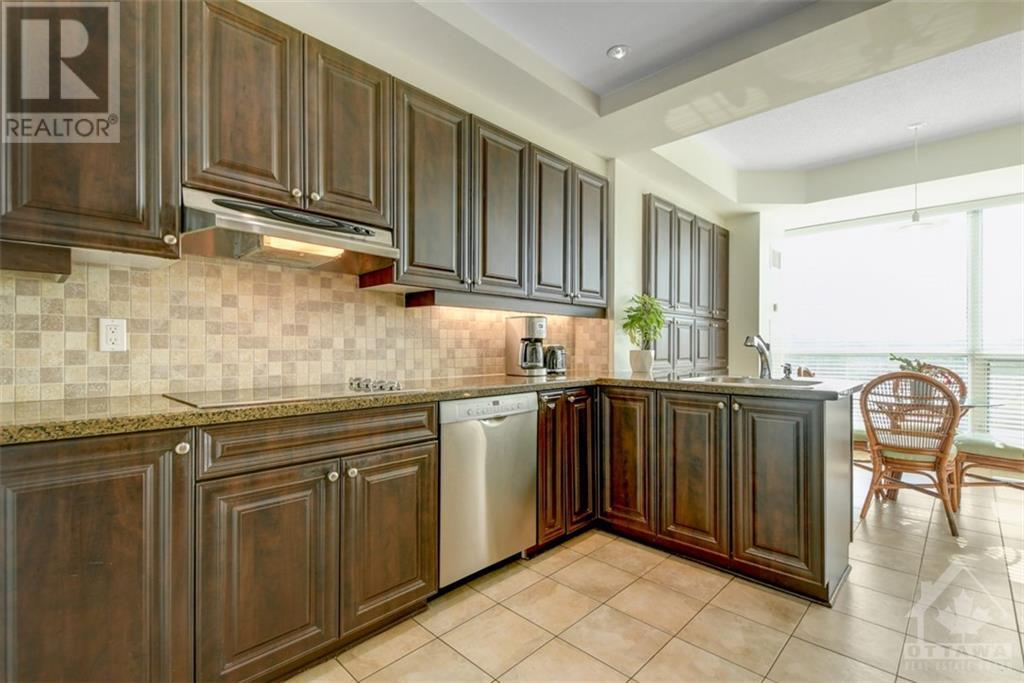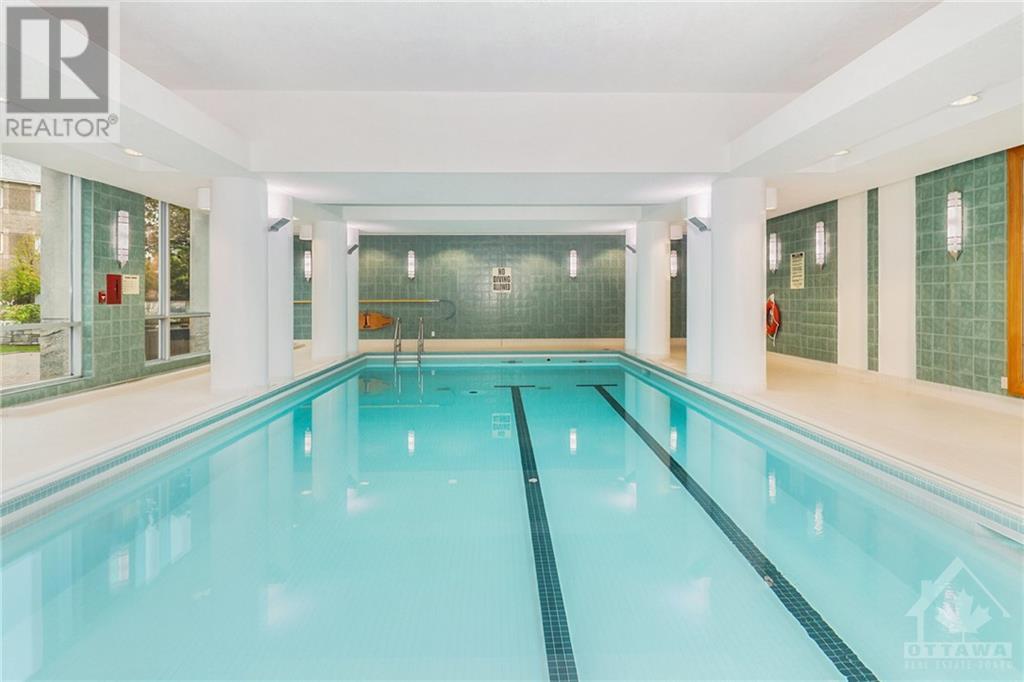38 Metropole Private Unit#701 Ottawa, Ontario K1Z 1E9
$899,900Maintenance, Property Management, Waste Removal, Heat, Electricity, Water, Other, See Remarks, Condominium Amenities, Reserve Fund Contributions
$1,400 Monthly
Maintenance, Property Management, Waste Removal, Heat, Electricity, Water, Other, See Remarks, Condominium Amenities, Reserve Fund Contributions
$1,400 MonthlyWelcome to 38 Metropole Private, Unit 701. This sprawling 2 bedroom with 2 full bath condo offers 1670 sq/ft [as per builders floor plans] of remarkable living space. Large floor-to-ceiling windows with S/W exposure and views of Westboro. Bright and open concept living/dining rooms with hardwood flooring, 9ft ceilings & access to the corner balcony. Spacious eat-in kitchen with s.s. appliances, rich dark cabinetry, granite counter tops, built-in wall pantry and in-unit laundry. Large primary bedroom with plush carpet [2023], walk-in closet & 5 pc spa like ensuite w/granite counters. 2nd bedroom doubles as a home office w/adjacent cheater ensuite. In-unit storage for added convenience. 5 star building amenities: 24 hr security/concierge, gym, indoor pool, saunas, party rm, lounge rm, guest suites & gated landscaped backyard w/gazebo. Walk to shops, restaurants, grocery, phase 2 LRT and Westboro beach. Condo fees include all utilities, 1 parking & locker incl. 24 hrs irrev on offers. (id:35885)
Property Details
| MLS® Number | 1407928 |
| Property Type | Single Family |
| Neigbourhood | Westboro |
| AmenitiesNearBy | Public Transit, Recreation Nearby, Shopping, Water Nearby |
| CommunityFeatures | Pets Allowed With Restrictions |
| Features | Balcony, Gazebo, Automatic Garage Door Opener |
| ParkingSpaceTotal | 1 |
Building
| BathroomTotal | 2 |
| BedroomsAboveGround | 2 |
| BedroomsTotal | 2 |
| Amenities | Party Room, Sauna, Laundry - In Suite, Guest Suite, Exercise Centre |
| Appliances | Refrigerator, Oven - Built-in, Cooktop, Dishwasher, Dryer, Hood Fan, Microwave, Washer, Blinds |
| BasementDevelopment | Not Applicable |
| BasementType | None (not Applicable) |
| ConstructedDate | 2004 |
| CoolingType | Central Air Conditioning |
| ExteriorFinish | Concrete |
| FireProtection | Smoke Detectors |
| Fixture | Drapes/window Coverings |
| FlooringType | Wall-to-wall Carpet, Hardwood, Tile |
| FoundationType | Poured Concrete |
| HeatingFuel | Natural Gas |
| HeatingType | Forced Air |
| StoriesTotal | 1 |
| Type | Apartment |
| UtilityWater | Municipal Water |
Parking
| Underground |
Land
| Acreage | No |
| LandAmenities | Public Transit, Recreation Nearby, Shopping, Water Nearby |
| LandscapeFeatures | Landscaped |
| Sewer | Municipal Sewage System |
| ZoningDescription | Residential |
Rooms
| Level | Type | Length | Width | Dimensions |
|---|---|---|---|---|
| Main Level | Living Room/dining Room | 22'3" x 19'9" | ||
| Main Level | Kitchen | 10'8" x 10'0" | ||
| Main Level | Eating Area | 9'8" x 9'8" | ||
| Main Level | Primary Bedroom | 19'10" x 14'8" | ||
| Main Level | Bedroom | 12'0" x 11'3" | ||
| Main Level | Other | 8'2" x 7'0" | ||
| Main Level | Foyer | 11'11" x 7'0" | ||
| Main Level | 4pc Bathroom | 8'9" x 4'11" | ||
| Main Level | 5pc Ensuite Bath | 10'3" x 9'3" | ||
| Main Level | Laundry Room | 5'2" x 4'0" | ||
| Main Level | Storage | 4'5" x 3'9" |
https://www.realtor.ca/real-estate/27340489/38-metropole-private-unit701-ottawa-westboro
Interested?
Contact us for more information






































