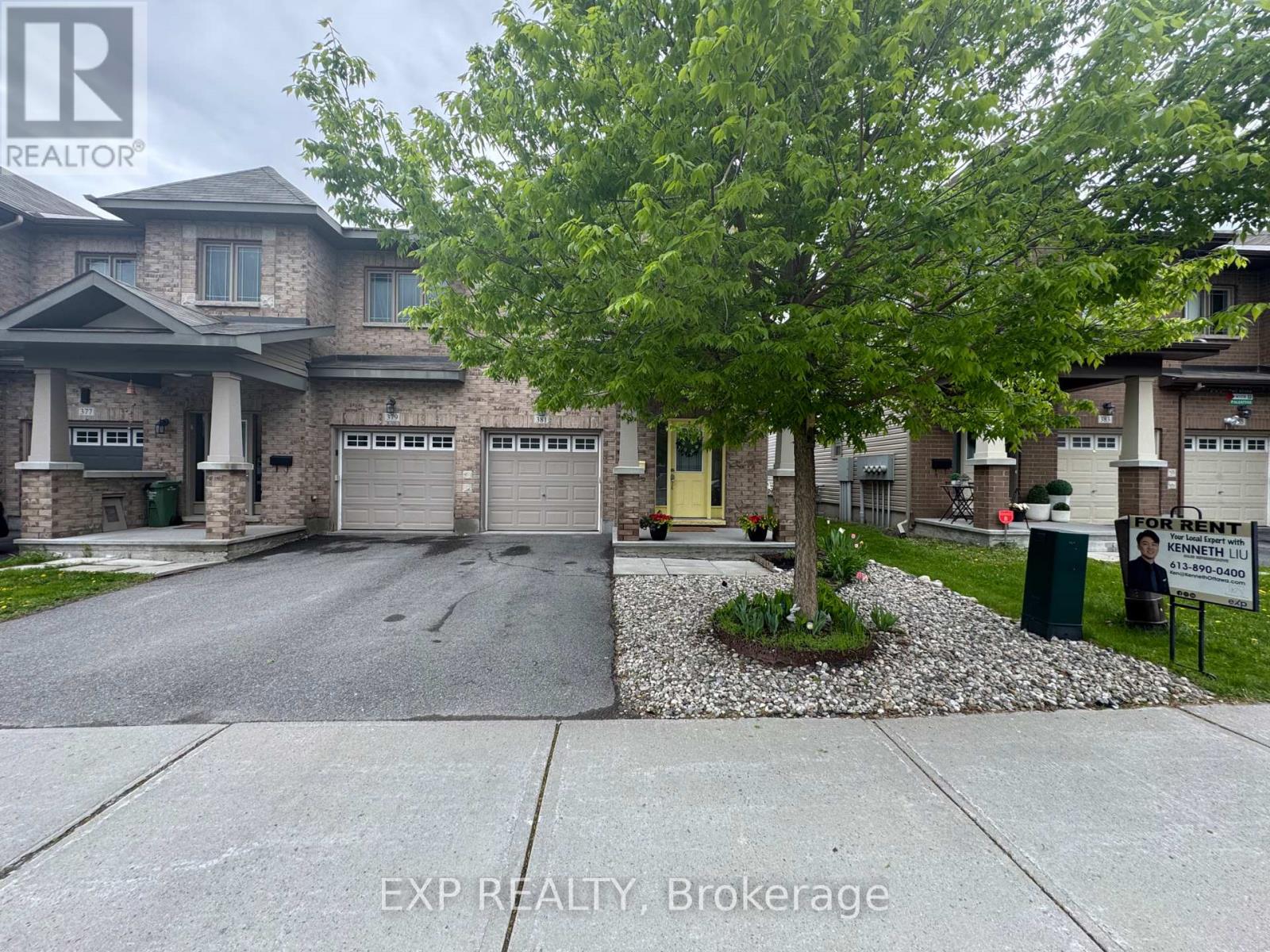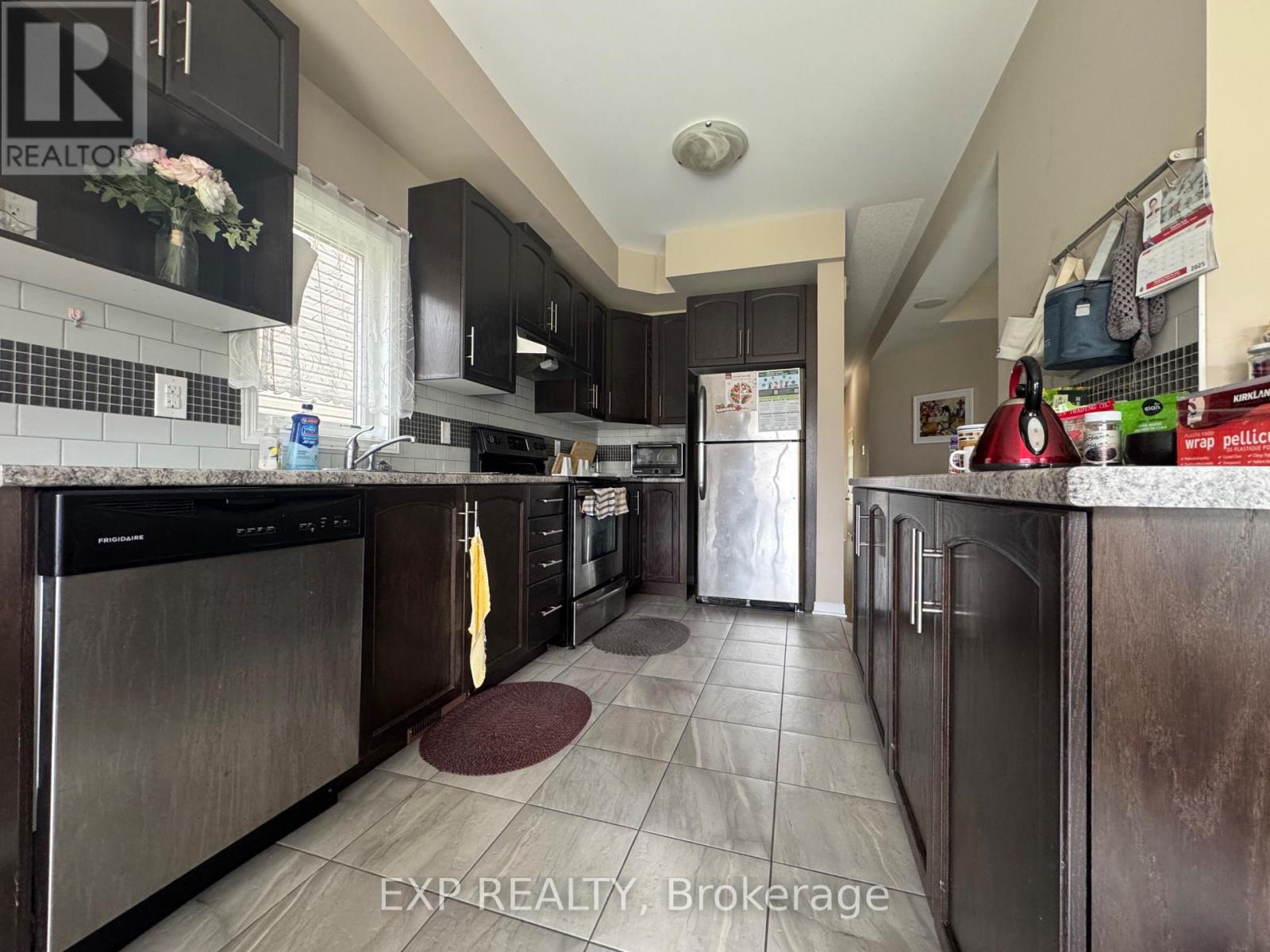3 Bedroom
3 Bathroom
1,500 - 2,000 ft2
Fireplace
Central Air Conditioning
Forced Air
$2,700 Monthly
Spacious well-maintained newer End Unit looking for tenants. Property built in 2014, featuring 9 feet ceiling first floor, powder room, open concept kitchen, gleaming hardwood, cozy fireplace with tons of sunlight. Curved staircase leads to the second floor. Second floor features a huge master plus 2 more bedrooms both with decent sizes, 1 bed even owns a walk-in closet. Laundry room with extra storage space. One full bath to be shared by the 2 bedrooms. Master room has walk-in and 4-piece Ensuite. Fully finished basement provides more than enough space for entertainment, with a over-sized window bringing in great sunlight. Extra deep backyard provides lots of room for outdoor fun in the summer. CLose to all amenities, walking distance to parks, Walmart, transit and schools. Available July 1st 2025 (id:35885)
Property Details
|
MLS® Number
|
X12179997 |
|
Property Type
|
Single Family |
|
Community Name
|
7706 - Barrhaven - Longfields |
|
Parking Space Total
|
2 |
Building
|
Bathroom Total
|
3 |
|
Bedrooms Above Ground
|
3 |
|
Bedrooms Total
|
3 |
|
Appliances
|
Water Heater, Dishwasher, Dryer, Stove, Washer, Refrigerator |
|
Basement Development
|
Finished |
|
Basement Type
|
Full (finished) |
|
Construction Style Attachment
|
Attached |
|
Cooling Type
|
Central Air Conditioning |
|
Exterior Finish
|
Brick |
|
Fireplace Present
|
Yes |
|
Foundation Type
|
Concrete |
|
Half Bath Total
|
1 |
|
Heating Fuel
|
Natural Gas |
|
Heating Type
|
Forced Air |
|
Stories Total
|
2 |
|
Size Interior
|
1,500 - 2,000 Ft2 |
|
Type
|
Row / Townhouse |
|
Utility Water
|
Municipal Water |
Parking
Land
|
Acreage
|
No |
|
Sewer
|
Sanitary Sewer |
|
Size Depth
|
95 Ft ,10 In |
|
Size Frontage
|
25 Ft ,4 In |
|
Size Irregular
|
25.4 X 95.9 Ft |
|
Size Total Text
|
25.4 X 95.9 Ft |
Rooms
| Level |
Type |
Length |
Width |
Dimensions |
|
Second Level |
Primary Bedroom |
5.79 m |
3.53 m |
5.79 m x 3.53 m |
|
Second Level |
Bedroom |
4.36 m |
2.84 m |
4.36 m x 2.84 m |
|
Second Level |
Bedroom |
3.37 m |
2.79 m |
3.37 m x 2.79 m |
|
Basement |
Family Room |
6.29 m |
3.22 m |
6.29 m x 3.22 m |
|
Main Level |
Dining Room |
3.58 m |
2.79 m |
3.58 m x 2.79 m |
|
Main Level |
Living Room |
4.08 m |
2.97 m |
4.08 m x 2.97 m |
|
Main Level |
Dining Room |
2.59 m |
2.36 m |
2.59 m x 2.36 m |
|
Main Level |
Kitchen |
4.03 m |
2.59 m |
4.03 m x 2.59 m |
https://www.realtor.ca/real-estate/28380885/381-via-verona-avenue-ottawa-7706-barrhaven-longfields























