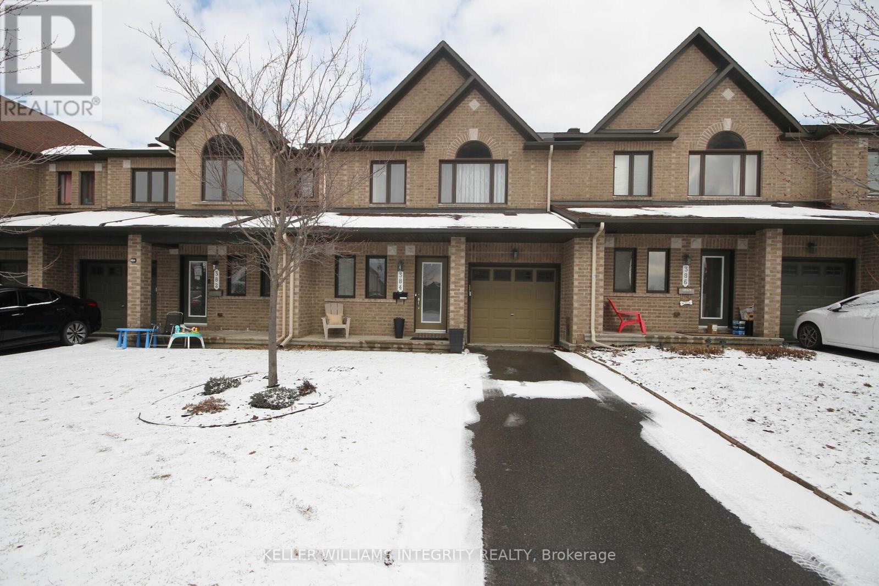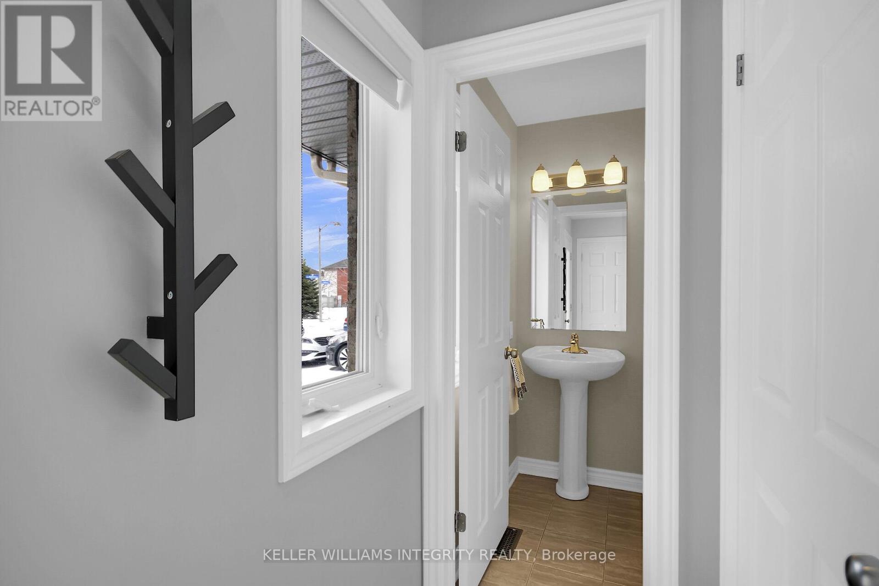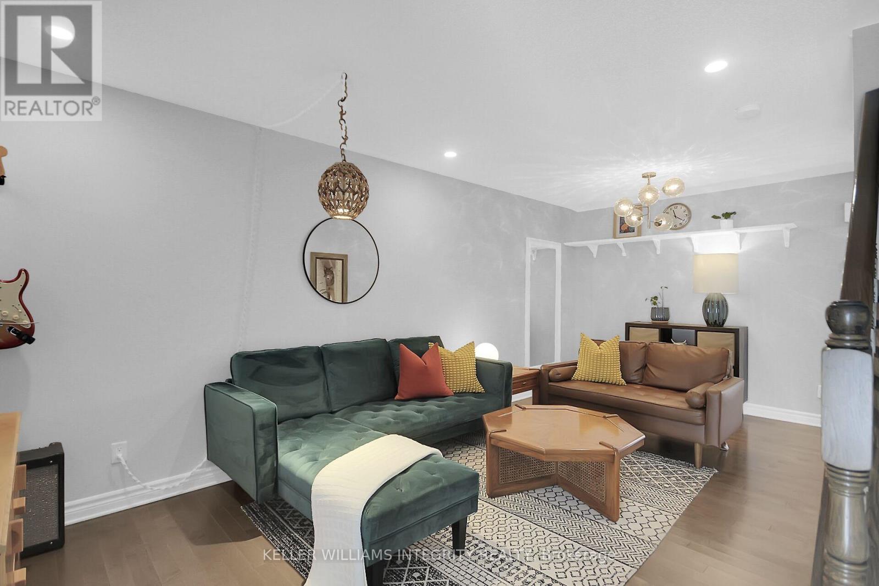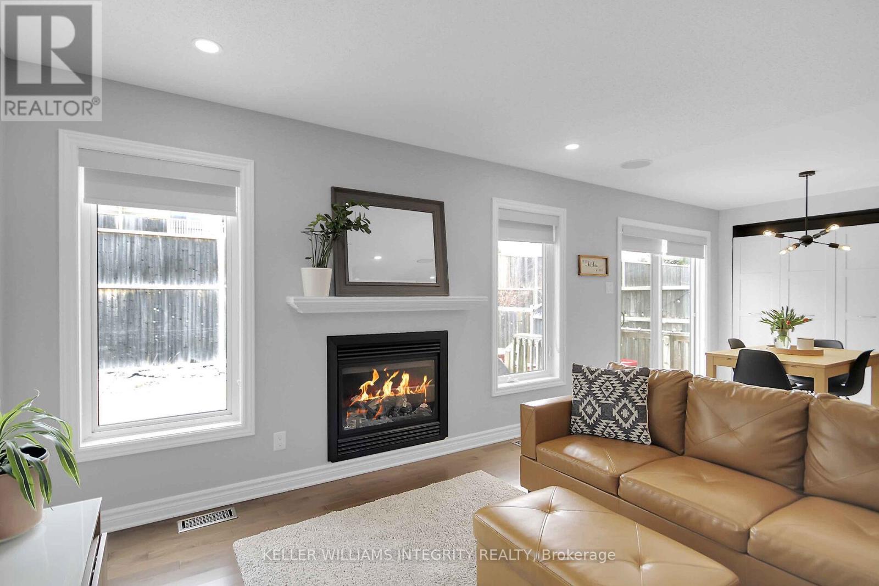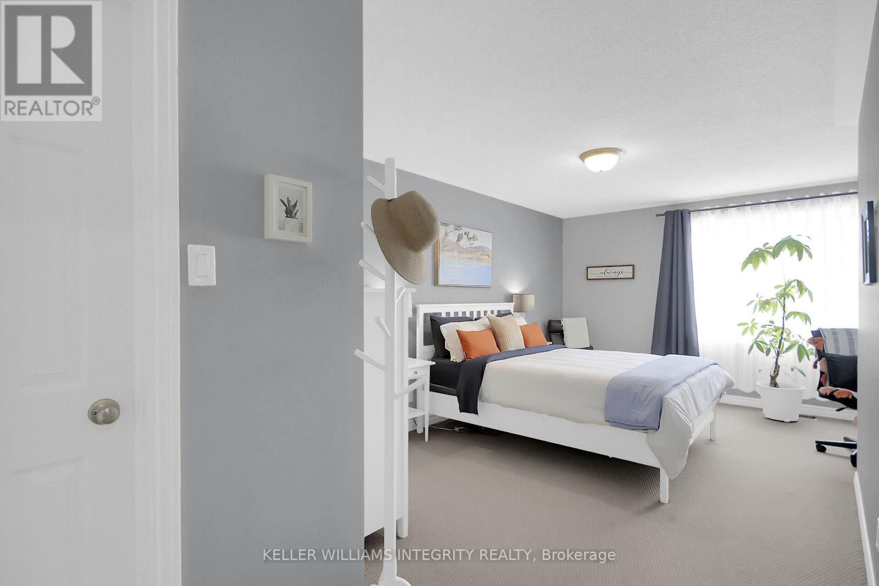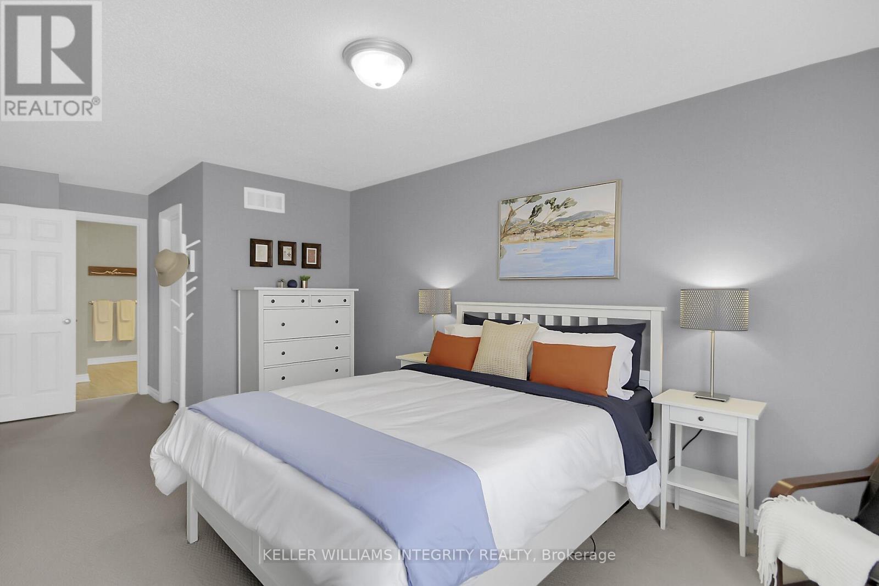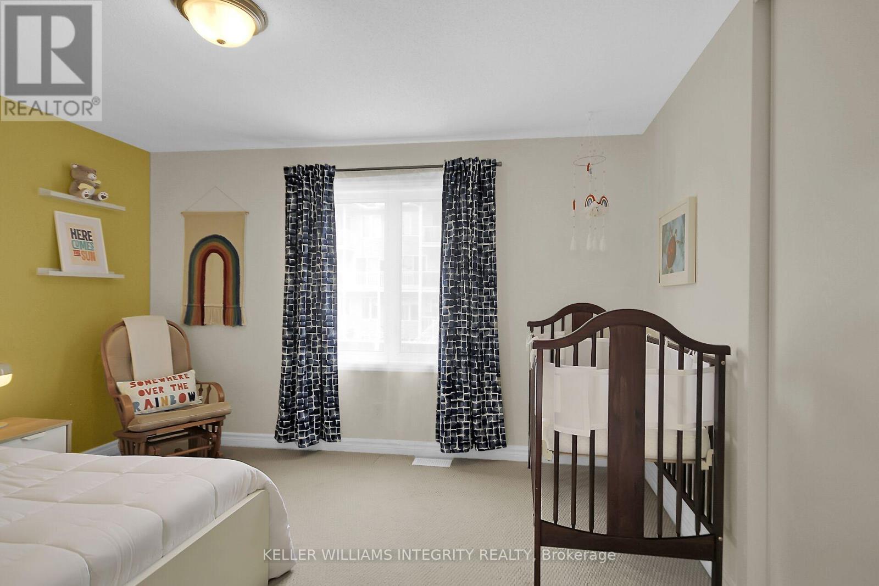3 Bedroom
3 Bathroom
1499.9875 - 1999.983 sqft
Fireplace
Central Air Conditioning
Forced Air
$599,900
Exceptional Row Home in Prime Barrhaven Location! Discover an incredible opportunity to own a beautifully maintained townhome in the heart of Barrhaven. This inviting residence offers a perfect blend of comfort and convenience, featuring a main-floor family room with a cozy gas fireplace and an open-concept kitchen - ideal for entertaining. Upstairs, the generous primary suite boasts a walk-in closet and a large ensuite bathroom. Two additional bedrooms and a full bathroom complete the second level, providing excellent living space. Built-in speakers in the kitchen and family room enhance the ambiance. Located within walking distance to RioCan and Marketplace shopping centers and close to several schools, this home is perfectly situated for modern living. Recent upgrades include a new central air system (2024), new dishwasher, washer, and dryer (2025), and new eavestroughs (2024). Dont miss out on this Barrhaven gem. Book your showing today! (id:35885)
Property Details
|
MLS® Number
|
X12042321 |
|
Property Type
|
Single Family |
|
Community Name
|
7709 - Barrhaven - Strandherd |
|
AmenitiesNearBy
|
Park, Public Transit, Schools |
|
CommunityFeatures
|
Community Centre, School Bus |
|
EquipmentType
|
Water Heater - Gas |
|
ParkingSpaceTotal
|
3 |
|
RentalEquipmentType
|
Water Heater - Gas |
Building
|
BathroomTotal
|
3 |
|
BedroomsAboveGround
|
3 |
|
BedroomsTotal
|
3 |
|
Age
|
6 To 15 Years |
|
Amenities
|
Fireplace(s) |
|
Appliances
|
Central Vacuum, Water Meter, Dishwasher, Dryer, Microwave, Stove, Washer, Refrigerator |
|
BasementDevelopment
|
Unfinished |
|
BasementType
|
Full (unfinished) |
|
ConstructionStyleAttachment
|
Attached |
|
CoolingType
|
Central Air Conditioning |
|
ExteriorFinish
|
Brick Facing, Vinyl Siding |
|
FireplacePresent
|
Yes |
|
FireplaceTotal
|
1 |
|
FoundationType
|
Poured Concrete |
|
HalfBathTotal
|
1 |
|
HeatingFuel
|
Natural Gas |
|
HeatingType
|
Forced Air |
|
StoriesTotal
|
2 |
|
SizeInterior
|
1499.9875 - 1999.983 Sqft |
|
Type
|
Row / Townhouse |
|
UtilityWater
|
Municipal Water |
Parking
Land
|
Acreage
|
No |
|
LandAmenities
|
Park, Public Transit, Schools |
|
Sewer
|
Sanitary Sewer |
|
SizeDepth
|
86 Ft ,10 In |
|
SizeFrontage
|
24 Ft ,7 In |
|
SizeIrregular
|
24.6 X 86.9 Ft |
|
SizeTotalText
|
24.6 X 86.9 Ft |
|
ZoningDescription
|
R3z |
Rooms
| Level |
Type |
Length |
Width |
Dimensions |
|
Second Level |
Bathroom |
2 m |
2.2 m |
2 m x 2.2 m |
|
Second Level |
Primary Bedroom |
5 m |
3.7 m |
5 m x 3.7 m |
|
Second Level |
Bathroom |
3 m |
2.8 m |
3 m x 2.8 m |
|
Second Level |
Bedroom |
3.6 m |
3 m |
3.6 m x 3 m |
|
Second Level |
Bedroom 2 |
4.1 m |
3.2 m |
4.1 m x 3.2 m |
|
Main Level |
Kitchen |
3.1 m |
2.62 m |
3.1 m x 2.62 m |
|
Main Level |
Eating Area |
3.25 m |
2.6 m |
3.25 m x 2.6 m |
|
Main Level |
Dining Room |
3 m |
2.45 m |
3 m x 2.45 m |
|
Main Level |
Living Room |
3 m |
3.7 m |
3 m x 3.7 m |
|
Main Level |
Family Room |
4.1 m |
3.5 m |
4.1 m x 3.5 m |
|
Main Level |
Bathroom |
1.7 m |
1.5 m |
1.7 m x 1.5 m |
https://www.realtor.ca/real-estate/28075563/384-balinroan-crescent-ottawa-7709-barrhaven-strandherd

