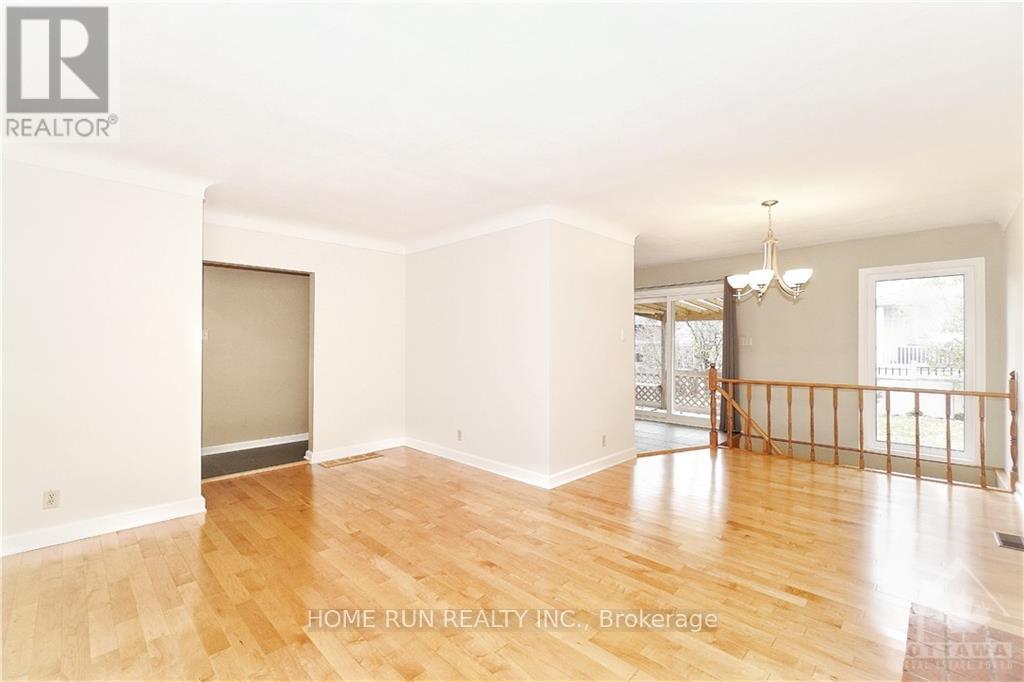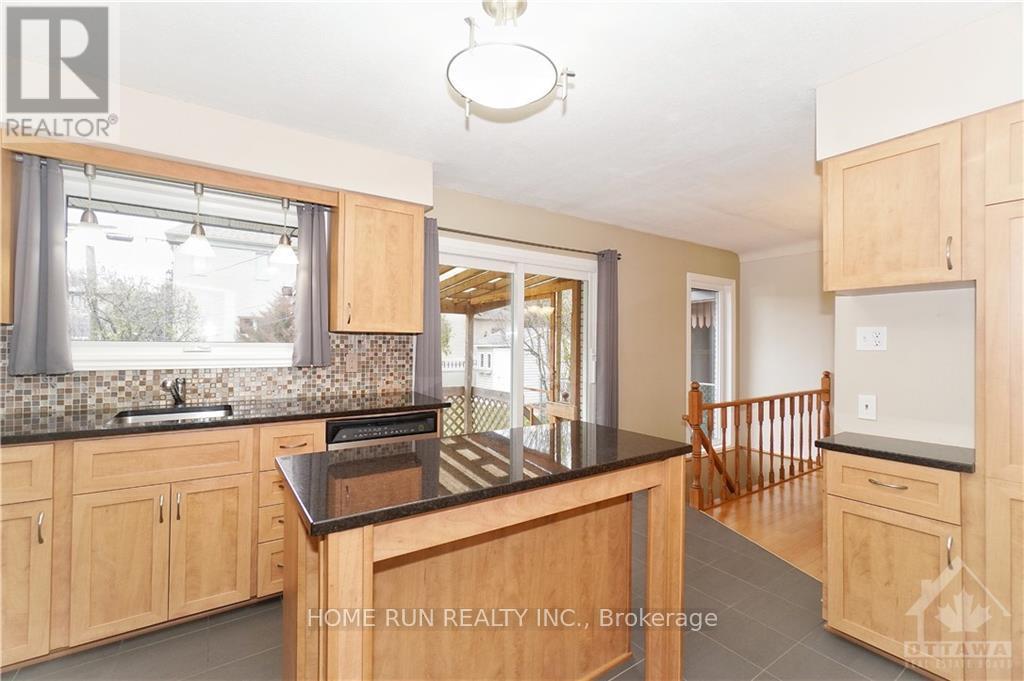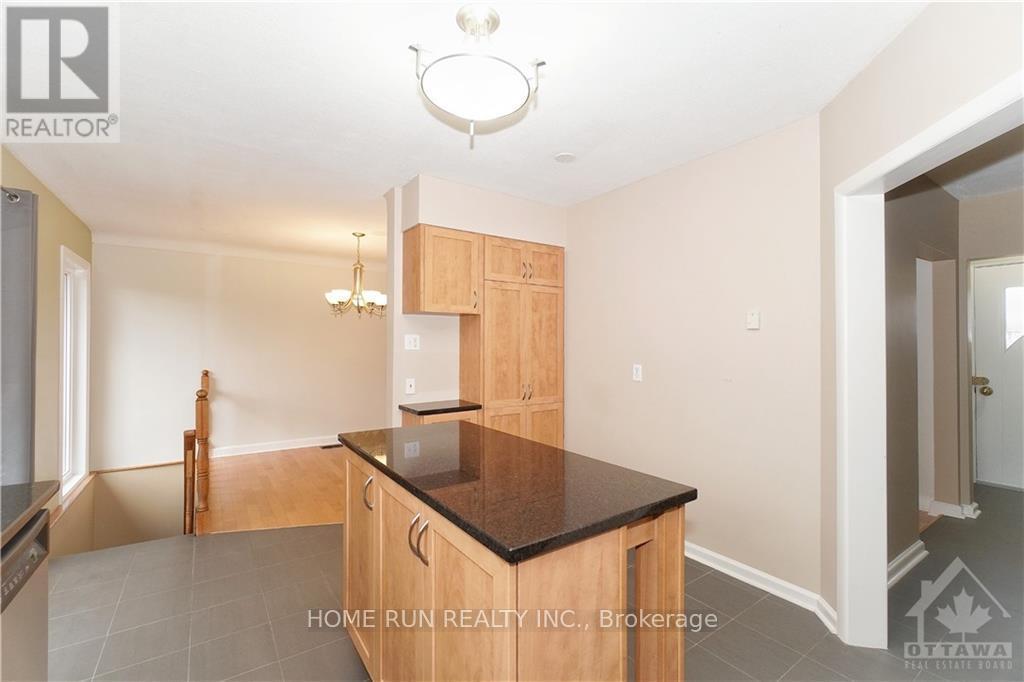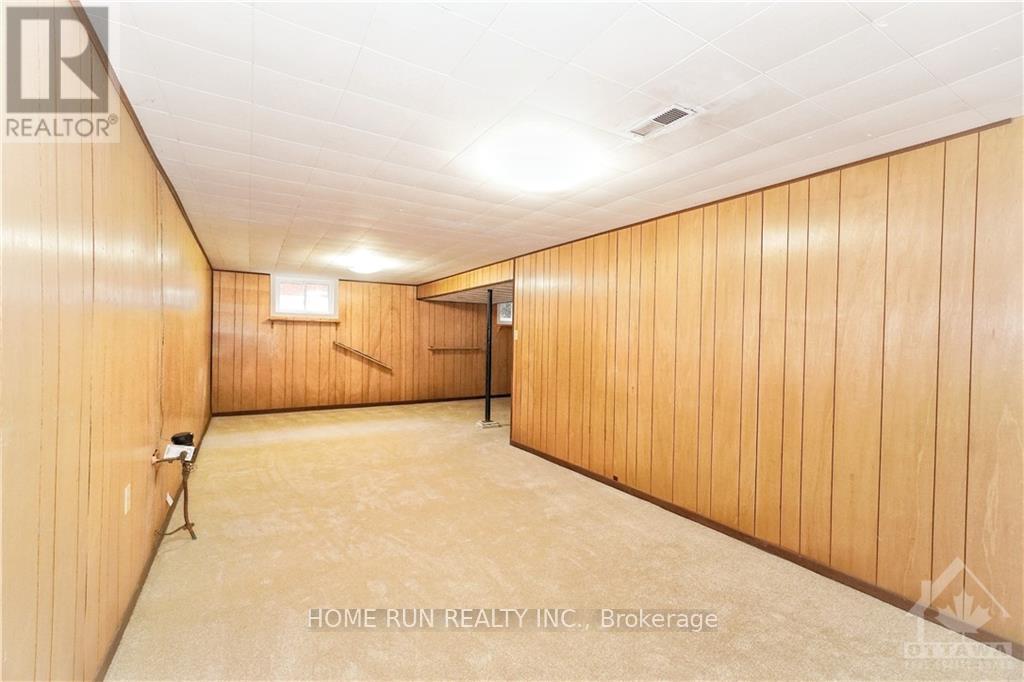3 Bedroom
2 Bathroom
Bungalow
Fireplace
Central Air Conditioning
Forced Air
$2,800 Monthly
Flooring: Carpet Over & Wood, Flooring: Hardwood, Unique and Prime Location: Meticulously maintained Detached Bungalow in St. Claire Gardens. Features 3 Bedrooms, 2 Bathrooms, situated on an oversized 75 x 104 Lot. The upper level has a welcoming foyer and hardwood. The Bright and Spacious L shape Great Room has with fireplace, LARGE WINDOWS overlooking the front yard and a formal Dining area.\r\nNewly renovated kitchen offers granite counters, upgraded cabinets and stainless-steel appliances. \r\nFully finished basement offers a spacious recreation room, a bathroom, lots of storage space, bright laundry area and a tremendous workshop.\r\nWonderful Backyard has a sunroom, interlock patio and storage shed.\r\nThere is a large carport (29 x 11 feet), with total parking for 4 cars.\r\nThis elegantly updated home is centrally located, only minutes to downtown, Carleton University, Algonquin College and 5 minutes walking distance to the major bus-stop. \r\nAlso Close to Costco, shopping, Restaurants and amenities., Deposit: 6200 (id:35885)
Property Details
|
MLS® Number
|
X10744151 |
|
Property Type
|
Single Family |
|
Community Name
|
7301 - Meadowlands/St. Claire Gardens |
|
AmenitiesNearBy
|
Public Transit, Park |
|
ParkingSpaceTotal
|
4 |
Building
|
BathroomTotal
|
2 |
|
BedroomsAboveGround
|
3 |
|
BedroomsTotal
|
3 |
|
Appliances
|
Dishwasher, Dryer, Hood Fan, Refrigerator, Stove, Washer |
|
ArchitecturalStyle
|
Bungalow |
|
BasementDevelopment
|
Finished |
|
BasementType
|
Full (finished) |
|
ConstructionStyleAttachment
|
Detached |
|
CoolingType
|
Central Air Conditioning |
|
ExteriorFinish
|
Brick, Concrete |
|
FireplacePresent
|
Yes |
|
FoundationType
|
Unknown |
|
HalfBathTotal
|
1 |
|
HeatingFuel
|
Natural Gas |
|
HeatingType
|
Forced Air |
|
StoriesTotal
|
1 |
|
Type
|
House |
|
UtilityWater
|
Municipal Water |
Parking
Land
|
Acreage
|
No |
|
LandAmenities
|
Public Transit, Park |
|
Sewer
|
Sanitary Sewer |
|
SizeDepth
|
104 Ft |
|
SizeFrontage
|
75 Ft |
|
SizeIrregular
|
75 X 104 Ft |
|
SizeTotalText
|
75 X 104 Ft |
|
ZoningDescription
|
Res |
Rooms
| Level |
Type |
Length |
Width |
Dimensions |
|
Lower Level |
Family Room |
3.65 m |
6.7 m |
3.65 m x 6.7 m |
|
Lower Level |
Bathroom |
2 m |
2 m |
2 m x 2 m |
|
Main Level |
Foyer |
2 m |
2 m |
2 m x 2 m |
|
Main Level |
Living Room |
5.18 m |
3.4 m |
5.18 m x 3.4 m |
|
Main Level |
Dining Room |
2.87 m |
2.66 m |
2.87 m x 2.66 m |
|
Main Level |
Kitchen |
4.26 m |
3.4 m |
4.26 m x 3.4 m |
|
Main Level |
Bathroom |
2 m |
2 m |
2 m x 2 m |
|
Main Level |
Bedroom |
3.4 m |
2.94 m |
3.4 m x 2.94 m |
|
Main Level |
Bedroom |
2.71 m |
2.56 m |
2.71 m x 2.56 m |
|
Main Level |
Primary Bedroom |
3.4 m |
3.4 m |
3.4 m x 3.4 m |
https://www.realtor.ca/real-estate/27679555/39-epworth-avenue-ottawa-7301-meadowlandsst-claire-gardens




































