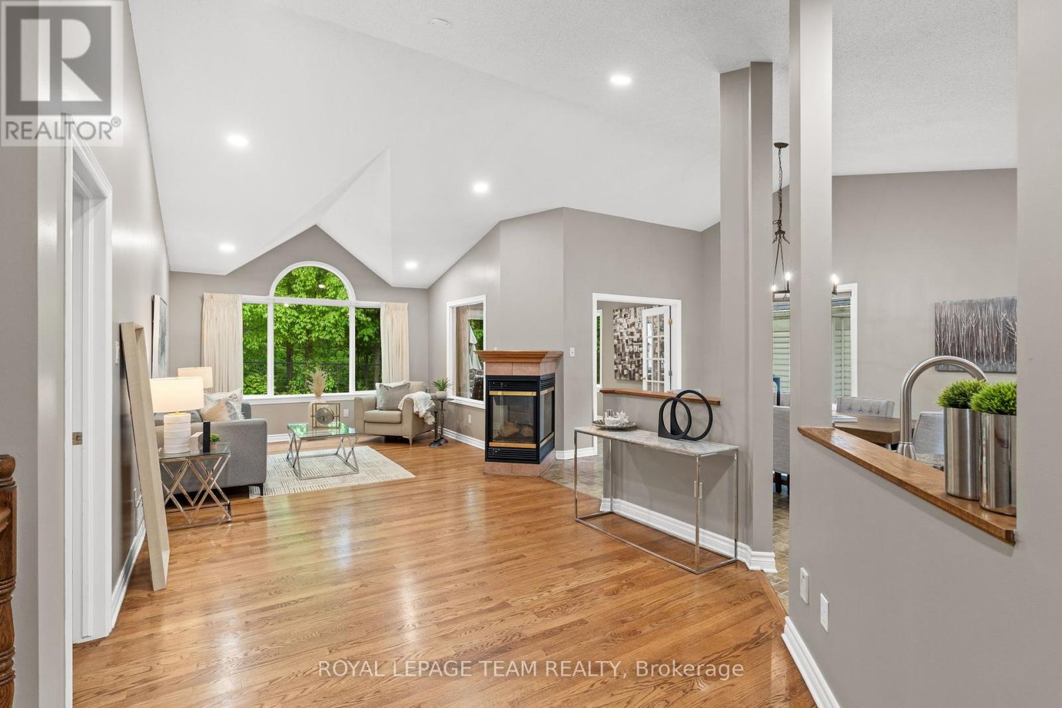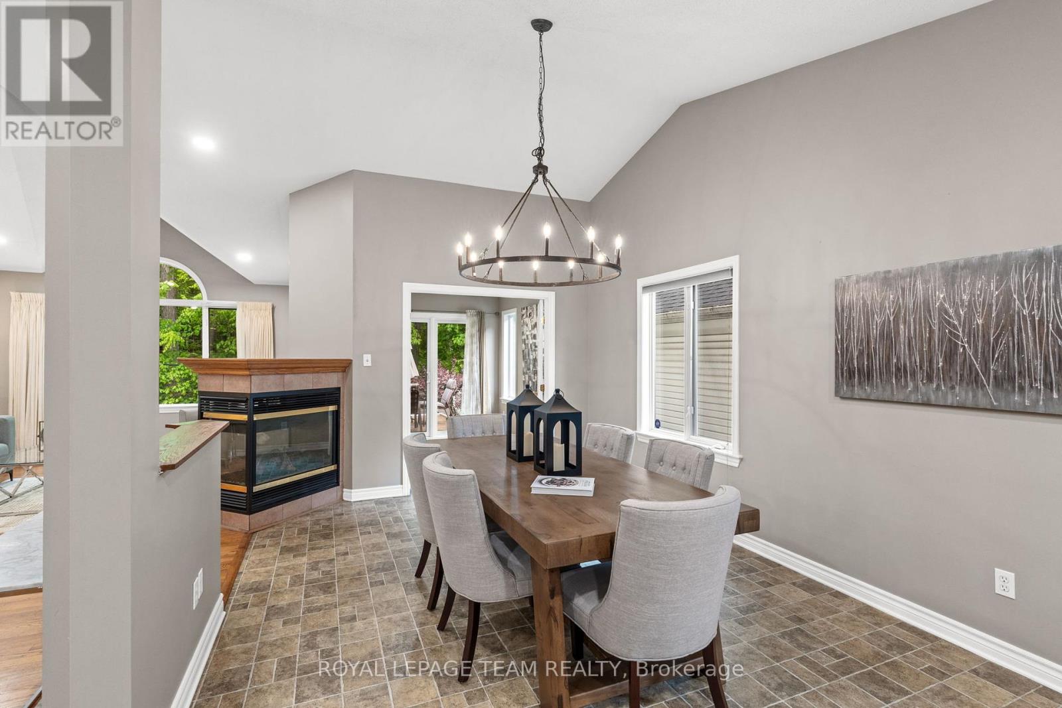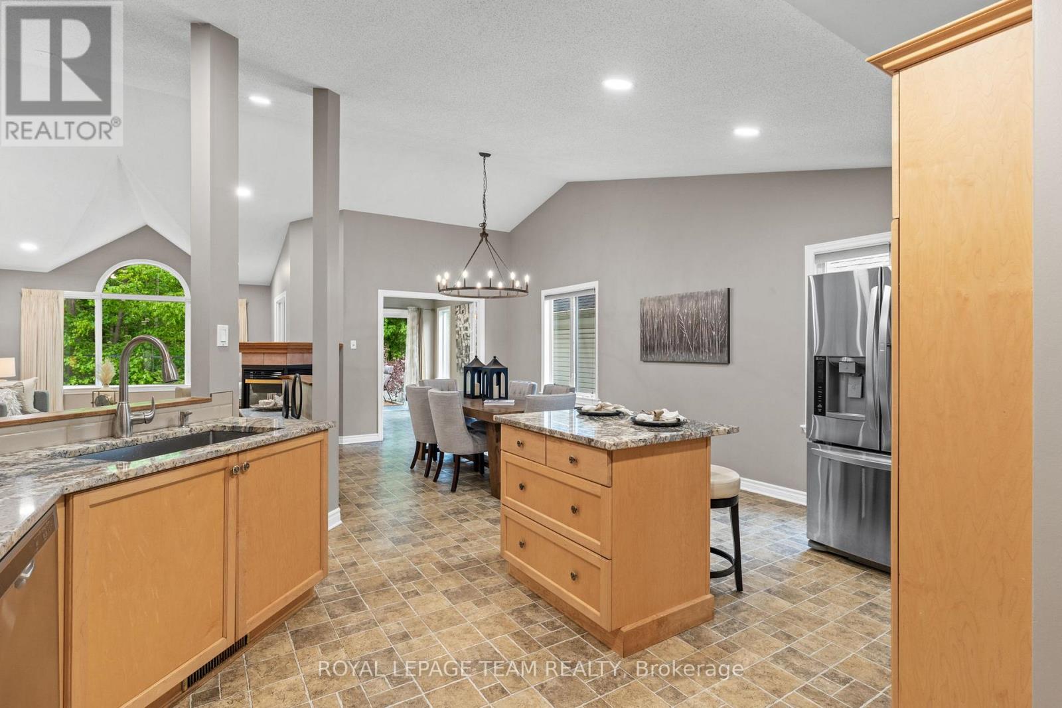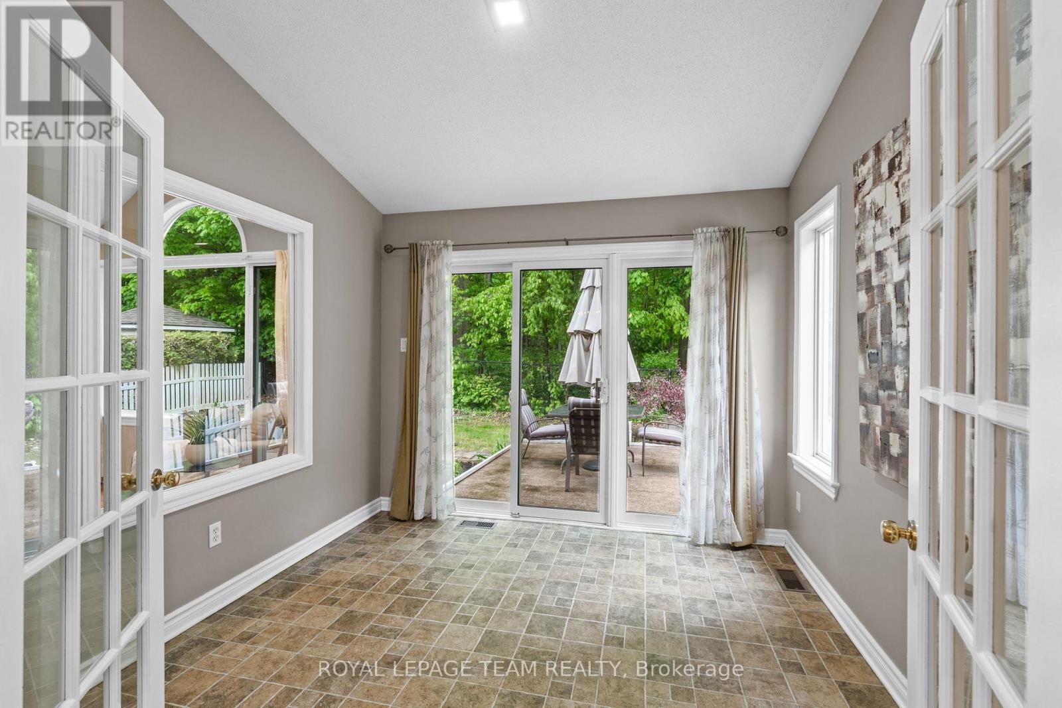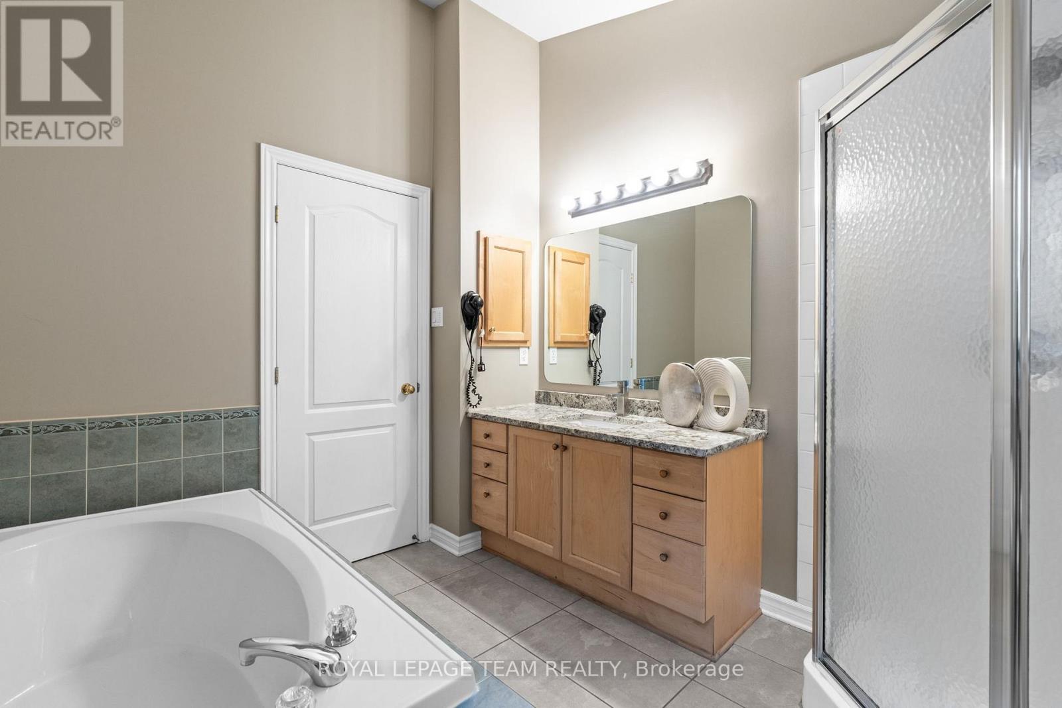4 Bedroom
3 Bathroom
1,500 - 2,000 ft2
Bungalow
Fireplace
Central Air Conditioning
Forced Air
$839,000
Fall in Love with this double garage bungalow backing onto the park! Unbeatable Location in the Barrhaven. 3 +1 Bedrooms, 3 Bathrooms, recently partially professionally painted. This meticulously landscaped home nestled in a mature and quiet community, conveniently close to shops and top-ranked schools. Main Floor Features hardwood flooring throughout the first floor, Ceramic tiles in all wet areas for durability and style. Open concept living with kitchen and dining area, cozy 3-sided gas fireplace as the stunning centre piece. Primary bedroom with 4-piece ensuite bathroom. Second bedroom, convenient 3-piece bathroom and office space that can easily be converted to a third bedroom, all main level needs fulfilled with thoughtful layout. Sunroom provides the perfect space for relaxation while enjoying natural light and fresh air. The lower level includes an additional fireplace, providing a warm and welcoming feeling. One bedroom and full bathroom for convenience. Large unfinished area with huge potential, endless possibilities for customization. (id:35885)
Property Details
|
MLS® Number
|
X12174722 |
|
Property Type
|
Single Family |
|
Community Name
|
7706 - Barrhaven - Longfields |
|
Amenities Near By
|
Public Transit |
|
Parking Space Total
|
4 |
Building
|
Bathroom Total
|
3 |
|
Bedrooms Above Ground
|
3 |
|
Bedrooms Below Ground
|
1 |
|
Bedrooms Total
|
4 |
|
Amenities
|
Fireplace(s) |
|
Appliances
|
Garage Door Opener Remote(s), Central Vacuum |
|
Architectural Style
|
Bungalow |
|
Basement Development
|
Finished |
|
Basement Type
|
Full (finished) |
|
Construction Style Attachment
|
Detached |
|
Cooling Type
|
Central Air Conditioning |
|
Exterior Finish
|
Brick |
|
Fireplace Present
|
Yes |
|
Fireplace Total
|
2 |
|
Foundation Type
|
Concrete |
|
Heating Fuel
|
Natural Gas |
|
Heating Type
|
Forced Air |
|
Stories Total
|
1 |
|
Size Interior
|
1,500 - 2,000 Ft2 |
|
Type
|
House |
|
Utility Water
|
Municipal Water |
Parking
|
Attached Garage
|
|
|
Garage
|
|
|
Inside Entry
|
|
Land
|
Acreage
|
No |
|
Fence Type
|
Fenced Yard |
|
Land Amenities
|
Public Transit |
|
Sewer
|
Sanitary Sewer |
|
Size Depth
|
101 Ft ,8 In |
|
Size Frontage
|
44 Ft |
|
Size Irregular
|
44 X 101.7 Ft |
|
Size Total Text
|
44 X 101.7 Ft |
|
Zoning Description
|
Residential |
Rooms
| Level |
Type |
Length |
Width |
Dimensions |
|
Basement |
Bedroom |
2.43 m |
4.26 m |
2.43 m x 4.26 m |
|
Basement |
Bathroom |
2.13 m |
1.21 m |
2.13 m x 1.21 m |
|
Basement |
Recreational, Games Room |
5.48 m |
6.09 m |
5.48 m x 6.09 m |
|
Main Level |
Bedroom |
3.83 m |
3.6 m |
3.83 m x 3.6 m |
|
Main Level |
Den |
3.35 m |
3.35 m |
3.35 m x 3.35 m |
|
Main Level |
Bathroom |
3.04 m |
2.74 m |
3.04 m x 2.74 m |
|
Main Level |
Primary Bedroom |
4.41 m |
3.65 m |
4.41 m x 3.65 m |
|
Main Level |
Bathroom |
3.35 m |
1.52 m |
3.35 m x 1.52 m |
|
Main Level |
Laundry Room |
1.62 m |
2.1 m |
1.62 m x 2.1 m |
|
Main Level |
Family Room |
3.35 m |
3.96 m |
3.35 m x 3.96 m |
|
Main Level |
Foyer |
1.82 m |
3.65 m |
1.82 m x 3.65 m |
|
Main Level |
Kitchen |
2.74 m |
4.26 m |
2.74 m x 4.26 m |
|
Main Level |
Solarium |
3.04 m |
3.04 m |
3.04 m x 3.04 m |
|
Main Level |
Dining Room |
2.43 m |
2.43 m |
2.43 m x 2.43 m |
|
Main Level |
Living Room |
3.65 m |
3.65 m |
3.65 m x 3.65 m |
|
Main Level |
Dining Room |
3.35 m |
3.65 m |
3.35 m x 3.65 m |
https://www.realtor.ca/real-estate/28369924/39-fieldcrest-avenue-ottawa-7706-barrhaven-longfields






