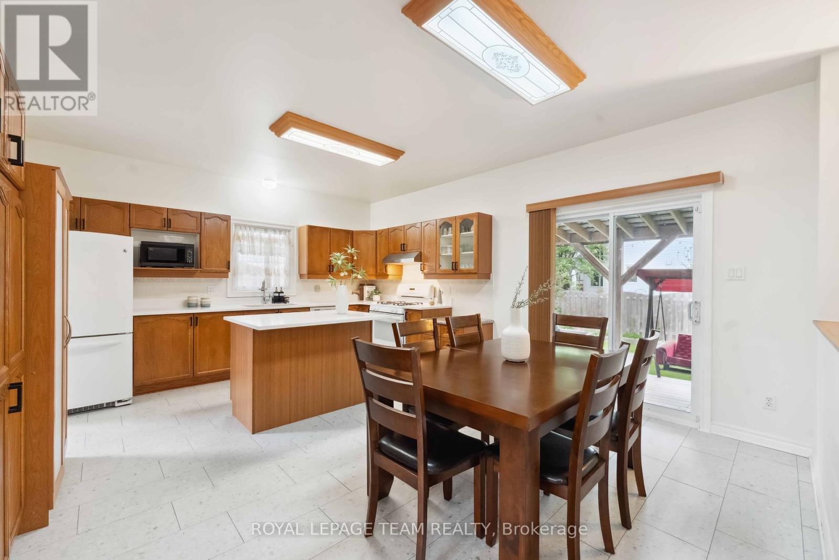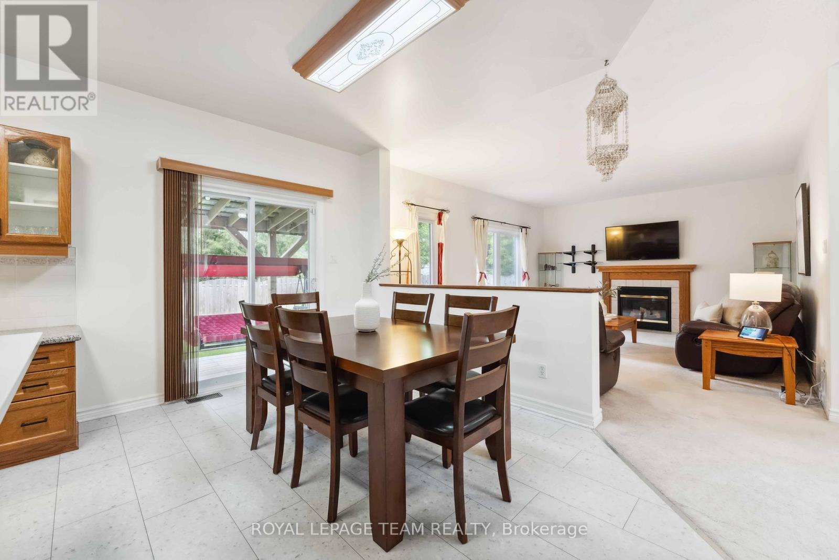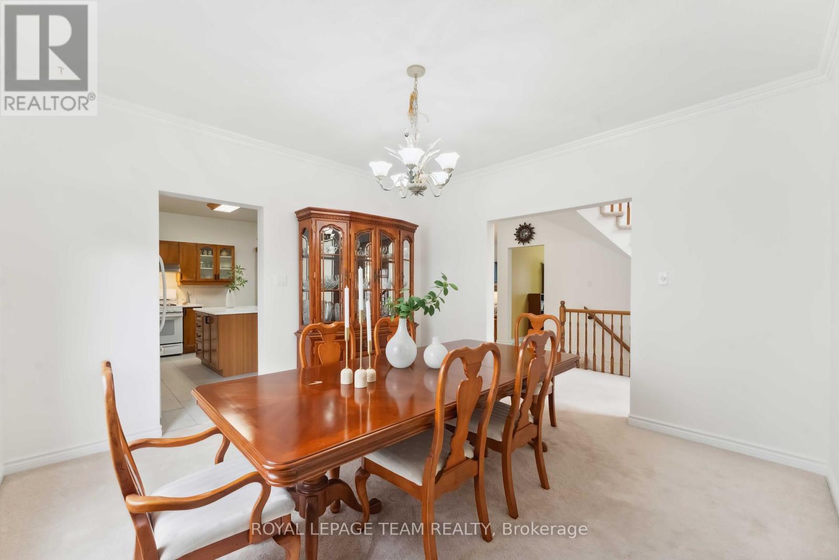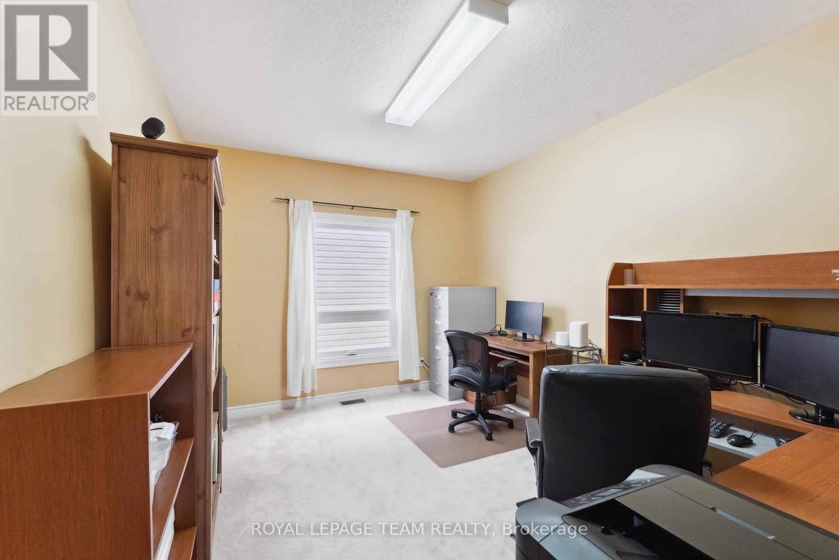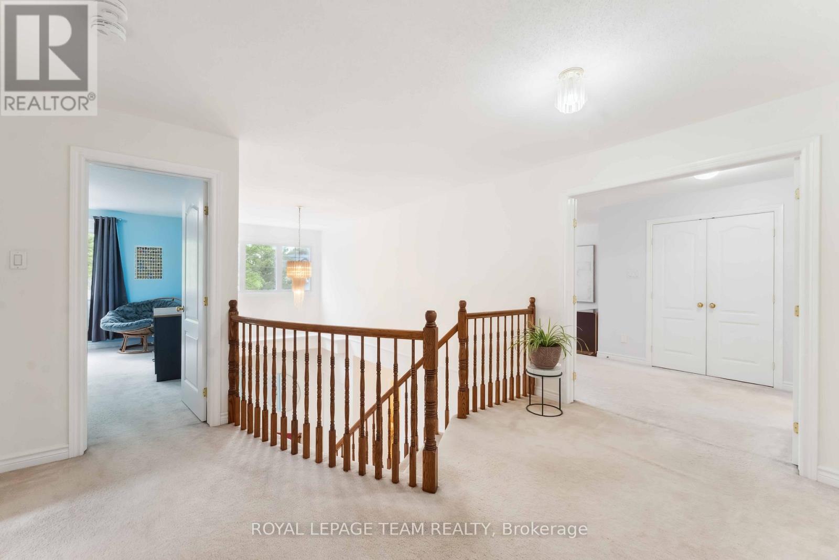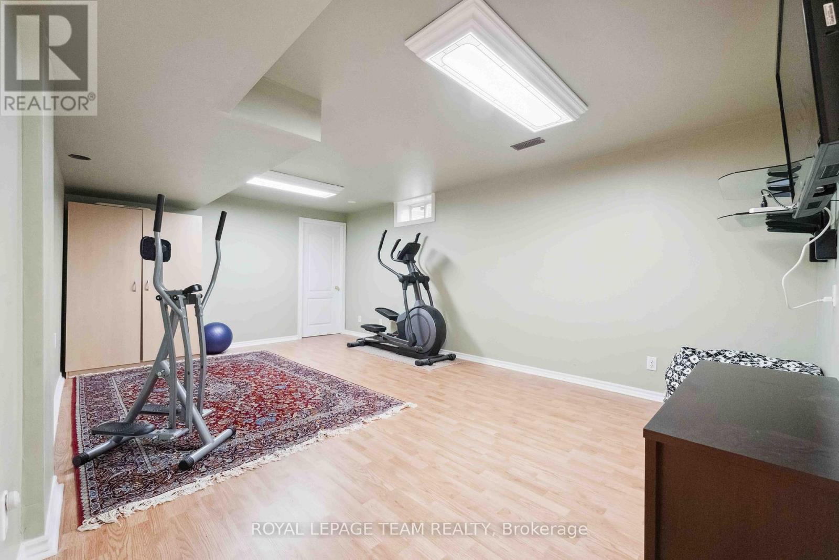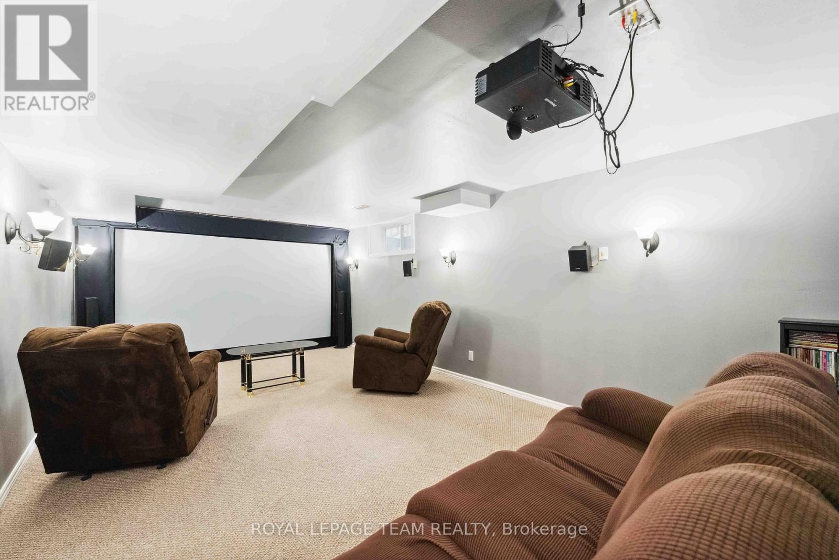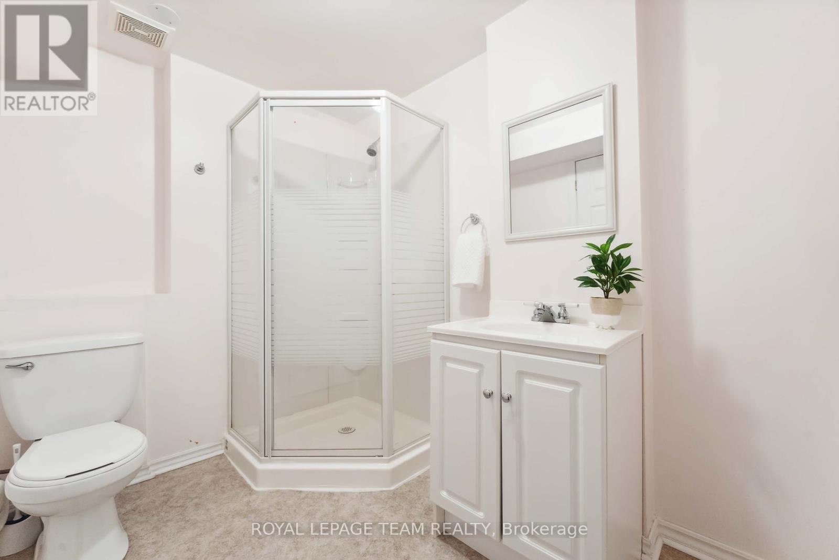39 Vermont Avenue Ottawa, Ontario K2G 6M2
$1,029,000
Welcome to this stunning 5+1 bedroom, 4-bathroom home with over 4,000 sq ft of living space and 9 ft ceilings, located in the desirable Barrhaven East neighbourhood. Step into a dramatic two-story foyer that sets the tone for the entire home. Flooded with natural light from oversized windows, this grand entryway features soaring 18 ft ceilings, elegant lighting, and a winding staircase. The modern kitchen offers new quartz counter tops, a breakfast nook, and new flooring that blends style with durability.At the front of the home, a separate living and dining room create a serene setting. A formal family room at the back connects to the kitchen, which includes ample storage, shelving, and an eating area. The family room features a cozy gas fireplace and opens to a spacious covered deck perfect for entertaining.The main floor also includes a powder room, laundry, and a versatile room ideal as a bedroom, study, or guest space.Upstairs, the spacious primary bedroom includes a walk-in closet and a luxurious 4-piece en-suite with a freestanding tub, glass walk-in shower, and stylish vanity. Three more bedrooms and a main 3-piece bathroom complete the second level.The fully finished basement offers a large family room, a generous bedroom, an additional flex room perfect for a home gym, office, or playroom, and a dedicated home theatre. Furnace (2018), A/C (2018), Roof shingles (2015), Windows(2020). The house has been under the same ownership since beginning.This family-friendly community features top-rated schools, a sports complex, trails, parks, transit, and all essential shopping and dining within walking distance.Dont miss this incredible opportunity to call this beautiful house your home! (id:35885)
Property Details
| MLS® Number | X12185374 |
| Property Type | Single Family |
| Community Name | 7710 - Barrhaven East |
| Parking Space Total | 6 |
Building
| Bathroom Total | 3 |
| Bedrooms Above Ground | 5 |
| Bedrooms Below Ground | 1 |
| Bedrooms Total | 6 |
| Appliances | Water Heater, Garage Door Opener Remote(s), Central Vacuum, Dryer, Home Theatre, Stove, Washer, Refrigerator |
| Basement Development | Finished |
| Basement Type | Full (finished) |
| Construction Style Attachment | Detached |
| Cooling Type | Central Air Conditioning |
| Exterior Finish | Brick |
| Fireplace Present | Yes |
| Foundation Type | Poured Concrete |
| Half Bath Total | 1 |
| Heating Fuel | Natural Gas |
| Heating Type | Forced Air |
| Stories Total | 2 |
| Size Interior | 3,000 - 3,500 Ft2 |
| Type | House |
| Utility Water | Municipal Water |
Parking
| Attached Garage | |
| Garage | |
| Inside Entry |
Land
| Acreage | No |
| Sewer | Sanitary Sewer |
| Size Depth | 114 Ft ,9 In |
| Size Frontage | 49 Ft ,6 In |
| Size Irregular | 49.5 X 114.8 Ft |
| Size Total Text | 49.5 X 114.8 Ft |
Rooms
| Level | Type | Length | Width | Dimensions |
|---|---|---|---|---|
| Second Level | Bedroom 4 | 3.76 m | 3.63 m | 3.76 m x 3.63 m |
| Second Level | Bathroom | 3.58 m | 3.07 m | 3.58 m x 3.07 m |
| Second Level | Bathroom | 2.57 m | 2.54 m | 2.57 m x 2.54 m |
| Second Level | Other | 2.59 m | 1.68 m | 2.59 m x 1.68 m |
| Second Level | Primary Bedroom | 7.98 m | 4.11 m | 7.98 m x 4.11 m |
| Second Level | Bedroom 2 | 4.72 m | 3.91 m | 4.72 m x 3.91 m |
| Second Level | Bedroom 3 | 3.91 m | 3.68 m | 3.91 m x 3.68 m |
| Lower Level | Bedroom | 4.09 m | 3.73 m | 4.09 m x 3.73 m |
| Lower Level | Recreational, Games Room | 5.82 m | 3.73 m | 5.82 m x 3.73 m |
| Lower Level | Media | 7.01 m | 3.81 m | 7.01 m x 3.81 m |
| Lower Level | Bathroom | 2.82 m | 1.98 m | 2.82 m x 1.98 m |
| Ground Level | Kitchen | 4.39 m | 2.64 m | 4.39 m x 2.64 m |
| Ground Level | Bathroom | 1.63 m | 1.37 m | 1.63 m x 1.37 m |
| Ground Level | Foyer | 9.14 m | 2.24 m | 9.14 m x 2.24 m |
| Ground Level | Living Room | 4.27 m | 3.89 m | 4.27 m x 3.89 m |
| Ground Level | Dining Room | 3.99 m | 3.76 m | 3.99 m x 3.76 m |
| Ground Level | Family Room | 5.49 m | 4.06 m | 5.49 m x 4.06 m |
| Ground Level | Bedroom 5 | 3.89 m | 3.28 m | 3.89 m x 3.28 m |
| Ground Level | Eating Area | 4.39 m | 2.82 m | 4.39 m x 2.82 m |
https://www.realtor.ca/real-estate/28392923/39-vermont-avenue-ottawa-7710-barrhaven-east
Contact Us
Contact us for more information












