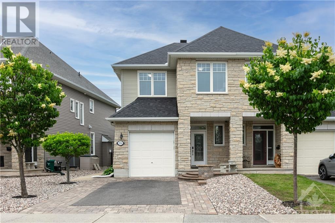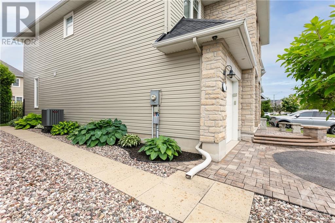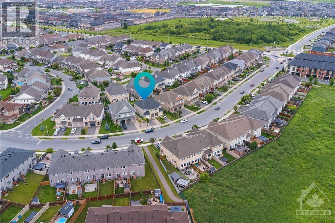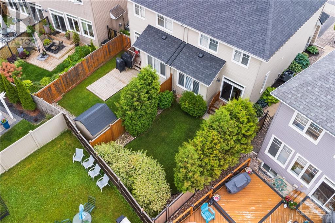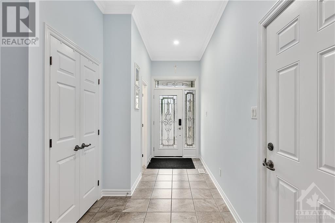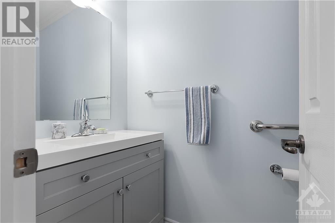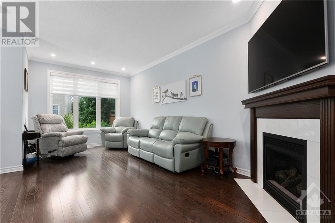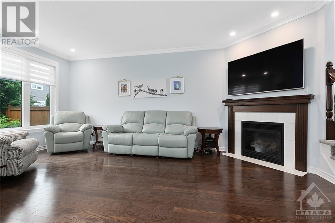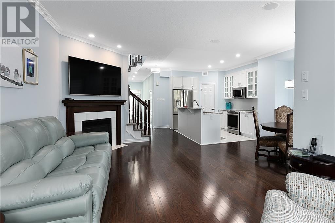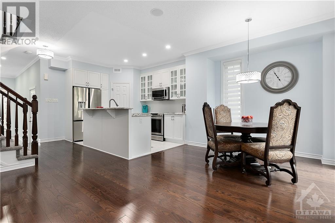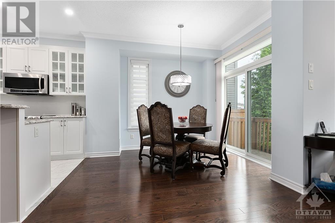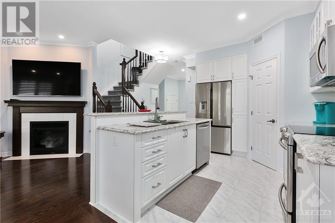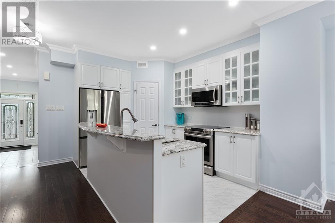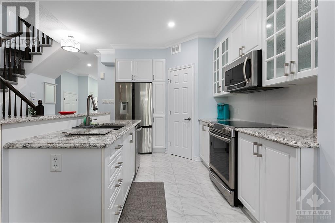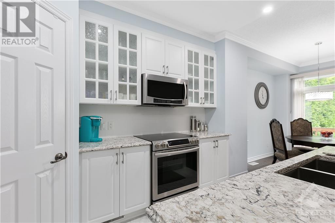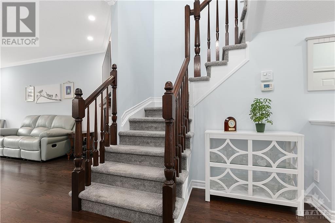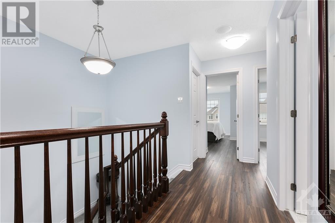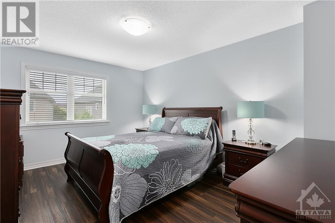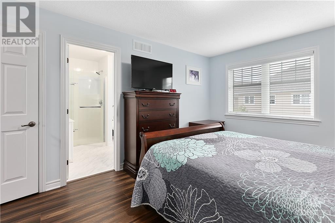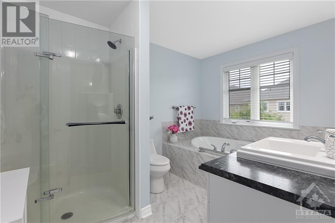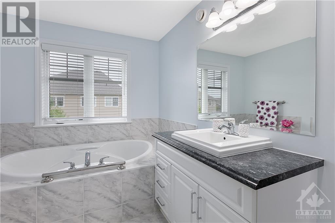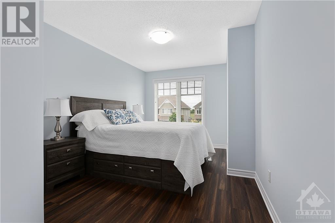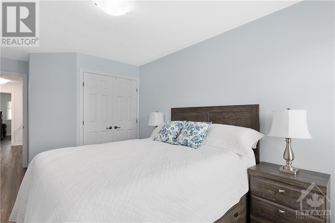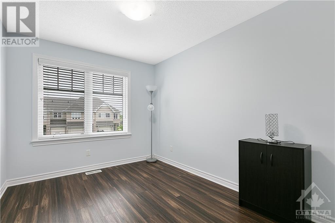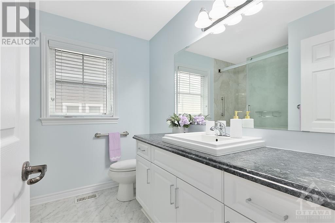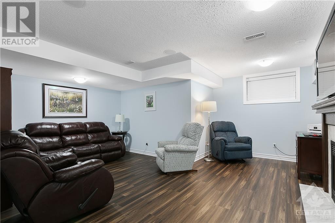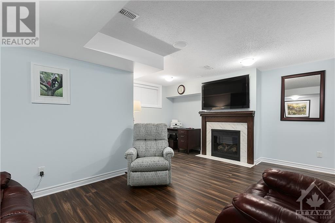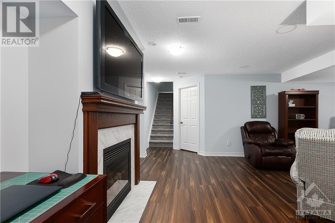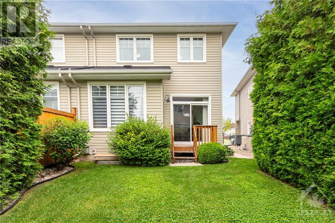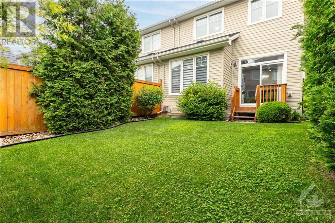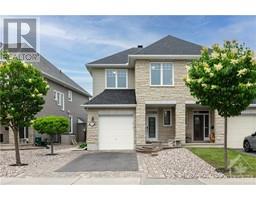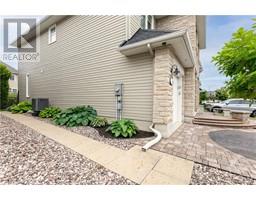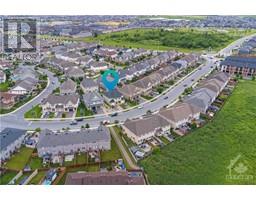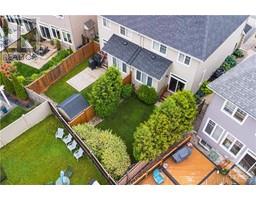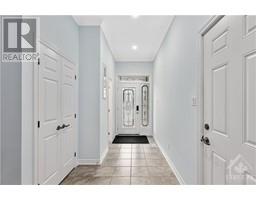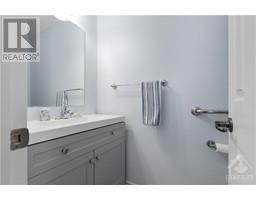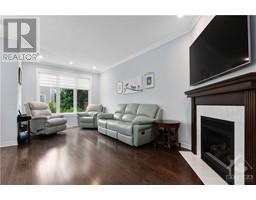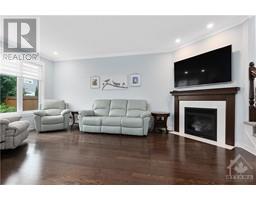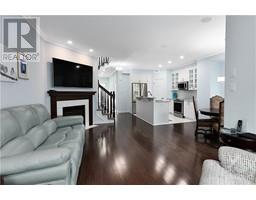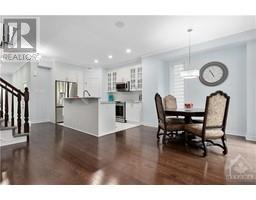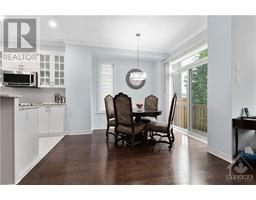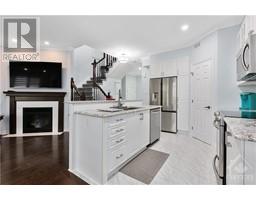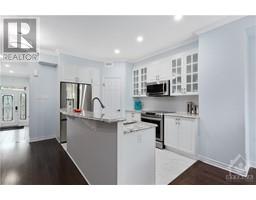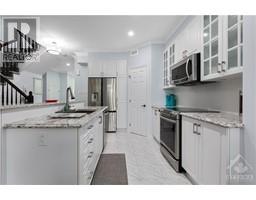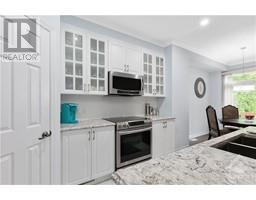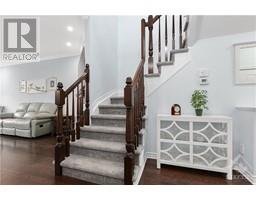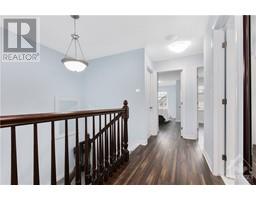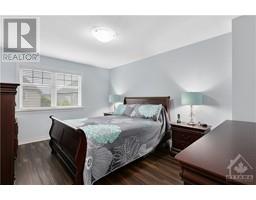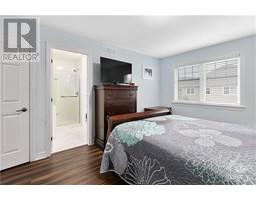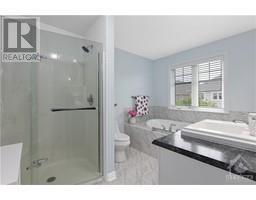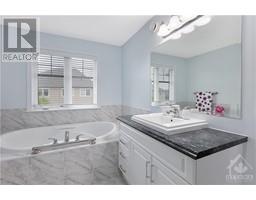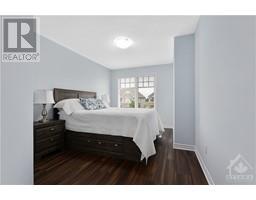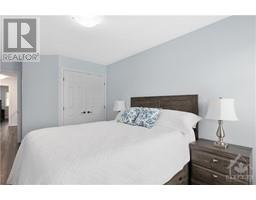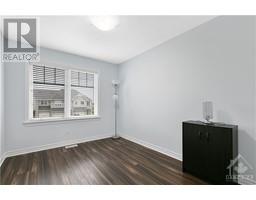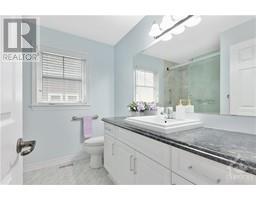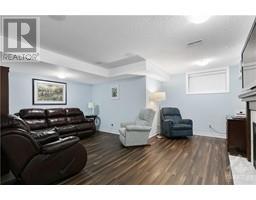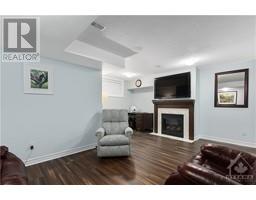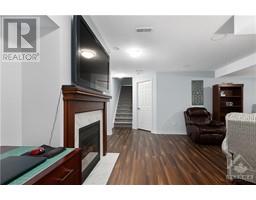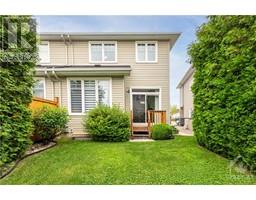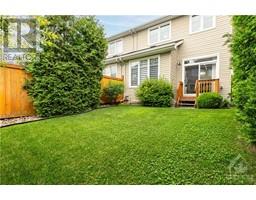3 Bedroom
3 Bathroom
Fireplace
Central Air Conditioning
Forced Air
$669,900
Discover 394 Gerry Lalonde Drive, a modern retreat by Tamarack in Avalon West. This meticulously maintained home showcases superior craftsmanship with crown molding, custom blinds, and 9-foot ceilings on the main floor. The main level features dark hardwood floors, upgraded lighting, and abundant natural light. A cozy fireplace anchors the living room, and the kitchen boasts quartz countertops, stainless steel appliances, upgraded cabinets, and a walk-in pantry. Upstairs, the master suite offers a luxurious 4-piece ensuite and a walk-in closet. Two additional bedrooms, a well-appointed laundry room, and a 3-piece family bathroom provide ample space. The finished basement includes a fireplace, extra living space, and generous storage. Outside, enjoy an interlocked double driveway and a fully fenced backyard surrounded by lush greenery for privacy. Don't miss out—schedule your viewing today and experience comfortable living in Orleans! (id:35885)
Property Details
|
MLS® Number
|
1399308 |
|
Property Type
|
Single Family |
|
Neigbourhood
|
Avalon West |
|
Parking Space Total
|
4 |
Building
|
Bathroom Total
|
3 |
|
Bedrooms Above Ground
|
3 |
|
Bedrooms Total
|
3 |
|
Basement Development
|
Finished |
|
Basement Type
|
Full (finished) |
|
Constructed Date
|
2014 |
|
Construction Style Attachment
|
Semi-detached |
|
Cooling Type
|
Central Air Conditioning |
|
Exterior Finish
|
Stone, Siding |
|
Fireplace Present
|
Yes |
|
Fireplace Total
|
2 |
|
Flooring Type
|
Hardwood, Laminate, Ceramic |
|
Foundation Type
|
Poured Concrete |
|
Half Bath Total
|
1 |
|
Heating Fuel
|
Natural Gas |
|
Heating Type
|
Forced Air |
|
Stories Total
|
2 |
|
Type
|
House |
|
Utility Water
|
Municipal Water |
Parking
Land
|
Acreage
|
No |
|
Sewer
|
Municipal Sewage System |
|
Size Depth
|
101 Ft ,10 In |
|
Size Frontage
|
32 Ft ,2 In |
|
Size Irregular
|
32.18 Ft X 101.84 Ft (irregular Lot) |
|
Size Total Text
|
32.18 Ft X 101.84 Ft (irregular Lot) |
|
Zoning Description
|
Residential |
Rooms
| Level |
Type |
Length |
Width |
Dimensions |
|
Second Level |
Primary Bedroom |
|
|
14'6" x 11'0" |
|
Second Level |
4pc Ensuite Bath |
|
|
10'7" x 7'8" |
|
Second Level |
Bedroom |
|
|
13'3" x 10'0" |
|
Second Level |
Bedroom |
|
|
11'6" x 9'0" |
|
Second Level |
3pc Bathroom |
|
|
Measurements not available |
|
Second Level |
Laundry Room |
|
|
5'11" x 5'1" |
|
Basement |
Recreation Room |
|
|
18'8" x 12'2" |
|
Main Level |
Living Room |
|
|
19'6" x 10'4" |
|
Main Level |
Dining Room |
|
|
11'0" x 9'0" |
|
Main Level |
Kitchen |
|
|
12'0" x 8'5" |
|
Main Level |
Partial Bathroom |
|
|
Measurements not available |
https://www.realtor.ca/real-estate/27084002/394-gerry-lalonde-drive-orleans-avalon-west

