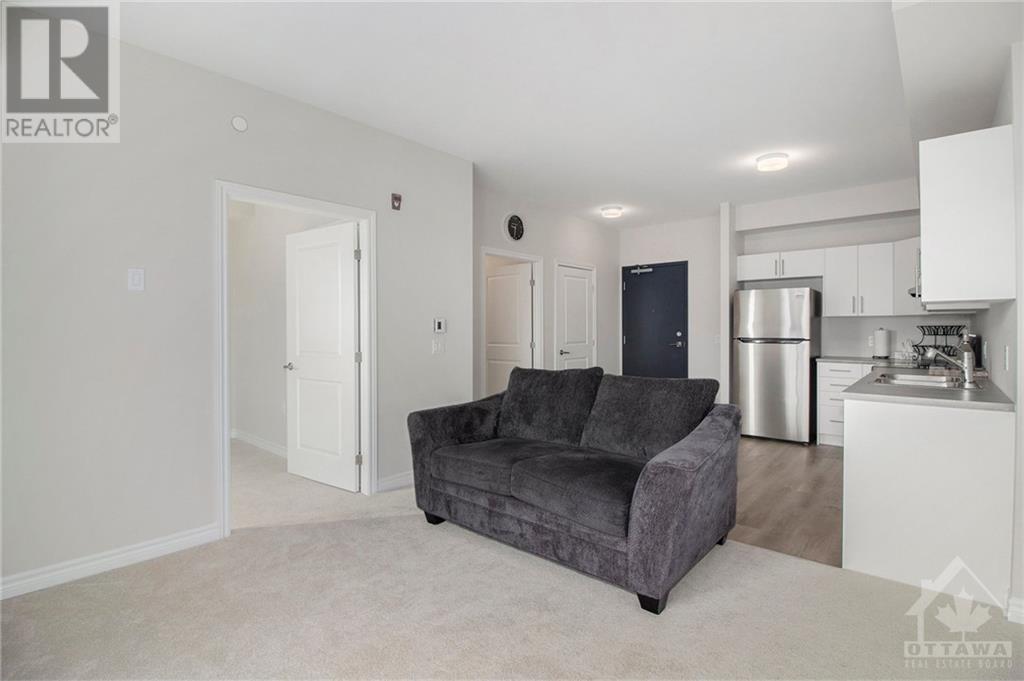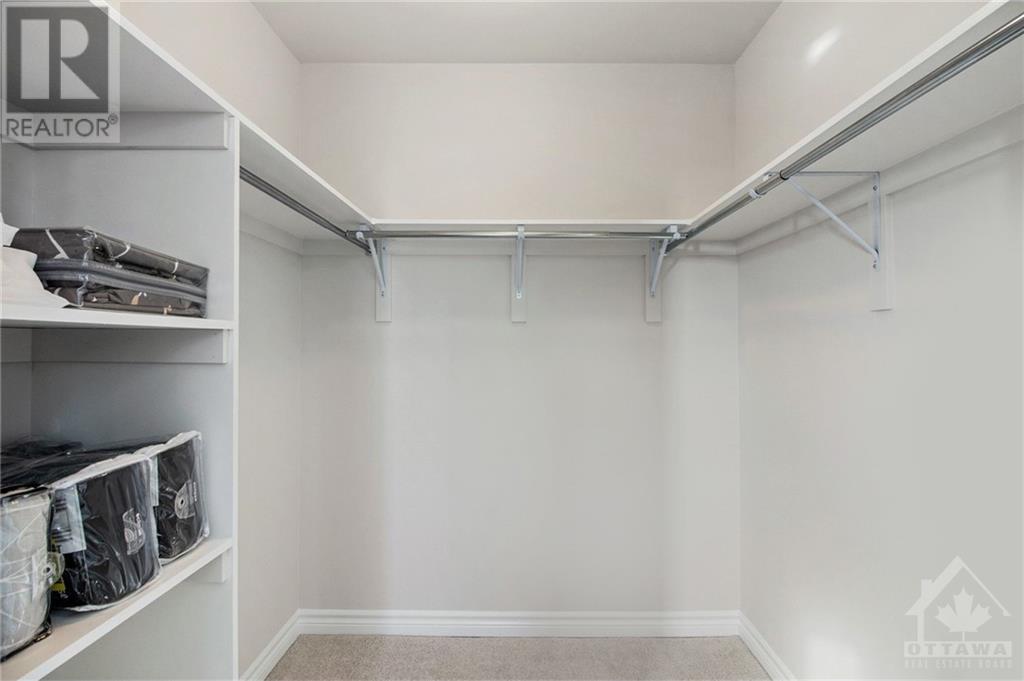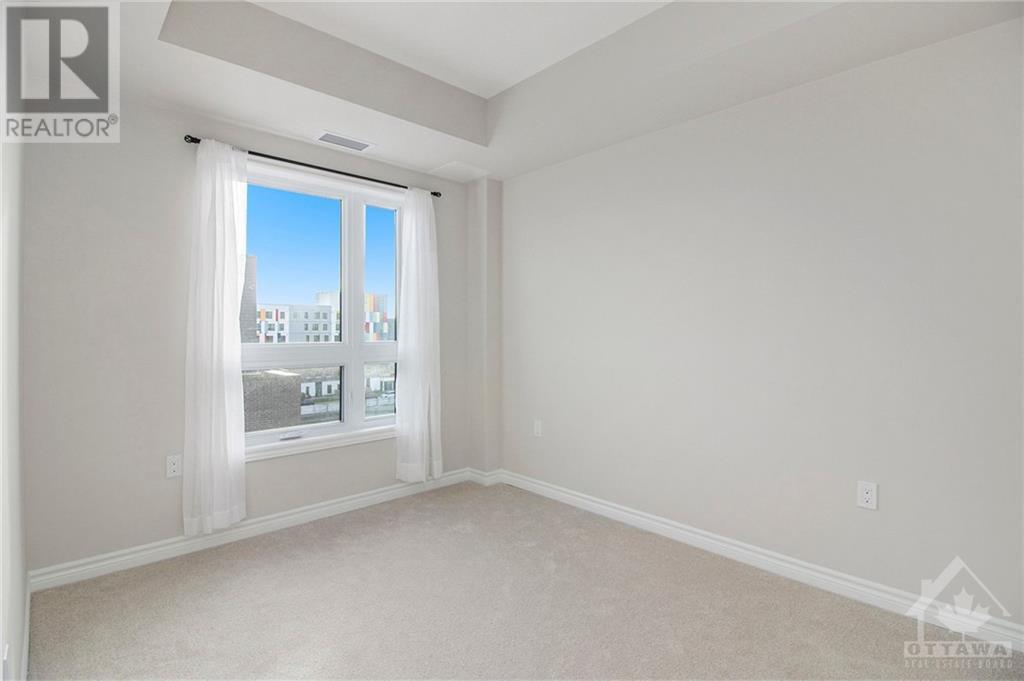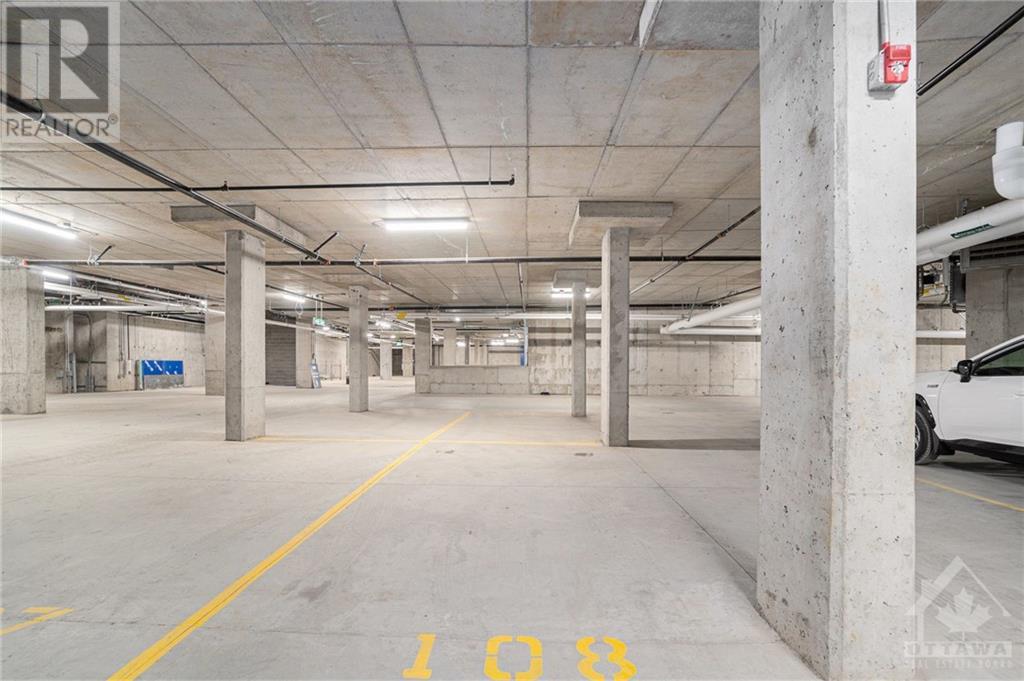2 Bedroom
2 Bathroom
Central Air Conditioning
Forced Air
Landscaped
$2,400 Monthly
This modern 2-bedroom, 2-bathroom condo in Wateridge Village offers sleek, upgraded living with a massive private terrace overlooking a park. The open-concept layout includes stainless steel appliances, vinyl flooring, and floor-to-ceiling windows that fill the space with natural light. The primary bedroom features a walk-in closet and en suite bathroom, while the second bedroom offers ample storage and access to a second full bath. With in-unit laundry, underground parking, and a storage locker, this pet-friendly condo is perfect for those seeking a balance of nature and convenience, close to Montfort Hospital, St. Laurent Shopping Centre, Blair LRT Station, and Costco. (id:35885)
Property Details
|
MLS® Number
|
1417671 |
|
Property Type
|
Single Family |
|
Neigbourhood
|
Rockcliffe Park |
|
AmenitiesNearBy
|
Public Transit, Recreation Nearby, Shopping |
|
Features
|
Balcony |
|
ParkingSpaceTotal
|
1 |
Building
|
BathroomTotal
|
2 |
|
BedroomsAboveGround
|
2 |
|
BedroomsTotal
|
2 |
|
Amenities
|
Laundry - In Suite |
|
Appliances
|
Refrigerator, Dishwasher, Dryer, Microwave Range Hood Combo, Stove, Washer |
|
BasementDevelopment
|
Not Applicable |
|
BasementType
|
None (not Applicable) |
|
ConstructedDate
|
2024 |
|
CoolingType
|
Central Air Conditioning |
|
ExteriorFinish
|
Stone |
|
FlooringType
|
Wall-to-wall Carpet, Vinyl |
|
HeatingFuel
|
Natural Gas |
|
HeatingType
|
Forced Air |
|
StoriesTotal
|
1 |
|
Type
|
Apartment |
|
UtilityWater
|
Municipal Water |
Parking
Land
|
Acreage
|
No |
|
LandAmenities
|
Public Transit, Recreation Nearby, Shopping |
|
LandscapeFeatures
|
Landscaped |
|
Sewer
|
Municipal Sewage System |
|
SizeIrregular
|
* Ft X * Ft |
|
SizeTotalText
|
* Ft X * Ft |
|
ZoningDescription
|
Residential |
Rooms
| Level |
Type |
Length |
Width |
Dimensions |
|
Main Level |
Kitchen |
|
|
11'1" x 7'5" |
|
Main Level |
Living Room/dining Room |
|
|
12'1" x 11'8" |
|
Main Level |
Full Bathroom |
|
|
Measurements not available |
|
Main Level |
Laundry Room |
|
|
Measurements not available |
|
Main Level |
Bedroom |
|
|
11'5" x 8'10" |
|
Main Level |
Primary Bedroom |
|
|
14'5" x 9'11" |
|
Main Level |
Other |
|
|
Measurements not available |
|
Main Level |
4pc Ensuite Bath |
|
|
Measurements not available |
https://www.realtor.ca/real-estate/27583561/397-codds-road-unit606-ottawa-rockcliffe-park



































