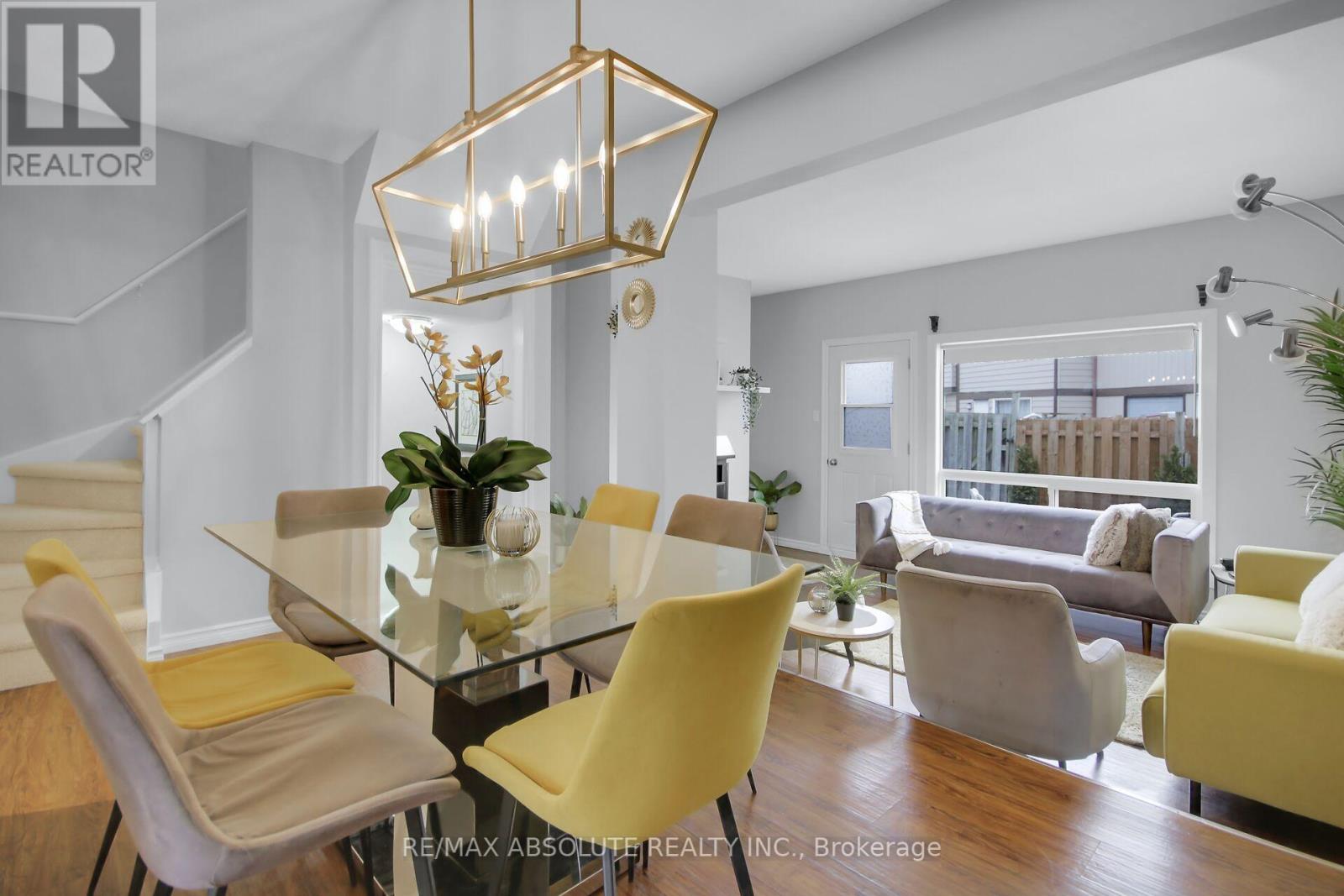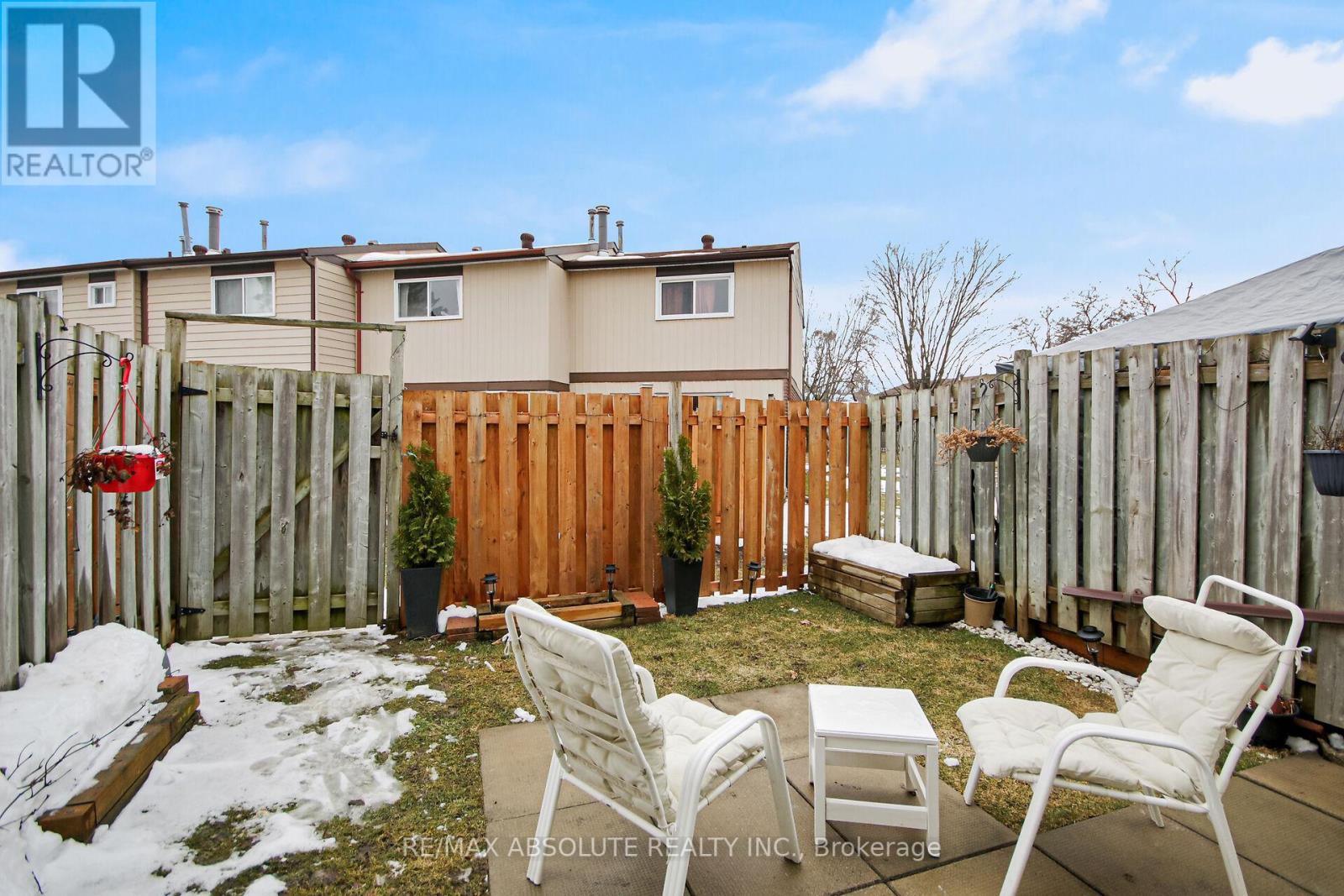3b Foxhill Way Ottawa, Ontario K2J 1P3
$425,000Maintenance, Insurance
$392.98 Monthly
Maintenance, Insurance
$392.98 MonthlyWelcome to this beautifully maintained, family-friendly condo townhome located in the heart of Barrhaven. Step inside to discover a freshly painted interior throughout, creating a bright and welcoming atmosphere from top to bottom. The main floor is filled with natural light, and the functional kitchen offers the perfect spot to enjoy your morning coffee.The adjacent dining area showcases a beautiful accent wall and updated lighting fixtures, making it an ideal space for hosting family dinners or entertaining guests. Upstairs, you'll find three well-sized bedrooms, featuring brand new carpeting that adds warmth and comfort. Whether you need two bedrooms and a home office, or another configuration to suit your needs, the layout offers excellent flexibility.The fully finished basement is entertainment-ready with pot lights and brand new carpeting, perfect for cozy movie nights or watching the big game. A renovated laundry room and generous storage space enhance everyday convenience.Outside, enjoy the privacy of your backyard retreat and peace of mind. (id:35885)
Property Details
| MLS® Number | X12080886 |
| Property Type | Single Family |
| Community Name | 7702 - Barrhaven - Knollsbrook |
| CommunityFeatures | Pet Restrictions |
| ParkingSpaceTotal | 1 |
Building
| BathroomTotal | 2 |
| BedroomsAboveGround | 3 |
| BedroomsTotal | 3 |
| Appliances | Water Meter |
| BasementDevelopment | Finished |
| BasementType | N/a (finished) |
| CoolingType | Central Air Conditioning |
| ExteriorFinish | Vinyl Siding, Brick Facing |
| FireplacePresent | Yes |
| HalfBathTotal | 1 |
| HeatingFuel | Natural Gas |
| HeatingType | Forced Air |
| StoriesTotal | 2 |
| SizeInterior | 800 - 899 Sqft |
| Type | Row / Townhouse |
Parking
| No Garage |
Land
| Acreage | No |
Rooms
| Level | Type | Length | Width | Dimensions |
|---|---|---|---|---|
| Second Level | Bathroom | 2.6213 m | 2.2555 m | 2.6213 m x 2.2555 m |
| Second Level | Primary Bedroom | 3.3528 m | 3.6576 m | 3.3528 m x 3.6576 m |
| Second Level | Bedroom 2 | 2.7737 m | 2.6518 m | 2.7737 m x 2.6518 m |
| Second Level | Bedroom 3 | 2.6518 m | 3.2309 m | 2.6518 m x 3.2309 m |
| Basement | Utility Room | 3.9624 m | 3.048 m | 3.9624 m x 3.048 m |
| Basement | Recreational, Games Room | 4.6025 m | 4.3891 m | 4.6025 m x 4.3891 m |
| Basement | Laundry Room | 2.7432 m | 1.7069 m | 2.7432 m x 1.7069 m |
| Main Level | Kitchen | 2.8956 m | 2.987 m | 2.8956 m x 2.987 m |
| Main Level | Dining Room | 2.161 m | 4.2062 m | 2.161 m x 4.2062 m |
| Main Level | Living Room | 3.0785 m | 5.1816 m | 3.0785 m x 5.1816 m |
| Ground Level | Sitting Room | 5.1816 m | 5.1816 m | 5.1816 m x 5.1816 m |
https://www.realtor.ca/real-estate/28163332/3b-foxhill-way-ottawa-7702-barrhaven-knollsbrook
Interested?
Contact us for more information
















































