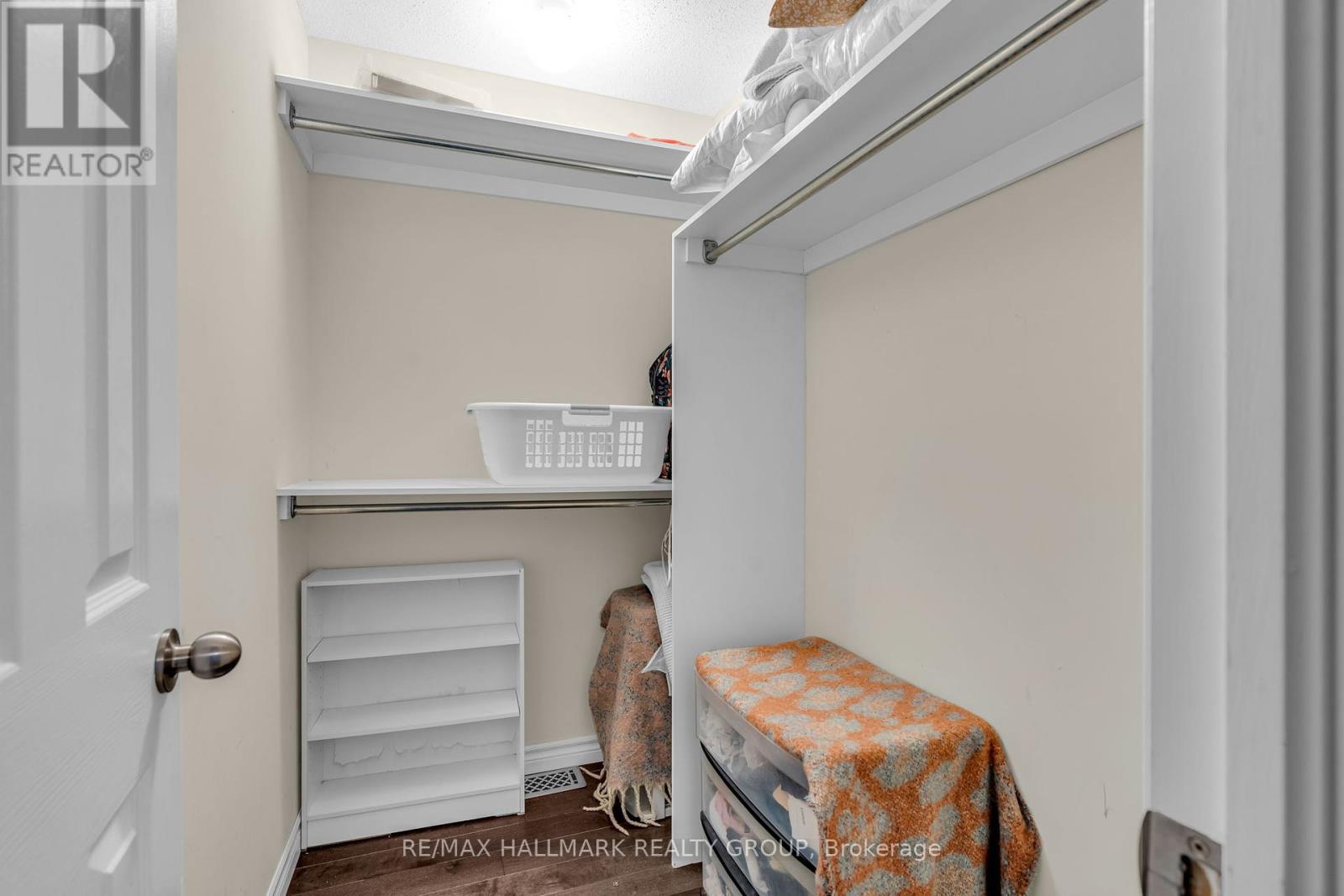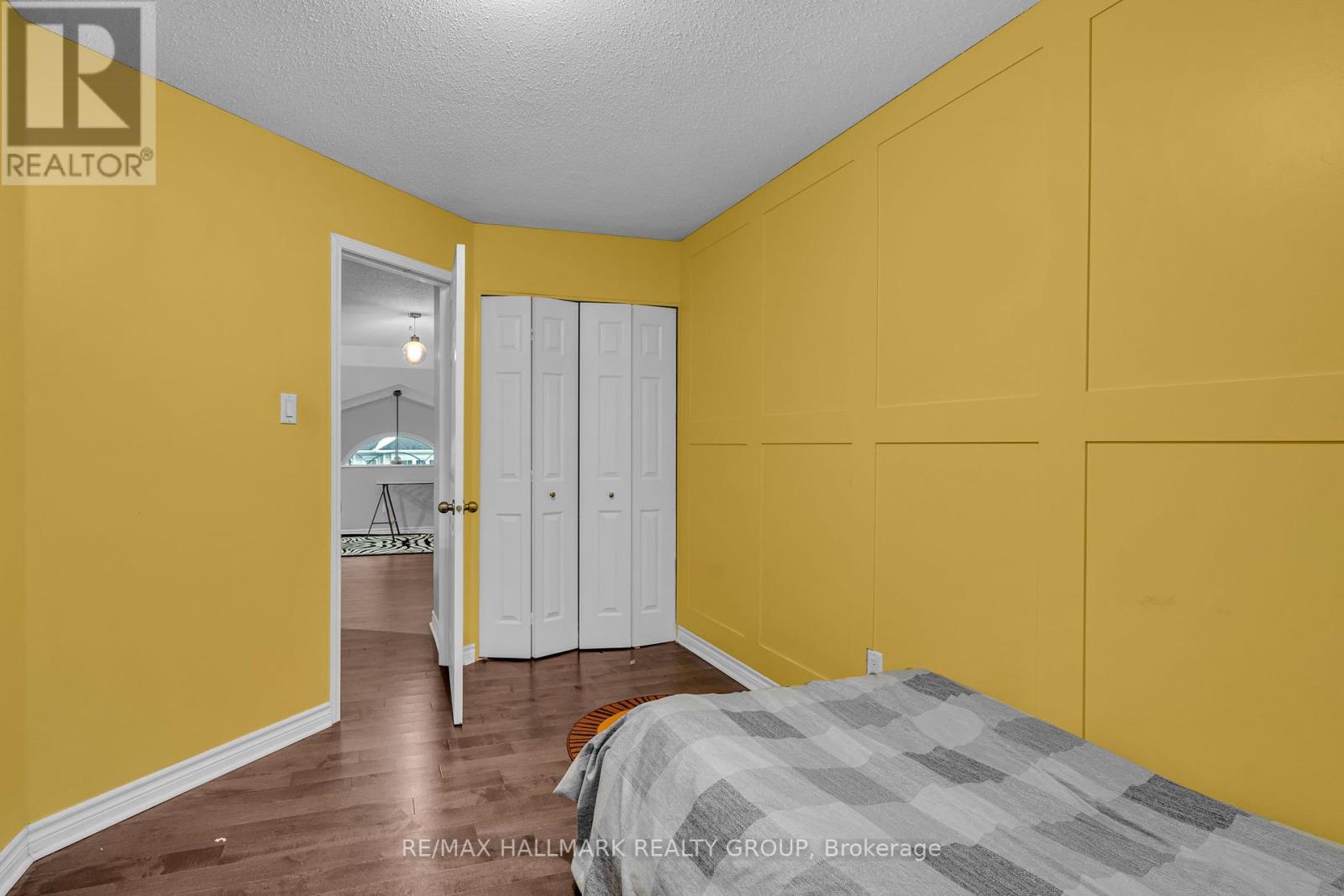4 - 312 Wiffen Ottawa, Ontario K2H 1G3
$424,900Maintenance, Insurance, Common Area Maintenance, Parking
$475 Monthly
Maintenance, Insurance, Common Area Maintenance, Parking
$475 MonthlyThis bright and airy upper-level end unit condo offers 2 bedrooms, 2 bathrooms, and a convenient parking spot. The eat-in kitchen boasts sleek stainless steel appliances, a black gas range, quartz countertops, and a large island that"s perfect for cooking or casual dining. Hardwood flooring spans the open-concept dining and living areas, where a gas fireplace creates a cozy focal point. Above, an open loft adds character and extra living space, ideal for a home office or relaxation area.Upstairs, both bedrooms feature hardwood floors, with the primary bedroom offering a walk-in closet and direct access to the main bathroom through a cheater door. The second bedroom is spacious and versatile. Step outside to enjoyfresh air on not one but two private balconies, perfect for morning coffee or unwinding at the end of the day. This stylish and functional home isdesigned for comfortable living and entertaining. (id:35885)
Property Details
| MLS® Number | X11899356 |
| Property Type | Single Family |
| Community Name | 7802 - Westcliffe Estates |
| CommunityFeatures | Pet Restrictions |
| EquipmentType | Water Heater - Gas |
| Features | Balcony |
| ParkingSpaceTotal | 1 |
| RentalEquipmentType | Water Heater - Gas |
Building
| BathroomTotal | 2 |
| BedroomsAboveGround | 2 |
| BedroomsTotal | 2 |
| Amenities | Fireplace(s) |
| Appliances | Dishwasher, Dryer, Hood Fan, Refrigerator, Stove, Washer |
| CoolingType | Central Air Conditioning |
| ExteriorFinish | Brick, Vinyl Siding |
| FireplacePresent | Yes |
| HalfBathTotal | 1 |
| HeatingFuel | Natural Gas |
| HeatingType | Forced Air |
| StoriesTotal | 2 |
| SizeInterior | 1399.9886 - 1598.9864 Sqft |
| Type | Apartment |
Land
| Acreage | No |
Rooms
| Level | Type | Length | Width | Dimensions |
|---|---|---|---|---|
| Main Level | Living Room | 3.53 m | 3.56 m | 3.53 m x 3.56 m |
| Main Level | Dining Room | 5.17 m | 4.49 m | 5.17 m x 4.49 m |
| Main Level | Kitchen | 2.38 m | 3.61 m | 2.38 m x 3.61 m |
| Main Level | Eating Area | 2.62 m | 3.71 m | 2.62 m x 3.71 m |
| Main Level | Utility Room | 1.89 m | 2.99 m | 1.89 m x 2.99 m |
| Main Level | Bathroom | 1.57 m | 1.86 m | 1.57 m x 1.86 m |
| Upper Level | Loft | 3.54 m | 5.95 m | 3.54 m x 5.95 m |
| Upper Level | Bedroom | 2.77 m | 4.07 m | 2.77 m x 4.07 m |
| Upper Level | Primary Bedroom | 3.71 m | 4.17 m | 3.71 m x 4.17 m |
| Upper Level | Bathroom | 1.45 m | 2.59 m | 1.45 m x 2.59 m |
https://www.realtor.ca/real-estate/27751196/4-312-wiffen-ottawa-7802-westcliffe-estates
Interested?
Contact us for more information




































