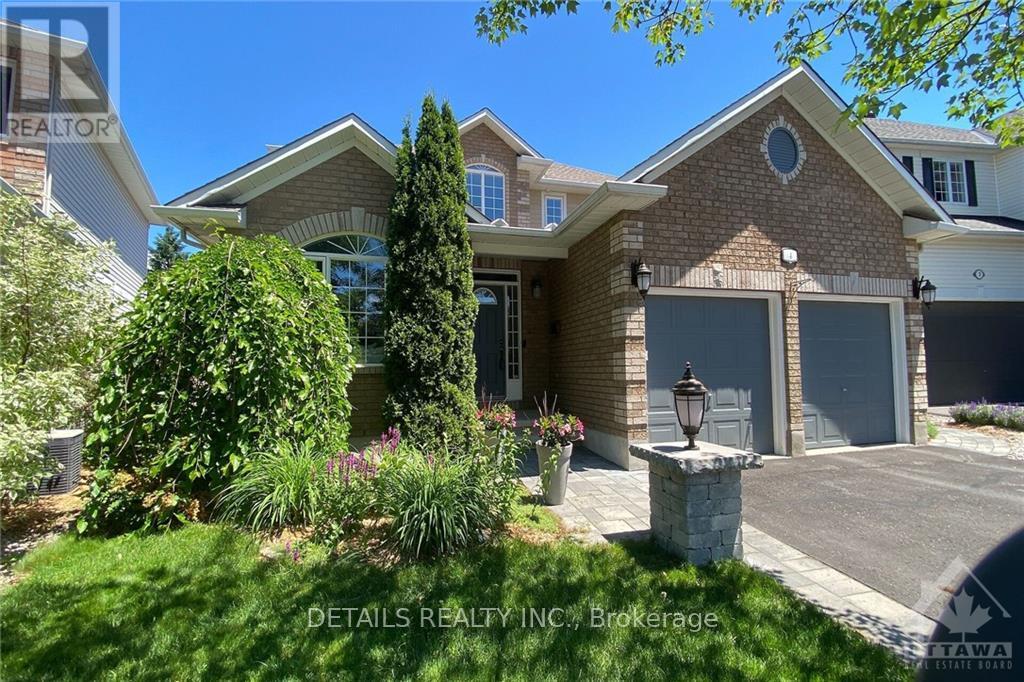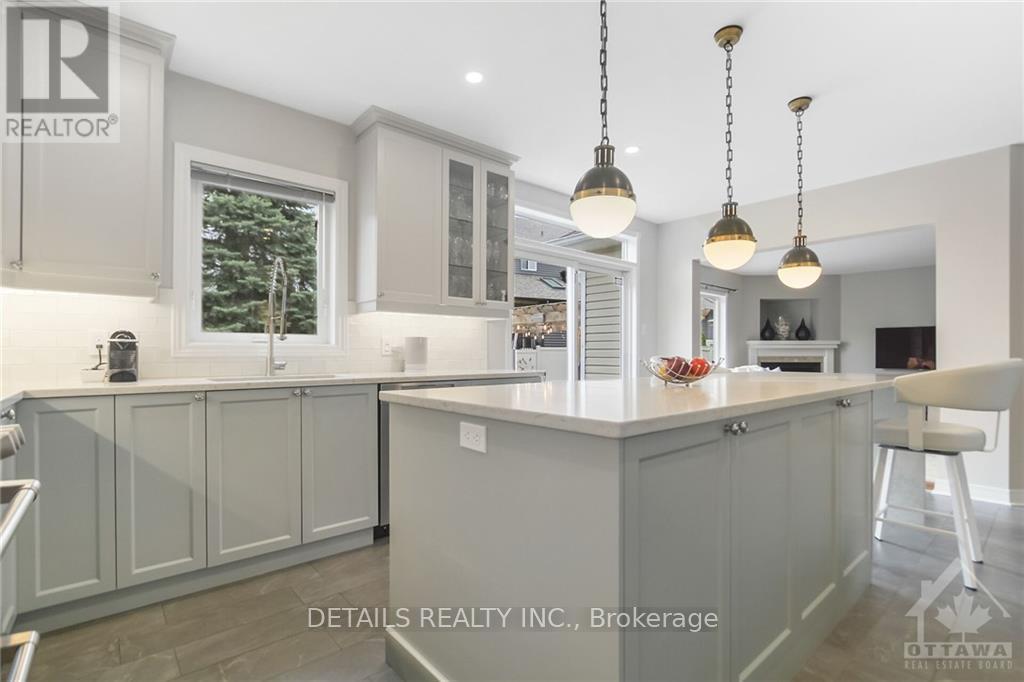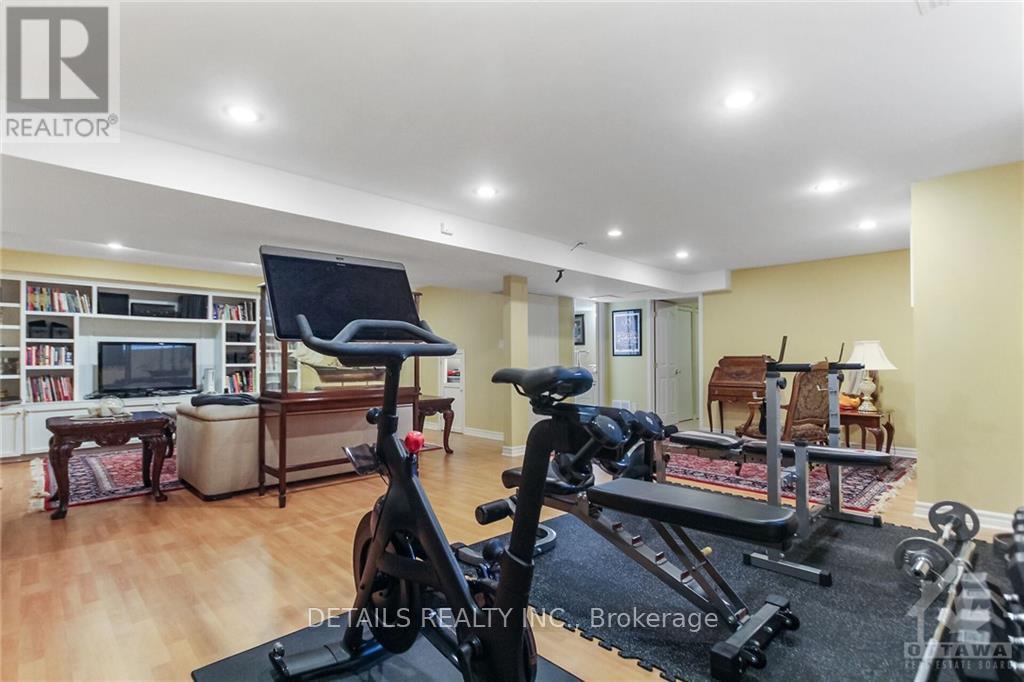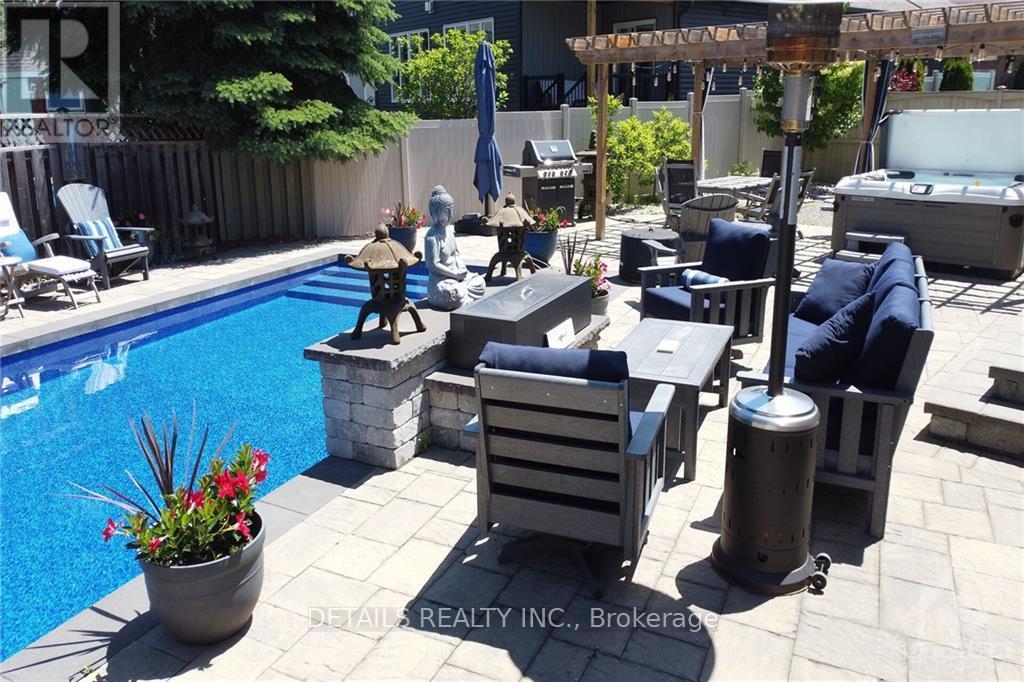5 Bedroom
Fireplace
Inground Pool
Central Air Conditioning
Forced Air
$1,149,900
A Holiday Oasis right in your backyard includes Las Vegas style Pool, Large hot tub under a beautiful Pergola, and Fireplace entertainment zone all attached to this large 4 bedroom home with main floor family room and home office. A kitchen designed for entertaining not only boasts waterfall quartz counter tops, but heated floors, high end appliances including wine and drink fridges and an expansive island with included eating bar. Hardwood floors fill large bedrooms and the main floor. A home office is conveniently located on the main floor with custom cabinetry and glass doors for added privacy. The finished basement includes a good size bedroom, a full bathroom, large family entertainment area with built-in cabinets and home theatre wiring. Outside again, the Pool is heated and shallow enough for children to play, but deep enough for adult entertainment, there is a gas fire pit, large hot tub, dining area with N-gas barbecue connections and so much more. Come see this one now., Flooring: Tile, Flooring: Hardwood, Flooring: Carpet Wall To Wall (id:35885)
Property Details
|
MLS® Number
|
X10418742 |
|
Property Type
|
Single Family |
|
Neigbourhood
|
Bridlewood |
|
Community Name
|
9004 - Kanata - Bridlewood |
|
AmenitiesNearBy
|
Public Transit, Park |
|
ParkingSpaceTotal
|
4 |
|
PoolType
|
Inground Pool |
Building
|
BedroomsAboveGround
|
4 |
|
BedroomsBelowGround
|
1 |
|
BedroomsTotal
|
5 |
|
Amenities
|
Fireplace(s) |
|
Appliances
|
Hot Tub, Dishwasher, Dryer, Refrigerator, Stove, Washer |
|
BasementDevelopment
|
Finished |
|
BasementType
|
Full (finished) |
|
ConstructionStyleAttachment
|
Detached |
|
CoolingType
|
Central Air Conditioning |
|
ExteriorFinish
|
Brick, Vinyl Siding |
|
FireplacePresent
|
Yes |
|
FireplaceTotal
|
1 |
|
FoundationType
|
Concrete |
|
HeatingFuel
|
Natural Gas |
|
HeatingType
|
Forced Air |
|
StoriesTotal
|
2 |
|
Type
|
House |
|
UtilityWater
|
Municipal Water |
Parking
Land
|
Acreage
|
No |
|
FenceType
|
Fenced Yard |
|
LandAmenities
|
Public Transit, Park |
|
Sewer
|
Sanitary Sewer |
|
SizeDepth
|
100 Ft |
|
SizeFrontage
|
36 Ft ,11 In |
|
SizeIrregular
|
36.94 X 100.06 Ft ; 1 |
|
SizeTotalText
|
36.94 X 100.06 Ft ; 1 |
|
ZoningDescription
|
Res |
Rooms
| Level |
Type |
Length |
Width |
Dimensions |
|
Second Level |
Bedroom |
3.37 m |
3.09 m |
3.37 m x 3.09 m |
|
Second Level |
Bedroom |
3.91 m |
3.09 m |
3.91 m x 3.09 m |
|
Second Level |
Bedroom |
3.4 m |
3.07 m |
3.4 m x 3.07 m |
|
Second Level |
Bathroom |
3.09 m |
1.49 m |
3.09 m x 1.49 m |
|
Second Level |
Primary Bedroom |
4.82 m |
3.91 m |
4.82 m x 3.91 m |
|
Second Level |
Bathroom |
3.88 m |
2.97 m |
3.88 m x 2.97 m |
|
Basement |
Recreational, Games Room |
8.63 m |
7.51 m |
8.63 m x 7.51 m |
|
Basement |
Bedroom |
3.53 m |
0.35 m |
3.53 m x 0.35 m |
|
Basement |
Bathroom |
2.74 m |
1.82 m |
2.74 m x 1.82 m |
|
Basement |
Other |
4.21 m |
2.26 m |
4.21 m x 2.26 m |
|
Basement |
Workshop |
5.13 m |
3.47 m |
5.13 m x 3.47 m |
|
Main Level |
Living Room |
4.57 m |
3.27 m |
4.57 m x 3.27 m |
|
Main Level |
Dining Room |
3.68 m |
3.27 m |
3.68 m x 3.27 m |
|
Main Level |
Family Room |
5.35 m |
4.57 m |
5.35 m x 4.57 m |
|
Main Level |
Office |
3.25 m |
2.64 m |
3.25 m x 2.64 m |
|
Main Level |
Kitchen |
5.63 m |
4.03 m |
5.63 m x 4.03 m |
|
Main Level |
Laundry Room |
2.89 m |
2.69 m |
2.89 m x 2.69 m |
|
Main Level |
Bathroom |
1.44 m |
1.34 m |
1.44 m x 1.34 m |
https://www.realtor.ca/real-estate/27605992/4-pelee-street-ottawa-9004-kanata-bridlewood






































