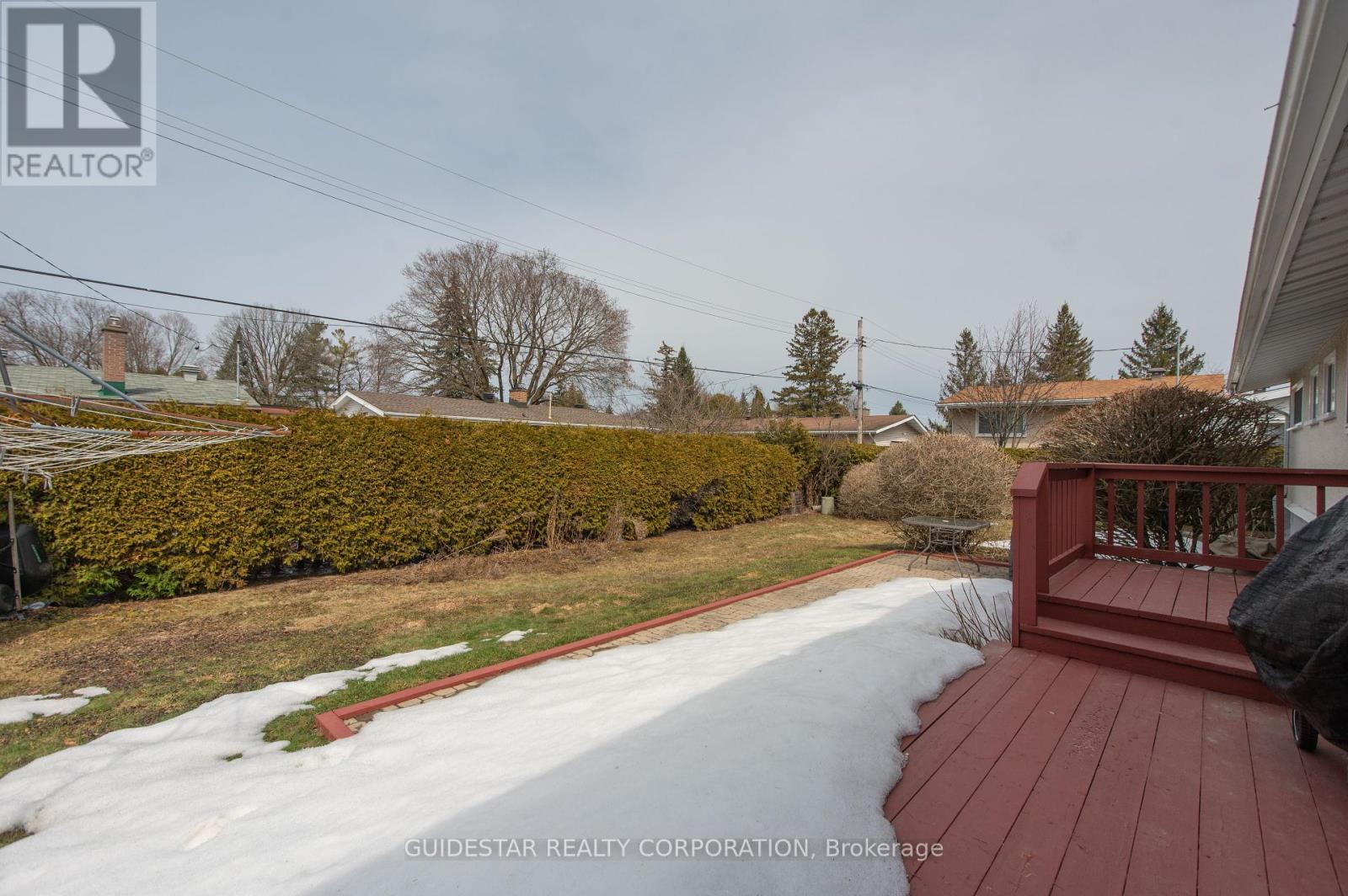4 Solva Drive Ottawa, Ontario K2H 5R5
$784,900
Classic Crystal Beach! Delightully renovated and tastefully decorated mid-century bungalow on a huge landscapted 75' x 100' lot in that pefect spot! Relax in front of the gas fireplace in your living room as light floods in through your big bow window. Eat-in kitchen with solid oak cabinets, three spacious bedrooms featuring a primary with a rare ensuite bath. Lovely renovated main bath too! Lower level has been professionally renovated with a large family room, full basement bath & big 4th bedroom. Truly a move-in home in a superb location close to the Marina, walking paths & easy transit downtown. Minimum 24 hour irrevocable on all offers as per Form 244. (id:35885)
Open House
This property has open houses!
2:00 pm
Ends at:4:00 pm
Property Details
| MLS® Number | X12056216 |
| Property Type | Single Family |
| Community Name | 7002 - Crystal Beach |
| AmenitiesNearBy | Marina, Park |
| ParkingSpaceTotal | 5 |
Building
| BathroomTotal | 3 |
| BedroomsAboveGround | 3 |
| BedroomsBelowGround | 1 |
| BedroomsTotal | 4 |
| Age | 51 To 99 Years |
| Amenities | Fireplace(s) |
| Appliances | Dishwasher, Stove, Refrigerator |
| ArchitecturalStyle | Bungalow |
| BasementDevelopment | Partially Finished |
| BasementType | N/a (partially Finished) |
| ConstructionStyleAttachment | Detached |
| CoolingType | Central Air Conditioning |
| ExteriorFinish | Brick, Aluminum Siding |
| FireplacePresent | Yes |
| FireplaceTotal | 1 |
| FoundationType | Poured Concrete |
| HalfBathTotal | 1 |
| HeatingFuel | Natural Gas |
| HeatingType | Forced Air |
| StoriesTotal | 1 |
| Type | House |
| UtilityWater | Municipal Water |
Parking
| Attached Garage | |
| Garage |
Land
| Acreage | No |
| LandAmenities | Marina, Park |
| Sewer | Sanitary Sewer |
| SizeDepth | 100 Ft |
| SizeFrontage | 75 Ft |
| SizeIrregular | 75 X 100 Ft |
| SizeTotalText | 75 X 100 Ft |
| ZoningDescription | Residential |
Rooms
| Level | Type | Length | Width | Dimensions |
|---|---|---|---|---|
| Basement | Bathroom | 1.75 m | 2.21 m | 1.75 m x 2.21 m |
| Basement | Bedroom 4 | 6.76 m | 2.9 m | 6.76 m x 2.9 m |
| Basement | Family Room | 7.75 m | 4.85 m | 7.75 m x 4.85 m |
| Basement | Laundry Room | 3.79 m | 1.93 m | 3.79 m x 1.93 m |
| Basement | Utility Room | 6.93 m | 3.02 m | 6.93 m x 3.02 m |
| Ground Level | Living Room | 5.41 m | 3.33 m | 5.41 m x 3.33 m |
| Ground Level | Bathroom | 3.02 m | 2.13 m | 3.02 m x 2.13 m |
| Ground Level | Bathroom | 1.52 m | 1.35 m | 1.52 m x 1.35 m |
| Ground Level | Dining Room | 3.28 m | 2.95 m | 3.28 m x 2.95 m |
| Ground Level | Kitchen | 3.02 m | 3.99 m | 3.02 m x 3.99 m |
| Ground Level | Primary Bedroom | 4.06 m | 3.25 m | 4.06 m x 3.25 m |
| Ground Level | Bedroom 2 | 3.28 m | 2.9 m | 3.28 m x 2.9 m |
| Ground Level | Bedroom 3 | 3 m | 2.87 m | 3 m x 2.87 m |
https://www.realtor.ca/real-estate/28106958/4-solva-drive-ottawa-7002-crystal-beach
Interested?
Contact us for more information










































