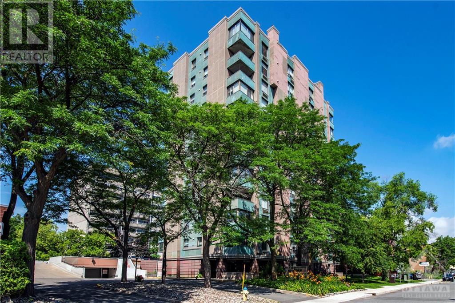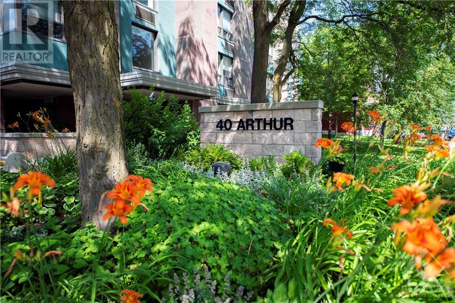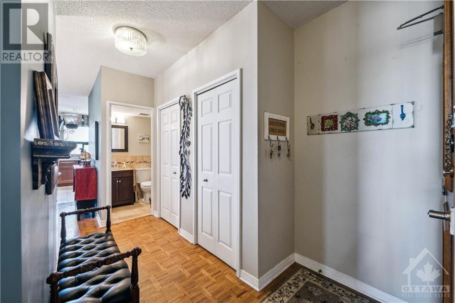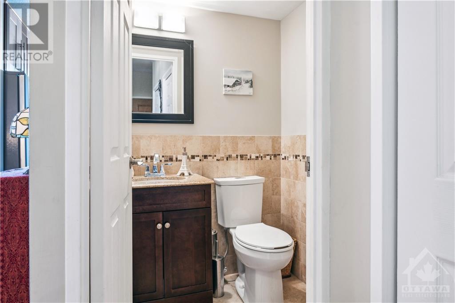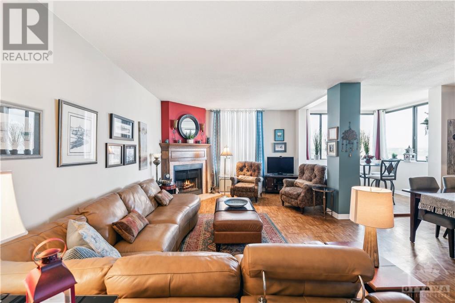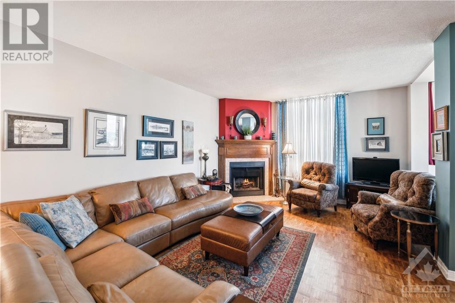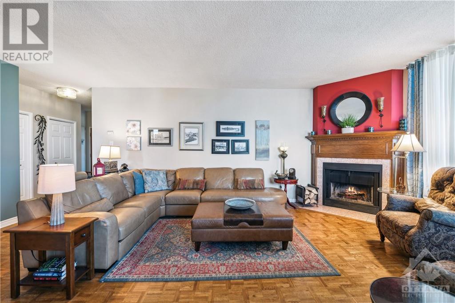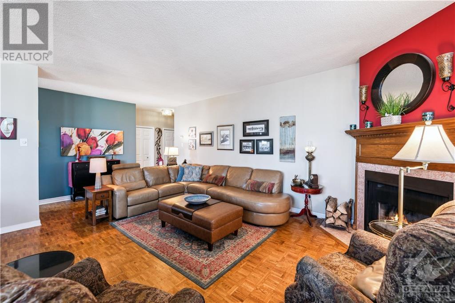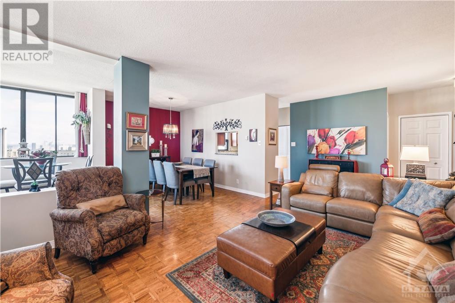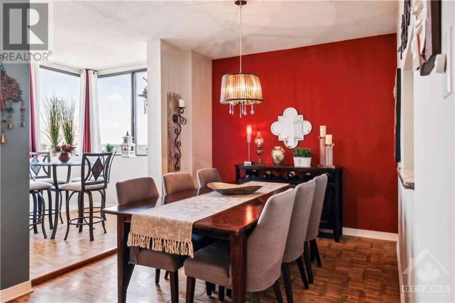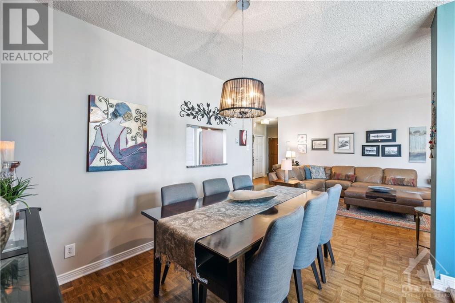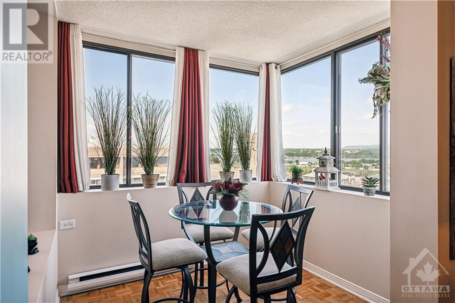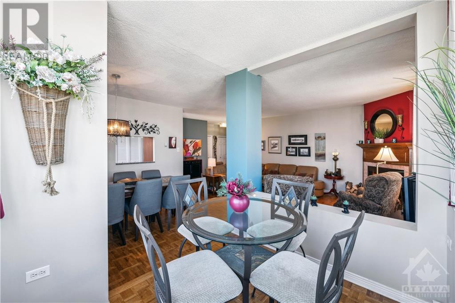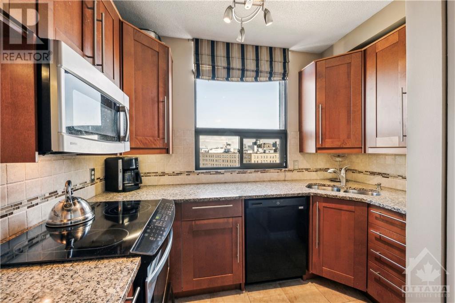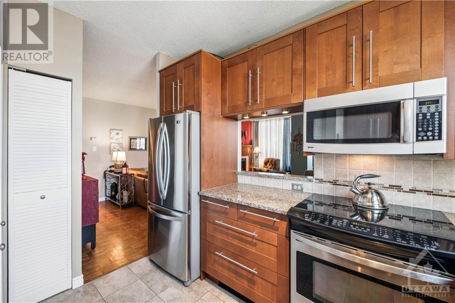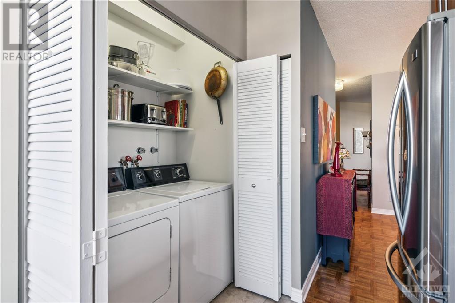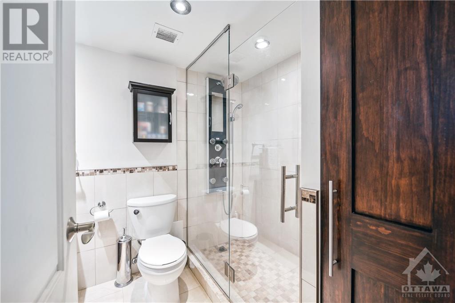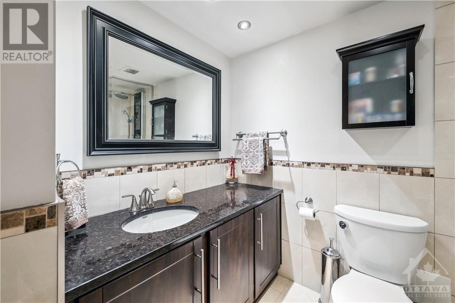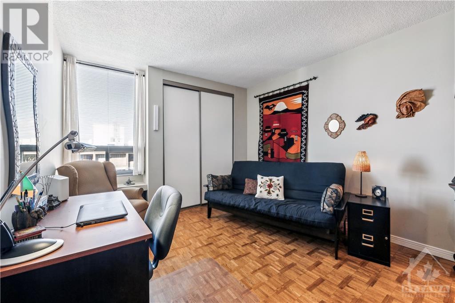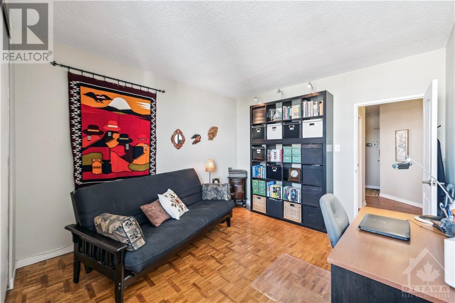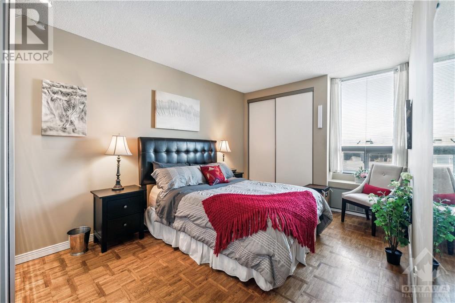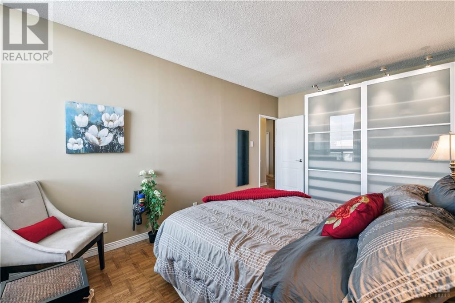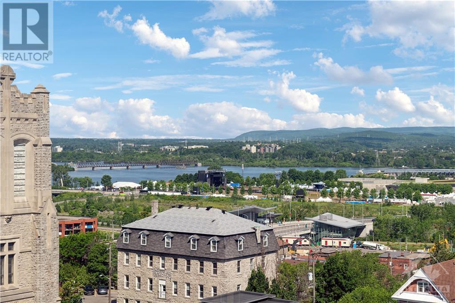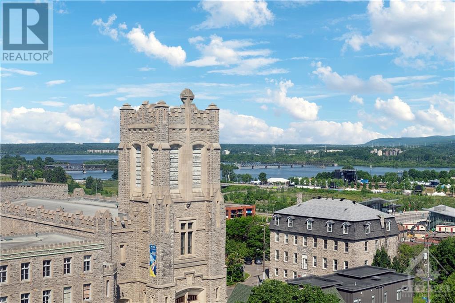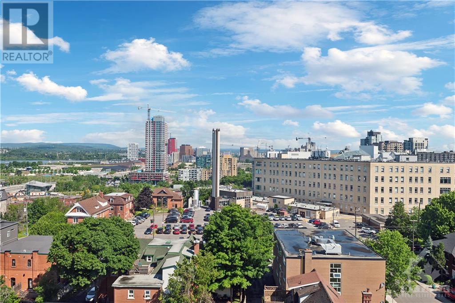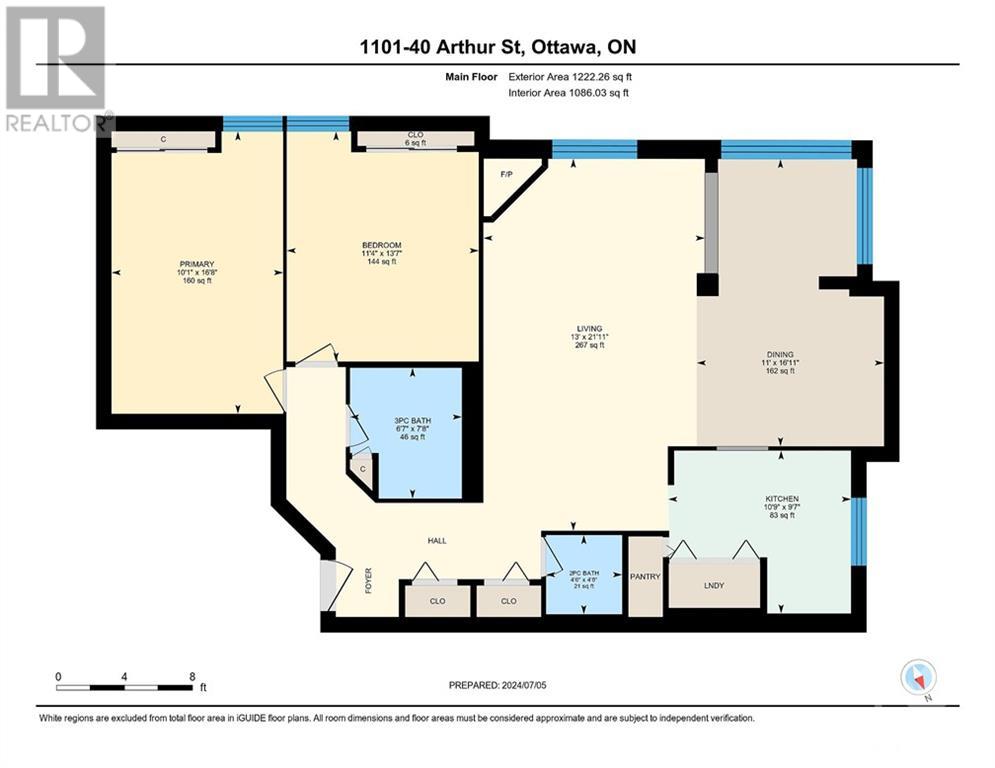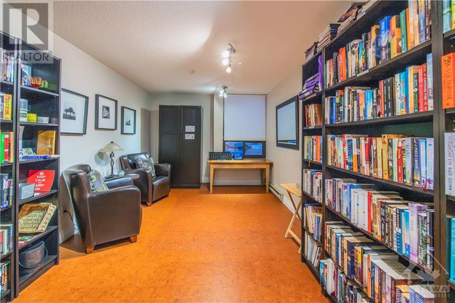40 Arthur Street Unit#1101 Ottawa, Ontario K1R 7T5
$524,900Maintenance, Property Management, Heat, Electricity, Water, Other, See Remarks, Condominium Amenities, Recreation Facilities, Reserve Fund Contributions
$1,050 Monthly
Maintenance, Property Management, Heat, Electricity, Water, Other, See Remarks, Condominium Amenities, Recreation Facilities, Reserve Fund Contributions
$1,050 MonthlyWelcome to 1101-40 Arthur Street! This condo boasts over 1000 square feet of living space with large principal rooms. The living room / dining room with wood burning fireplace is adjacent an open solarium with extraordinary views of the Ottawa River and Gatineau Hills. The updated kitchen features stainless steel appliances, ample cupboards, a granite countertop, and a large window. A convenient powder room is nearby. A corridor offers privacy to the two generous bedrooms. The smaller bedroom is so large it is often used as the principal bedroom, leaving the larger one to serve as an office, den, or family room. Ample closets. This penthouse level suite has higher ceilings. Enjoy amenities like a sauna, library, gym, workshop, and a delightful garden. Hardwood and tile throughout. Located on a quiet side street in West Centre Town in Chinatown, at the top of Nanny Goat Hill. Little Italy, Lebreton Flats, and downtown nearby. In-suite laundry. Underground parking. Ample visitors parking (id:35885)
Property Details
| MLS® Number | 1401114 |
| Property Type | Single Family |
| Neigbourhood | West Centre Town |
| AmenitiesNearBy | Public Transit, Recreation Nearby, Shopping |
| CommunityFeatures | Recreational Facilities, Adult Oriented, Pets Allowed With Restrictions |
| Features | Corner Site |
| ParkingSpaceTotal | 1 |
Building
| BathroomTotal | 2 |
| BedroomsAboveGround | 2 |
| BedroomsTotal | 2 |
| Amenities | Sauna, Laundry - In Suite, Exercise Centre |
| Appliances | Refrigerator, Dishwasher, Dryer, Microwave Range Hood Combo, Stove, Washer |
| BasementDevelopment | Not Applicable |
| BasementType | None (not Applicable) |
| ConstructedDate | 1976 |
| ConstructionMaterial | Poured Concrete |
| CoolingType | Heat Pump |
| ExteriorFinish | Stucco |
| FlooringType | Hardwood, Tile |
| FoundationType | Poured Concrete |
| HalfBathTotal | 1 |
| HeatingFuel | Electric |
| HeatingType | Heat Pump |
| StoriesTotal | 12 |
| Type | Apartment |
| UtilityWater | Municipal Water |
Parking
| Underground | |
| Visitor Parking |
Land
| Acreage | No |
| LandAmenities | Public Transit, Recreation Nearby, Shopping |
| Sewer | Municipal Sewage System |
| ZoningDescription | R4t |
Rooms
| Level | Type | Length | Width | Dimensions |
|---|---|---|---|---|
| Main Level | Living Room/fireplace | 22'0" x 13'1" | ||
| Main Level | Dining Room | 10'11" x 9'3" | ||
| Main Level | Solarium | 8'5" x 7'9" | ||
| Main Level | Kitchen | 10'9" x 9'7" | ||
| Main Level | 2pc Bathroom | 4'8" x 4'6" | ||
| Main Level | Primary Bedroom | 16'8" x 10'1" | ||
| Main Level | Bedroom | 13'7" x 11'4" | ||
| Main Level | 4pc Bathroom | 7'8" x 6'7" |
https://www.realtor.ca/real-estate/27156412/40-arthur-street-unit1101-ottawa-west-centre-town
Interested?
Contact us for more information

