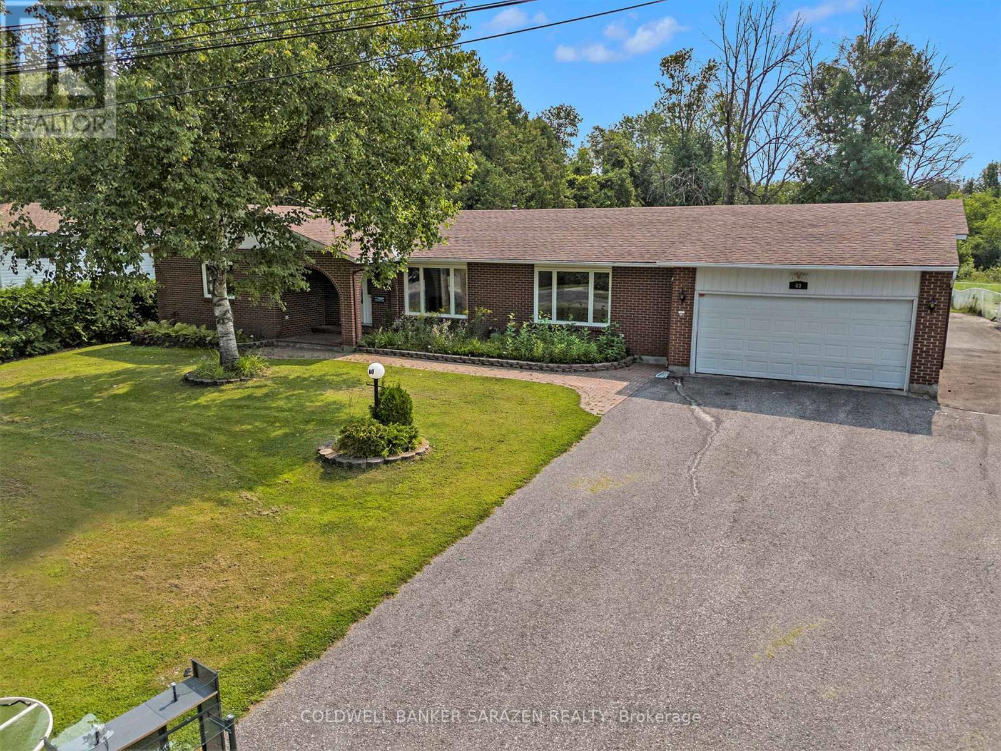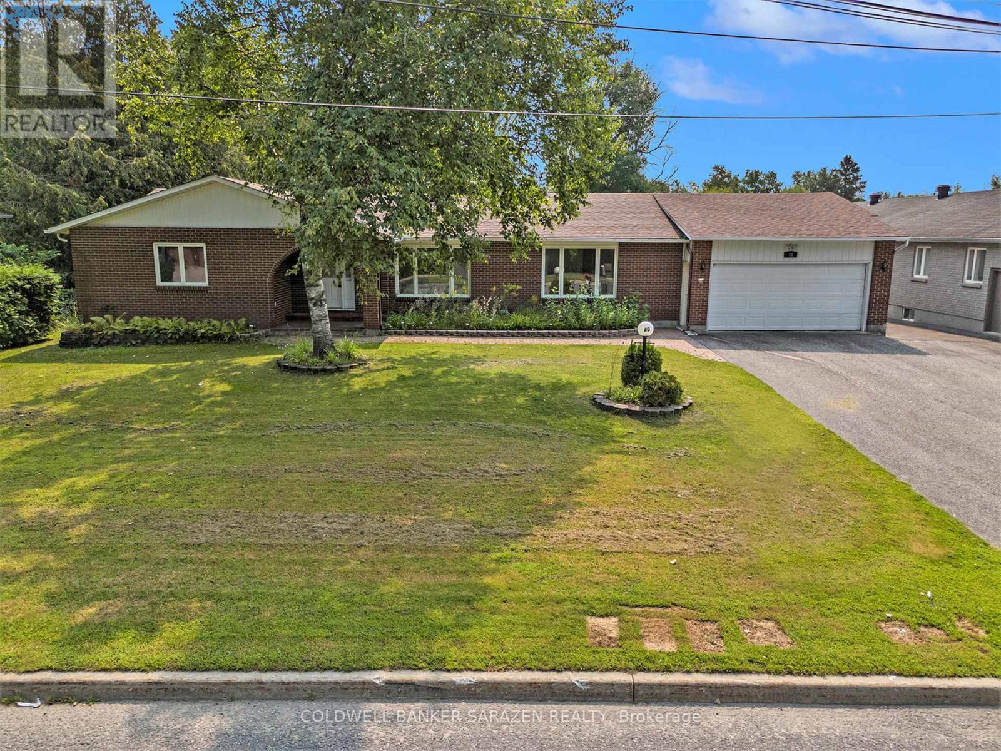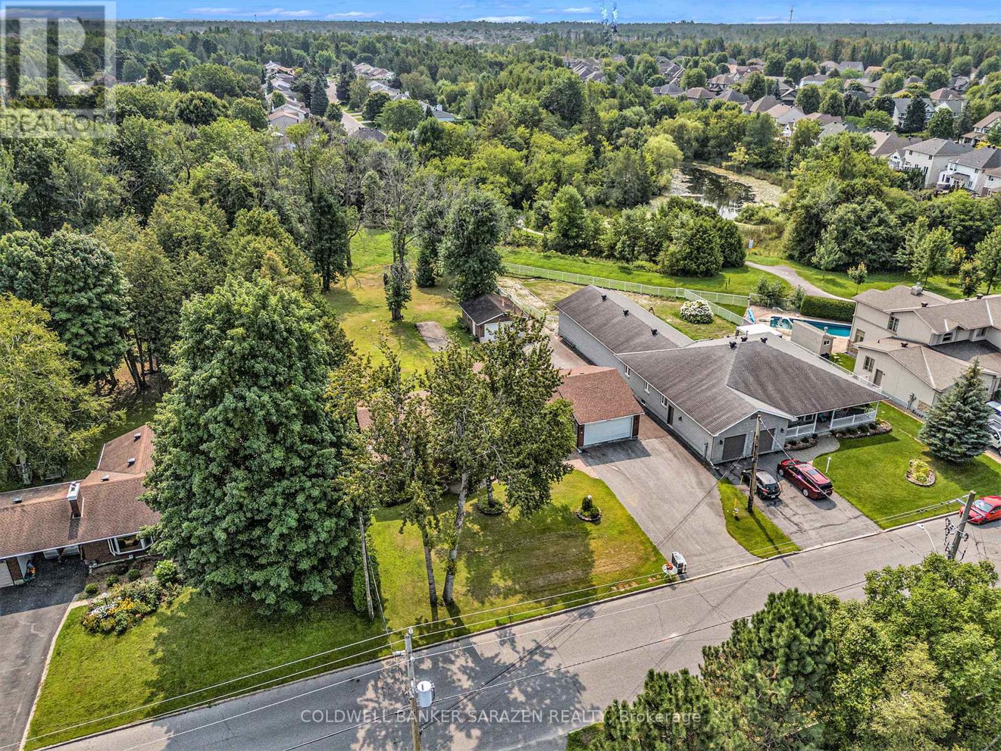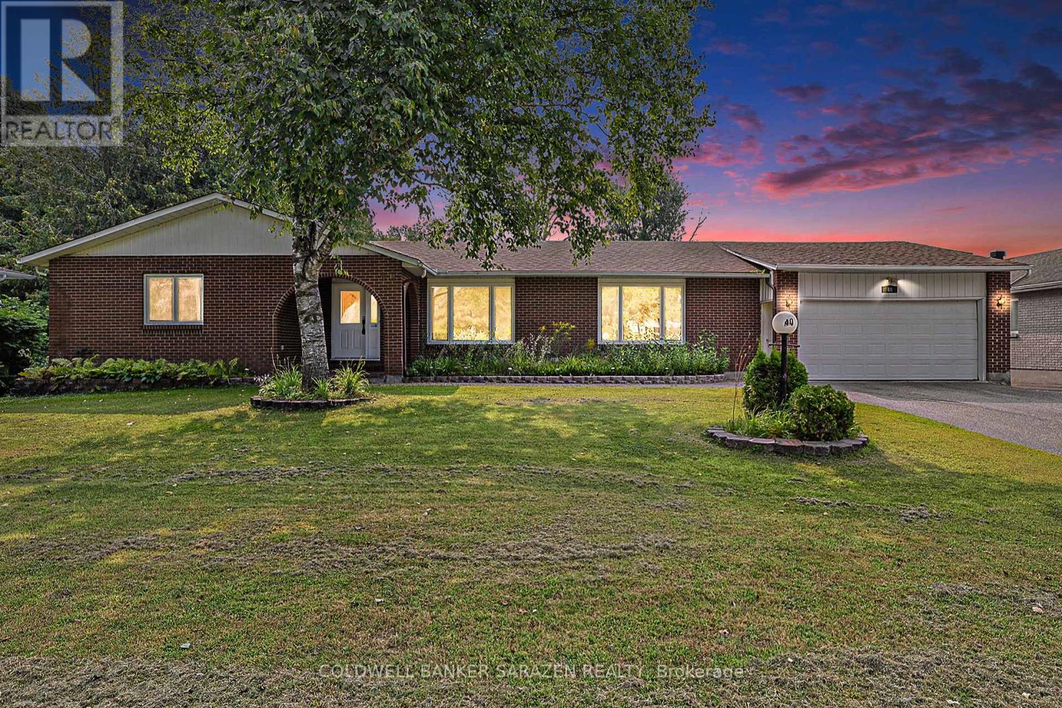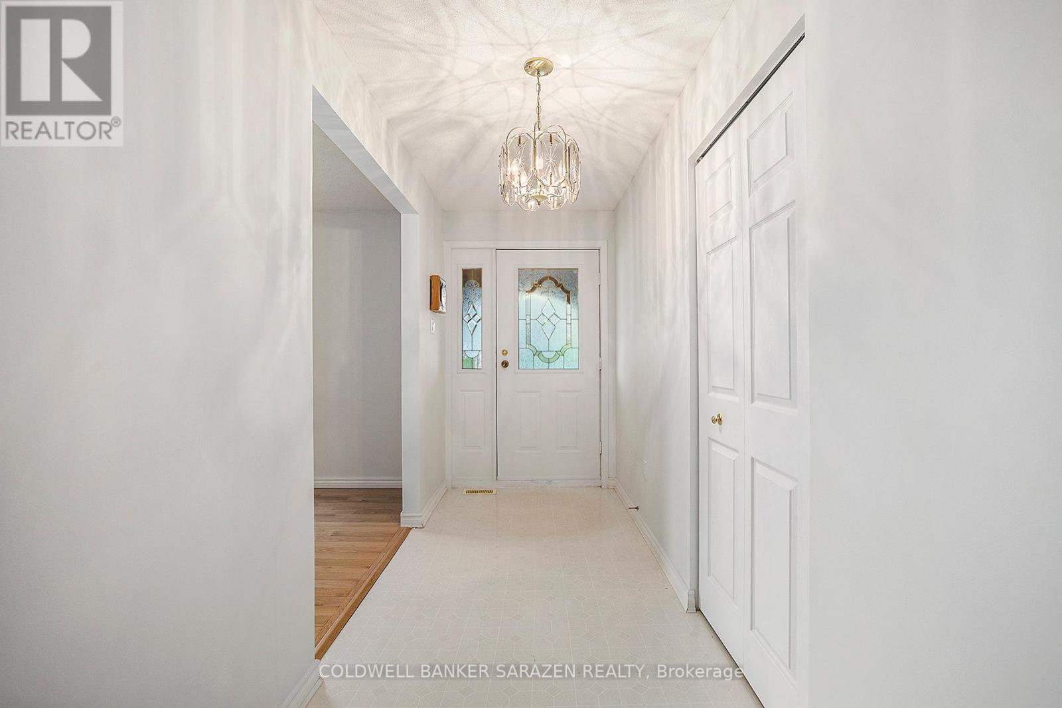4 Bedroom
4 Bathroom
2,000 - 2,500 ft2
Bungalow
Fireplace
Central Air Conditioning
Forced Air
$949,900
Great Location!! Huge 4 Bed Room, 4 bath, Brick bungalow. Private extra deep lot with no rear neighbors. Eat in Kitchen. Large Formal Dining Room has Hardwood Floors. Formal Living Room has Hardwood floors. Main Floor Family Room off Kitchen has Hardwood Floors along with Natural Gas Brick Fireplace and gives access to the bright Sun Room over looking the backyard area. Master Bed Room has 3-Piece Ensuite Bath and two good sized closets. Full Basement with loads of storage area and large Rec. Room plus Office area and 2 - piece bath. Large back Yard deck. 2 Car Attached Garage plus driveway leads to a second Detached Garage in back yard which has (New Roof, Roof Sheathing, Eavestrough, Soffit and Facia 2025) for storage/future workshop. Large paved driveway with oversized parking area in rear. City By-laws may permit a freestanding unit as a Coach House incidental to the main dwelling although a Coach House could never be severed to create a new separate parcel. 24 Hours Irrevocable on all Offers. (id:35885)
Property Details
|
MLS® Number
|
X12034419 |
|
Property Type
|
Single Family |
|
Community Name
|
8202 - Stittsville (Central) |
|
Parking Space Total
|
8 |
Building
|
Bathroom Total
|
4 |
|
Bedrooms Above Ground
|
4 |
|
Bedrooms Total
|
4 |
|
Amenities
|
Fireplace(s) |
|
Appliances
|
Water Meter |
|
Architectural Style
|
Bungalow |
|
Basement Development
|
Partially Finished |
|
Basement Type
|
N/a (partially Finished) |
|
Construction Style Attachment
|
Detached |
|
Cooling Type
|
Central Air Conditioning |
|
Exterior Finish
|
Brick, Vinyl Siding |
|
Fireplace Present
|
Yes |
|
Fireplace Total
|
1 |
|
Foundation Type
|
Poured Concrete, Unknown |
|
Half Bath Total
|
2 |
|
Heating Fuel
|
Natural Gas |
|
Heating Type
|
Forced Air |
|
Stories Total
|
1 |
|
Size Interior
|
2,000 - 2,500 Ft2 |
|
Type
|
House |
|
Utility Water
|
Municipal Water |
Parking
Land
|
Acreage
|
No |
|
Sewer
|
Sanitary Sewer |
|
Size Depth
|
249 Ft ,9 In |
|
Size Frontage
|
99 Ft ,9 In |
|
Size Irregular
|
99.8 X 249.8 Ft |
|
Size Total Text
|
99.8 X 249.8 Ft |
Rooms
| Level |
Type |
Length |
Width |
Dimensions |
|
Basement |
Recreational, Games Room |
15.18 m |
5.56 m |
15.18 m x 5.56 m |
|
Basement |
Office |
2.08 m |
3.2 m |
2.08 m x 3.2 m |
|
Basement |
Bathroom |
2.08 m |
1.49 m |
2.08 m x 1.49 m |
|
Basement |
Utility Room |
23.34 m |
4.24 m |
23.34 m x 4.24 m |
|
Main Level |
Kitchen |
4.01 m |
4.24 m |
4.01 m x 4.24 m |
|
Main Level |
Bathroom |
2.84 m |
1.73 m |
2.84 m x 1.73 m |
|
Main Level |
Bathroom |
2.84 m |
1.45 m |
2.84 m x 1.45 m |
|
Main Level |
Laundry Room |
2.31 m |
2.11 m |
2.31 m x 2.11 m |
|
Main Level |
Dining Room |
4.34 m |
3.73 m |
4.34 m x 3.73 m |
|
Main Level |
Living Room |
4.9 m |
3.73 m |
4.9 m x 3.73 m |
|
Main Level |
Family Room |
6.9 m |
4.24 m |
6.9 m x 4.24 m |
|
Main Level |
Sunroom |
4.39 m |
3.45 m |
4.39 m x 3.45 m |
|
Main Level |
Foyer |
1.52 m |
3.84 m |
1.52 m x 3.84 m |
|
Main Level |
Primary Bedroom |
5.03 m |
5.25 m |
5.03 m x 5.25 m |
|
Main Level |
Bedroom 2 |
3.91 m |
3.27 m |
3.91 m x 3.27 m |
|
Main Level |
Bedroom 3 |
3.45 m |
3.27 m |
3.45 m x 3.27 m |
|
Main Level |
Bedroom 4 |
3.09 m |
3.09 m |
3.09 m x 3.09 m |
Utilities
|
Electricity
|
Installed |
|
Sewer
|
Installed |
https://www.realtor.ca/real-estate/28057783/40-beverly-street-ottawa-8202-stittsville-central
