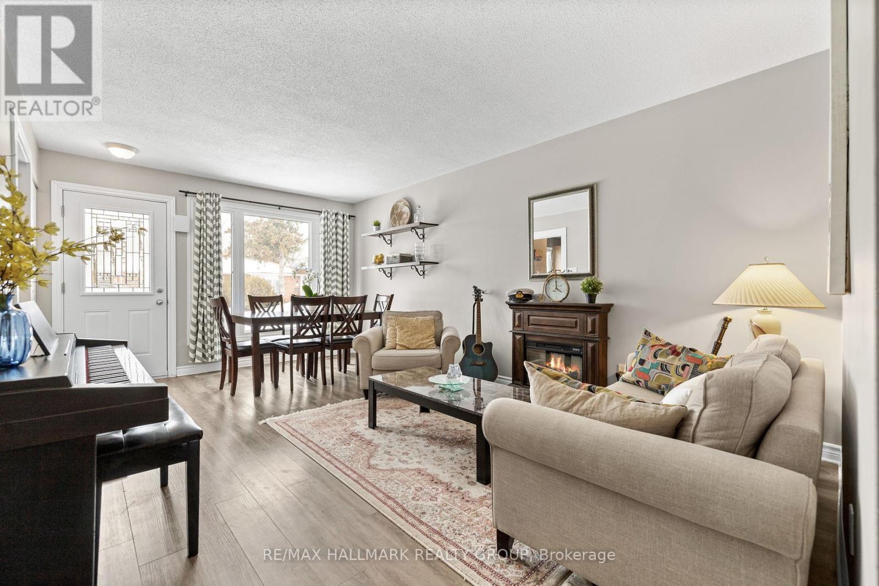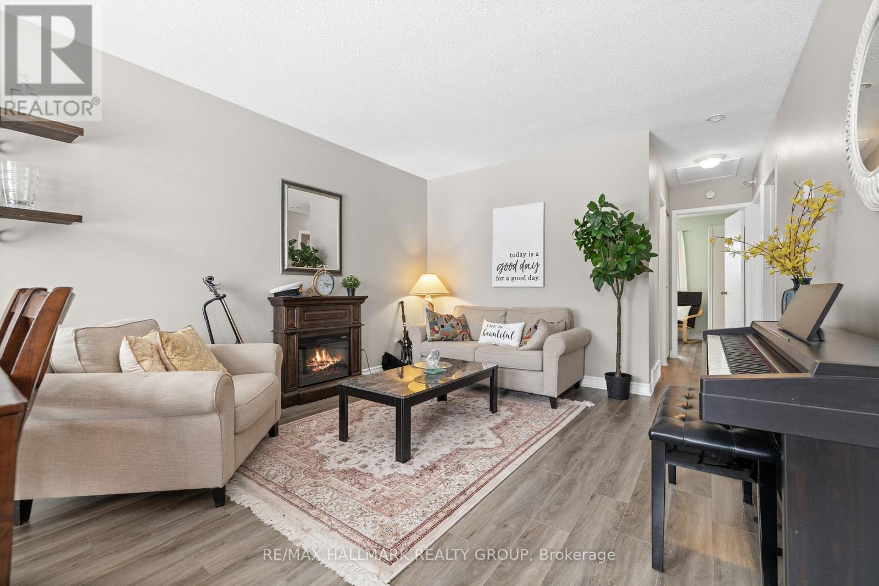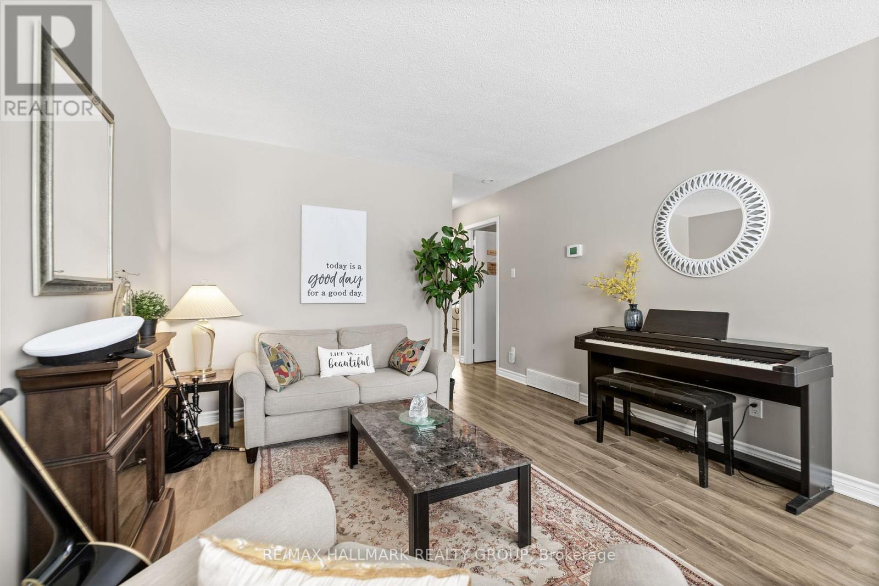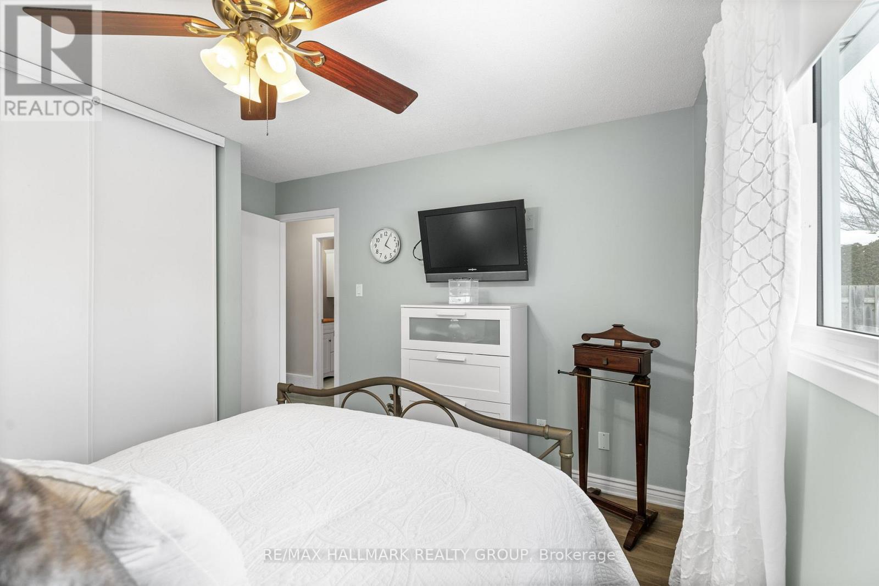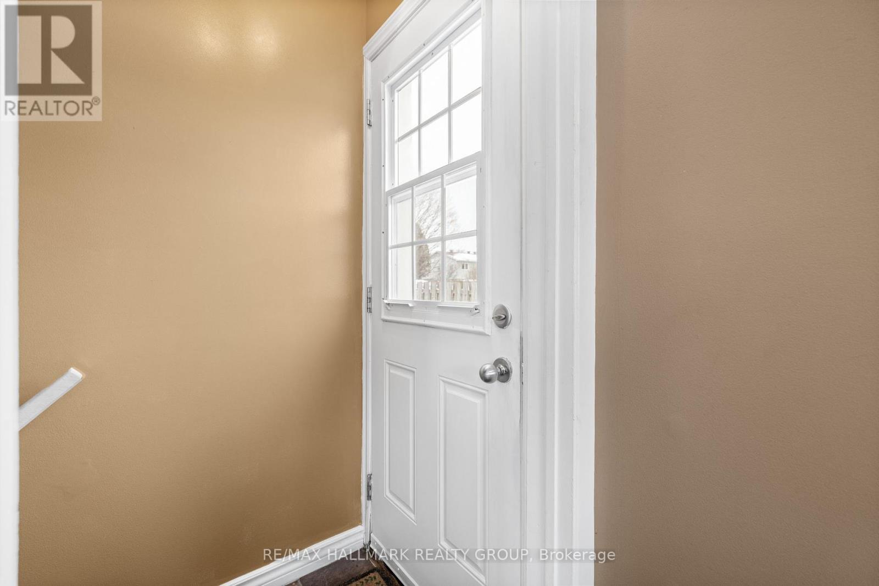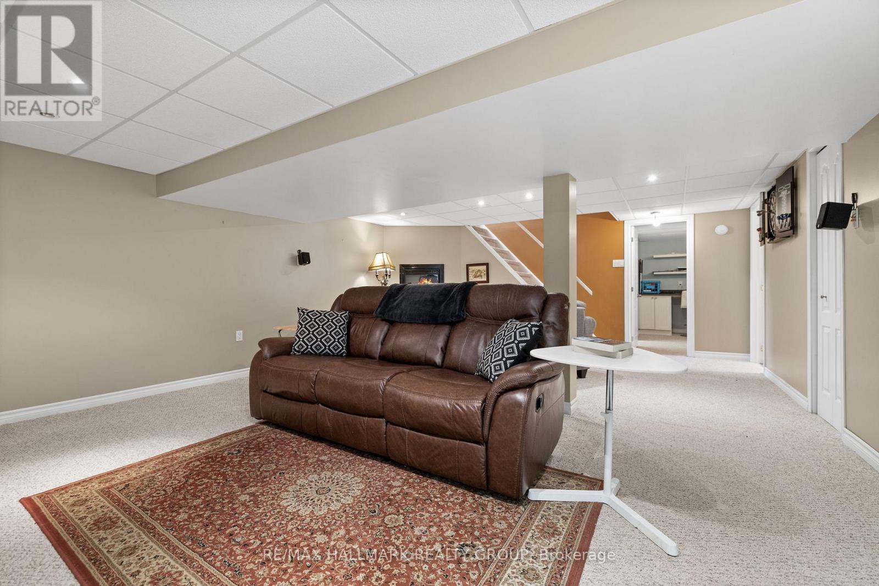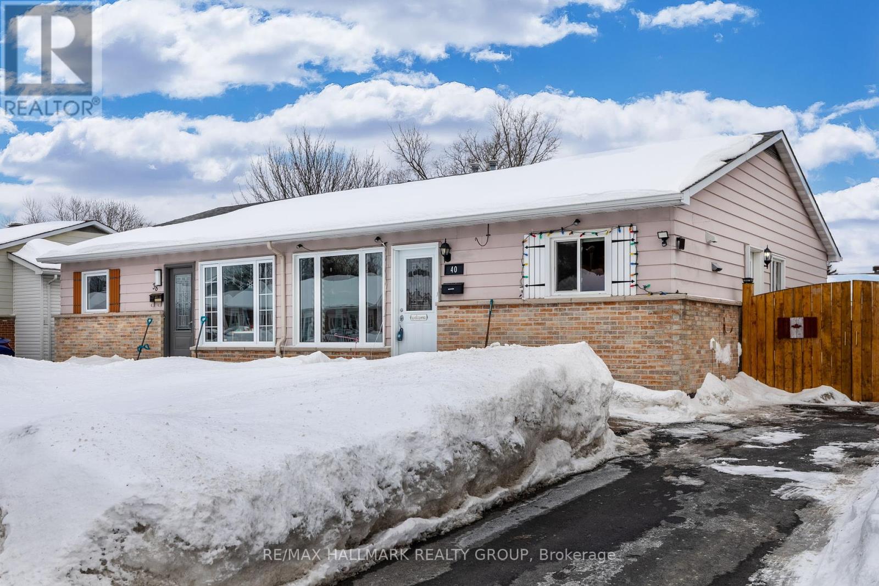3 Bedroom
2 Bathroom
699.9943 - 1099.9909 sqft
Bungalow
Fireplace
Central Air Conditioning
Forced Air
$579,999
Welcome to 40 Morton, where pride of ownership is evident inside and out! The bright and spacious kitchen boasts granite counters and luxury vinyl plank flooring, complementing the open and functional layout. The main floor offers three well-sized bedrooms, each with generous closet space. The lower level is designed for comfort and relaxation, featuring a cozy fireplace and the perfect space for a home theatre, reading nook, or gym. A large office/den, laundry room, powder room, and abundant storage complete this level. With summer just around the corner, the fully fenced backyard is ready for fun! Host gatherings on the patio, unwind in the fully fenced yard, or enjoy the beautifully maintained garden. A sleek, modern shed adds even more storage. This fantastic Kanata location is just a short walk from John Young Elementary and St. Martin de Porres Catholic School, making morning drop-offs a breeze! Parks, trails, and shopping at Kanata Centrum are all nearby, with quick access to the 417. A must-see for families and entertainers alike! (id:35885)
Property Details
|
MLS® Number
|
X12002682 |
|
Property Type
|
Single Family |
|
Community Name
|
9003 - Kanata - Glencairn/Hazeldean |
|
ParkingSpaceTotal
|
3 |
Building
|
BathroomTotal
|
2 |
|
BedroomsAboveGround
|
3 |
|
BedroomsTotal
|
3 |
|
Amenities
|
Fireplace(s) |
|
Appliances
|
Dishwasher, Dryer, Freezer, Hood Fan, Microwave, Stove, Washer, Refrigerator |
|
ArchitecturalStyle
|
Bungalow |
|
BasementDevelopment
|
Finished |
|
BasementType
|
N/a (finished) |
|
ConstructionStyleAttachment
|
Semi-detached |
|
CoolingType
|
Central Air Conditioning |
|
ExteriorFinish
|
Brick |
|
FireplacePresent
|
Yes |
|
FireplaceTotal
|
1 |
|
FoundationType
|
Poured Concrete |
|
HalfBathTotal
|
1 |
|
HeatingFuel
|
Natural Gas |
|
HeatingType
|
Forced Air |
|
StoriesTotal
|
1 |
|
SizeInterior
|
699.9943 - 1099.9909 Sqft |
|
Type
|
House |
|
UtilityWater
|
Municipal Water |
Parking
Land
|
Acreage
|
No |
|
Sewer
|
Sanitary Sewer |
|
SizeDepth
|
100 Ft |
|
SizeFrontage
|
35 Ft |
|
SizeIrregular
|
35 X 100 Ft |
|
SizeTotalText
|
35 X 100 Ft |
|
ZoningDescription
|
Residential |
Rooms
| Level |
Type |
Length |
Width |
Dimensions |
|
Basement |
Family Room |
5.92 m |
5.05 m |
5.92 m x 5.05 m |
|
Basement |
Office |
3.2 m |
3.45 m |
3.2 m x 3.45 m |
|
Basement |
Bathroom |
1.98 m |
1.73 m |
1.98 m x 1.73 m |
|
Basement |
Laundry Room |
3.23 m |
1 m |
3.23 m x 1 m |
|
Main Level |
Great Room |
5.44 m |
3.51 m |
5.44 m x 3.51 m |
|
Main Level |
Bedroom 2 |
3.51 m |
2.31 m |
3.51 m x 2.31 m |
|
Main Level |
Bedroom 3 |
3.51 m |
2.59 m |
3.51 m x 2.59 m |
|
Main Level |
Bedroom |
3.53 m |
3.63 m |
3.53 m x 3.63 m |
|
Main Level |
Bathroom |
2.46 m |
1.5 m |
2.46 m x 1.5 m |
|
Main Level |
Kitchen |
3.51 m |
3.3 m |
3.51 m x 3.3 m |
https://www.realtor.ca/real-estate/27985374/40-morton-drive-ottawa-9003-kanata-glencairnhazeldean


