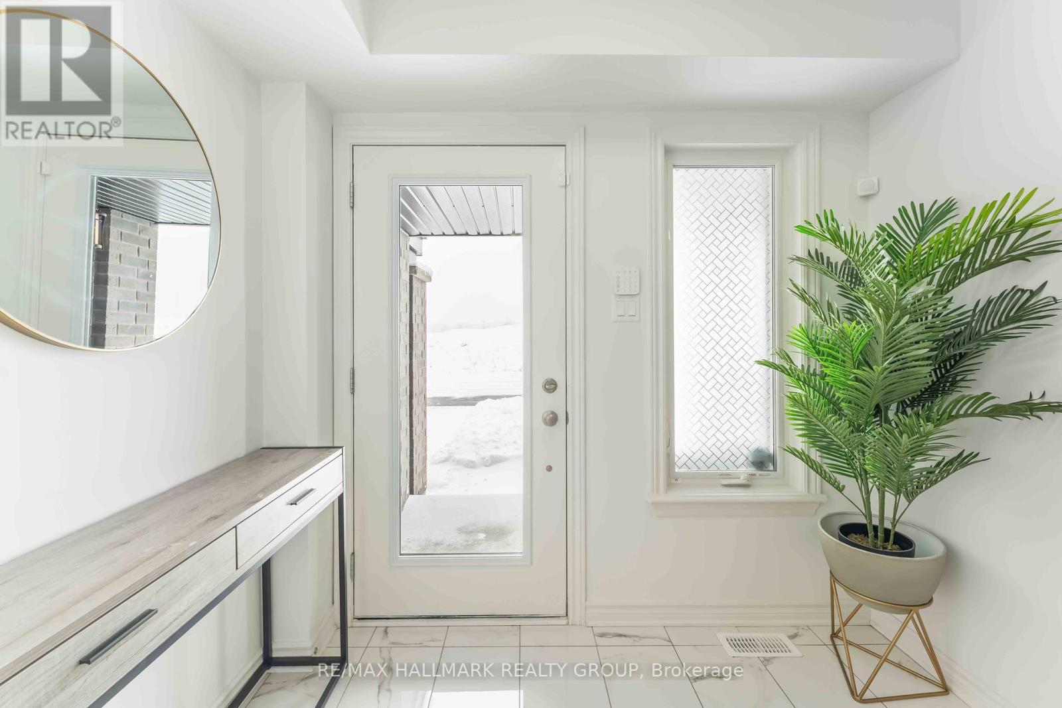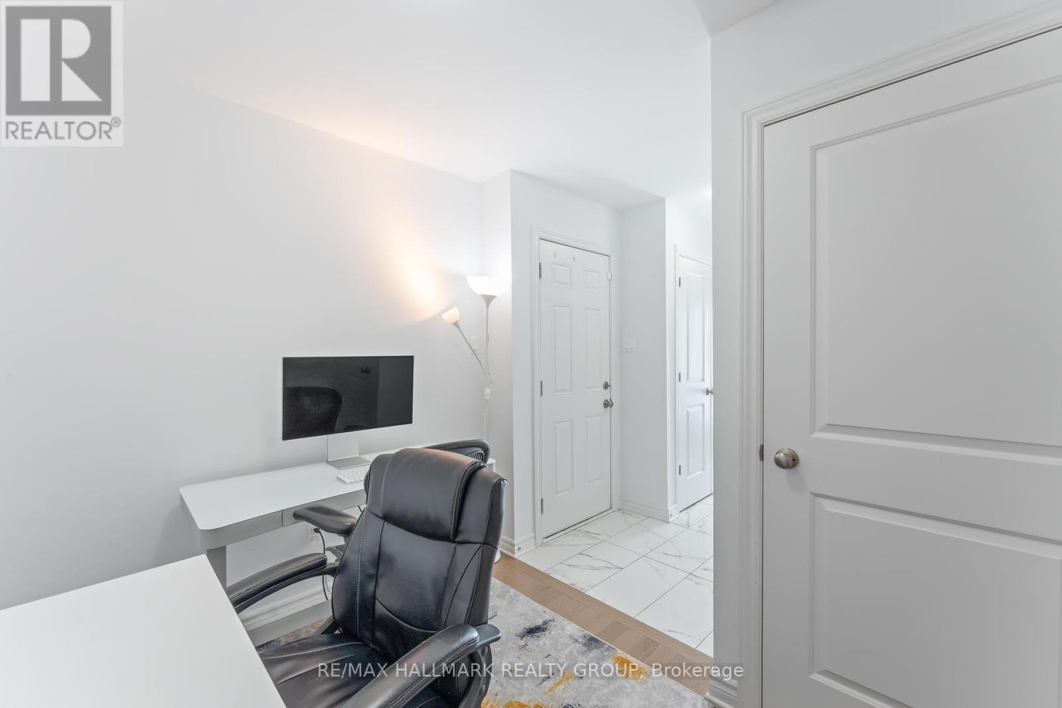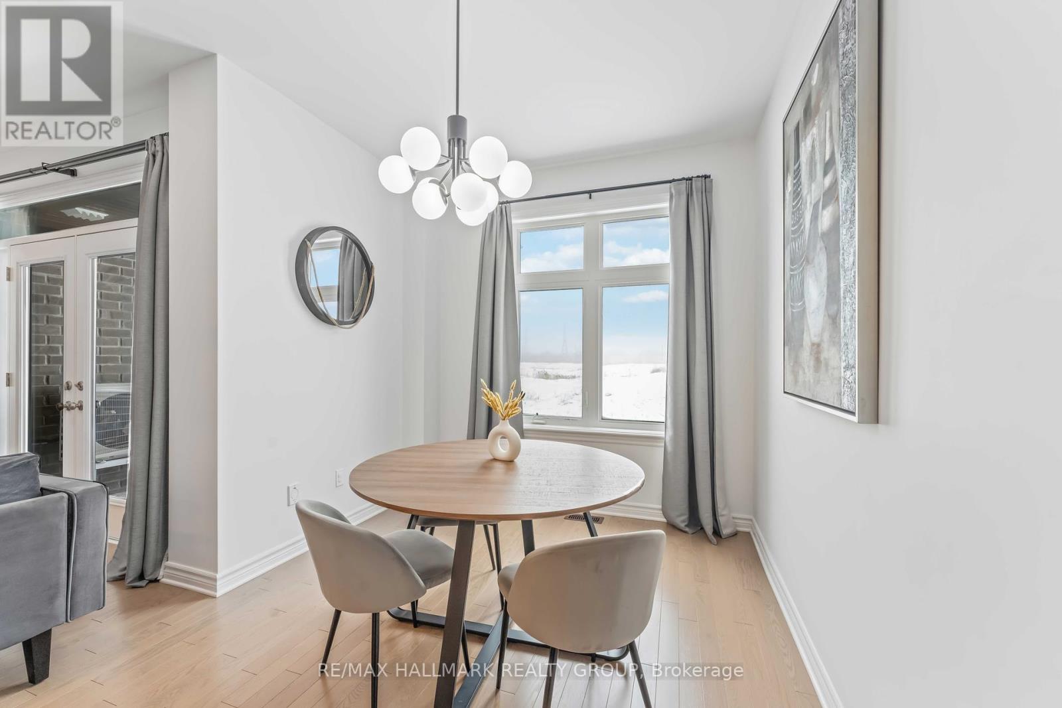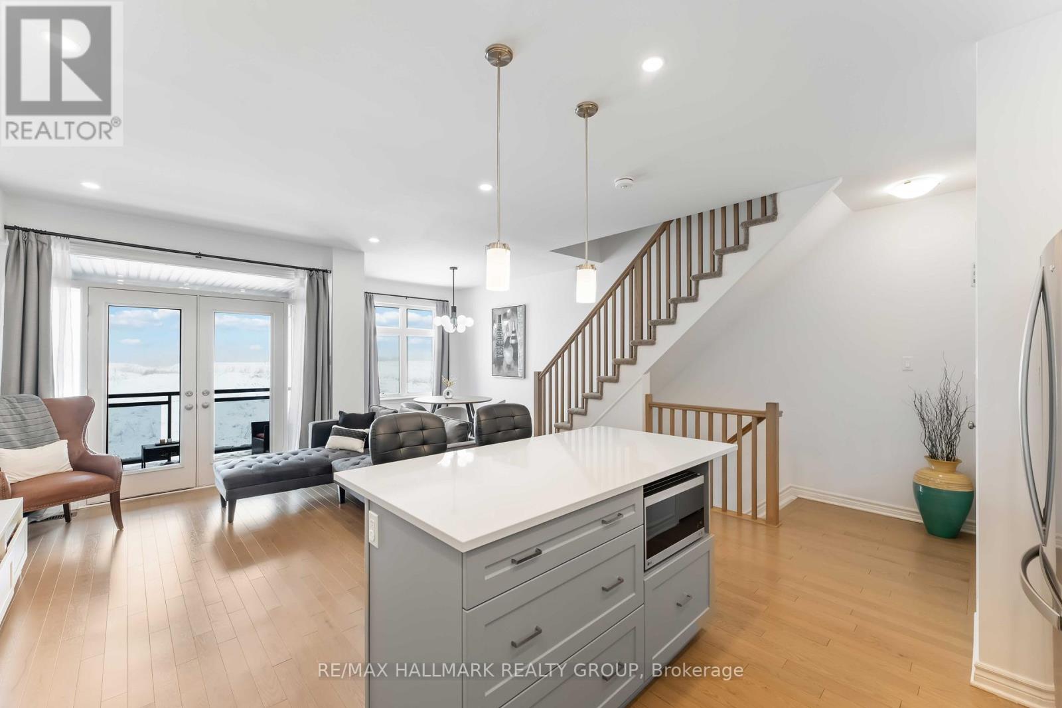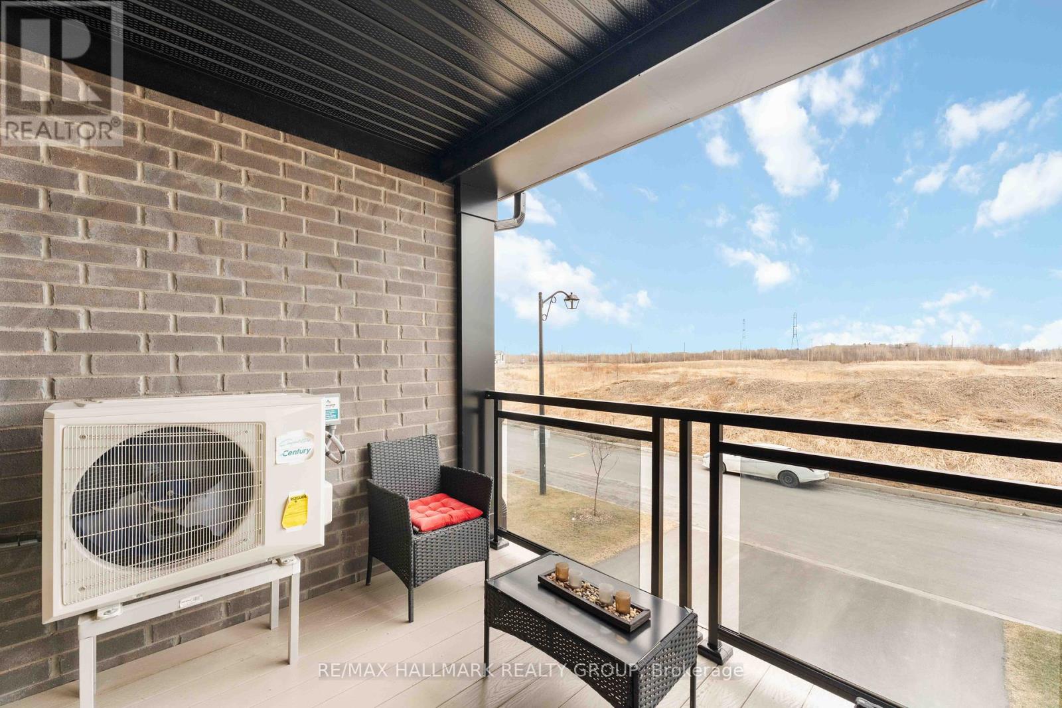2 Bedroom
2 Bathroom
1100 - 1500 sqft
Central Air Conditioning
Forced Air
$564,900
Welcome to this stunning 3-storey freehold townhouse, ideally located at 40 Verglas Lane. This beautifully appointed Richcraft home offers a perfect blend of modern convenience and timeless design, making it an ideal choice for those seeking both comfort and style. Packed with Smart Home features, such as Alarm, Door & Motion sensors, Video Doorbell, Programmable thermostat, dimmable lights in Kitchen & Living Room as well as Garage Door opener you can control from your phone! This property has been filled with gorgeous upgrades including hardwood floors, 2 tone kitchen with beautiful quartz countertops and backsplash, and all bathrooms with gorgeous tile and quartz counters. With three levels of living space, this townhouse boasts generous room sizes and an open-concept layout, perfect for family living and entertaining. Enjoy the convenience of a private covered balcony where you can sip your morning coffee. Tankless Water Heater is owned - no rental fees! Eavestroughs already installed, ensuring proper drainage and added protection to your home. Whether you're looking for a quiet neighborhood or proximity to city conveniences, this location offers the best of both worlds. Book a showing today! (id:35885)
Property Details
|
MLS® Number
|
X12083383 |
|
Property Type
|
Single Family |
|
Community Name
|
2013 - Mer Bleue/Bradley Estates/Anderson Park |
|
ParkingSpaceTotal
|
3 |
Building
|
BathroomTotal
|
2 |
|
BedroomsAboveGround
|
2 |
|
BedroomsTotal
|
2 |
|
Age
|
0 To 5 Years |
|
Appliances
|
Garage Door Opener Remote(s), Water Heater - Tankless, Blinds, Dishwasher, Dryer, Garage Door Opener, Hood Fan, Stove, Water Heater, Washer, Refrigerator |
|
BasementDevelopment
|
Unfinished |
|
BasementType
|
N/a (unfinished) |
|
ConstructionStyleAttachment
|
Attached |
|
CoolingType
|
Central Air Conditioning |
|
ExteriorFinish
|
Brick, Vinyl Siding |
|
FireProtection
|
Alarm System |
|
FoundationType
|
Poured Concrete |
|
HalfBathTotal
|
1 |
|
HeatingFuel
|
Natural Gas |
|
HeatingType
|
Forced Air |
|
StoriesTotal
|
3 |
|
SizeInterior
|
1100 - 1500 Sqft |
|
Type
|
Row / Townhouse |
|
UtilityWater
|
Municipal Water |
Parking
Land
|
Acreage
|
No |
|
Sewer
|
Sanitary Sewer |
|
SizeDepth
|
50 Ft |
|
SizeFrontage
|
20 Ft ,2 In |
|
SizeIrregular
|
20.2 X 50 Ft |
|
SizeTotalText
|
20.2 X 50 Ft |
Rooms
| Level |
Type |
Length |
Width |
Dimensions |
|
Second Level |
Kitchen |
2.43 m |
2.71 m |
2.43 m x 2.71 m |
|
Second Level |
Bathroom |
0.94 m |
2.1 m |
0.94 m x 2.1 m |
|
Second Level |
Living Room |
3.91 m |
4.85 m |
3.91 m x 4.85 m |
|
Second Level |
Dining Room |
3.42 m |
2.71 m |
3.42 m x 2.71 m |
|
Second Level |
Other |
1.74 m |
3.04 m |
1.74 m x 3.04 m |
|
Third Level |
Bathroom |
1.56 m |
2.77 m |
1.56 m x 2.77 m |
|
Third Level |
Other |
1.03 m |
1.74 m |
1.03 m x 1.74 m |
|
Third Level |
Primary Bedroom |
4.17 m |
3.19 m |
4.17 m x 3.19 m |
|
Third Level |
Bedroom |
3.63 m |
2.74 m |
3.63 m x 2.74 m |
|
Basement |
Utility Room |
6.51 m |
2.49 m |
6.51 m x 2.49 m |
|
Main Level |
Office |
2.25 m |
2.66 m |
2.25 m x 2.66 m |
|
Main Level |
Foyer |
1.48 m |
2.44 m |
1.48 m x 2.44 m |
https://www.realtor.ca/real-estate/28168735/40-verglas-lane-ottawa-2013-mer-bleuebradley-estatesanderson-park



