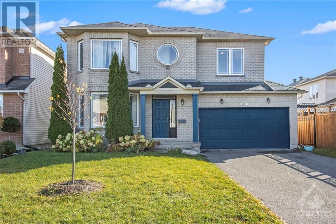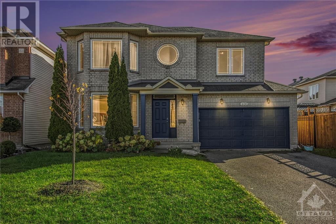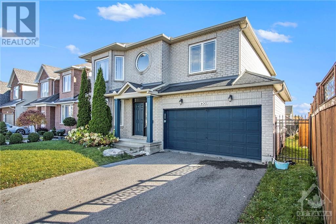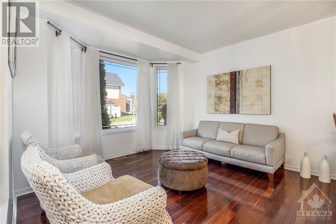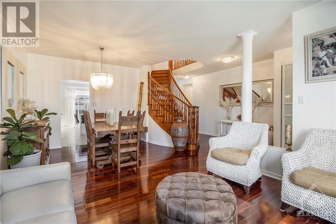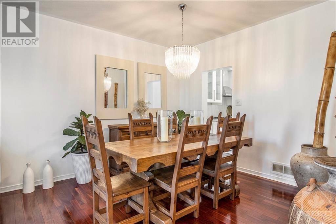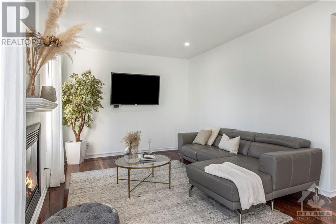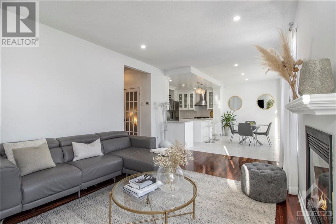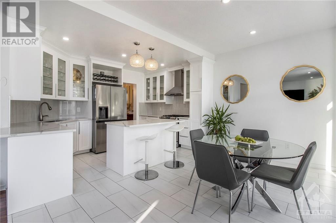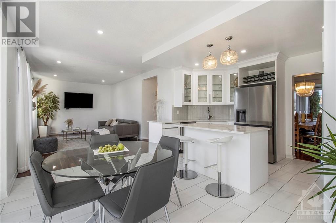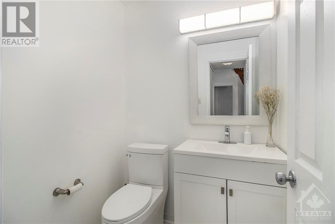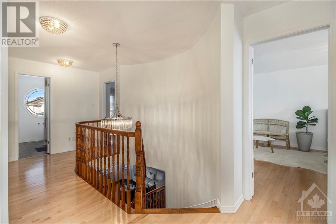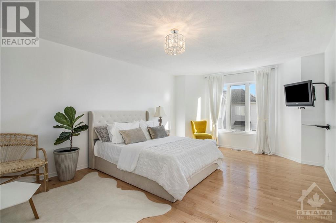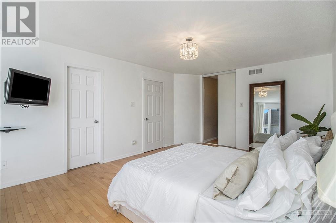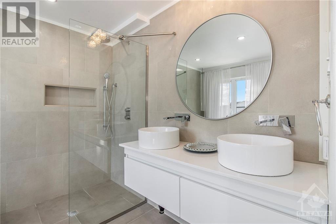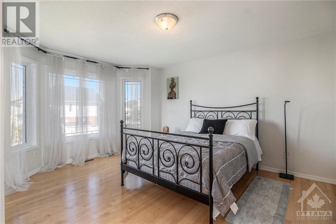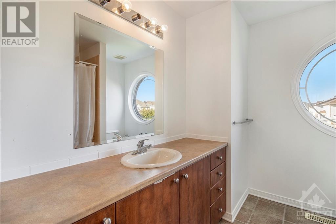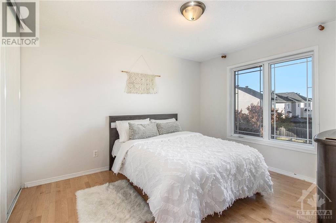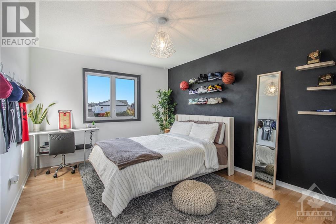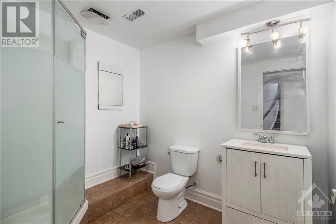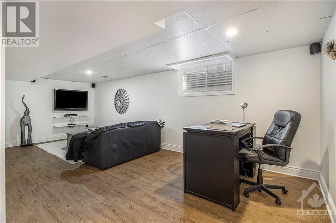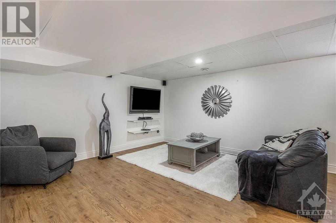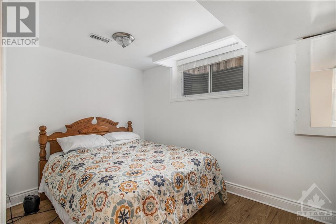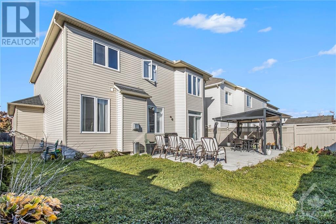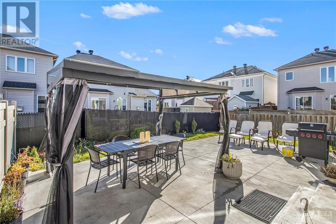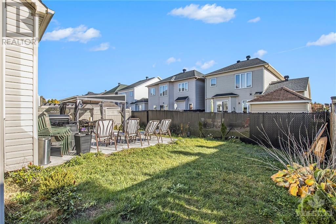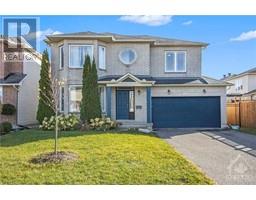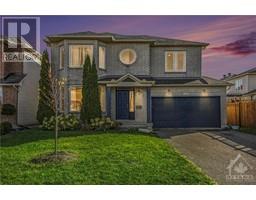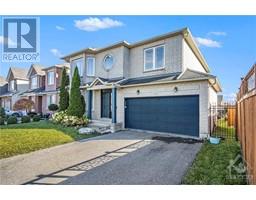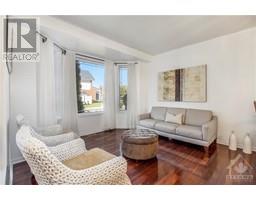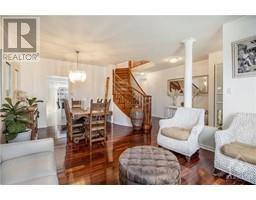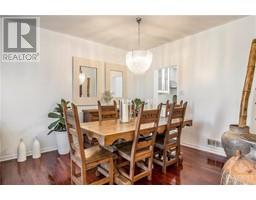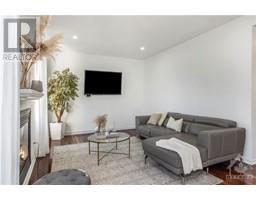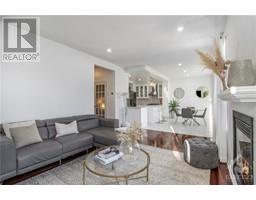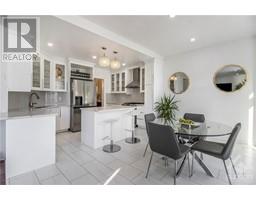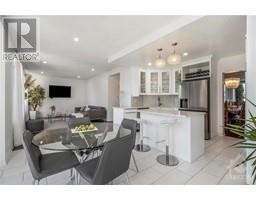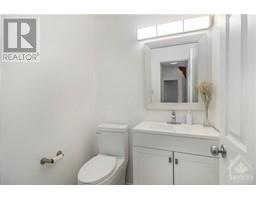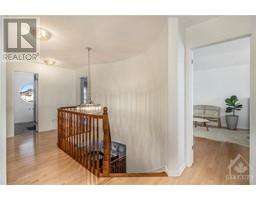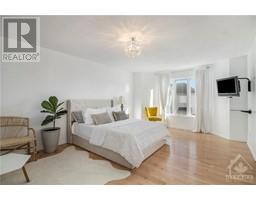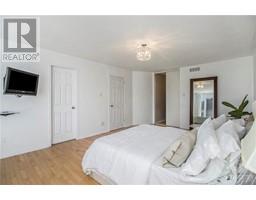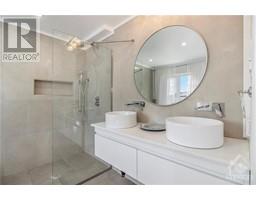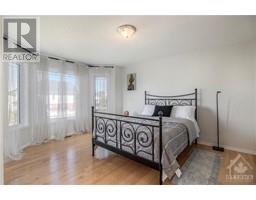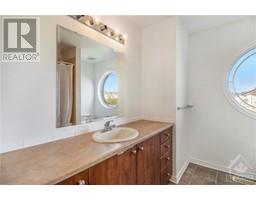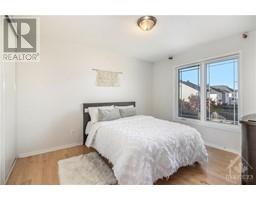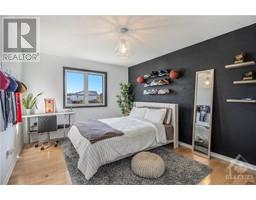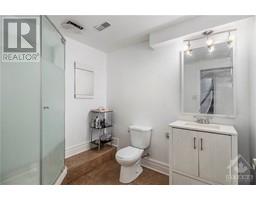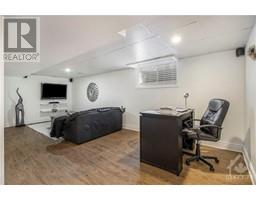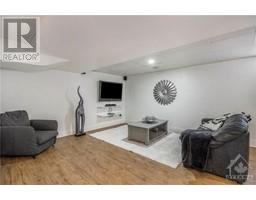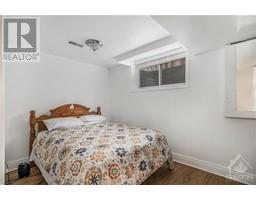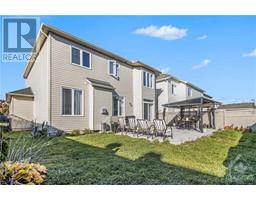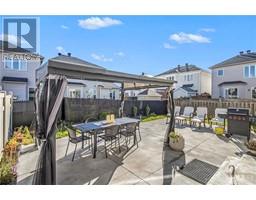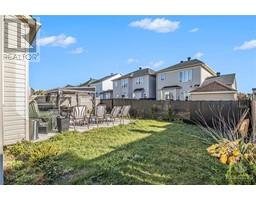5 Bedroom
4 Bathroom
Fireplace
Central Air Conditioning
Forced Air
$899,900
Discover your dream home in the heart of Avalon! This stunning 4+1 bedroom, 3.5 bathroom residence offers over 2,500 sq. ft. of meticulously designed living space. Nestled in a family-friendly neighborhood, this property boasts a perfect blend of comfort, style, and functionality. Step inside to a spacious and inviting open-concept layout, ideal for both entertaining and everyday living. The main floor features gleaming hardwood floors, a white modern kitchen with stainless steel appliances and quartz countertops. Upstairs, you’ll find four generously sized bedrooms, including a luxurious primary suite with a walk-in closet and a spa-like ensuite bathroom. The fully finished basement adds an additional bedroom and a full bathroom, making it a versatile space for guests, a home office, or a recreational area. Enjoy outdoor living in your beautifully landscaped backyard, complete with a large deck and plenty of space for children and pets to play. Schedule your showing today! (id:35885)
Property Details
|
MLS® Number
|
1393802 |
|
Property Type
|
Single Family |
|
Neigbourhood
|
Avalon |
|
Amenities Near By
|
Public Transit, Recreation Nearby, Shopping |
|
Community Features
|
Family Oriented, School Bus |
|
Features
|
Park Setting, Gazebo, Automatic Garage Door Opener |
|
Parking Space Total
|
4 |
|
Structure
|
Deck, Patio(s) |
Building
|
Bathroom Total
|
4 |
|
Bedrooms Above Ground
|
4 |
|
Bedrooms Below Ground
|
1 |
|
Bedrooms Total
|
5 |
|
Appliances
|
Refrigerator, Cooktop, Dishwasher, Dryer, Hood Fan, Stove, Washer |
|
Basement Development
|
Finished |
|
Basement Type
|
Full (finished) |
|
Constructed Date
|
2007 |
|
Construction Style Attachment
|
Detached |
|
Cooling Type
|
Central Air Conditioning |
|
Exterior Finish
|
Brick, Vinyl |
|
Fire Protection
|
Smoke Detectors |
|
Fireplace Present
|
Yes |
|
Fireplace Total
|
1 |
|
Flooring Type
|
Hardwood, Tile, Ceramic |
|
Foundation Type
|
Poured Concrete |
|
Half Bath Total
|
1 |
|
Heating Fuel
|
Natural Gas |
|
Heating Type
|
Forced Air |
|
Stories Total
|
2 |
|
Type
|
House |
|
Utility Water
|
Municipal Water |
Parking
Land
|
Acreage
|
No |
|
Fence Type
|
Fenced Yard |
|
Land Amenities
|
Public Transit, Recreation Nearby, Shopping |
|
Size Depth
|
86 Ft ,10 In |
|
Size Frontage
|
45 Ft ,7 In |
|
Size Irregular
|
45.55 Ft X 86.83 Ft |
|
Size Total Text
|
45.55 Ft X 86.83 Ft |
|
Zoning Description
|
Residential |
Rooms
| Level |
Type |
Length |
Width |
Dimensions |
|
Second Level |
Primary Bedroom |
|
|
18'0" x 13'0" |
|
Second Level |
Bedroom |
|
|
14'7" x 11'5" |
|
Second Level |
Bedroom |
|
|
10'8" x 11'3" |
|
Second Level |
Bedroom |
|
|
12'6" x 10'4" |
|
Second Level |
4pc Ensuite Bath |
|
|
10'3" x 8'5" |
|
Second Level |
4pc Bathroom |
|
|
10'0" x 5'0" |
|
Lower Level |
Family Room |
|
|
31'1" x 23'7" |
|
Main Level |
Family Room |
|
|
17'0" x 12'0" |
|
Main Level |
Kitchen |
|
|
17'3" x 15'6" |
|
Main Level |
Dining Room |
|
|
11'3" x 11'1" |
|
Main Level |
Living Room/fireplace |
|
|
18'5" x 13'0" |
https://www.realtor.ca/real-estate/26995051/400-muirland-avenue-orleans-avalon

