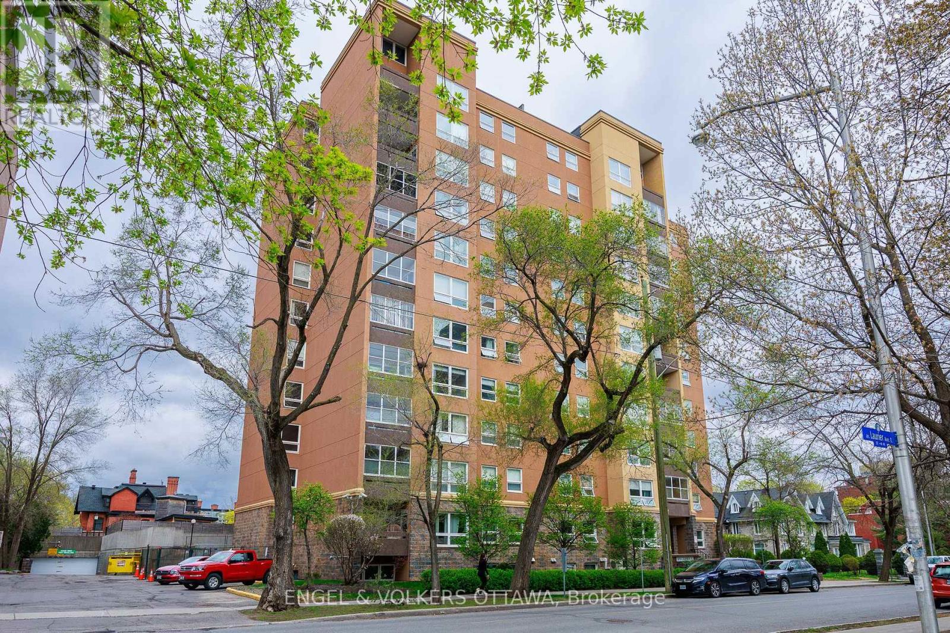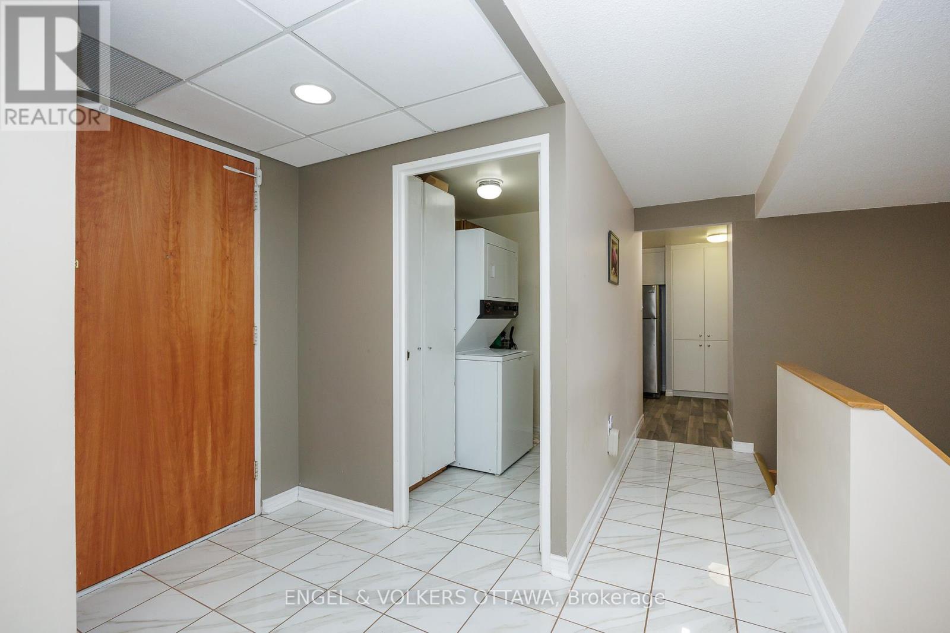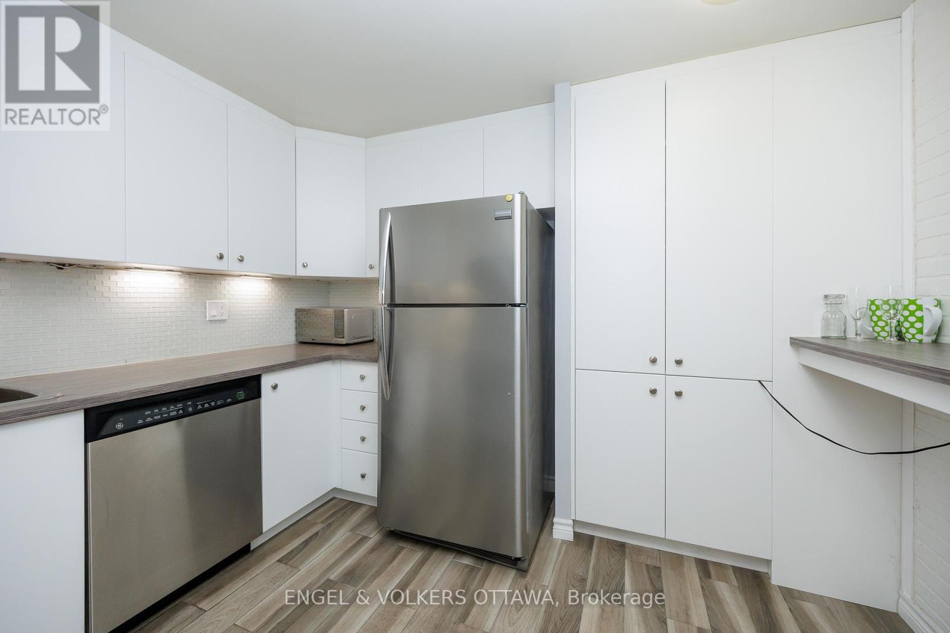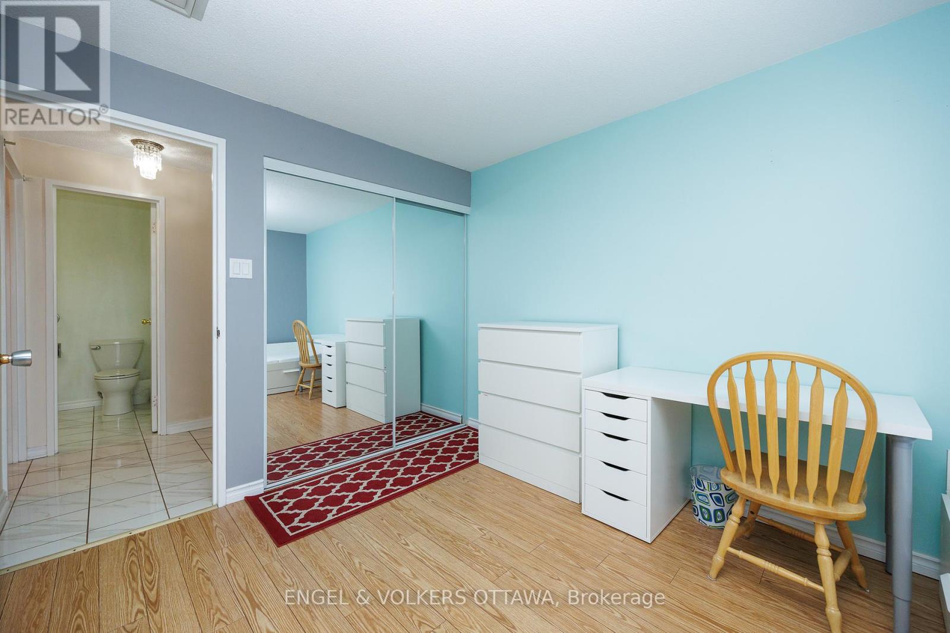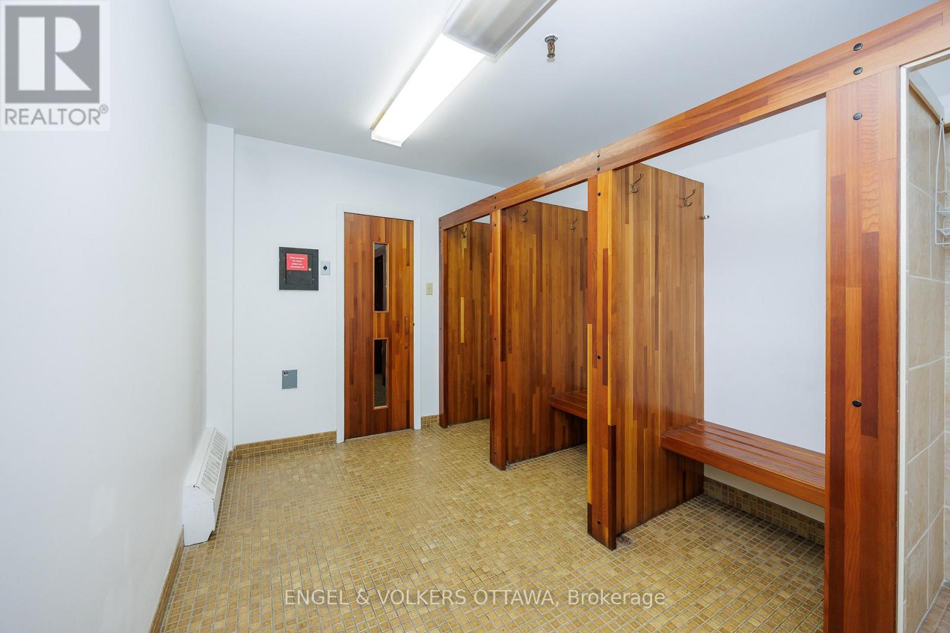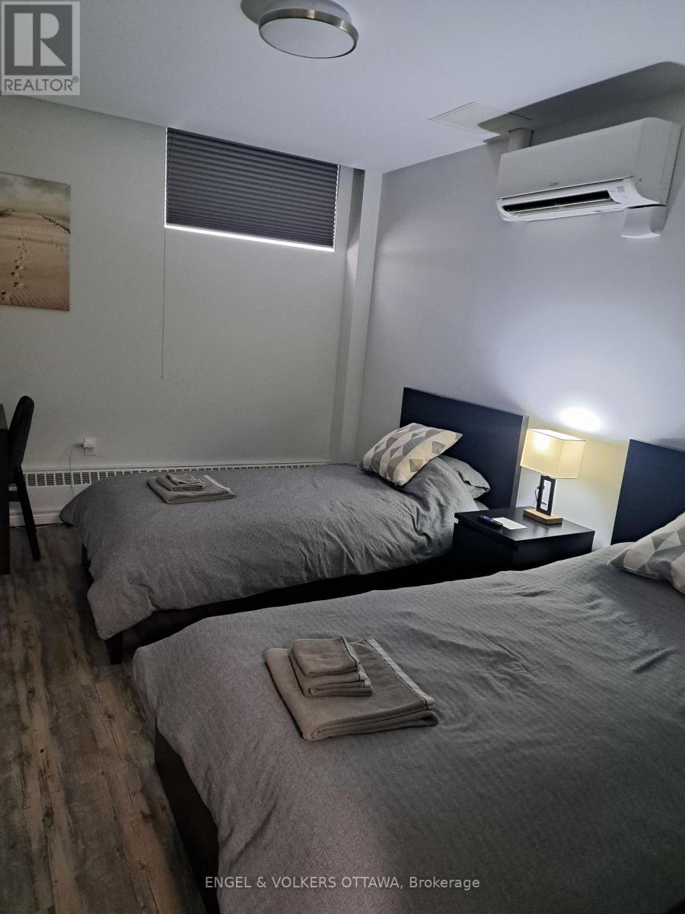401 - 373 Laurier Avenue E Ottawa, Ontario K1N 8X6
$399,900Maintenance, Heat, Electricity, Water
$1,229 Monthly
Maintenance, Heat, Electricity, Water
$1,229 MonthlyDiscover this bright and spacious 2-bedroom + den, 2-bath condo in the heart of Sandy Hill, offering approximately 1,100 sq. ft. of comfortable living space. The open-concept layout features an updated kitchen and a generous living and dining area, ideal for entertaining. The third room can be versatile. The large private balcony overlooks a tranquil garden, creating a peaceful retreat in the city. The primary suite includes ample closet space and a private powder room, while the second bedroom is perfect for guests. Enjoy the convenience of in-unit laundry, abundant storage, and modern upgrades including a new Dec. 2024 stove. Building amenities include a party room, outdoor saltwater pool, sauna, guest suites, workshop, bike storage, and visitor parking. With underground parking and a storage locker, this condo is ideally situated near the University of Ottawa, Strathcona Park, the Rideau Sports Centre, and all amenities, boasting a walk score of 93 and bike score of 99. (id:35885)
Property Details
| MLS® Number | X12135055 |
| Property Type | Single Family |
| Community Name | 4003 - Sandy Hill |
| Community Features | Pet Restrictions |
| Features | Elevator, Balcony, In Suite Laundry |
| Parking Space Total | 1 |
| Pool Type | Outdoor Pool |
| View Type | City View |
Building
| Bathroom Total | 2 |
| Bedrooms Above Ground | 2 |
| Bedrooms Total | 2 |
| Amenities | Sauna, Visitor Parking, Party Room, Storage - Locker |
| Appliances | Furniture |
| Cooling Type | Central Air Conditioning |
| Exterior Finish | Brick |
| Foundation Type | Poured Concrete |
| Half Bath Total | 1 |
| Heating Fuel | Natural Gas |
| Heating Type | Forced Air |
| Size Interior | 1,000 - 1,199 Ft2 |
| Type | Apartment |
Parking
| Underground | |
| Garage |
Land
| Acreage | No |
Rooms
| Level | Type | Length | Width | Dimensions |
|---|---|---|---|---|
| Main Level | Laundry Room | 2.132 m | 1.675 m | 2.132 m x 1.675 m |
| Main Level | Foyer | 2.458 m | 2.63 m | 2.458 m x 2.63 m |
| Main Level | Kitchen | 3.19 m | 2.89 m | 3.19 m x 2.89 m |
| Main Level | Den | 2.76 m | 3.68 m | 2.76 m x 3.68 m |
| Main Level | Dining Room | 3.6 m | 2.25 m | 3.6 m x 2.25 m |
| Main Level | Living Room | 3.66 m | 3.35 m | 3.66 m x 3.35 m |
| Main Level | Bedroom | 2.8 m | 3.97 m | 2.8 m x 3.97 m |
| Main Level | Bathroom | 1.66 m | 2.57 m | 1.66 m x 2.57 m |
| Main Level | Primary Bedroom | 3.09 m | 4.46 m | 3.09 m x 4.46 m |
https://www.realtor.ca/real-estate/28283533/401-373-laurier-avenue-e-ottawa-4003-sandy-hill
Contact Us
Contact us for more information
