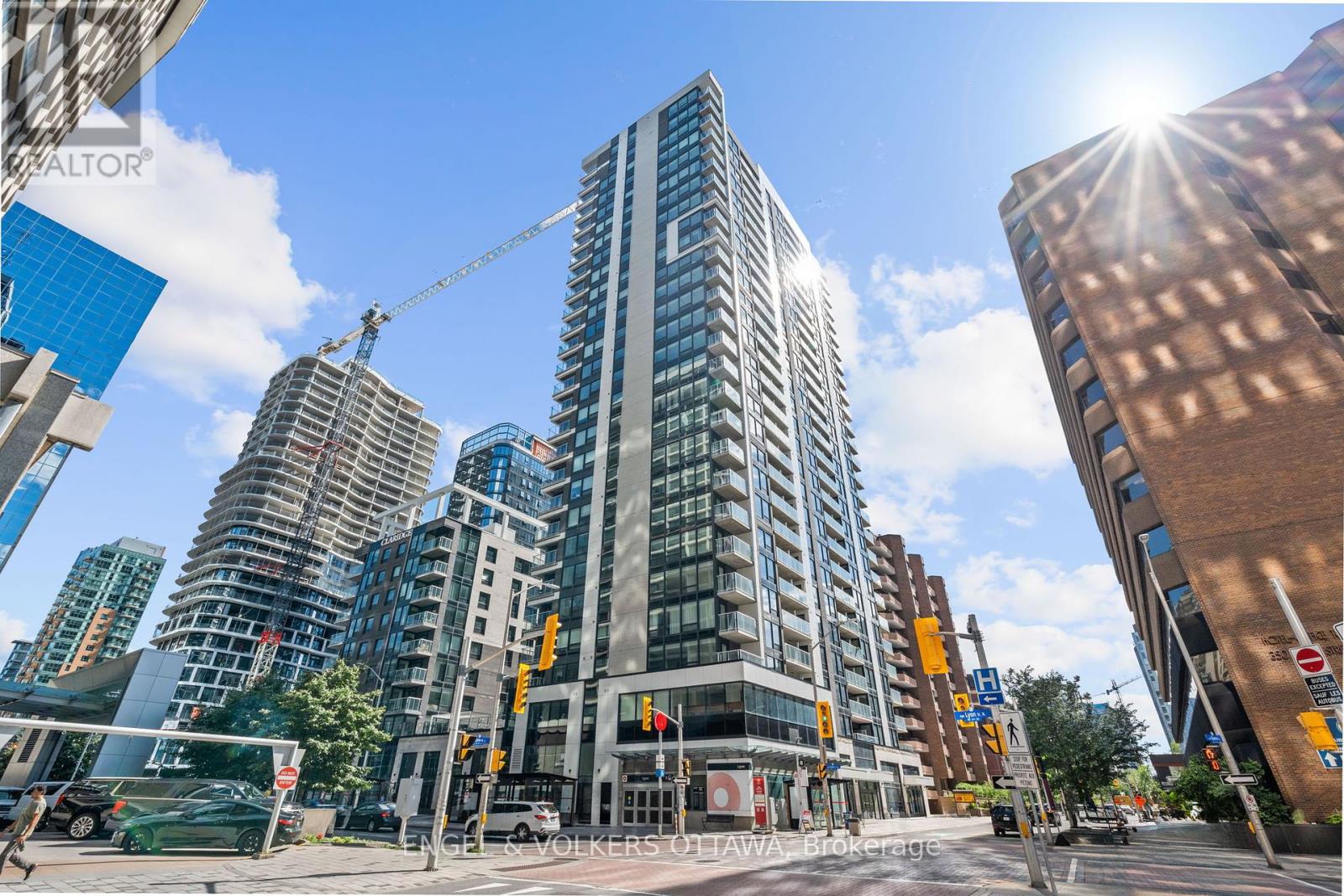402 - 340 Queen Street Ottawa, Ontario K1R 0G1
$409,900Maintenance, Heat, Insurance, Common Area Maintenance
$350 Monthly
Maintenance, Heat, Insurance, Common Area Maintenance
$350 MonthlyWelcome to 340 Queen Street #402, a chic 1-bedroom, 1-bathroom condo offering the best of modern downtown living. Perfectly positioned in Ottawas vibrant core a 6 minute walk from Parliament Hill, literally steps to the LRT station directly below, and a 1 minute walk from the restaurants and boutiques on sparks street. A bright, open-concept layout features in-unit laundry and a sleek kitchen equipped with quartz countertops, a set of stainless steel appliances, and a functional island for casual meals or entertaining. Full sized windows flood the living area and bedroom with natural light, while providing a cozy urban backdrop. The comfortable bedroom includes ample closet space, and a corner window. Step out onto your private balcony to enjoy fresh air and city views. Building fees conveniently cover heat, common elements, and building insurance. This lifestyle condominium includes extensive amenities such as a boutique gym, indoor swimming pool, concierge, lounge and rooftop terrace. Ideal for professionals, investors, or anyone seeking a pied--terre in the heart of Ottawa. Unit 402 at The Moon is your chance to own a contemporary retreat just a short walk from government offices, seasonal street festivals, and a 20 minute walk from the Rideau Centre and Byward Market. Dont miss this prime opportunity! (id:35885)
Property Details
| MLS® Number | X11967210 |
| Property Type | Single Family |
| Community Name | 4101 - Ottawa Centre |
| CommunityFeatures | Pet Restrictions |
| Features | Elevator, Balcony, In Suite Laundry |
Building
| BathroomTotal | 1 |
| BedroomsAboveGround | 1 |
| BedroomsTotal | 1 |
| Amenities | Security/concierge, Exercise Centre, Party Room, Storage - Locker |
| Appliances | Blinds, Cooktop, Dishwasher, Dryer, Freezer, Hood Fan, Microwave, Oven, Refrigerator, Stove, Washer |
| CoolingType | Central Air Conditioning |
| ExteriorFinish | Steel |
| HeatingFuel | Natural Gas |
| HeatingType | Forced Air |
| SizeInterior | 499.9955 - 598.9955 Sqft |
| Type | Apartment |
Land
| Acreage | No |
Rooms
| Level | Type | Length | Width | Dimensions |
|---|---|---|---|---|
| Main Level | Living Room | 1.35 m | 2.62 m | 1.35 m x 2.62 m |
| Main Level | Kitchen | 3.15 m | 2.82 m | 3.15 m x 2.82 m |
| Main Level | Foyer | 4.72 m | 2.39 m | 4.72 m x 2.39 m |
| Main Level | Bedroom | 3.07 m | 3.1 m | 3.07 m x 3.1 m |
| Main Level | Bathroom | 1.45 m | 2.82 m | 1.45 m x 2.82 m |
| Main Level | Other | 3.07 m | 1.47 m | 3.07 m x 1.47 m |
https://www.realtor.ca/real-estate/27902076/402-340-queen-street-ottawa-4101-ottawa-centre
Interested?
Contact us for more information




























