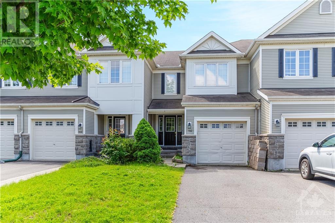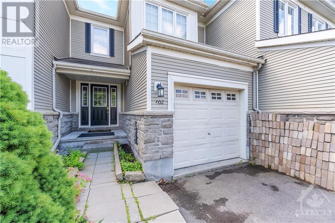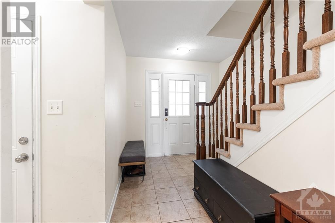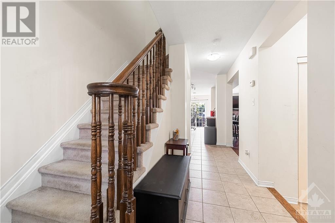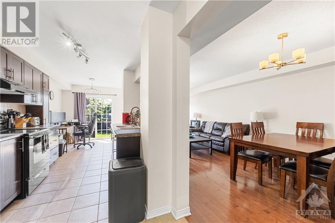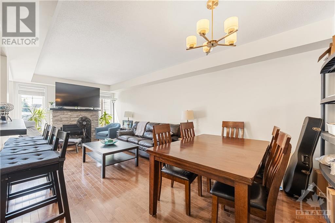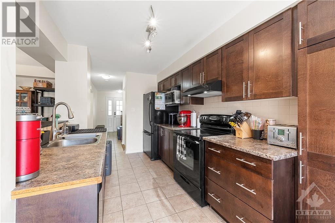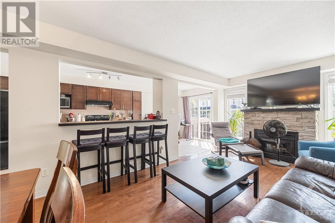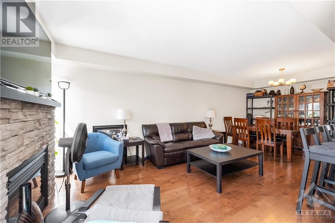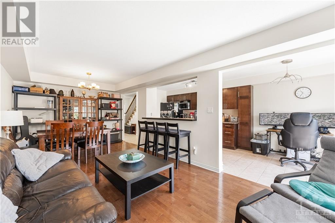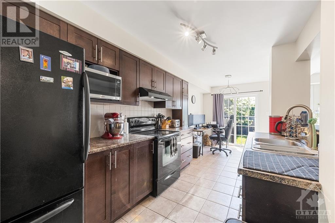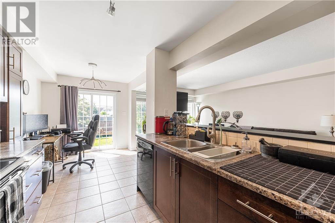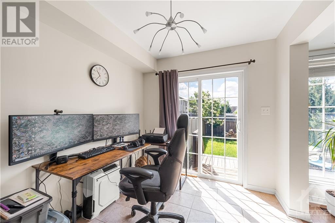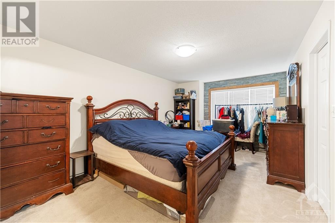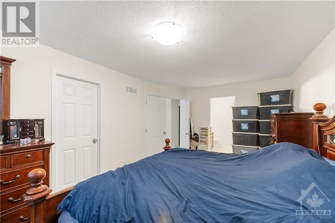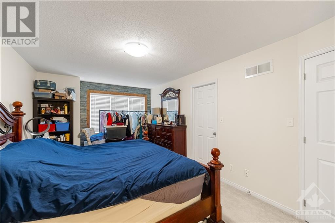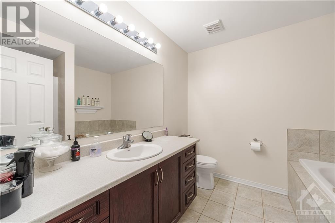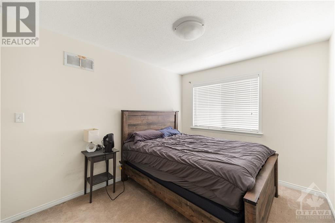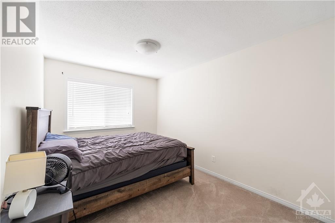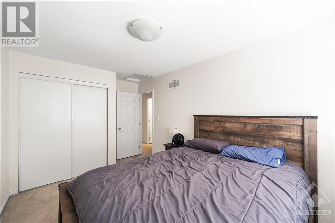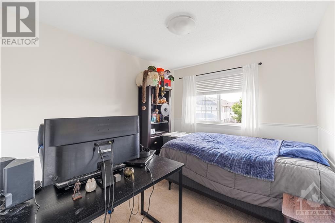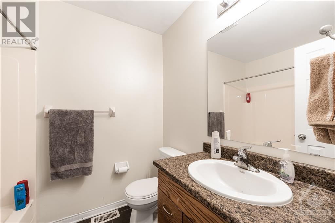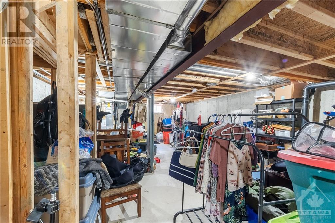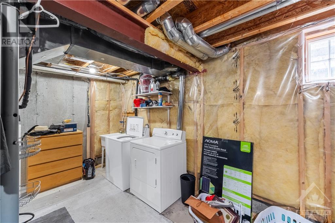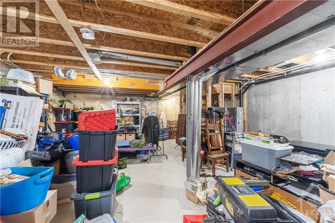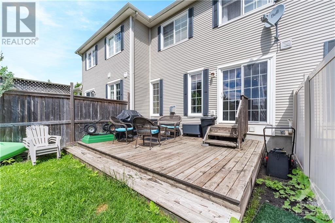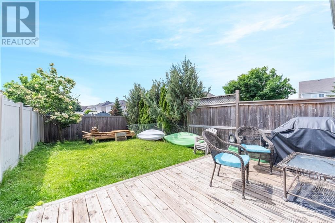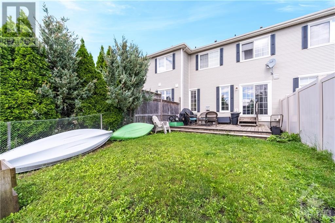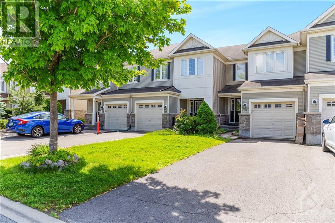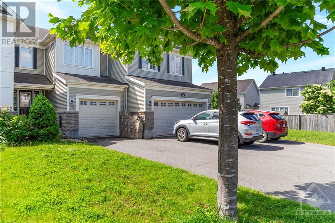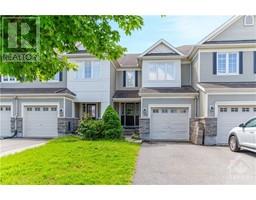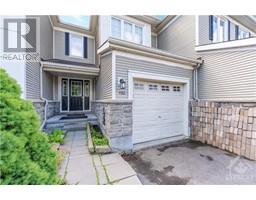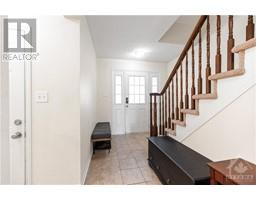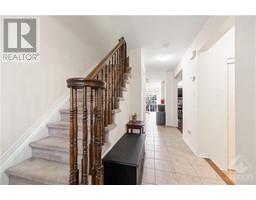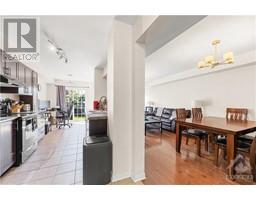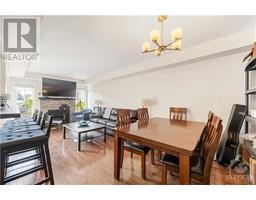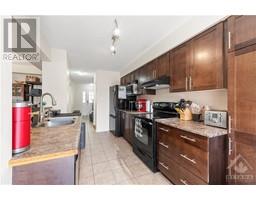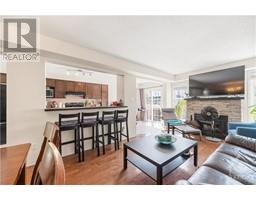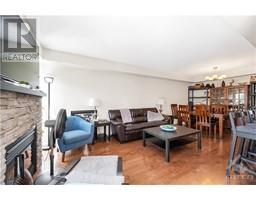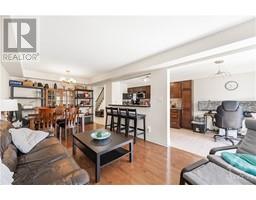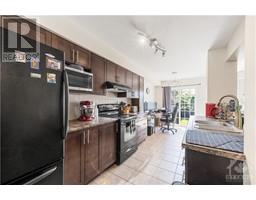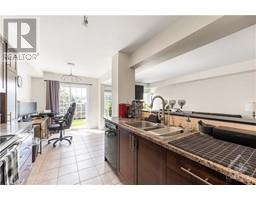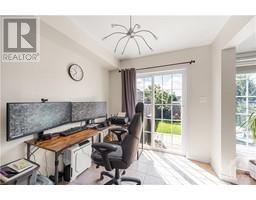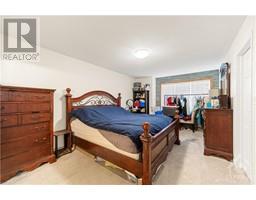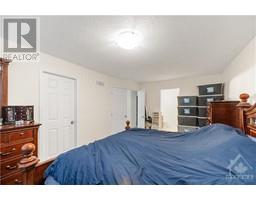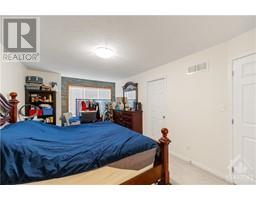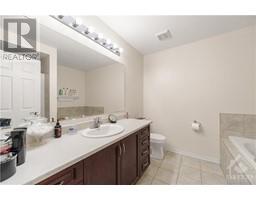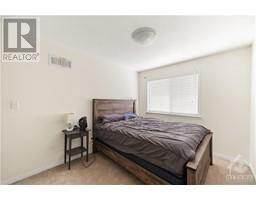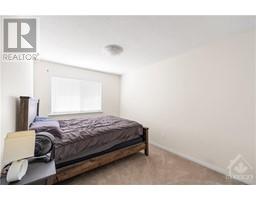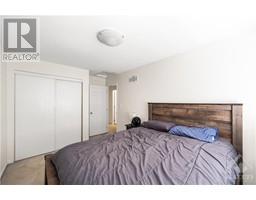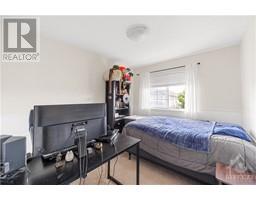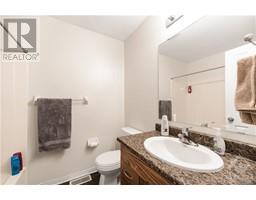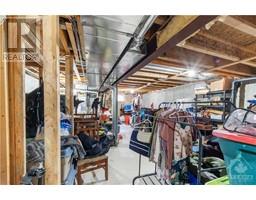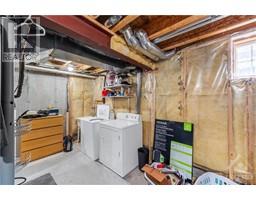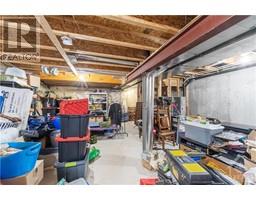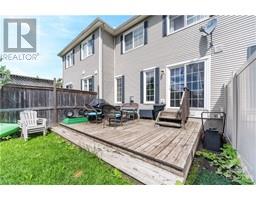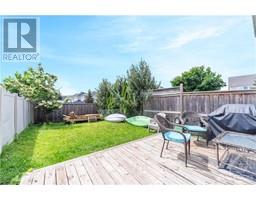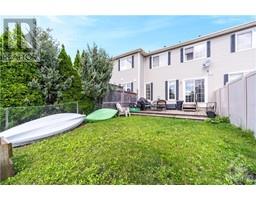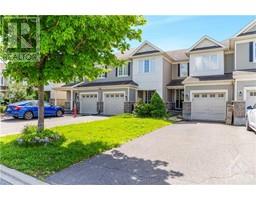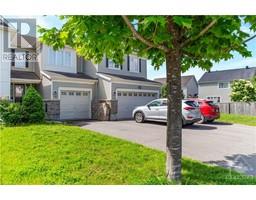3 Bedroom
3 Bathroom
Fireplace
Central Air Conditioning
Forced Air
$589,900
A townhome for under $600k... in STONEBRIDGE... with NO MONTHLY FEES!!! Better act now! Beautifully designed and thoughtfully crafted by Monarch, this open concept townhome offers 3 bedrooms, 2.5 bathrooms and a bright and beautiful open layout. The main level features a large, richly designed kitchen that over looks a large living/dining space that is anchored by a cozy gas fireplace. The upper level is home to an expansive primary suite offering a large walk-in closet and bright ensuite. Completing this level are the 2 other family sized bedrooms and a full bath! The unspoiled basement is where you will find the laundry area and room for dream rec space. The exterior of the home offers parking for 2 in the driveway and oversized, south facing backyard! The location is second to none; resting on a quiet street and close to all the schools and all area amenities. 24hr notice required for showings. New A/C, furnace and hot water tank (id:35885)
Property Details
|
MLS® Number
|
1398224 |
|
Property Type
|
Single Family |
|
Neigbourhood
|
Stonebridge |
|
Amenities Near By
|
Golf Nearby, Public Transit, Recreation Nearby |
|
Parking Space Total
|
3 |
Building
|
Bathroom Total
|
3 |
|
Bedrooms Above Ground
|
3 |
|
Bedrooms Total
|
3 |
|
Appliances
|
Refrigerator, Dishwasher, Dryer, Stove, Washer |
|
Basement Development
|
Unfinished |
|
Basement Type
|
Full (unfinished) |
|
Constructed Date
|
2008 |
|
Cooling Type
|
Central Air Conditioning |
|
Exterior Finish
|
Stone, Siding |
|
Fireplace Present
|
Yes |
|
Fireplace Total
|
1 |
|
Flooring Type
|
Wall-to-wall Carpet, Hardwood, Tile |
|
Foundation Type
|
Poured Concrete |
|
Half Bath Total
|
1 |
|
Heating Fuel
|
Natural Gas |
|
Heating Type
|
Forced Air |
|
Stories Total
|
2 |
|
Type
|
Row / Townhouse |
|
Utility Water
|
Municipal Water |
Parking
Land
|
Acreage
|
No |
|
Land Amenities
|
Golf Nearby, Public Transit, Recreation Nearby |
|
Sewer
|
Municipal Sewage System |
|
Size Depth
|
119 Ft ,8 In |
|
Size Frontage
|
19 Ft ,8 In |
|
Size Irregular
|
19.67 Ft X 119.67 Ft |
|
Size Total Text
|
19.67 Ft X 119.67 Ft |
|
Zoning Description
|
Residential |
Rooms
| Level |
Type |
Length |
Width |
Dimensions |
|
Second Level |
Primary Bedroom |
|
|
19'0" x 11'2" |
|
Second Level |
4pc Ensuite Bath |
|
|
Measurements not available |
|
Second Level |
Bedroom |
|
|
12'2" x 9'4" |
|
Second Level |
Bedroom |
|
|
11'0" x 9'4" |
|
Second Level |
Full Bathroom |
|
|
Measurements not available |
|
Basement |
Laundry Room |
|
|
Measurements not available |
|
Main Level |
Living Room/dining Room |
|
|
10'6" x 23'6" |
|
Main Level |
Kitchen |
|
|
11'4" x 8'0" |
|
Main Level |
Eating Area |
|
|
9'0" x 8'0" |
|
Main Level |
Partial Bathroom |
|
|
Measurements not available |
https://www.realtor.ca/real-estate/27059106/402-ashbourne-crescent-ottawa-stonebridge

