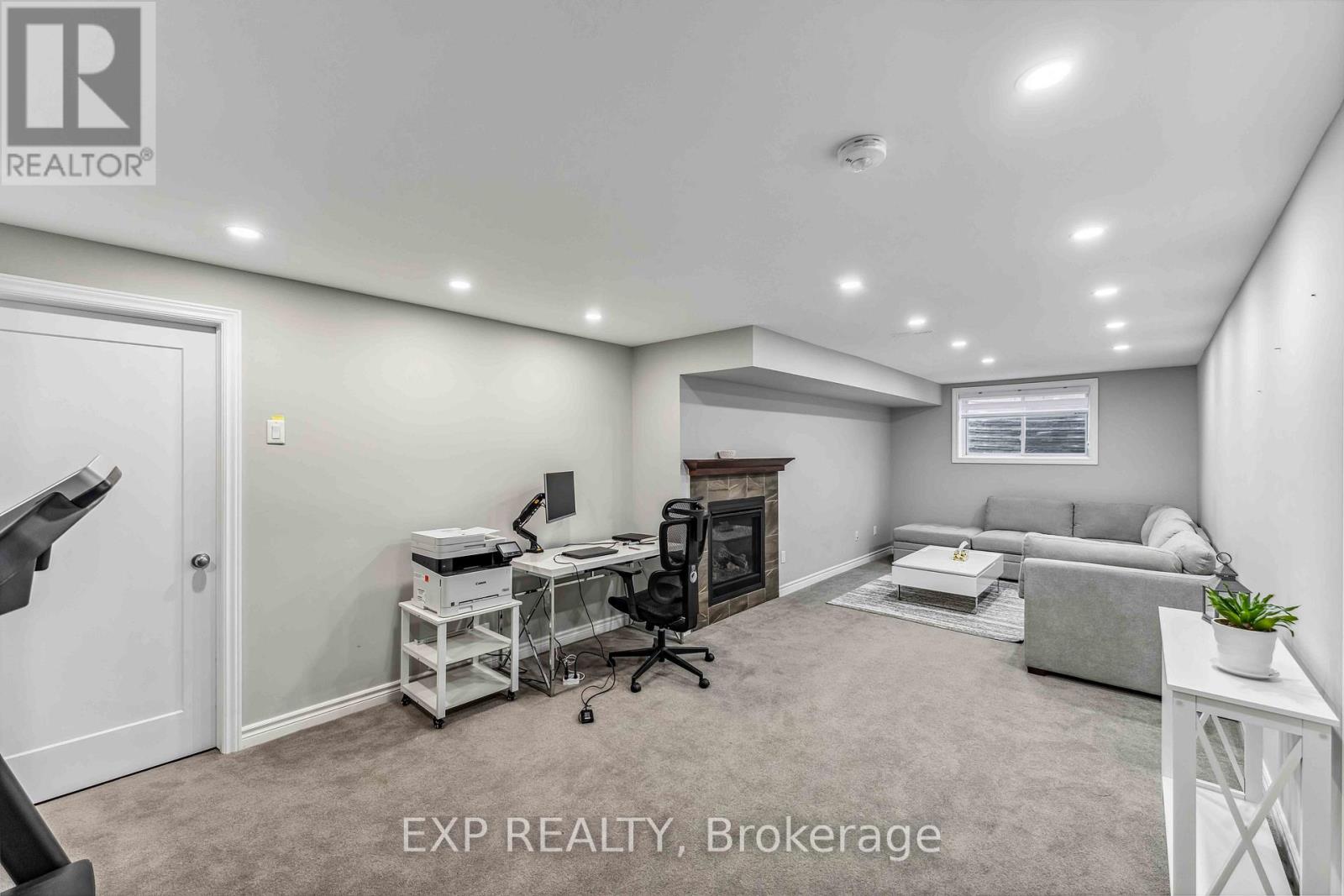3 Bedroom
3 Bathroom
Fireplace
Central Air Conditioning
Forced Air
$2,850 Monthly
Built in 2020, this two-storey Tartan townhome offers approximately 2000 square feet of beautiful living space. This home offers an open concept main floor plan, a large master bedroom with an ensuite bathroom as well as a walk-in and a standard closet, two excellent sized guest bedrooms, upper-level laundry, and a large lower-level family room with a gas fireplace. The home features load of upgrades, such as: ceramic tile in the foyer and bathrooms, hardwood in the principal rooms, pot lighting, over-sized kitchen island, kitchen cabinetry, stone counter tops, stainless steel appliances, bathroom vanities, as well as interlock. Overlooking a field with no front neighbours, this home is close to both public transit, schools and shopping amenities. Tenant pays water/sewer, tankless hot water heater rental, gas and hydro. Rental Application, Letter of Employment, Paystubs and Full Credit Report to be submitted prior to consideration (id:35885)
Property Details
|
MLS® Number
|
X11921715 |
|
Property Type
|
Single Family |
|
Community Name
|
2605 - Blossom Park/Kemp Park/Findlay Creek |
|
Features
|
Lane |
|
ParkingSpaceTotal
|
3 |
Building
|
BathroomTotal
|
3 |
|
BedroomsAboveGround
|
3 |
|
BedroomsTotal
|
3 |
|
Amenities
|
Fireplace(s) |
|
Appliances
|
Water Heater - Tankless, Garage Door Opener Remote(s) |
|
BasementDevelopment
|
Finished |
|
BasementType
|
Full (finished) |
|
ConstructionStyleAttachment
|
Attached |
|
CoolingType
|
Central Air Conditioning |
|
ExteriorFinish
|
Brick, Vinyl Siding |
|
FireplacePresent
|
Yes |
|
FoundationType
|
Poured Concrete |
|
HeatingFuel
|
Natural Gas |
|
HeatingType
|
Forced Air |
|
StoriesTotal
|
2 |
|
Type
|
Row / Townhouse |
|
UtilityWater
|
Municipal Water |
Parking
Land
|
Acreage
|
No |
|
Sewer
|
Sanitary Sewer |
Rooms
| Level |
Type |
Length |
Width |
Dimensions |
|
Second Level |
Primary Bedroom |
5.8 m |
3.35 m |
5.8 m x 3.35 m |
|
Second Level |
Bedroom 2 |
3.9 m |
2.74 m |
3.9 m x 2.74 m |
|
Second Level |
Bedroom 3 |
3 m |
3.35 m |
3 m x 3.35 m |
|
Basement |
Recreational, Games Room |
7 m |
7.9 m |
7 m x 7.9 m |
|
Main Level |
Kitchen |
2.74 m |
4.87 m |
2.74 m x 4.87 m |
|
Main Level |
Great Room |
3.4 m |
7.6 m |
3.4 m x 7.6 m |
https://www.realtor.ca/real-estate/27798206/4025-kelly-farm-drive-ottawa-2605-blossom-parkkemp-parkfindlay-creek








































