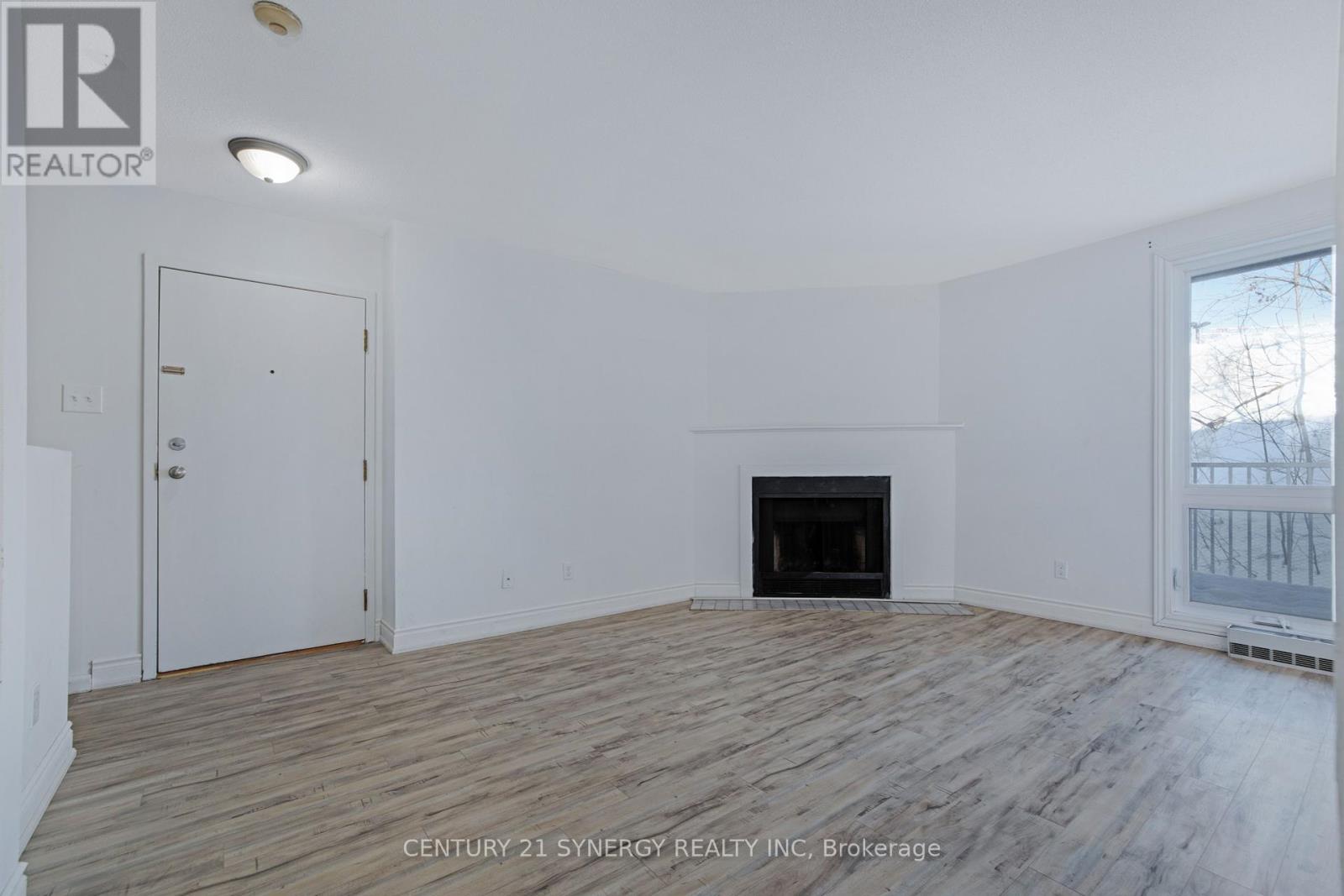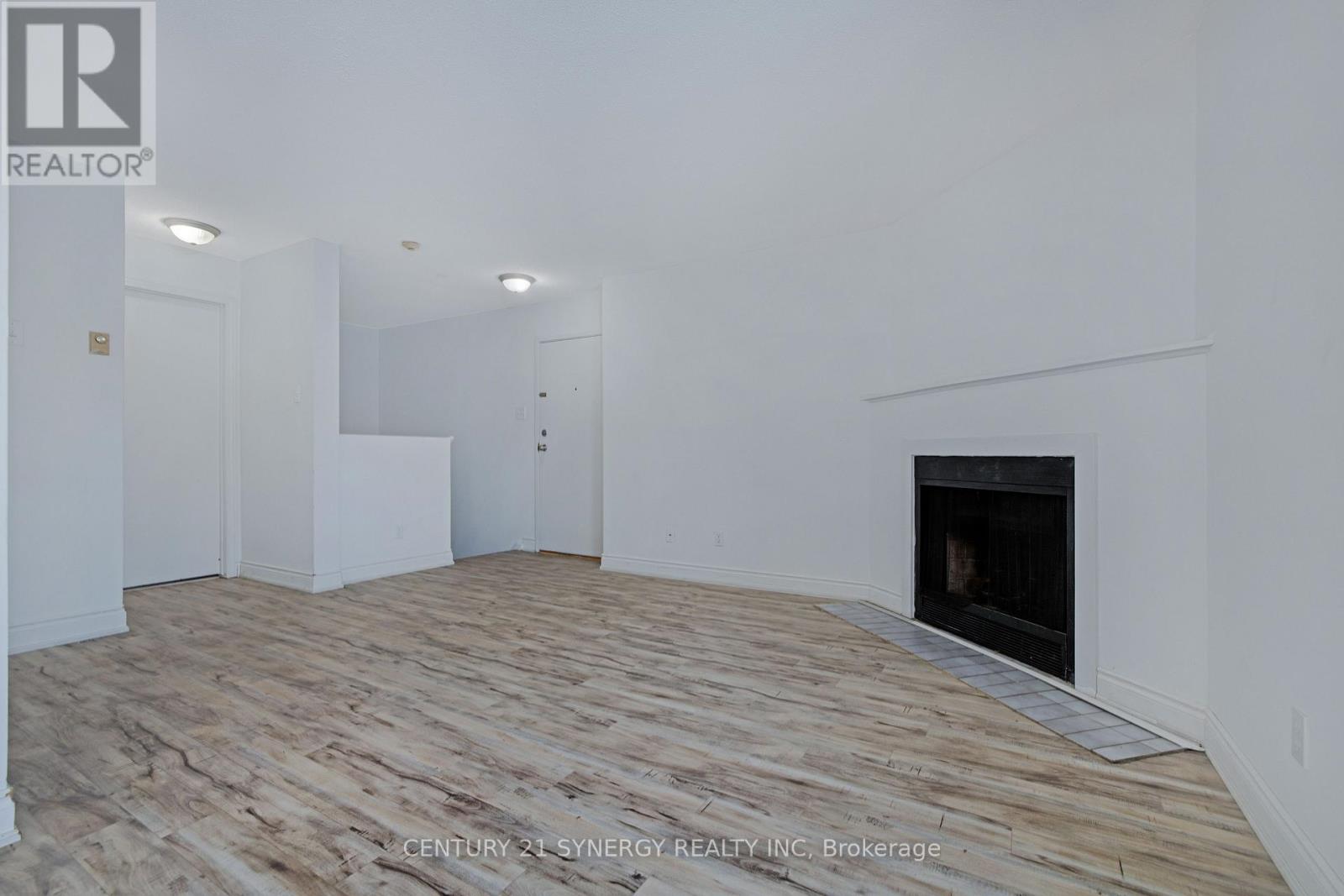403 - 1589 St Bernard Street Ottawa, Ontario K1T 3H7
$334,000Maintenance, Water, Insurance, Common Area Maintenance
$525 Monthly
Maintenance, Water, Insurance, Common Area Maintenance
$525 MonthlyNestled in the heart of Blossom Park, this charming 2-bedroom, 2-bathroom stacked condo is perfect for families or first-time homebuyers. Located in a family-oriented neighborhood, this unit offers both comfort and convenience. The main floor boasts an open-concept living area, highlighted by an oversized patio door that floods the space with natural light and provides access to a private patio ideal for relaxing or entertaining. This level also includes a convenient 2-piece powder room and in-unit laundry. On the lower level, youll find two spacious bedrooms serviced by a 4-piece bathroom, creating a private and cozy retreat. Additional features include Parking #28, ample visitor parking, and an on-site electric charging station. The flooring throughout the unit consists of ceramic, linoleum, and laminate. The community is close to two elementary schools, scenic walking paths, shopping centers, and public transit, making it a prime location for any lifestyle. Dont miss this opportunity to own a home in one of Blossom Parks most desirable locations. Schedule your showing today! (id:35885)
Property Details
| MLS® Number | X11893523 |
| Property Type | Single Family |
| Community Name | 2607 - Sawmill Creek/Timbermill |
| AmenitiesNearBy | Public Transit |
| CommunityFeatures | Pet Restrictions |
| Features | Balcony, In Suite Laundry |
| ParkingSpaceTotal | 1 |
| Structure | Deck |
Building
| BathroomTotal | 2 |
| BedroomsBelowGround | 2 |
| BedroomsTotal | 2 |
| Amenities | Visitor Parking |
| Appliances | Water Heater, Dishwasher, Dryer, Stove, Washer, Refrigerator |
| BasementDevelopment | Finished |
| BasementType | N/a (finished) |
| ExteriorFinish | Brick |
| FoundationType | Poured Concrete |
| HalfBathTotal | 1 |
| HeatingFuel | Electric |
| HeatingType | Baseboard Heaters |
| StoriesTotal | 2 |
| SizeInterior | 999.992 - 1198.9898 Sqft |
| Type | Apartment |
Land
| Acreage | No |
| LandAmenities | Public Transit |
| ZoningDescription | Residential |
Rooms
| Level | Type | Length | Width | Dimensions |
|---|---|---|---|---|
| Lower Level | Primary Bedroom | 3.96 m | 2.13 m | 3.96 m x 2.13 m |
| Lower Level | Bedroom | 3.04 m | 2.13 m | 3.04 m x 2.13 m |
| Main Level | Living Room | 3.35 m | 3.04 m | 3.35 m x 3.04 m |
| Main Level | Dining Room | 2.13 m | 2.13 m | 2.13 m x 2.13 m |
| Main Level | Kitchen | 2.43 m | 1.52 m | 2.43 m x 1.52 m |
Interested?
Contact us for more information



































