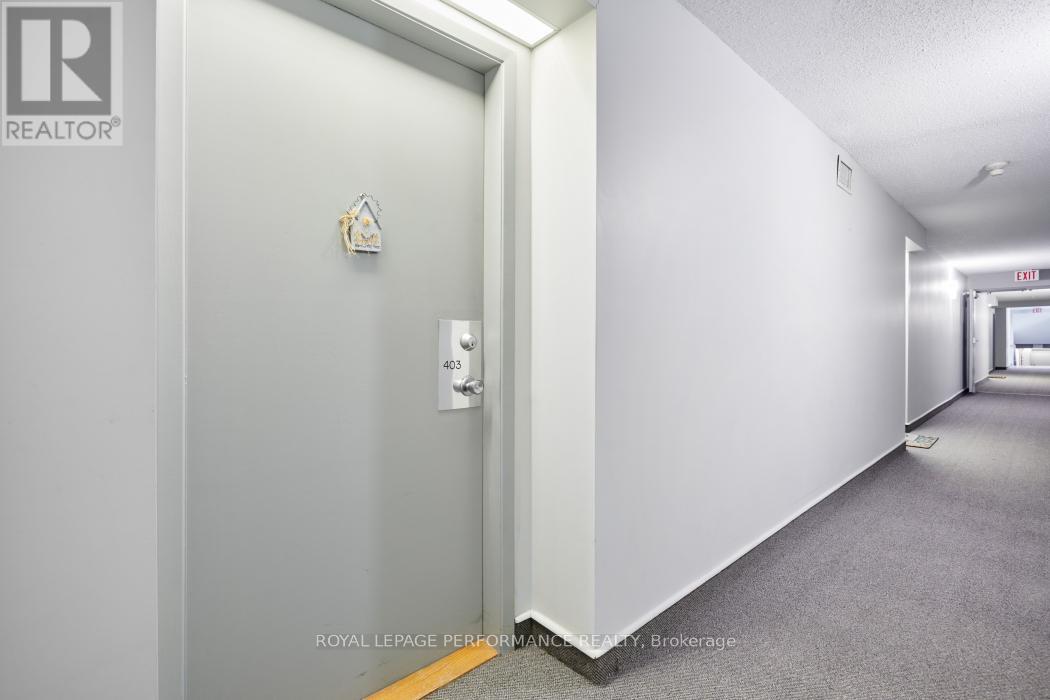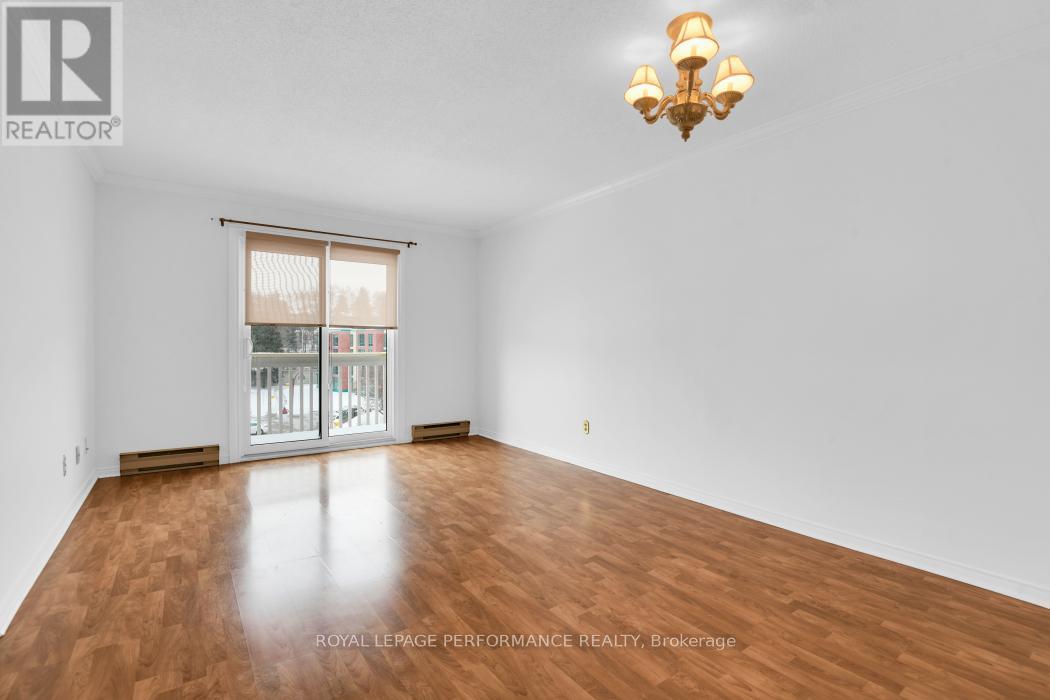403 - 345 Centrum Boulevard W Ottawa, Ontario K1E 3W9
$309,900Maintenance, Common Area Maintenance, Parking
$511 Monthly
Maintenance, Common Area Maintenance, Parking
$511 MonthlySpacious and bright 2 bedroom condo with balcony, walking distance to Place d'Orleans Shopping Center, Farm Boy grocery , restaurants , OC Transpo, etc. The unit is freshly painted. Some carpeting and mostly laminated flooring. Easy to maintain and in move-in condition. The very bright and airy living room/dining room combination offers plenty of natural light from the south facing balcony and its wide sliding patio door. The very functional kitchen has plenty of cabinets and counter space. Included are 3 BRAND NEW appliances including a 20 cu.ft. refrigerator, a smooth-top-electric range and a modern , quiet dishwasher. The main bedroom is roomy and has a walk-in closet. The unit has a full 4 piece bathroom . Additional perks include: a large in-unit storage room, one parking space, an easy access to elevator and a large main floor laundry facility. Water heater is owned and not rented. Apartment is perfect for anyone looking for a home they can bring their own style to and in a ideal location too. **PLEASE remove shoes when showing** (id:35885)
Property Details
| MLS® Number | X12082622 |
| Property Type | Single Family |
| Neigbourhood | Orléans |
| Community Name | 1102 - Bilberry Creek/Queenswood Heights |
| Community Features | Pet Restrictions |
| Easement | Easement |
| Features | Flat Site, Wheelchair Access, Balcony |
| Parking Space Total | 1 |
Building
| Bathroom Total | 1 |
| Bedrooms Above Ground | 2 |
| Bedrooms Total | 2 |
| Age | 31 To 50 Years |
| Appliances | Dishwasher, Stove, Water Heater, Refrigerator |
| Exterior Finish | Brick, Aluminum Siding |
| Foundation Type | Insulated Concrete Forms |
| Heating Fuel | Electric |
| Heating Type | Baseboard Heaters |
| Size Interior | 600 - 699 Ft2 |
| Type | Apartment |
Parking
| No Garage |
Land
| Acreage | No |
| Zoning Description | R5z 2155 |
Rooms
| Level | Type | Length | Width | Dimensions |
|---|---|---|---|---|
| Upper Level | Bedroom 2 | 3.8 m | 3.2 m | 3.8 m x 3.2 m |
| Upper Level | Dining Room | 4 m | 2.5 m | 4 m x 2.5 m |
| Upper Level | Bedroom | 3.8 m | 2.9 m | 3.8 m x 2.9 m |
| Upper Level | Kitchen | 2.8 m | 2.2 m | 2.8 m x 2.2 m |
| Upper Level | Family Room | 3.5 m | 1.6 m | 3.5 m x 1.6 m |
| Upper Level | Other | 2.2 m | 11.6 m | 2.2 m x 11.6 m |
Contact Us
Contact us for more information








































