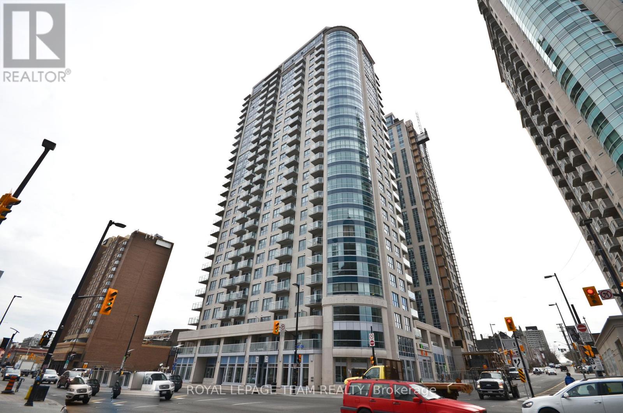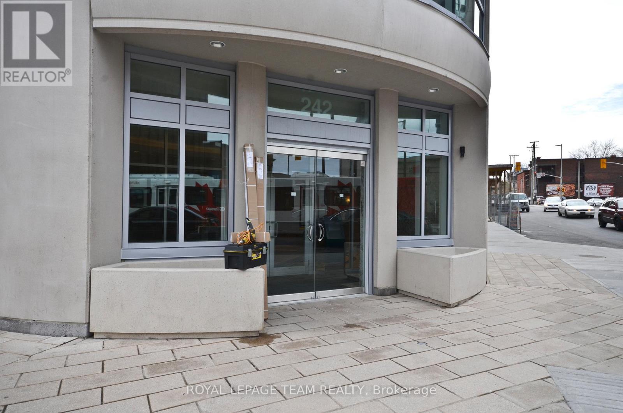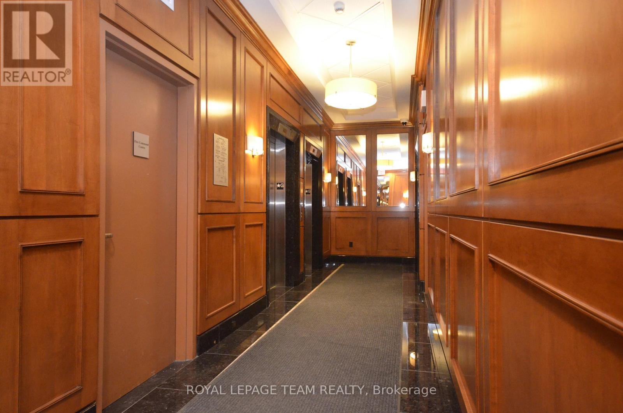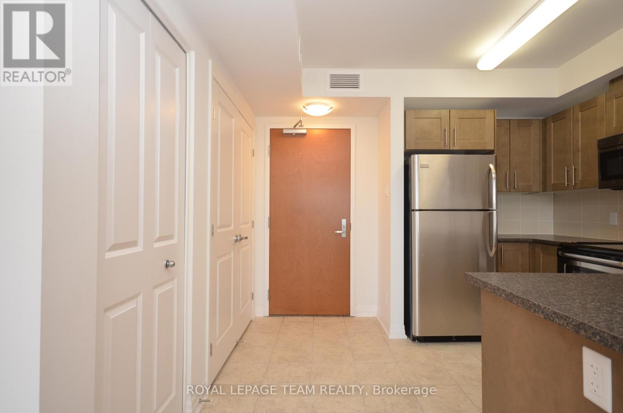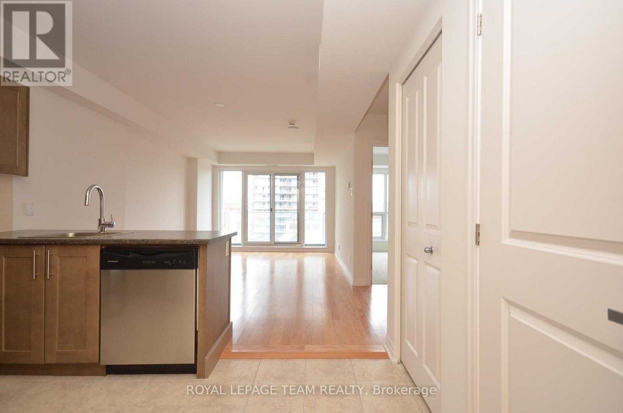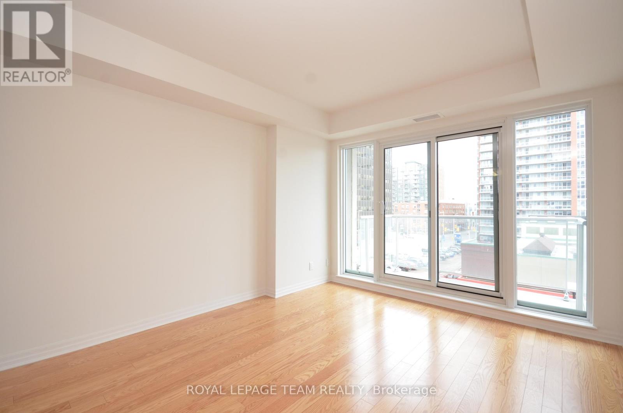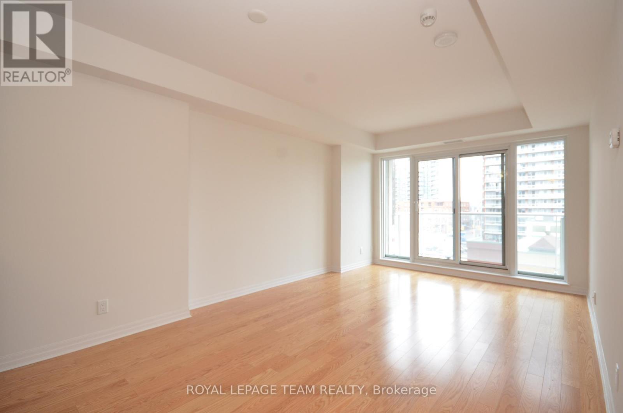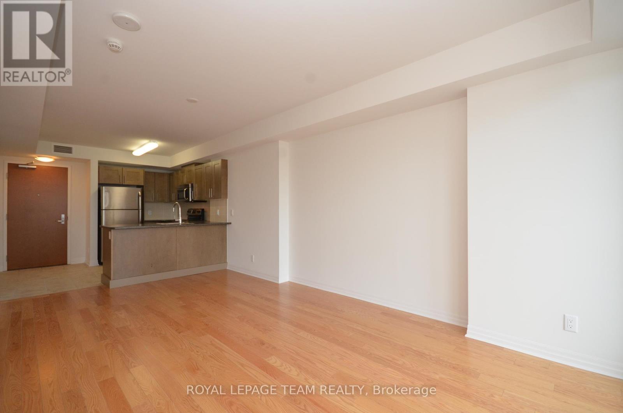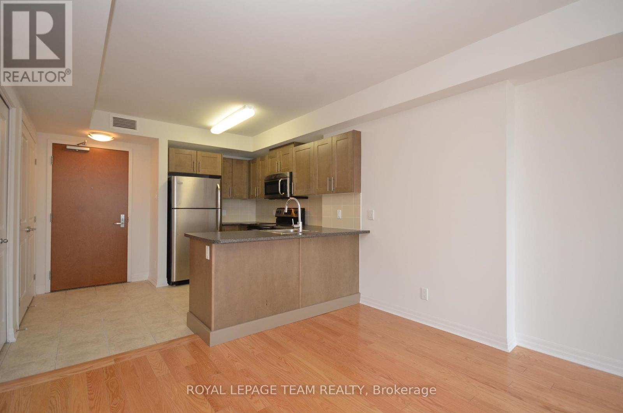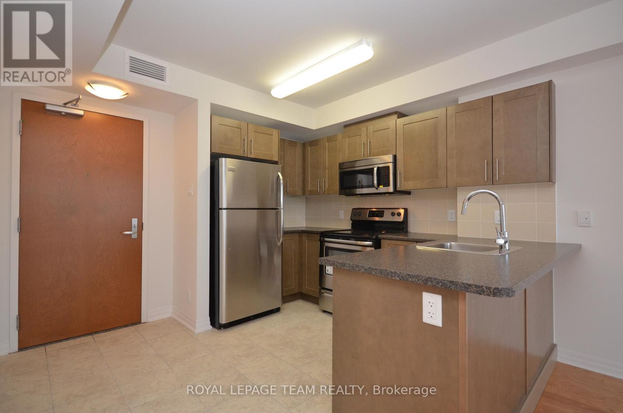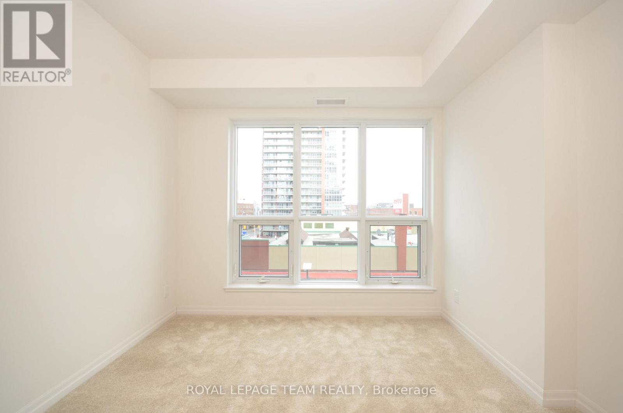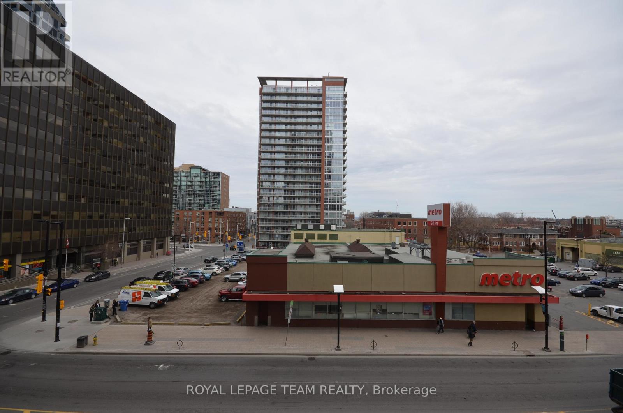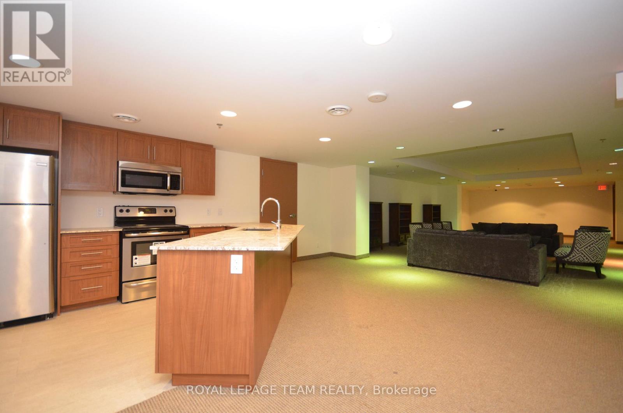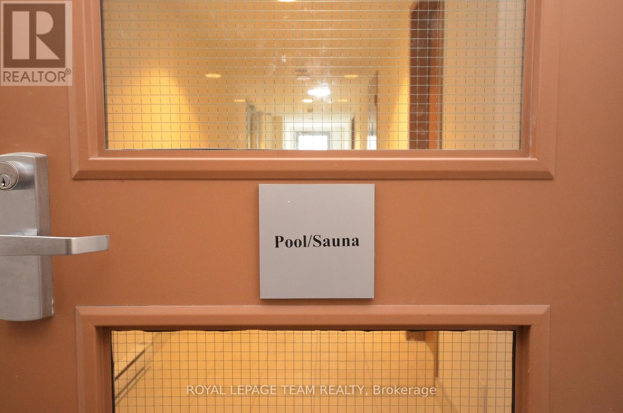404 - 242 Rideau Street Ottawa, Ontario K1N 0B7
1 Bedroom
1 Bathroom
900 - 999 ft2
Indoor Pool
Central Air Conditioning
Forced Air
$1,950 Monthly
404-242 RIDEAU STREET. Immediate Possession. Hardwood and ceramic tile except bedroom (carpet). Den area for home office. In suite laundry. Appliances include: Fridge, Stove, Microwave, Dishwasher, Washer and Dryer. Balcony overlooking Rideau Street. 3rd level has party room, gym and pool. NO parking available with this unit. Security guard at front desk. Walk to Ottawa University, Byward Market and Downtown. Groceries across the street. Credit application must accompany offers to lease. 24 hour irrevocable on all offers. Photos used are from previous vacant listing. (id:35885)
Property Details
| MLS® Number | X12009724 |
| Property Type | Single Family |
| Community Name | 4003 - Sandy Hill |
| Community Features | Pets Not Allowed, Community Centre |
| Features | Balcony |
| Pool Type | Indoor Pool |
Building
| Bathroom Total | 1 |
| Bedrooms Above Ground | 1 |
| Bedrooms Total | 1 |
| Amenities | Party Room, Exercise Centre |
| Appliances | Dishwasher, Dryer, Microwave, Stove, Washer, Refrigerator |
| Cooling Type | Central Air Conditioning |
| Exterior Finish | Concrete |
| Heating Fuel | Natural Gas |
| Heating Type | Forced Air |
| Size Interior | 900 - 999 Ft2 |
| Type | Apartment |
Parking
| No Garage |
Land
| Acreage | No |
Rooms
| Level | Type | Length | Width | Dimensions |
|---|---|---|---|---|
| Main Level | Living Room | 2.74 m | 3.35 m | 2.74 m x 3.35 m |
| Main Level | Dining Room | 2.74 m | 3.35 m | 2.74 m x 3.35 m |
| Main Level | Kitchen | 3.2 m | 2 m | 3.2 m x 2 m |
| Main Level | Primary Bedroom | 3.35 m | 3.04 m | 3.35 m x 3.04 m |
| Main Level | Den | 2.94 m | 1.6 m | 2.94 m x 1.6 m |
| Main Level | Bathroom | 2.43 m | 1.52 m | 2.43 m x 1.52 m |
| Main Level | Laundry Room | 0.76 m | 0.76 m | 0.76 m x 0.76 m |
https://www.realtor.ca/real-estate/28001633/404-242-rideau-street-ottawa-4003-sandy-hill
Contact Us
Contact us for more information
