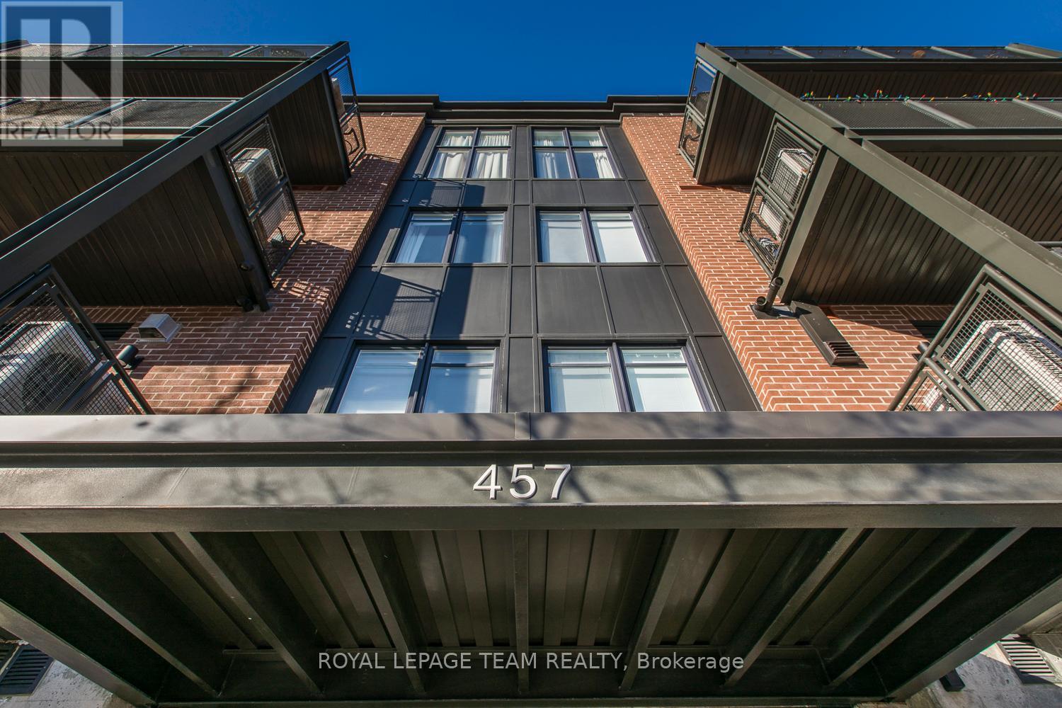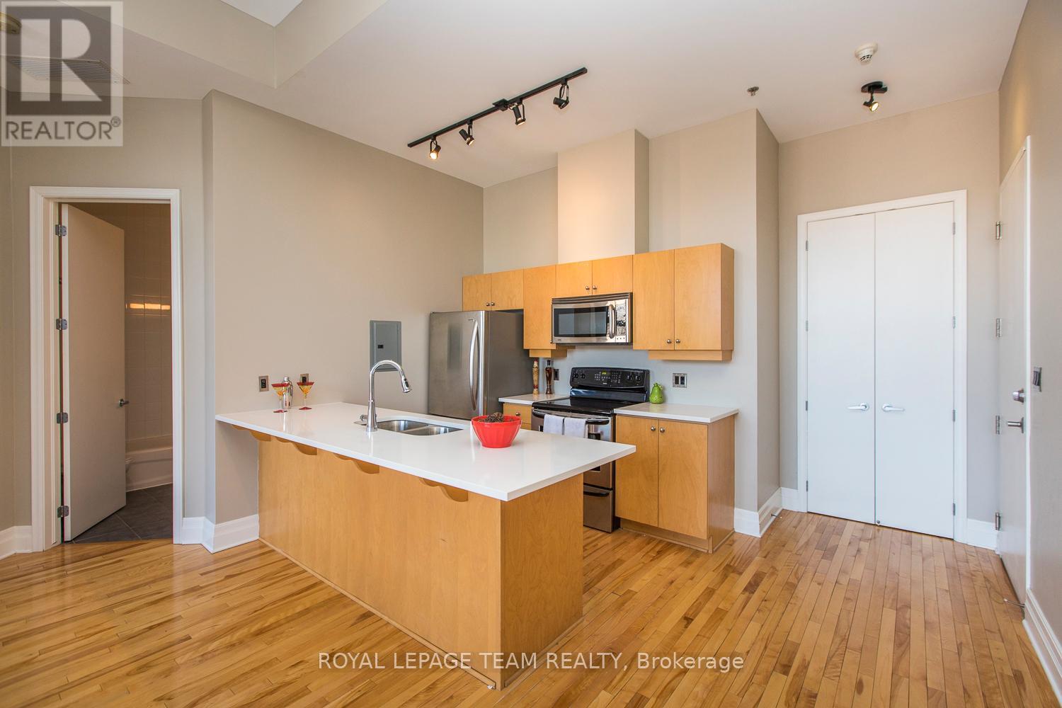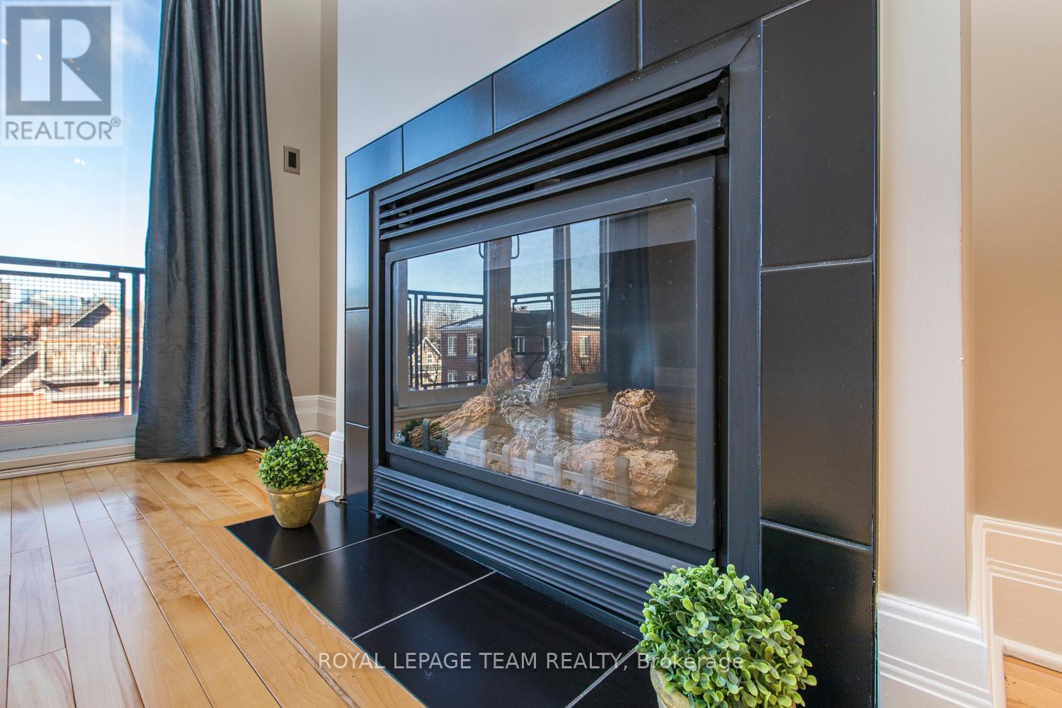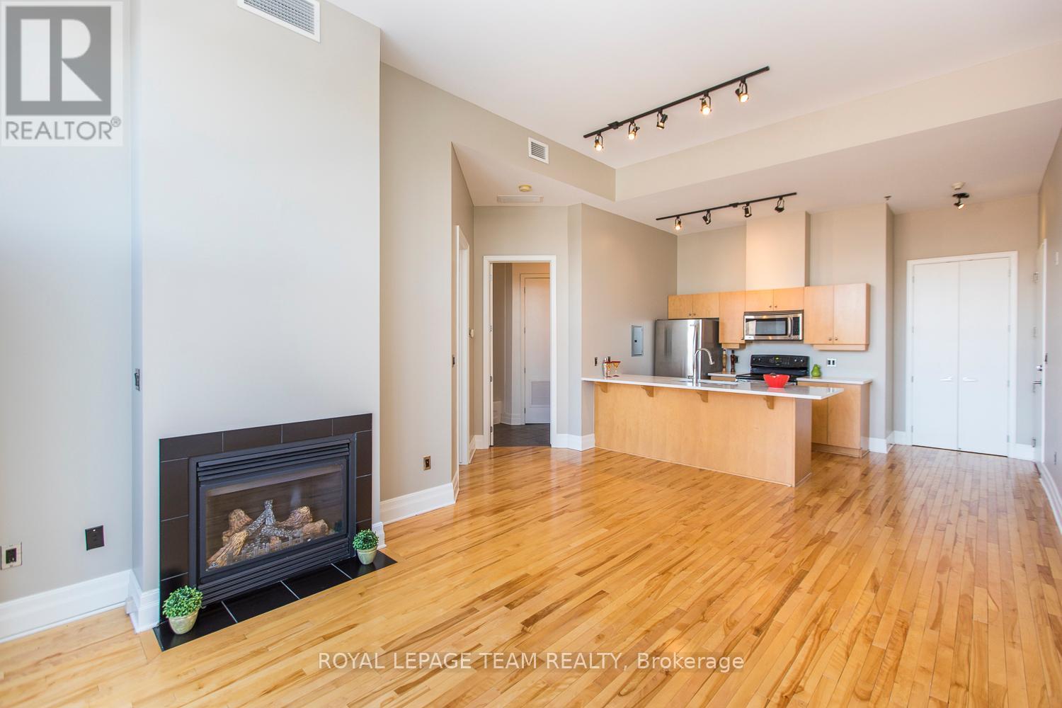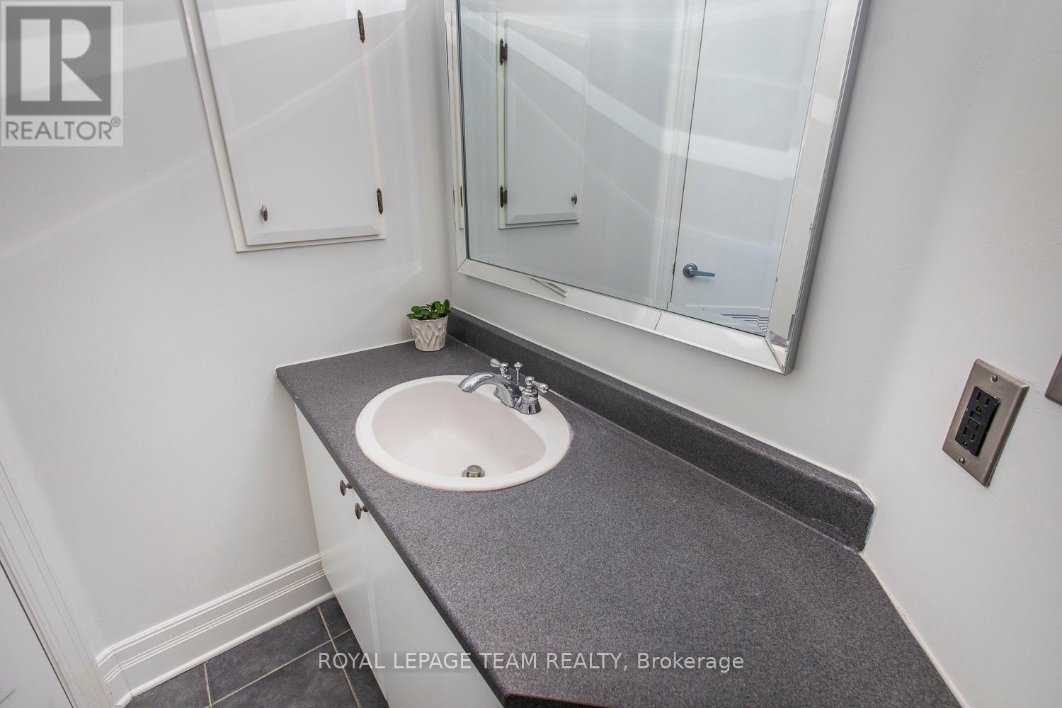1 Bedroom
1 Bathroom
599.9954 - 698.9943 sqft
Fireplace
Central Air Conditioning
Forced Air
$2,150 Monthly
Welcome to The Dwell, where style meets practicality in this fabulous 1-bedroom, 1-bathroom apartment. With its soaring 12-foot ceilings, hardwood floors, and floor-to-ceiling windows, this home is filled with natural light and urban charm, making it the perfect spot to call your own.The fully equipped kitchen is ready to impress, featuring stainless steel appliances, stone countertops, and plenty of prep space to make cooking a breeze. When its time to relax, step out onto the huge 15 x 5 balcony. Whether youre sipping your morning coffee, or just taking in the sweeping city views, this outdoor space is all yours to enjoy.This unit also includes a storage locker and parking, giving you extra space to keep your belongings organized, along with the convenience of your own parking spot. Located just a short walk from vibrant Bank Street, you'll have easy access to a plethora of shops, restaurants, grocery stores, and transit options.This is the perfect place to call home, offering the ideal balance of comfort, practicality, and vibrant city living. (id:35885)
Property Details
|
MLS® Number
|
X11910390 |
|
Property Type
|
Single Family |
|
Community Name
|
4101 - Ottawa Centre |
|
CommunityFeatures
|
Pets Not Allowed |
|
Features
|
Balcony, Carpet Free, In Suite Laundry |
|
ParkingSpaceTotal
|
1 |
Building
|
BathroomTotal
|
1 |
|
BedroomsAboveGround
|
1 |
|
BedroomsTotal
|
1 |
|
Amenities
|
Fireplace(s), Storage - Locker |
|
CoolingType
|
Central Air Conditioning |
|
ExteriorFinish
|
Brick |
|
FireplacePresent
|
Yes |
|
FireplaceTotal
|
1 |
|
HeatingFuel
|
Natural Gas |
|
HeatingType
|
Forced Air |
|
SizeInterior
|
599.9954 - 698.9943 Sqft |
|
Type
|
Apartment |
Parking
Land
Rooms
| Level |
Type |
Length |
Width |
Dimensions |
|
Main Level |
Living Room |
3.75 m |
3.04 m |
3.75 m x 3.04 m |
|
Main Level |
Dining Room |
3.96 m |
2.51 m |
3.96 m x 2.51 m |
|
Main Level |
Kitchen |
4.08 m |
2.33 m |
4.08 m x 2.33 m |
|
Main Level |
Bedroom |
3.65 m |
3.2 m |
3.65 m x 3.2 m |
|
Main Level |
Bathroom |
2.51 m |
2.13 m |
2.51 m x 2.13 m |
|
Main Level |
Laundry Room |
1.67 m |
1.21 m |
1.67 m x 1.21 m |
https://www.realtor.ca/real-estate/27773088/405-457-mcleod-street-ottawa-4101-ottawa-centre



