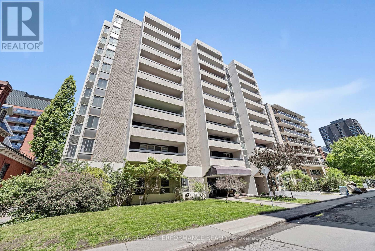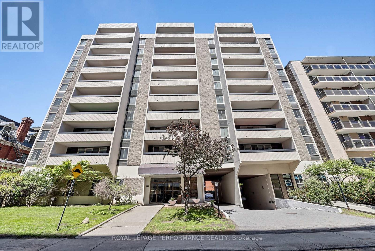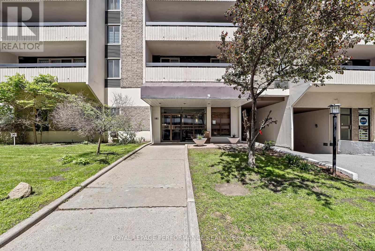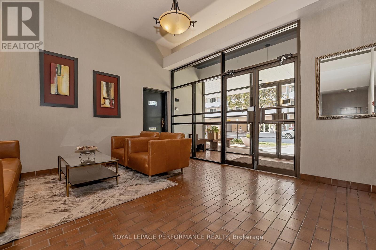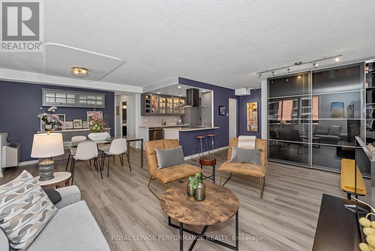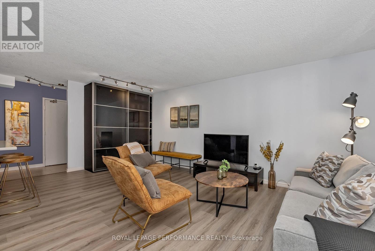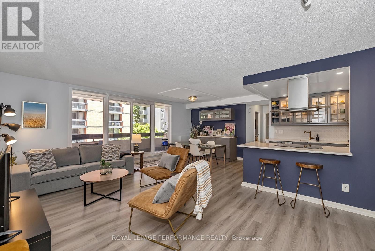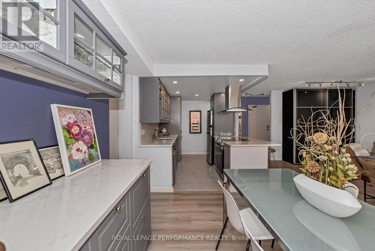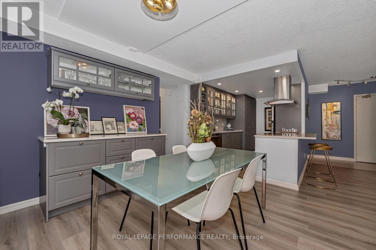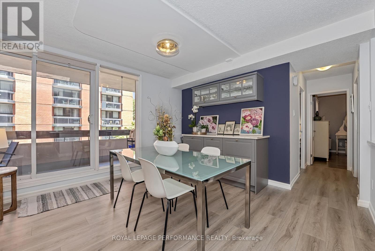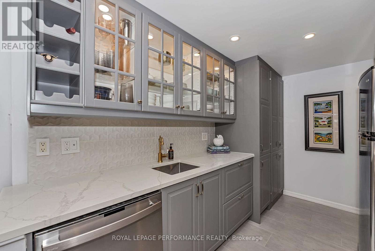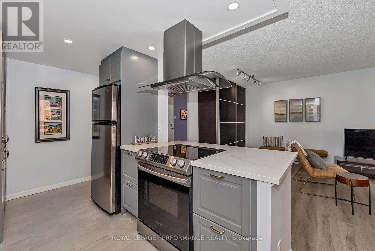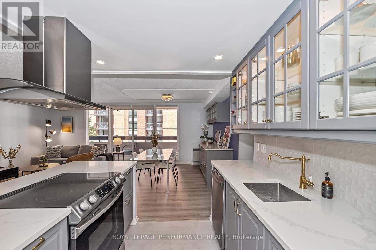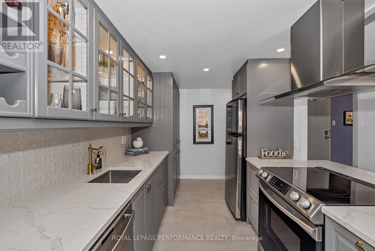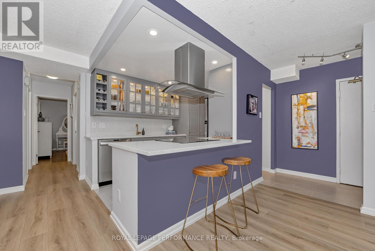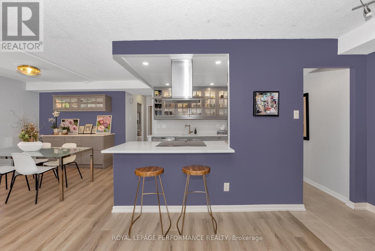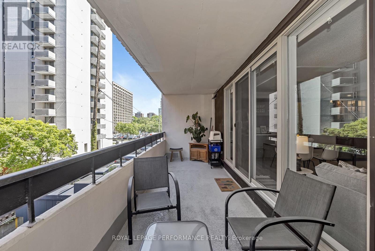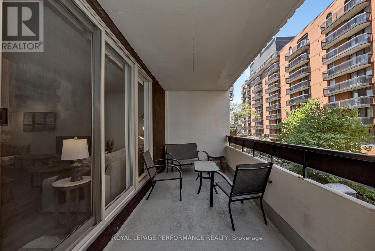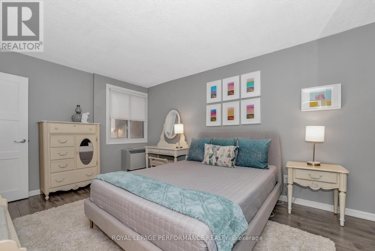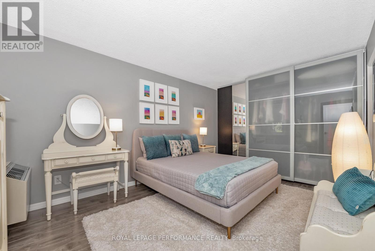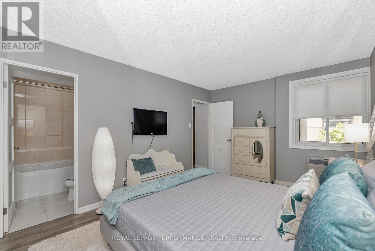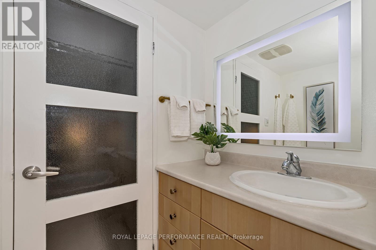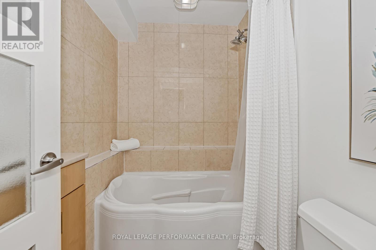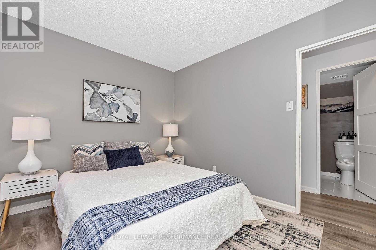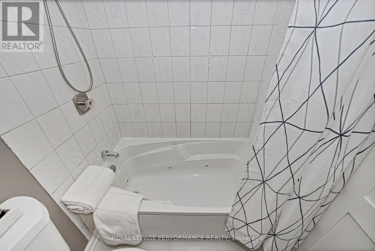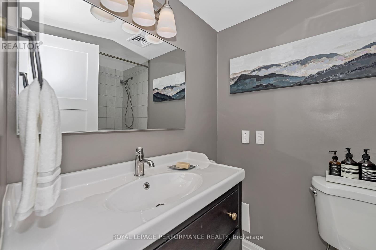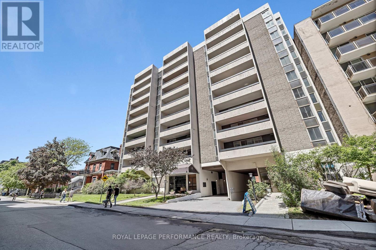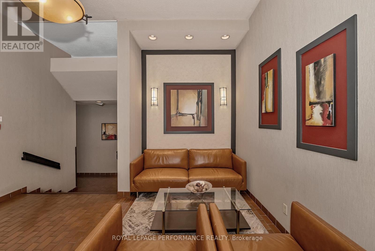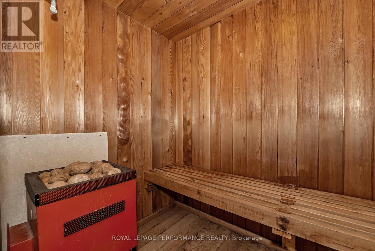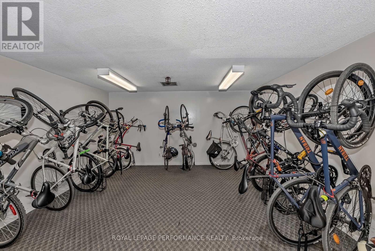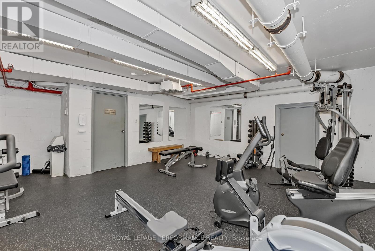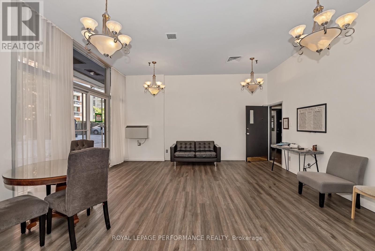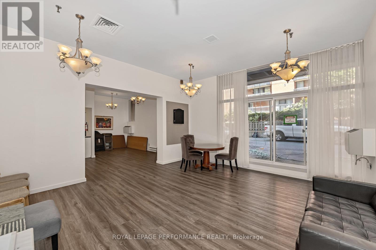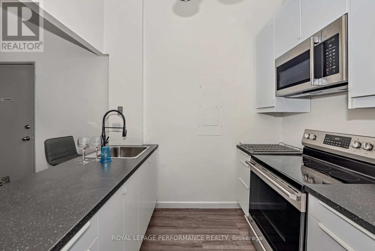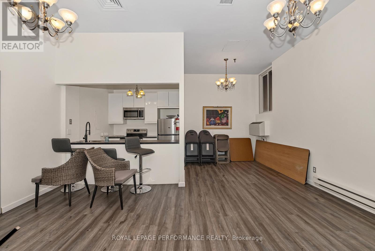406 - 141 Somerset Street W Ottawa, Ontario K2P 2H1
$434,900Maintenance, Heat, Water, Insurance, Common Area Maintenance, Electricity, Parking
$1,029.37 Monthly
Maintenance, Heat, Water, Insurance, Common Area Maintenance, Electricity, Parking
$1,029.37 MonthlyThis impressive updated open concept 2 bedroom 2 full bathroom condo is in an amazing vibrant and energetic community just a short walk to Rideau Centre, NAC ,Canal, City Hall, parliament, restaurants & Ottawa U. The spacious living area has premium light toned laminate flooring and features a bonus storage closet and space for a potential work area if desired. The large dining area has additional built in cabinets that offer storage and serving space. Access to the large balcony is from the living dining area. The renovated kitchen has quartz countertops and gold toned cabinet hardware with a brushed gold faucet. Soft close drawers and lighted cabinets offer storage additional workspace is available on the peninsula with cooktop and casual seating. The stackable laundry pair is tucked away behind the cabinetry for a cohesive look. The primary bedroom is spacious and features a modern closet system. The ensuite bathroom has a deep tub/shower combo and lighted vanity mirror. The 2nd bedroom is Queen size, and is across from the main bathroom which features a jetted tub. Come enjoy the gym, sauna, and party/meeting room. Owners parking spot is close to the door + visitor parking is available. This location and condo is perfect for young professionals, students and investors. (id:35885)
Property Details
| MLS® Number | X12177290 |
| Property Type | Single Family |
| Community Name | 4104 - Ottawa Centre/Golden Triangle |
| Amenities Near By | Public Transit |
| Community Features | Pet Restrictions |
| Features | Elevator, Balcony, Carpet Free |
| Parking Space Total | 1 |
Building
| Bathroom Total | 2 |
| Bedrooms Above Ground | 2 |
| Bedrooms Total | 2 |
| Age | 31 To 50 Years |
| Amenities | Party Room, Visitor Parking, Exercise Centre, Sauna |
| Appliances | Dishwasher, Dryer, Hood Fan, Stove, Washer, Refrigerator |
| Cooling Type | Wall Unit |
| Exterior Finish | Stucco |
| Foundation Type | Concrete |
| Heating Fuel | Electric |
| Heating Type | Other |
| Size Interior | 900 - 999 Ft2 |
| Type | Apartment |
Parking
| Underground | |
| Garage |
Land
| Acreage | No |
| Land Amenities | Public Transit |
Rooms
| Level | Type | Length | Width | Dimensions |
|---|---|---|---|---|
| Main Level | Living Room | 5.34 m | 3.05 m | 5.34 m x 3.05 m |
| Main Level | Dining Room | 3.3 m | 2.28 m | 3.3 m x 2.28 m |
| Main Level | Kitchen | 3 m | 2.06 m | 3 m x 2.06 m |
| Main Level | Primary Bedroom | 3.63 m | 3.56 m | 3.63 m x 3.56 m |
| Main Level | Bedroom 2 | 3 m | 3.36 m | 3 m x 3.36 m |
| Main Level | Bathroom | 1.85 m | 1.3 m | 1.85 m x 1.3 m |
| Main Level | Bathroom | 1.73 m | 1.5 m | 1.73 m x 1.5 m |
Contact Us
Contact us for more information
