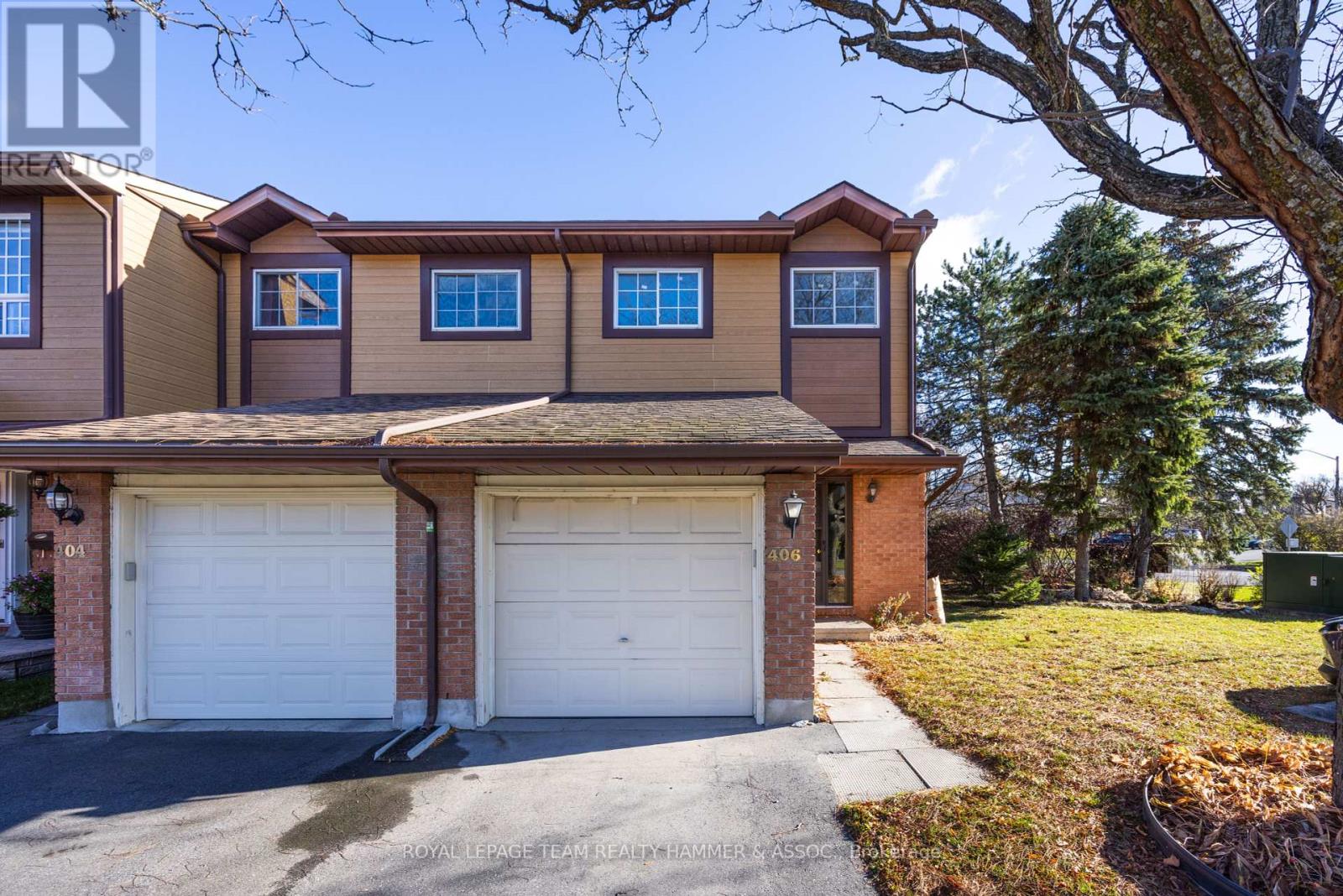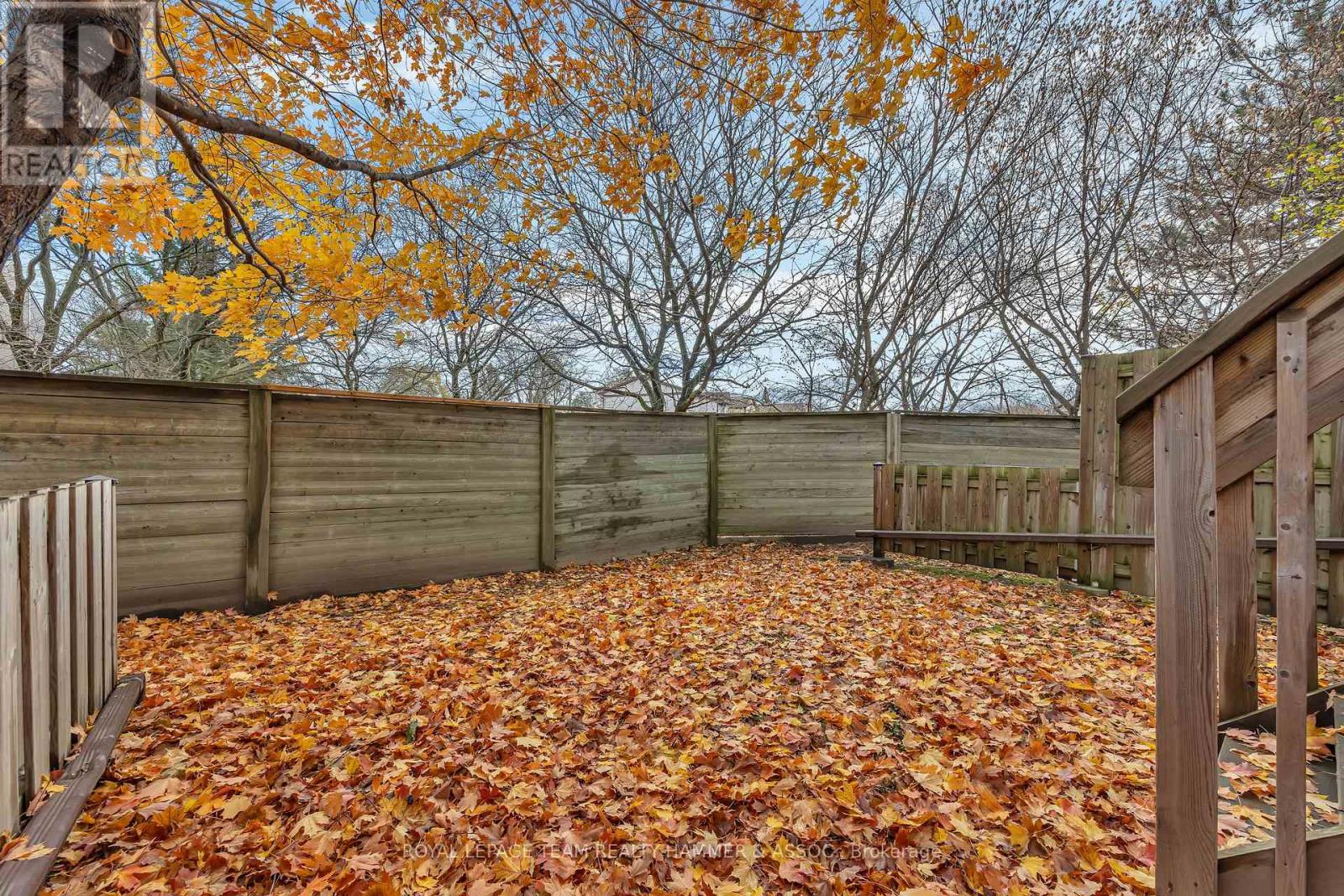406 Verdon Ottawa, Ontario K1T 3A4
$349,900Maintenance, Insurance, Common Area Maintenance, Water
$403 Monthly
Maintenance, Insurance, Common Area Maintenance, Water
$403 MonthlyThis fantastic condo townhome is your chance to create the dream home you've always envisioned; ideal for investors, down sizers, or first-time buyers ready to make their mark! Bursting with potential, this home invites your creativity. The spacious living room, complete with a wood-burning fireplace, flows seamlessly into the backyard. The generous kitchen and dining area provide the perfect base for a stylish, functional space. Upstairs, three bright, airy bedrooms await, each with ample closet space; plus, the primary bedroom features a private ensuite for added comfort. With convenient inside access to the garage and an extra parking spot in the driveway, everything you need is within reach. Best of all, the heavy lifting is done; demolition is complete, making the space ready for your personal touches. Located steps from scenic trails, South Keys Shopping Centre, future light rail, and more, this prime location has it all. Seize this opportunity to reimagine and transform this space! No conveyance of any offers prior to 2pm on December 11th, 2024. (id:35885)
Property Details
| MLS® Number | X11882126 |
| Property Type | Single Family |
| Community Name | 3806 - Hunt Club Park/Greenboro |
| AmenitiesNearBy | Public Transit, Park, Schools |
| CommunityFeatures | Pet Restrictions |
| Features | Carpet Free, In Suite Laundry |
| ParkingSpaceTotal | 2 |
Building
| BathroomTotal | 3 |
| BedroomsAboveGround | 3 |
| BedroomsTotal | 3 |
| Amenities | Fireplace(s) |
| BasementDevelopment | Unfinished |
| BasementType | Full (unfinished) |
| CoolingType | Central Air Conditioning |
| ExteriorFinish | Brick, Vinyl Siding |
| FireplacePresent | Yes |
| FireplaceTotal | 1 |
| FoundationType | Poured Concrete |
| HalfBathTotal | 1 |
| HeatingFuel | Natural Gas |
| HeatingType | Forced Air |
| StoriesTotal | 2 |
| SizeInterior | 1199.9898 - 1398.9887 Sqft |
| Type | Row / Townhouse |
Parking
| Attached Garage | |
| Inside Entry |
Land
| Acreage | No |
| LandAmenities | Public Transit, Park, Schools |
| ZoningDescription | Residential |
Rooms
| Level | Type | Length | Width | Dimensions |
|---|---|---|---|---|
| Second Level | Primary Bedroom | 3.3528 m | 4.7244 m | 3.3528 m x 4.7244 m |
| Second Level | Bathroom | 1.4732 m | 2.2352 m | 1.4732 m x 2.2352 m |
| Second Level | Bathroom | 2.5908 m | 1.4224 m | 2.5908 m x 1.4224 m |
| Second Level | Bedroom 2 | 3.6068 m | 2.5908 m | 3.6068 m x 2.5908 m |
| Second Level | Bedroom 3 | 2.6162 m | 2.9464 m | 2.6162 m x 2.9464 m |
| Lower Level | Bathroom | 1.4732 m | 1.4986 m | 1.4732 m x 1.4986 m |
| Main Level | Kitchen | 3.0099 m | 2.9718 m | 3.0099 m x 2.9718 m |
| Main Level | Dining Room | 2.54 m | 4.318 m | 2.54 m x 4.318 m |
| Main Level | Living Room | 3.4036 m | 5.3594 m | 3.4036 m x 5.3594 m |
https://www.realtor.ca/real-estate/27714258/406-verdon-ottawa-3806-hunt-club-parkgreenboro
Interested?
Contact us for more information















