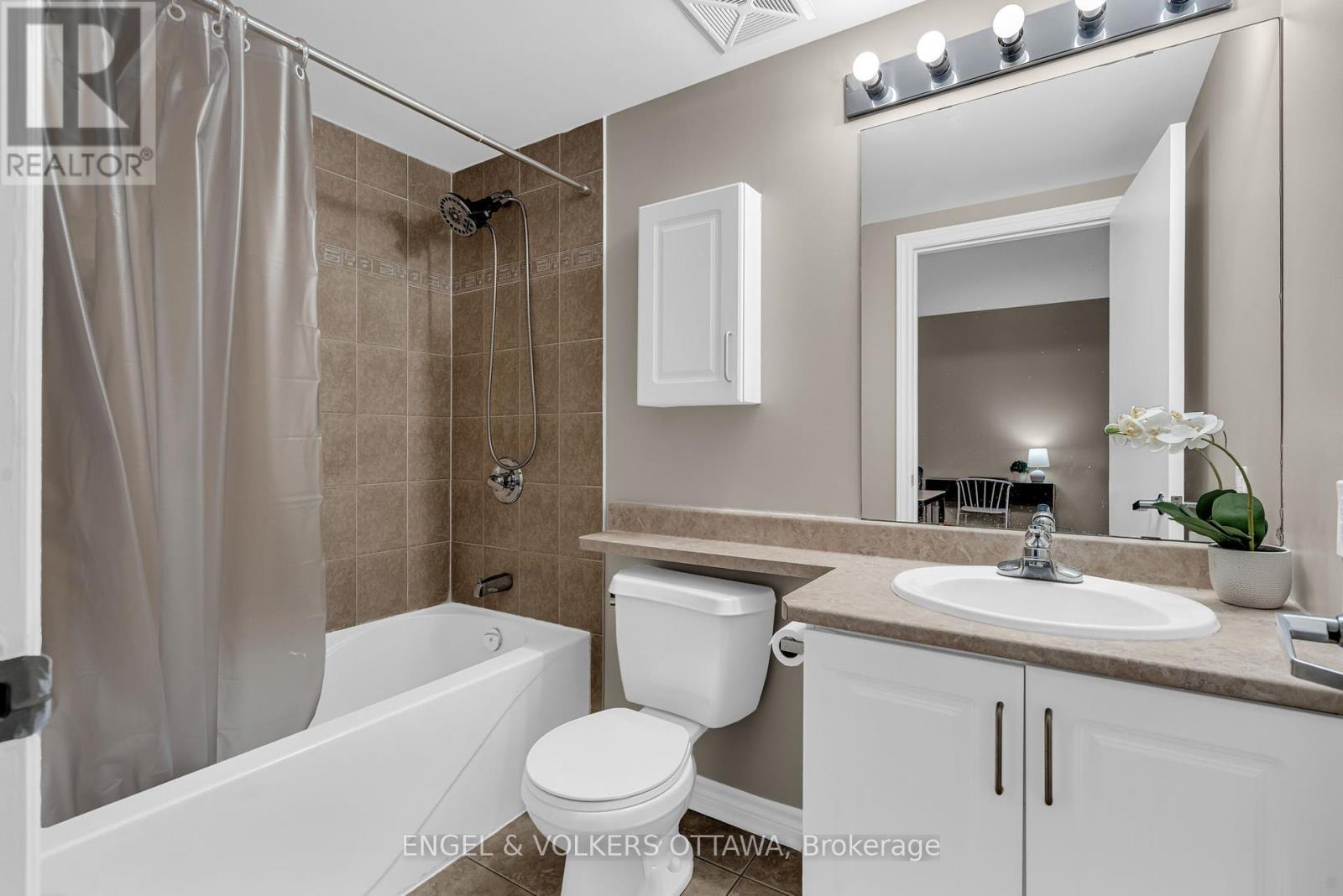407 - 200 Rideau Street Ottawa, Ontario K1N 5Y1
$339,000Maintenance, Heat, Water, Common Area Maintenance
$459 Monthly
Maintenance, Heat, Water, Common Area Maintenance
$459 MonthlyWelcome to 200 Rideau, your downtown Ottawa dream awaits! Enter into this chic 1-bedroom, 1-bathroom condo in the heart of the ByWard Market - stylish retreat designed for those who love urban living. Perfectly positioned on the west side of the building, this unit offers a private balcony where you can sip your morning coffee or unwind with a sunset view after a busy day. Inside, you'll find all the comforts of home with a modern kitchen featuring full-sized appliances, a spacious bedroom with generous closet space, and a beautiful 4-piece bath. Bonus is the convenience of in-suite laundry means no more hauling laundry bags down the hall. Need storage for your bike, skis, or seasonal wardrobe? No problem - this condo comes with its very own storage locker! But the real magic happens beyond your door. At 200 Rideau, you'll enjoy the perks of a concierge, a sparkling indoor pool, two fitness centers, and a residents' lounge. With an unbeatable location steps from vibrant restaurants, trendy cafes, and boutique shops, you're in the heart of Ottawa's most sought-after neighborhood. 24 hours irrevocable. (id:35885)
Property Details
| MLS® Number | X11922591 |
| Property Type | Single Family |
| Community Name | 4003 - Sandy Hill |
| CommunityFeatures | Pet Restrictions |
| Features | Balcony, Carpet Free, In Suite Laundry |
| PoolType | Indoor Pool |
Building
| BathroomTotal | 1 |
| BedroomsAboveGround | 1 |
| BedroomsTotal | 1 |
| Amenities | Security/concierge, Exercise Centre, Visitor Parking, Storage - Locker |
| Appliances | Blinds, Dishwasher, Dryer, Hood Fan, Microwave, Refrigerator, Stove, Washer |
| CoolingType | Central Air Conditioning |
| ExteriorFinish | Concrete |
| FlooringType | Tile, Hardwood |
| HeatingFuel | Natural Gas |
| HeatingType | Forced Air |
| SizeInterior | 599.9954 - 698.9943 Sqft |
| Type | Apartment |
Parking
| Street |
Land
| Acreage | No |
Rooms
| Level | Type | Length | Width | Dimensions |
|---|---|---|---|---|
| Main Level | Foyer | 1.31 m | 2.35 m | 1.31 m x 2.35 m |
| Main Level | Kitchen | 2.45 m | 2.65 m | 2.45 m x 2.65 m |
| Main Level | Dining Room | 4.31 m | 2.51 m | 4.31 m x 2.51 m |
| Main Level | Living Room | 3.22 m | 3.84 m | 3.22 m x 3.84 m |
| Main Level | Primary Bedroom | 2.71 m | 4.09 m | 2.71 m x 4.09 m |
| Main Level | Bathroom | 1.42 m | 2.44 m | 1.42 m x 2.44 m |
| Main Level | Laundry Room | 1.56 m | 1.87 m | 1.56 m x 1.87 m |
https://www.realtor.ca/real-estate/27799866/407-200-rideau-street-ottawa-4003-sandy-hill
Interested?
Contact us for more information




































