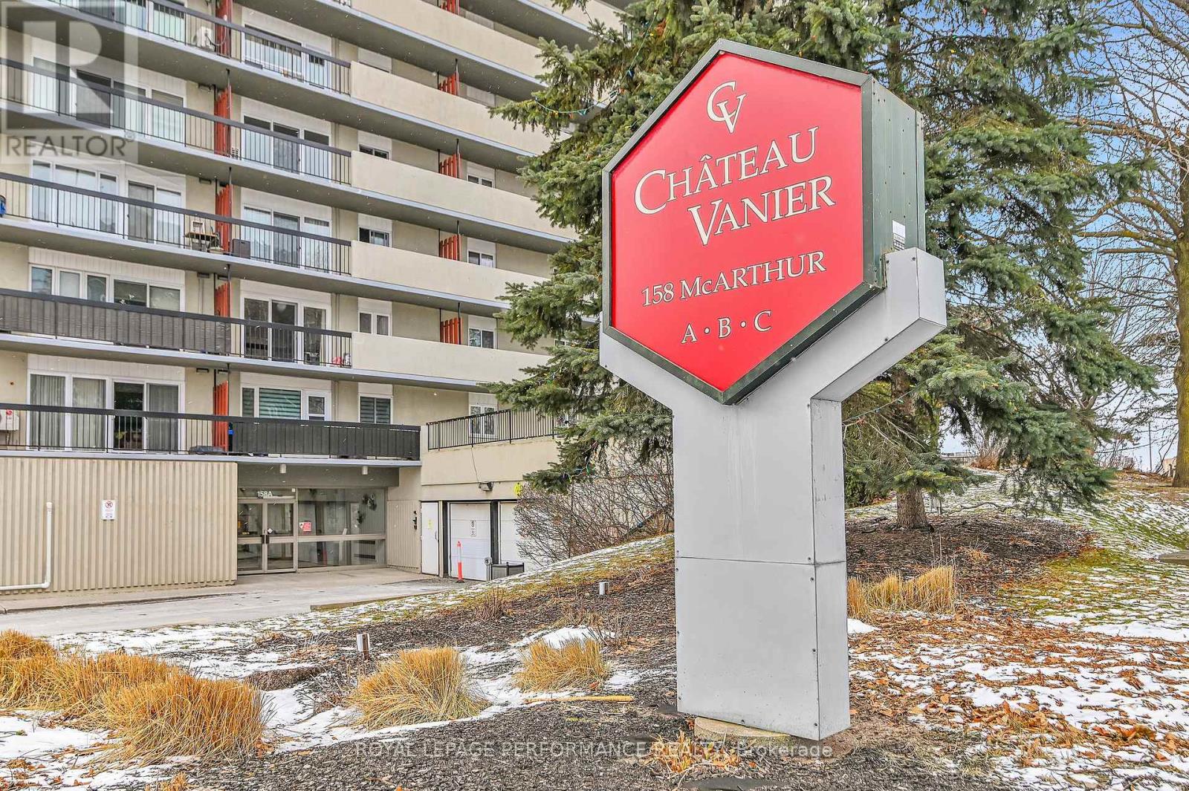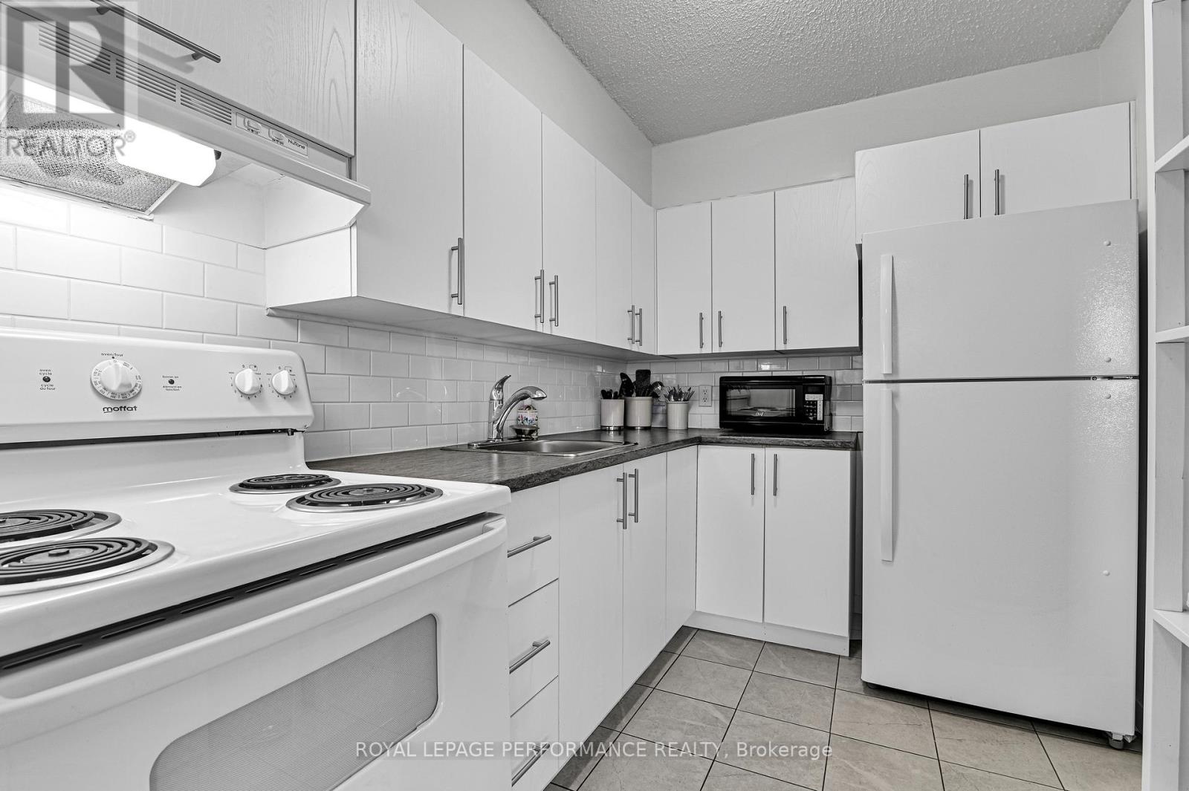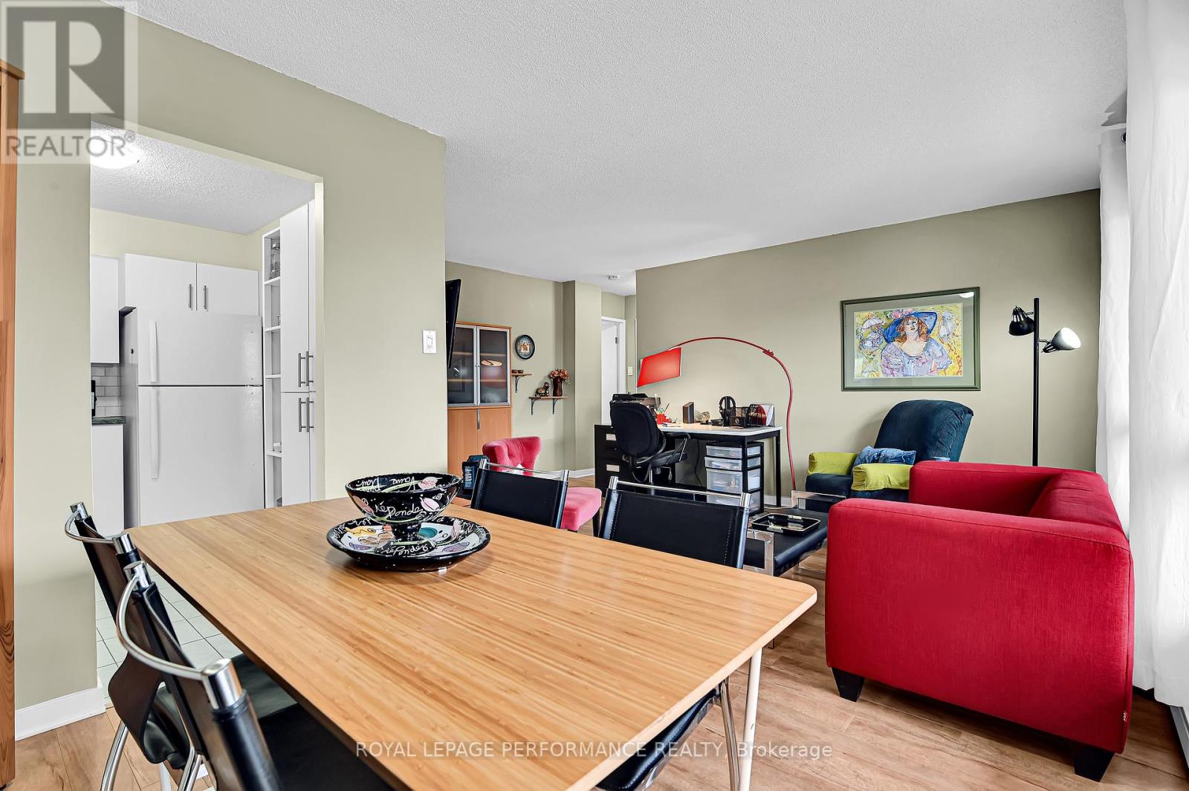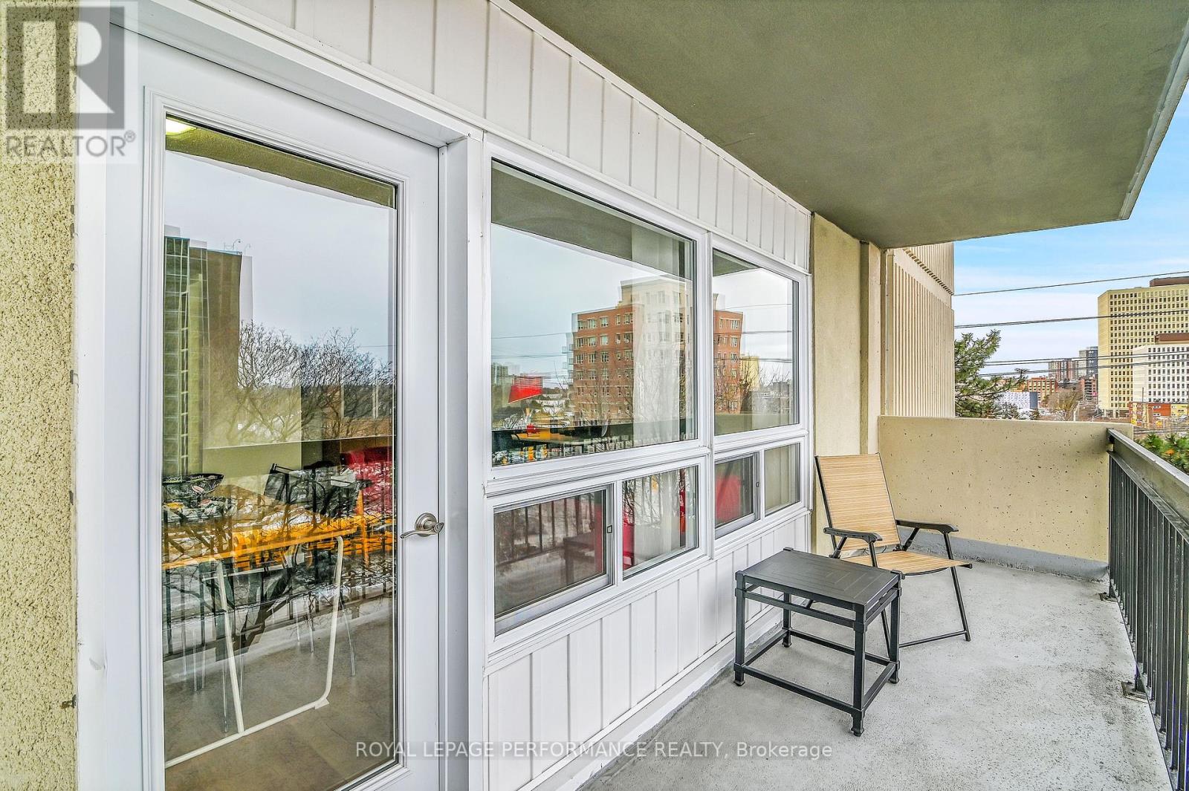409 - 158a Mcarthur Avenue Ottawa, Ontario K1L 7E7
$279,000Maintenance, Water, Common Area Maintenance, Insurance, Parking
$648 Monthly
Maintenance, Water, Common Area Maintenance, Insurance, Parking
$648 MonthlyThis minimalist interior designed & sun-filled 2-bedroom corner unit facing the Northwest is located within walking distance to the ByWard Market and 2 blocks from the Rideau Sports Centre, Riverain/Strathcona Parks, walking/biking paths, playgrounds, dog park, & Adawe bridge connecting to UOttawa. If youre a sunset lover & enjoy watching the seasons change, all are in plain view from the comfort of the living/dining area & bedrooms. The condo offers various updates such as new flooring, custom built-in entrance closet, newly decorated/painted lobby/laundry room, restored balconies & new windows. Building amenities such as a bike room, gym, heated garage, a spacious indoor pool, sauna, library, party & laundry rooms, are included in the affordable monthly fees. Quick access to the 417 & convenient public transit is at your doorstep.If youre looking for a cozy condo, check out this one! (id:35885)
Property Details
| MLS® Number | X11916387 |
| Property Type | Single Family |
| Community Name | 3404 - Vanier |
| AmenitiesNearBy | Public Transit, Hospital, Park |
| CommunityFeatures | Pet Restrictions |
| Features | Balcony, Carpet Free |
| ParkingSpaceTotal | 1 |
| PoolType | Indoor Pool |
| ViewType | City View |
Building
| BathroomTotal | 1 |
| BedroomsAboveGround | 2 |
| BedroomsTotal | 2 |
| Amenities | Exercise Centre, Visitor Parking, Party Room, Sauna |
| Appliances | Hood Fan, Refrigerator, Stove |
| ExteriorFinish | Brick |
| HeatingFuel | Electric |
| HeatingType | Baseboard Heaters |
| SizeInterior | 699.9943 - 798.9932 Sqft |
| Type | Apartment |
Parking
| Underground |
Land
| Acreage | No |
| LandAmenities | Public Transit, Hospital, Park |
Rooms
| Level | Type | Length | Width | Dimensions |
|---|---|---|---|---|
| Main Level | Foyer | 2.7432 m | 1.2192 m | 2.7432 m x 1.2192 m |
| Main Level | Living Room | 5.1206 m | 3.109 m | 5.1206 m x 3.109 m |
| Main Level | Dining Room | 2.8042 m | 2.1946 m | 2.8042 m x 2.1946 m |
| Main Level | Kitchen | 3.048 m | 2.1946 m | 3.048 m x 2.1946 m |
| Main Level | Bedroom | 4.2672 m | 3.3528 m | 4.2672 m x 3.3528 m |
| Main Level | Primary Bedroom | 3.048 m | 3.048 m | 3.048 m x 3.048 m |
| Main Level | Other | 2.4384 m | 1.524 m | 2.4384 m x 1.524 m |
| Main Level | Bathroom | 1.8288 m | 1.2192 m | 1.8288 m x 1.2192 m |
https://www.realtor.ca/real-estate/27786711/409-158a-mcarthur-avenue-ottawa-3404-vanier
Interested?
Contact us for more information








































