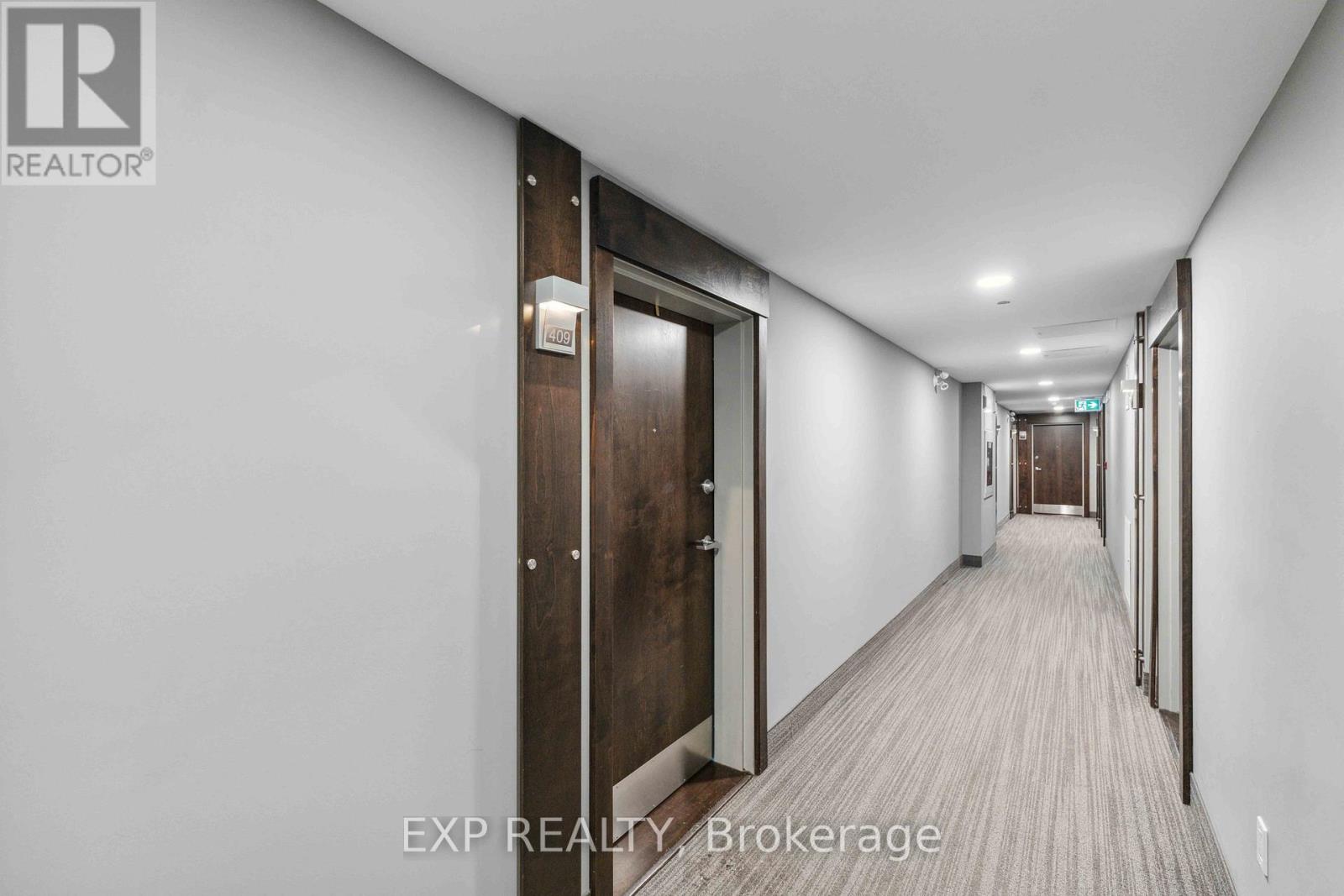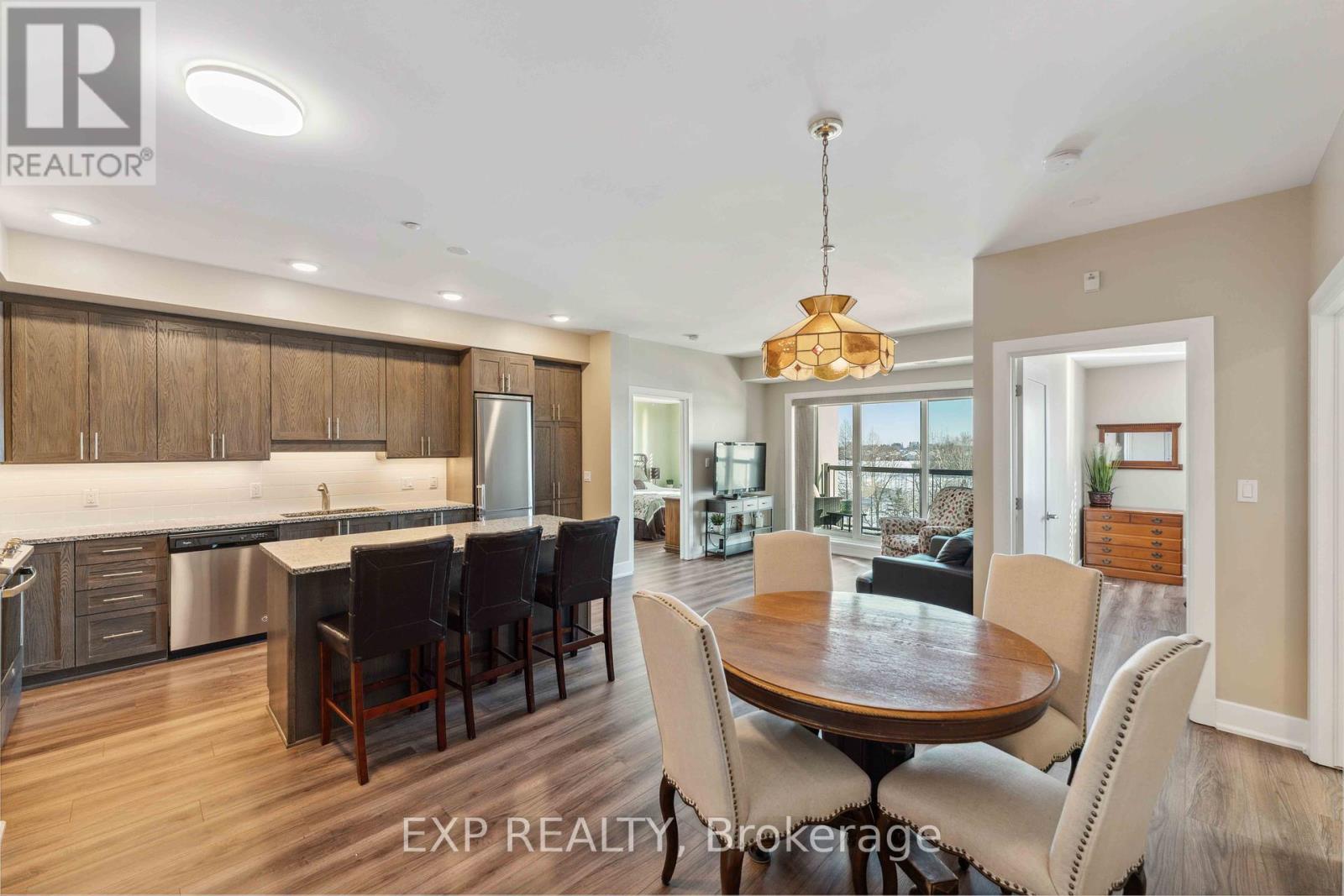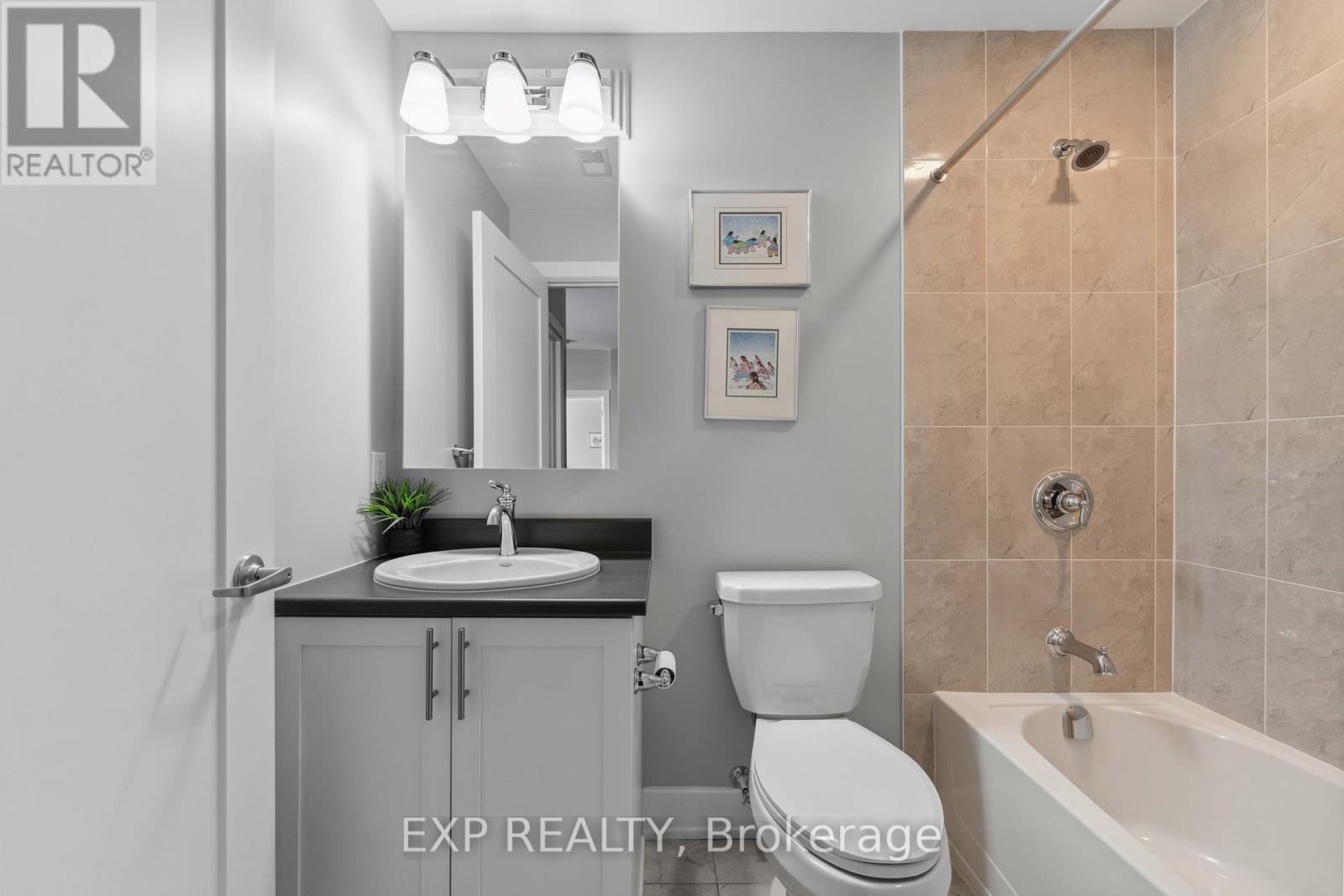2 Bedroom
2 Bathroom
999.992 - 1198.9898 sqft
Central Air Conditioning
Forced Air
$489,900Maintenance, Water, Insurance, Parking
$636 Monthly
Welcome to The Station, one of Barrhaven's few condos offering both ELEVATOR access and UNDERGROUND parking! This spacious TOP FLOOR 2-bedroom, 2-bathroom condo boasts a bright, open-concept design with views of Ken Ross Park from every window. The heart of the home is the beautifully designed kitchen, featuring granite countertops, loads of storage, a centre island, and stainless steel appliances. Gorgeous new luxury vinyl plank flooring throughout the condo. The generous dining area offers plenty of space for a full-sized table, while the cozy living room opens onto the covered balcony, perfect for relaxing and enjoying the view. The primary suite is a true retreat, with a walk-through closet and a spacious, barrier-free ensuite. The lovely secondary bedroom is perfect for guests or an office. The well-appointed full bathroom and convenient laundry room complete this thoughtfully designed space. A prime location offering a wealth of amenities right at your doorstep- dentist, pharmacy, physio, restaurants, cafe, and more, you'll have everything you need just steps away. With Longfields Transit Station a short walk away, commuting anywhere in the city is a breeze. Across the street, enjoy beautiful walking paths in the park, ideal for morning strolls or relaxing afternoons. Complete with heated underground parking and storage locker, this is the downsizing lifestyle you've been waiting for - comfort, convenience, and luxury, all in one place! (id:35885)
Property Details
|
MLS® Number
|
X11941511 |
|
Property Type
|
Single Family |
|
Community Name
|
7706 - Barrhaven - Longfields |
|
AmenitiesNearBy
|
Public Transit |
|
CommunityFeatures
|
Pet Restrictions |
|
Features
|
Wheelchair Access, Balcony, In Suite Laundry |
|
ParkingSpaceTotal
|
1 |
Building
|
BathroomTotal
|
2 |
|
BedroomsAboveGround
|
2 |
|
BedroomsTotal
|
2 |
|
Amenities
|
Storage - Locker |
|
Appliances
|
Water Heater - Tankless, Dishwasher, Dryer, Microwave, Refrigerator, Stove, Washer |
|
CoolingType
|
Central Air Conditioning |
|
ExteriorFinish
|
Brick, Stucco |
|
HeatingFuel
|
Natural Gas |
|
HeatingType
|
Forced Air |
|
SizeInterior
|
999.992 - 1198.9898 Sqft |
|
Type
|
Apartment |
Parking
Land
|
Acreage
|
No |
|
LandAmenities
|
Public Transit |
Rooms
| Level |
Type |
Length |
Width |
Dimensions |
|
Main Level |
Kitchen |
4.82 m |
2.33 m |
4.82 m x 2.33 m |
|
Main Level |
Living Room |
3.6 m |
3.12 m |
3.6 m x 3.12 m |
|
Main Level |
Dining Room |
3.35 m |
3.35 m |
3.35 m x 3.35 m |
|
Main Level |
Primary Bedroom |
3.27 m |
4.47 m |
3.27 m x 4.47 m |
|
Main Level |
Bedroom |
3.14 m |
3.14 m |
3.14 m x 3.14 m |
https://www.realtor.ca/real-estate/27844411/409-615-longfields-drive-ottawa-7706-barrhaven-longfields





























