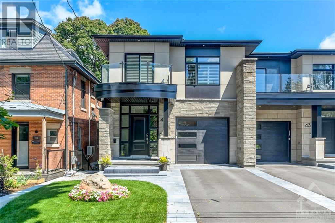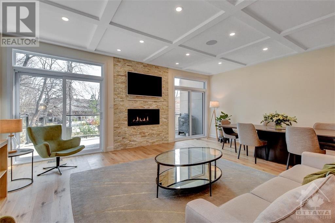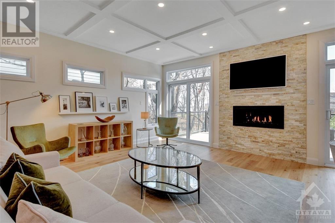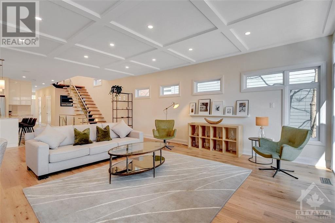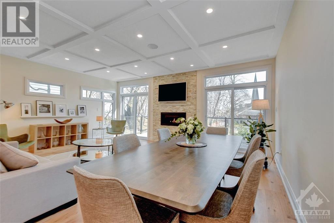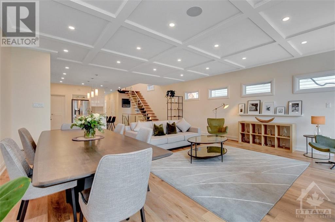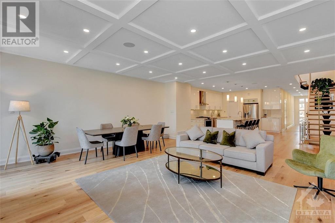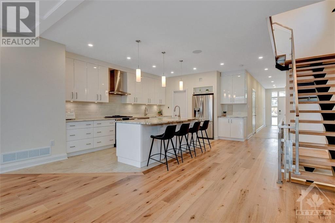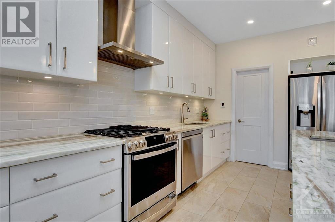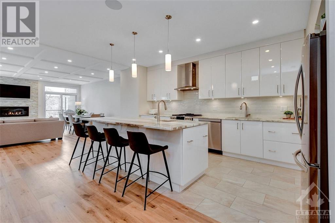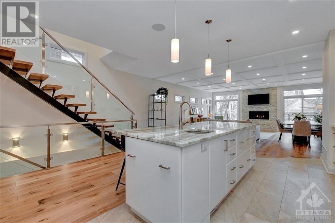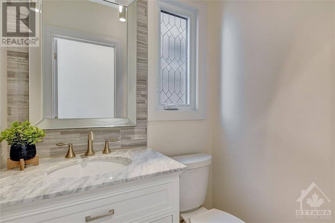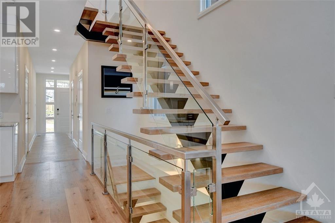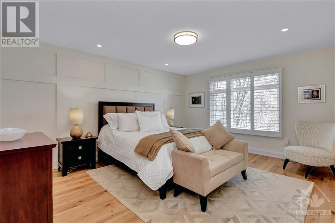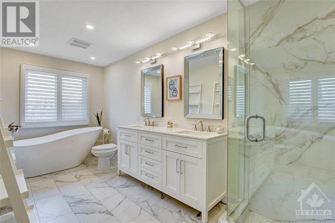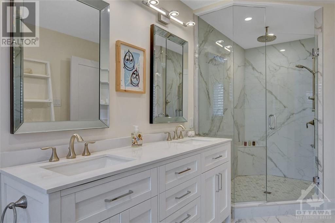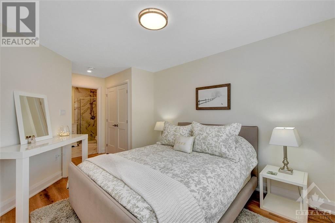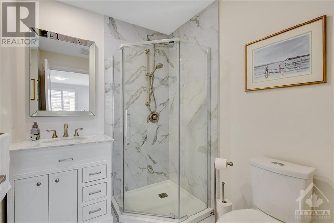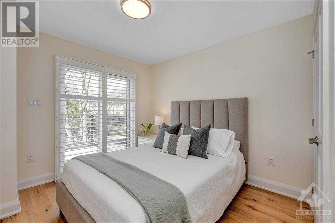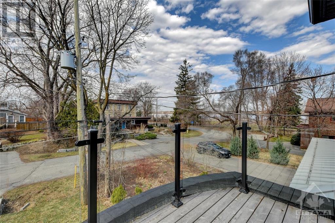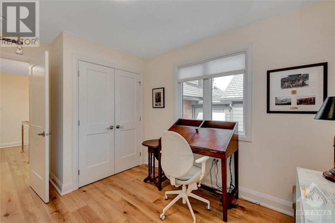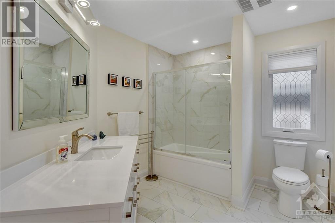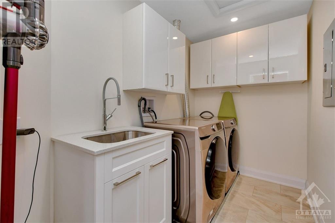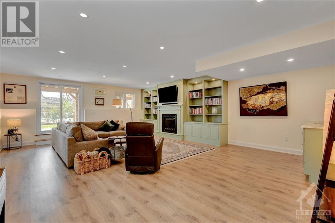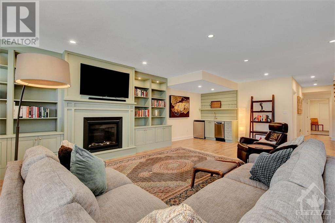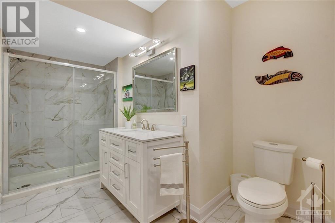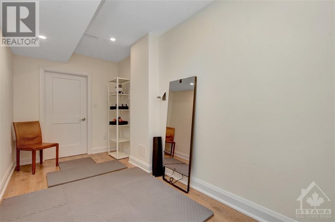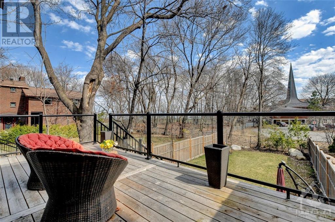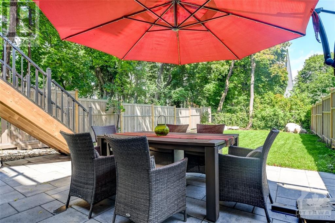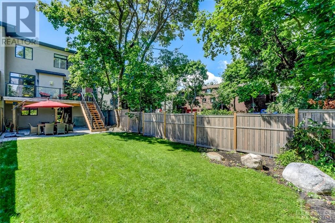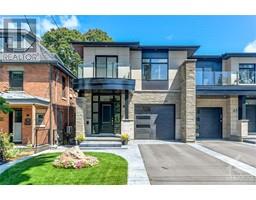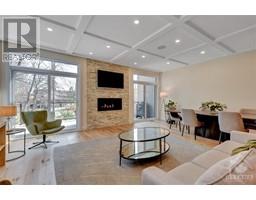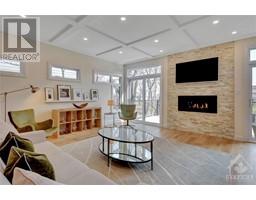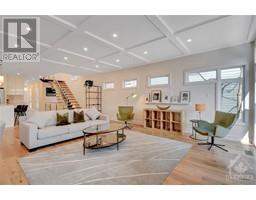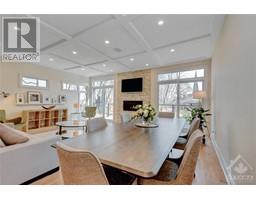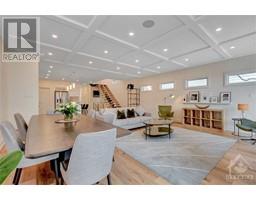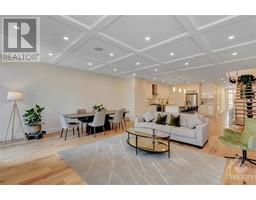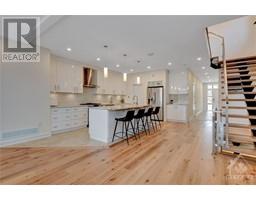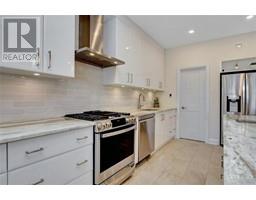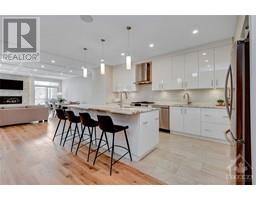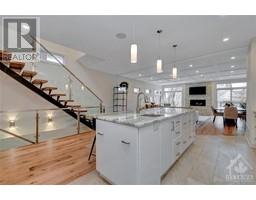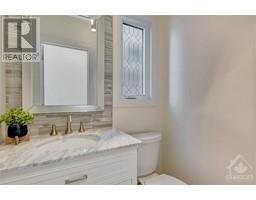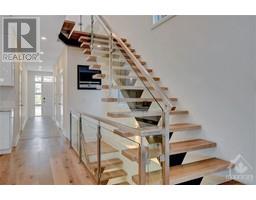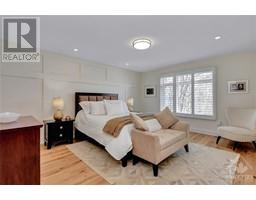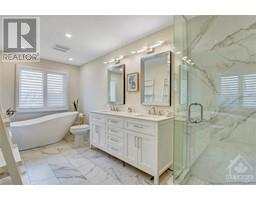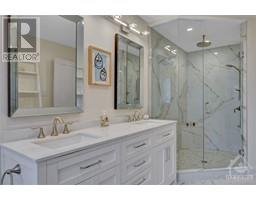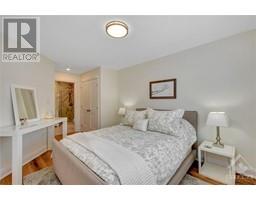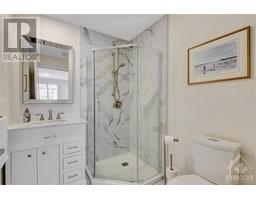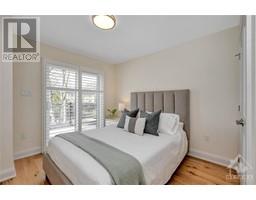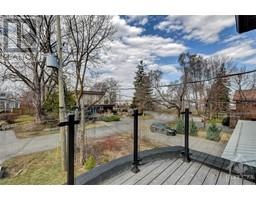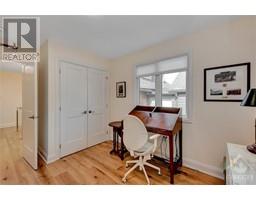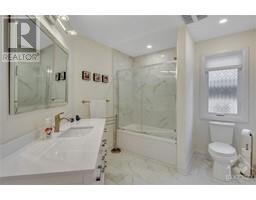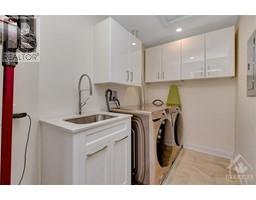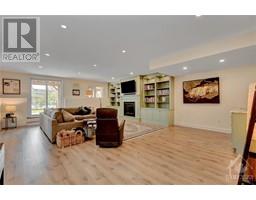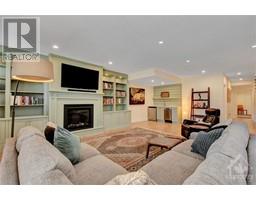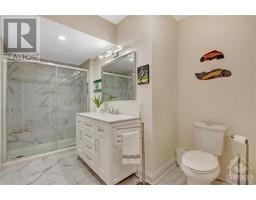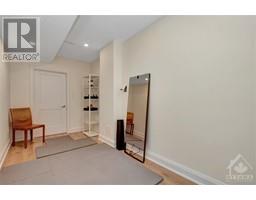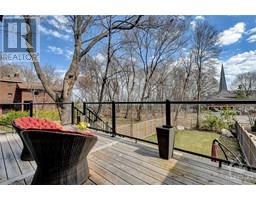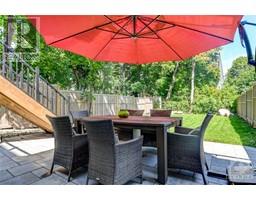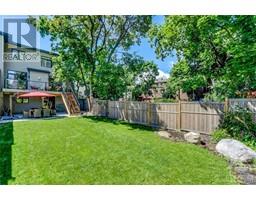4 Bedroom
5 Bathroom
Fireplace
Central Air Conditioning
Forced Air
$1,635,000
Steps to Westboro & Ottawa River path network, this home offers 3,230sq’ of high-end finishes, an extra deep 165' lot & river views! Soaring, coffered ceilings & gas fireplace create elegant living space, graced with unparalleled views of protected woodlands & Ottawa River! Gourmet kitchen graced with with gas stove, pantry, heated floors, two sinks. 165' deep lot allows for expansive, fenced yard beneath mature tree canopy. 2nd level boasts four bedrooms, three full baths & spacious laundry room - a rarely offered floor plan sure to impress! Primary suite with double walk-in, luxury ensuite with soaker tub & heated floors invites relaxation. Impressive walk-out family room boasts high ceilings, handsome built-ins, gas fireplace & wet bar! Enjoy beautiful sunsets from west-facing balcony with river views! Steps to the Ottawa River & future LRT stop, 5 min to Westboro boutiques, Carlingwood amenities. Location, location!! (id:35885)
Property Details
|
MLS® Number
|
1392215 |
|
Property Type
|
Single Family |
|
Neigbourhood
|
Aylen Woods/Westboro |
|
Amenities Near By
|
Public Transit, Recreation Nearby, Shopping, Water Nearby |
|
Features
|
Automatic Garage Door Opener |
|
Parking Space Total
|
3 |
|
View Type
|
River View |
Building
|
Bathroom Total
|
5 |
|
Bedrooms Above Ground
|
4 |
|
Bedrooms Total
|
4 |
|
Appliances
|
Refrigerator, Dishwasher, Dryer, Hood Fan, Microwave, Stove, Washer, Wine Fridge |
|
Basement Development
|
Finished |
|
Basement Type
|
Full (finished) |
|
Constructed Date
|
2021 |
|
Construction Style Attachment
|
Semi-detached |
|
Cooling Type
|
Central Air Conditioning |
|
Exterior Finish
|
Stone, Stucco |
|
Fireplace Present
|
Yes |
|
Fireplace Total
|
2 |
|
Flooring Type
|
Hardwood, Laminate, Tile |
|
Foundation Type
|
Poured Concrete |
|
Half Bath Total
|
1 |
|
Heating Fuel
|
Natural Gas |
|
Heating Type
|
Forced Air |
|
Stories Total
|
2 |
|
Type
|
House |
|
Utility Water
|
Municipal Water |
Parking
|
Attached Garage
|
|
|
Inside Entry
|
|
|
Surfaced
|
|
Land
|
Acreage
|
No |
|
Fence Type
|
Fenced Yard |
|
Land Amenities
|
Public Transit, Recreation Nearby, Shopping, Water Nearby |
|
Sewer
|
Municipal Sewage System |
|
Size Depth
|
165 Ft ,10 In |
|
Size Frontage
|
28 Ft ,5 In |
|
Size Irregular
|
28.38 Ft X 165.81 Ft |
|
Size Total Text
|
28.38 Ft X 165.81 Ft |
|
Zoning Description
|
R2f |
Rooms
| Level |
Type |
Length |
Width |
Dimensions |
|
Second Level |
Primary Bedroom |
|
|
16'0" x 13'4" |
|
Second Level |
5pc Ensuite Bath |
|
|
18'9" x 7'3" |
|
Second Level |
Other |
|
|
11'7" x 6'1" |
|
Second Level |
Bedroom |
|
|
17'4" x 10'4" |
|
Second Level |
3pc Ensuite Bath |
|
|
Measurements not available |
|
Second Level |
Bedroom |
|
|
16'10" x 12'4" |
|
Second Level |
Bedroom |
|
|
12'5" x 10'4" |
|
Second Level |
Full Bathroom |
|
|
Measurements not available |
|
Second Level |
Laundry Room |
|
|
9'9" x 9'3" |
|
Lower Level |
Family Room |
|
|
27'4" x 19'8" |
|
Lower Level |
Full Bathroom |
|
|
Measurements not available |
|
Lower Level |
Hobby Room |
|
|
Measurements not available |
|
Lower Level |
Storage |
|
|
12'2" x 8'2" |
|
Lower Level |
Storage |
|
|
7'3" x 6'0" |
|
Main Level |
Living Room |
|
|
24'3" x 11'7" |
|
Main Level |
Dining Room |
|
|
24'2" x 9'5" |
|
Main Level |
Kitchen |
|
|
21'2" x 9'4" |
|
Main Level |
2pc Bathroom |
|
|
Measurements not available |
https://www.realtor.ca/real-estate/26896015/41-aylen-avenue-ottawa-aylen-woodswestboro

