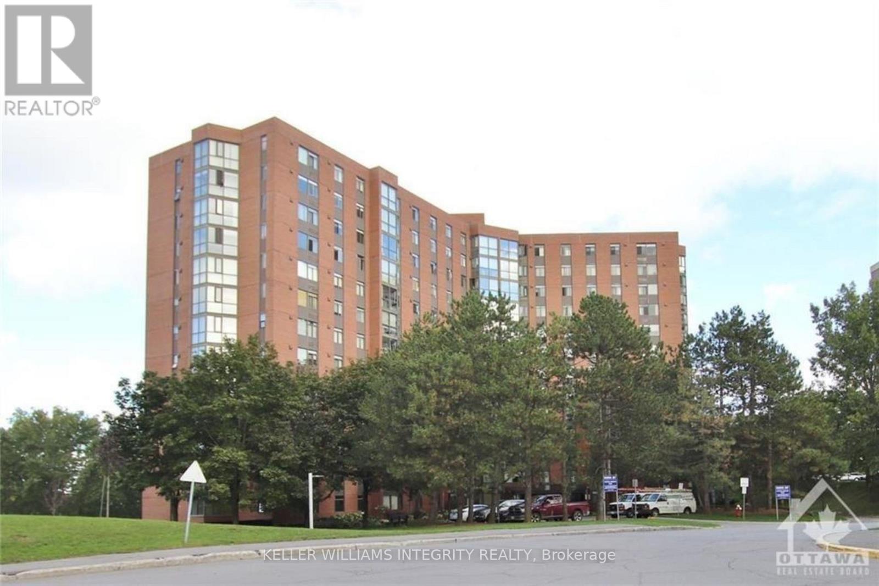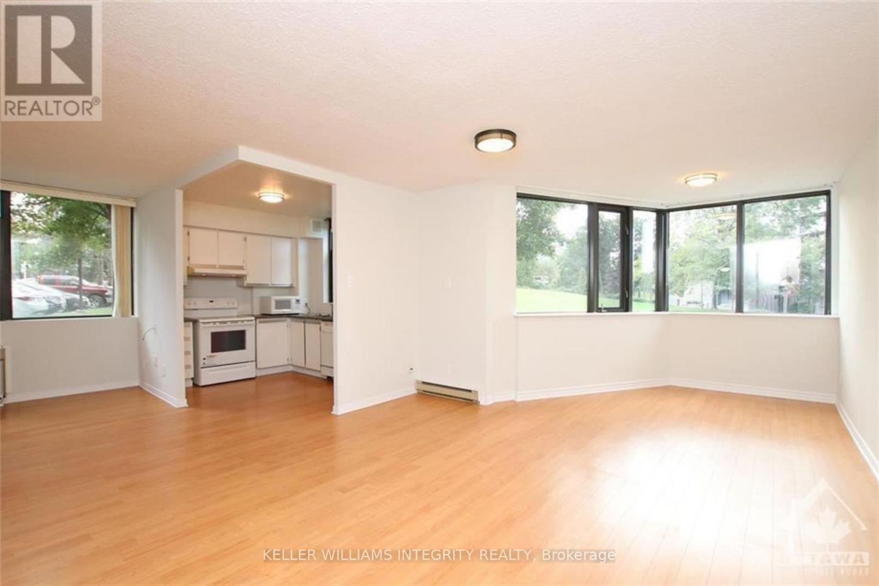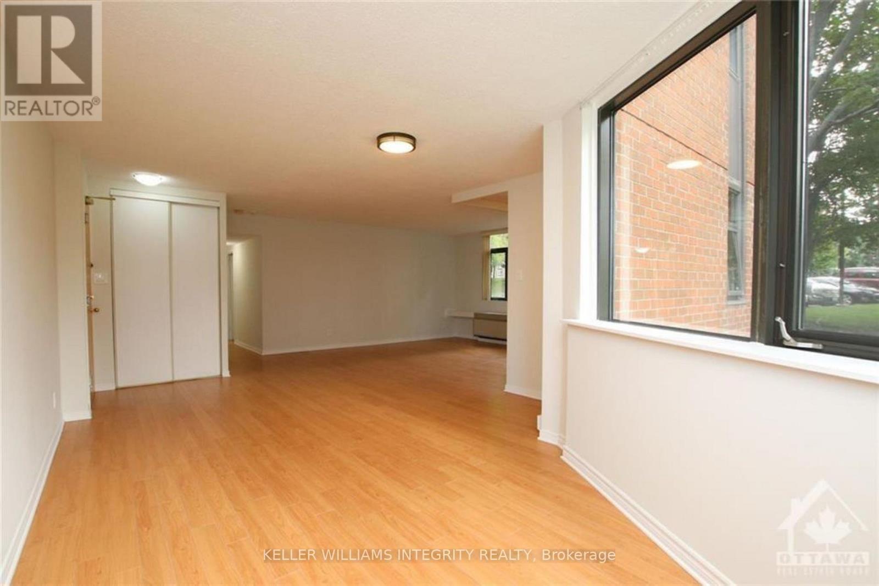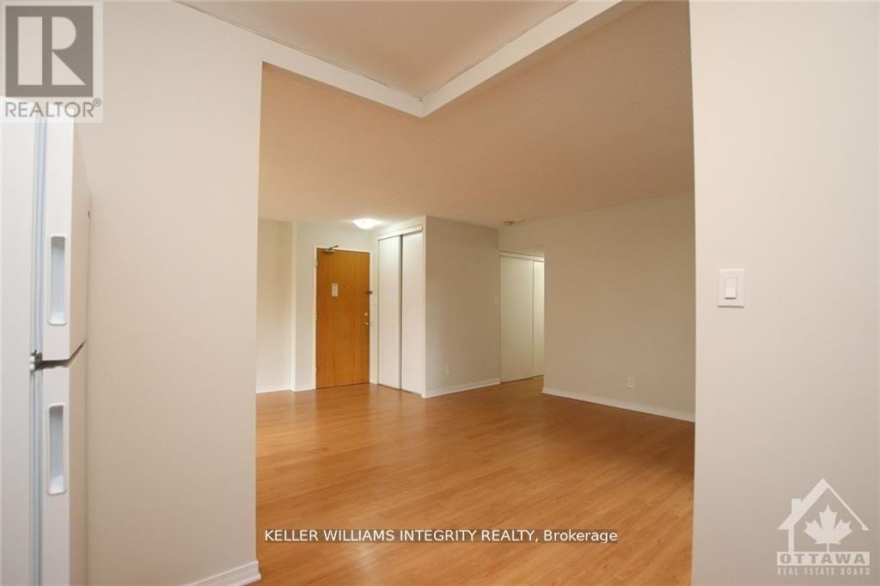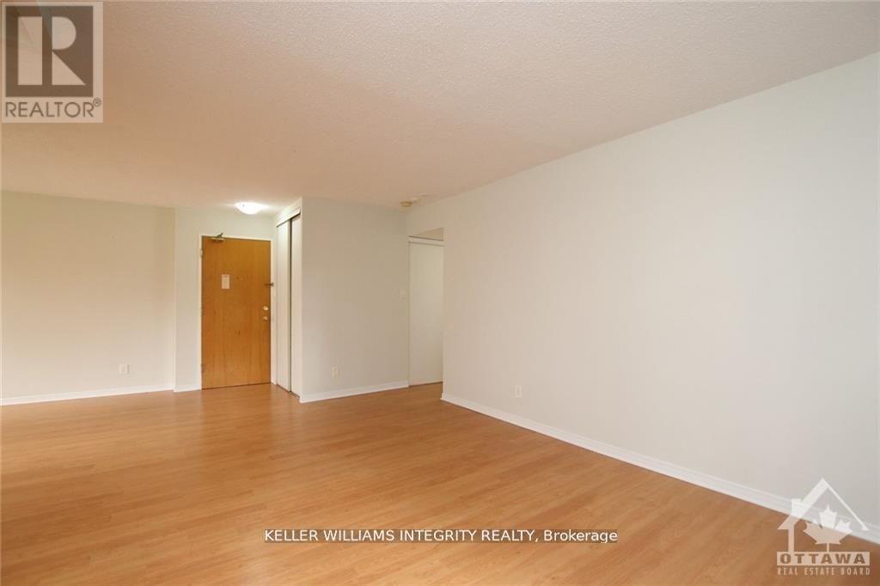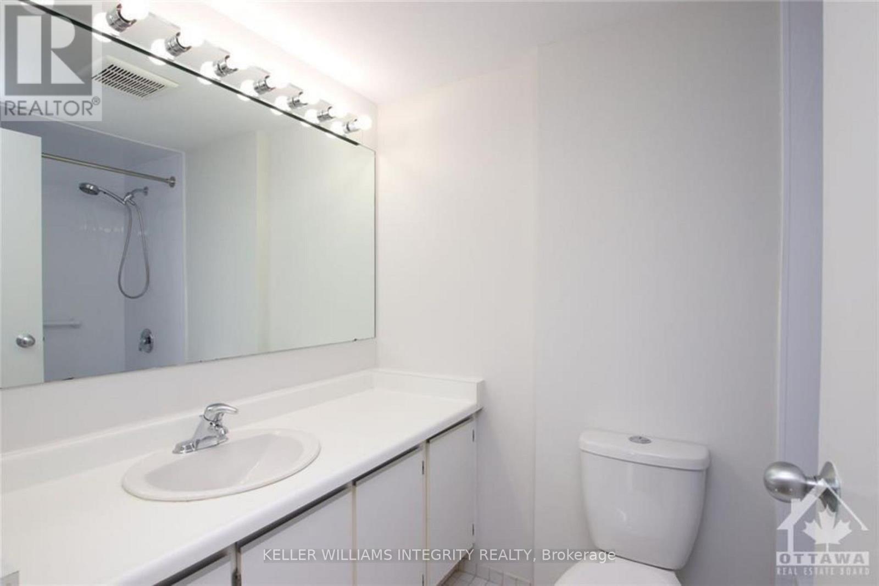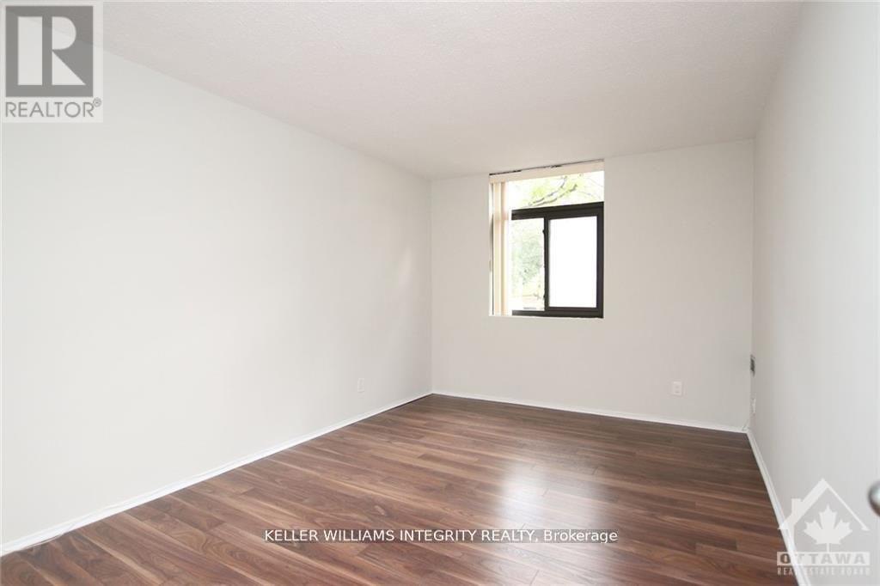410 - 2871 Richmond Road Ottawa, Ontario K2B 8M5
$338,900Maintenance, Water, Insurance
$738.86 Monthly
Maintenance, Water, Insurance
$738.86 MonthlyWelcome to Unit 410-2871 Richmond Rd! This bright and spacious 2-bedroom, 2-bathroom corner unit is located on the ground floor, offering easy access and convenience. Featuring an open-concept layout with large bedrooms, a 2-piece ensuite, in-suite laundry, and recent updates including fresh paint, new light fixtures, kitchen countertop, fridge, and sink (2021). Situated in the popular Marina Bay building, just steps to Britannia Beach, Bayshore Shopping Centre, Queensway Carleton Hospital, and with public transit at your door. Enjoy great amenities like an outdoor pool, hot tub, gym, party room, and rooftop patio. (id:35885)
Property Details
| MLS® Number | X12068906 |
| Property Type | Single Family |
| Community Name | 6201 - Britannia Heights |
| Community Features | Pet Restrictions, Community Centre |
| Features | Wheelchair Access |
| Parking Space Total | 1 |
| Pool Type | Outdoor Pool |
| Structure | Squash & Raquet Court |
Building
| Bathroom Total | 2 |
| Bedrooms Above Ground | 2 |
| Bedrooms Total | 2 |
| Age | 31 To 50 Years |
| Amenities | Storage - Locker |
| Appliances | Dishwasher, Dryer, Hood Fan, Stove, Washer, Refrigerator |
| Exterior Finish | Brick |
| Foundation Type | Concrete |
| Half Bath Total | 1 |
| Heating Fuel | Electric |
| Heating Type | Heat Pump |
| Size Interior | 1,000 - 1,199 Ft2 |
| Type | Apartment |
Parking
| Underground | |
| No Garage |
Land
| Acreage | No |
| Zoning Description | Residential |
Rooms
| Level | Type | Length | Width | Dimensions |
|---|---|---|---|---|
| Main Level | Living Room | 4.59 m | 3.42 m | 4.59 m x 3.42 m |
| Main Level | Dining Room | 4.11 m | 2.92 m | 4.11 m x 2.92 m |
| Main Level | Kitchen | 2.92 m | 2.28 m | 2.92 m x 2.28 m |
| Main Level | Primary Bedroom | 4.52 m | 3.17 m | 4.52 m x 3.17 m |
| Main Level | Bedroom | 3.81 m | 2.64 m | 3.81 m x 2.64 m |
| Main Level | Bathroom | 2.43 m | 1.57 m | 2.43 m x 1.57 m |
| Main Level | Bathroom | 1.52 m | 1.44 m | 1.52 m x 1.44 m |
https://www.realtor.ca/real-estate/28135640/410-2871-richmond-road-ottawa-6201-britannia-heights
Contact Us
Contact us for more information
