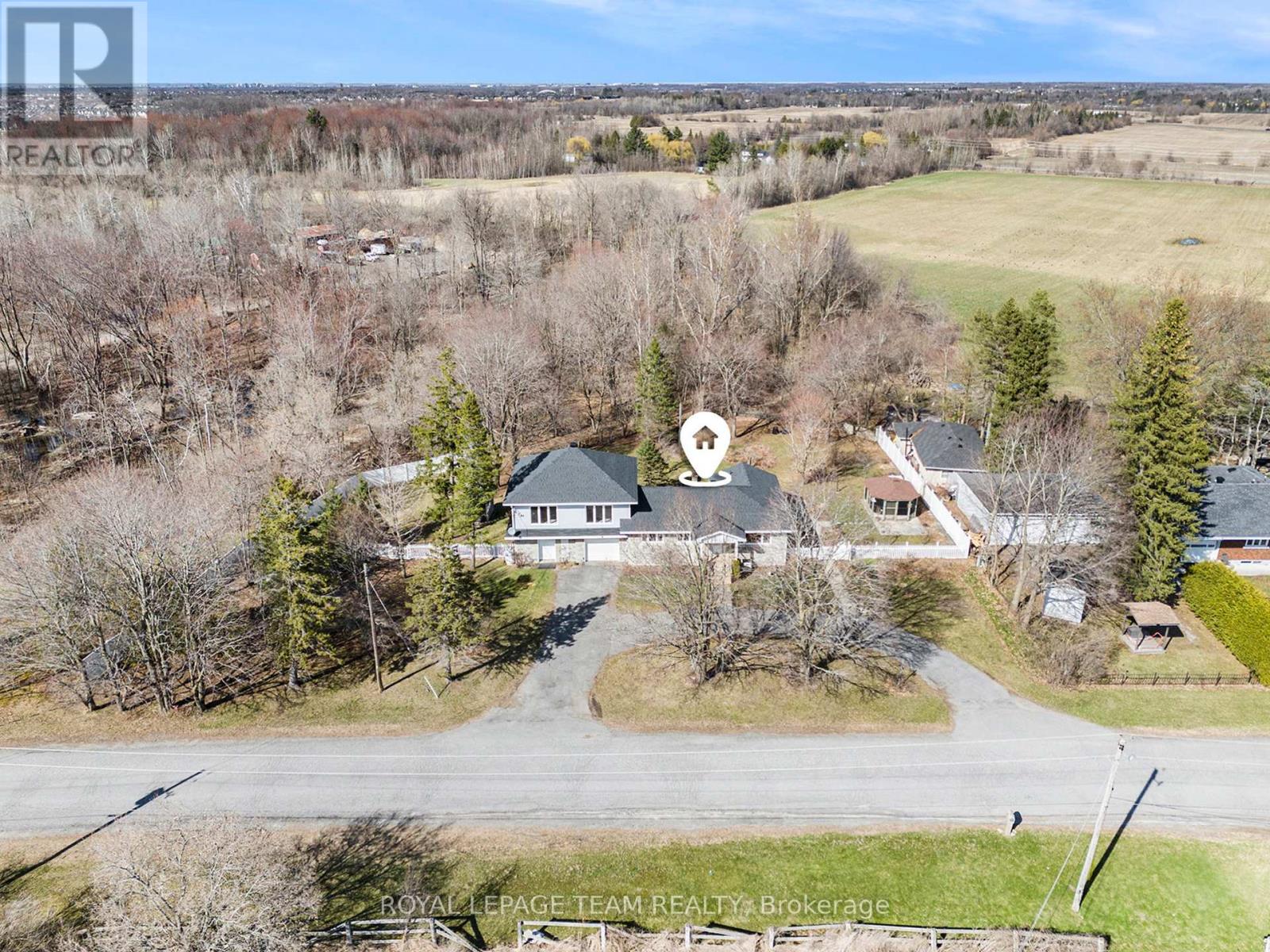3 Bedroom
2 Bathroom
1,500 - 2,000 ft2
Fireplace
Central Air Conditioning
Forced Air
Acreage
$749,900
LOCATION, LOCATION! Welcome to 4109 Viewbank Road, a charming country home with great curb appeal nestled on a quiet paved road. This property features 3 bedrooms and 2 bathrooms, set on over 2 acres of beautifully landscaped land with mature trees, offering a serene and private environment with no front neighbors. The oversized garage includes a separate workshop and an automatic garage door opener, with a massive studio or potential third bedroom above, perfect for a king-sized bed or as a recreation room. Inside, enjoy the comfort of forced air heating, central air conditioning, and two cozy propane fireplaces. The home boasts a robust 200 amp commercial-grade electrical service, with updated shingles and a renovated main bathroom in 2022. The windows were updated in 2002, and additional amenities include a main floor laundry room with a sink, a water softener, and hardwood flooring in the bedrooms. Outdoor features include a large gazebo on a poured concrete slab, a new PVC fence, a rear deck, and a roundabout driveway. Experience private country living just minutes from Barrhaven and Manotick. (id:35885)
Property Details
|
MLS® Number
|
X12102442 |
|
Property Type
|
Single Family |
|
Community Name
|
7711 - Barrhaven - Half Moon Bay |
|
Equipment Type
|
Water Heater |
|
Parking Space Total
|
10 |
|
Rental Equipment Type
|
Water Heater |
Building
|
Bathroom Total
|
2 |
|
Bedrooms Above Ground
|
3 |
|
Bedrooms Total
|
3 |
|
Amenities
|
Fireplace(s) |
|
Appliances
|
Garage Door Opener Remote(s), Water Softener, Dryer, Freezer, Garage Door Opener, Storage Shed, Stove, Washer, Water Treatment, Window Coverings, Refrigerator |
|
Basement Development
|
Unfinished |
|
Basement Type
|
Full (unfinished) |
|
Construction Style Attachment
|
Detached |
|
Construction Style Split Level
|
Sidesplit |
|
Cooling Type
|
Central Air Conditioning |
|
Exterior Finish
|
Vinyl Siding, Stone |
|
Fireplace Present
|
Yes |
|
Fireplace Total
|
2 |
|
Foundation Type
|
Poured Concrete |
|
Half Bath Total
|
1 |
|
Heating Fuel
|
Oil |
|
Heating Type
|
Forced Air |
|
Size Interior
|
1,500 - 2,000 Ft2 |
|
Type
|
House |
|
Utility Water
|
Drilled Well |
Parking
Land
|
Acreage
|
Yes |
|
Sewer
|
Septic System |
|
Size Depth
|
649 Ft ,7 In |
|
Size Frontage
|
208 Ft ,6 In |
|
Size Irregular
|
208.5 X 649.6 Ft ; Irregular |
|
Size Total Text
|
208.5 X 649.6 Ft ; Irregular|2 - 4.99 Acres |
|
Zoning Description
|
Ag3 |
Rooms
| Level |
Type |
Length |
Width |
Dimensions |
|
Second Level |
Bedroom 3 |
8.23 m |
8.05 m |
8.23 m x 8.05 m |
|
Main Level |
Foyer |
3.5 m |
0.98 m |
3.5 m x 0.98 m |
|
Main Level |
Living Room |
4.66 m |
3.29 m |
4.66 m x 3.29 m |
|
Main Level |
Dining Room |
2.68 m |
2.46 m |
2.68 m x 2.46 m |
|
Main Level |
Kitchen |
4.94 m |
2.22 m |
4.94 m x 2.22 m |
|
Main Level |
Kitchen |
2.07 m |
2.04 m |
2.07 m x 2.04 m |
|
Main Level |
Primary Bedroom |
3.38 m |
3.32 m |
3.38 m x 3.32 m |
|
Main Level |
Bedroom 2 |
2.59 m |
2.59 m |
2.59 m x 2.59 m |
|
Main Level |
Bathroom |
2.87 m |
2.41 m |
2.87 m x 2.41 m |
|
Main Level |
Mud Room |
4.32 m |
2.29 m |
4.32 m x 2.29 m |
|
Main Level |
Bathroom |
1.8 m |
1.19 m |
1.8 m x 1.19 m |
https://www.realtor.ca/real-estate/28211740/4109-viewbank-road-ottawa-7711-barrhaven-half-moon-bay




























