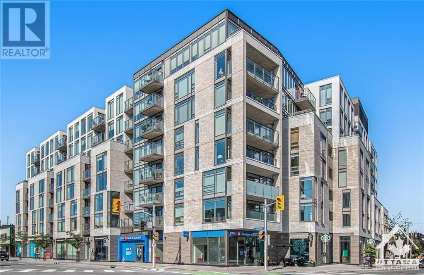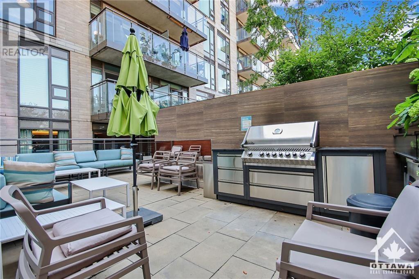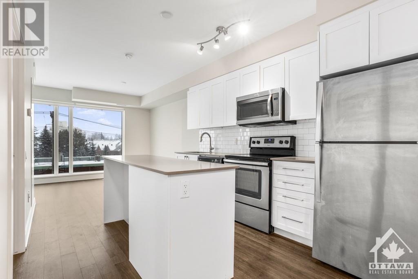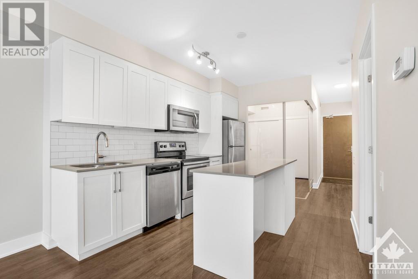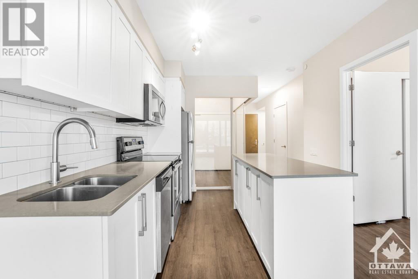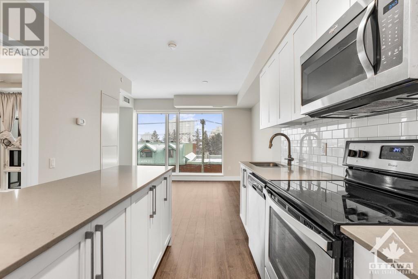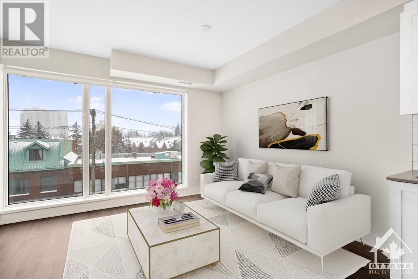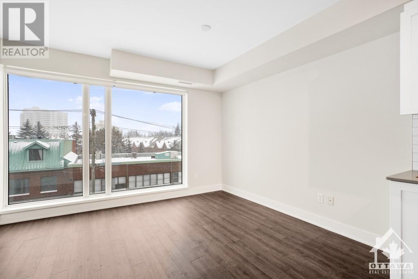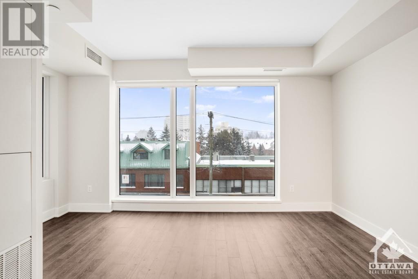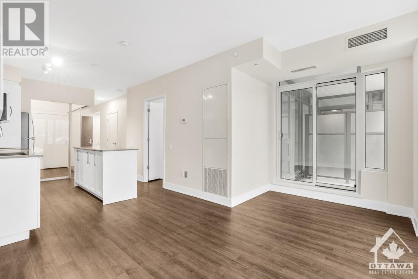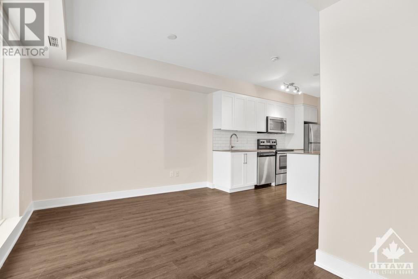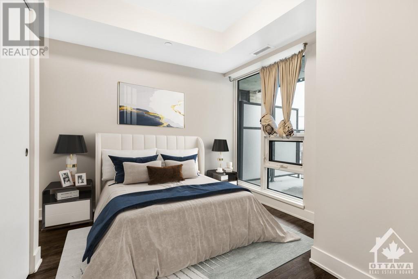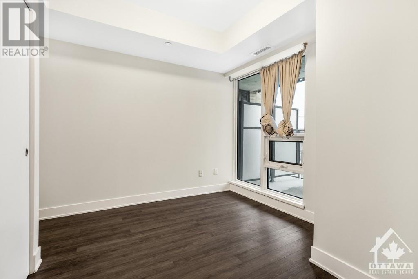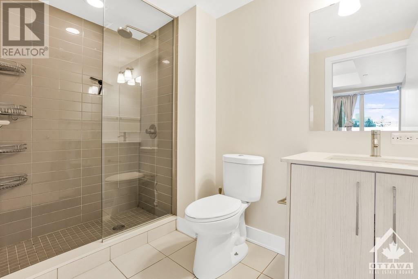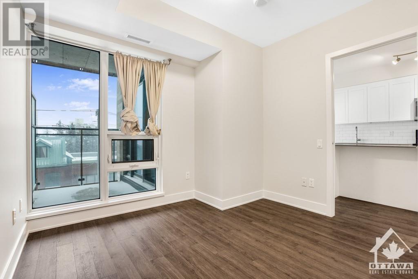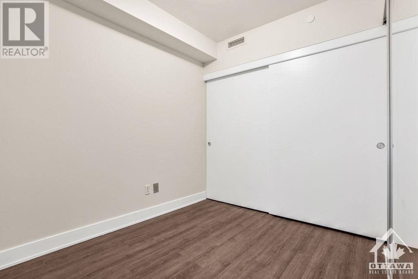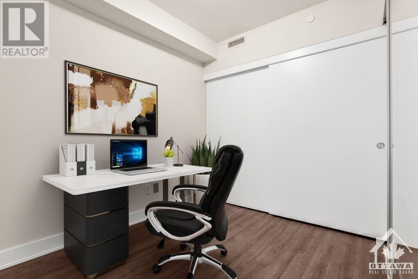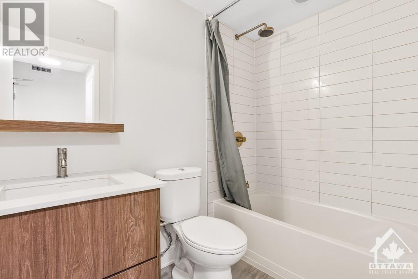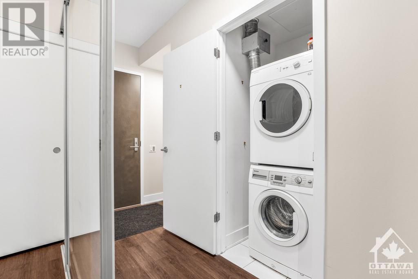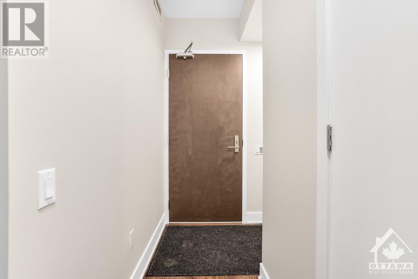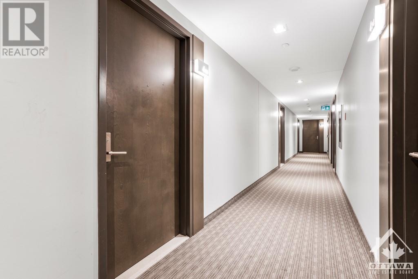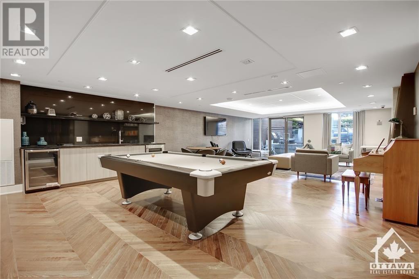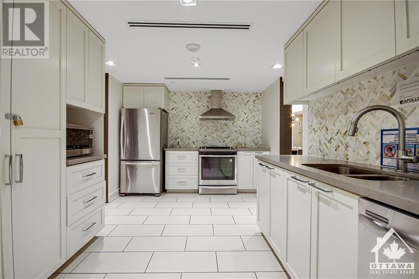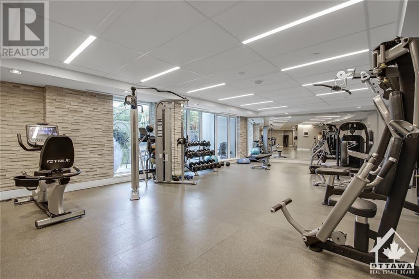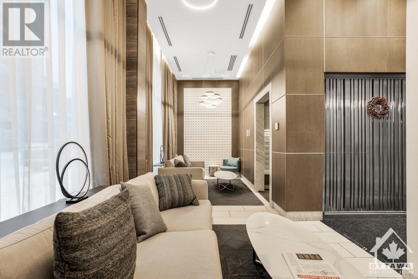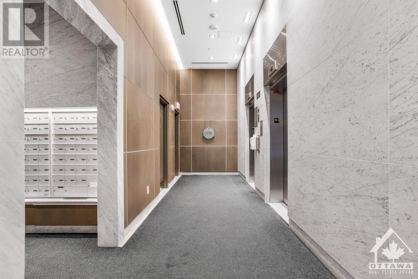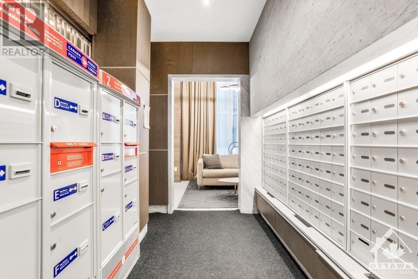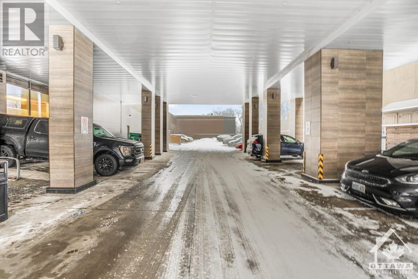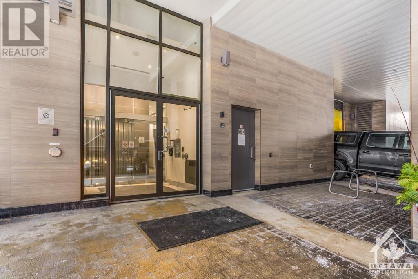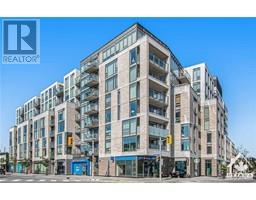2 Bedroom
2 Bathroom
Central Air Conditioning
Forced Air, Heat Pump
$2,200 Monthly
LOCATION! Discover this bright and welcoming 2-bed, 2-bath Condo in the heart of New Edinburgh with the convenience of nearby pubs, coffee shops, shopping, the scenic Ottawa River, and a quick commute to downtown. Inside, you'll find a modern kitchen with a large island, quartz countertops, stainless steel appliances, subway tile backsplash, and ample cabinetry. The kitchen flows into a bright living room, perfect for entertaining and in house laundry adds convenience to daily life! The primary bedrm features a spacious closet and 3-piece ensuite with a large shower. The second bedrm is ideal for guests or a home office, with a full bath. Relax on the balcony with your morning coffee or evening drink. Building amenities include a fitness center, party rm, games room, rentable guest suite, and a ROOFTOP TERRACE perfect for summer gatherings. Plenty of visitor parking is available. Some photos have been virtually staged. Proof of employment and credit check required with application. (id:35885)
Property Details
|
MLS® Number
|
1400617 |
|
Property Type
|
Single Family |
|
Neigbourhood
|
New Edinburgh |
|
Amenities Near By
|
Public Transit, Recreation Nearby, Shopping, Water Nearby |
|
Community Features
|
Adult Oriented |
|
Features
|
Elevator, Balcony |
Building
|
Bathroom Total
|
2 |
|
Bedrooms Above Ground
|
2 |
|
Bedrooms Total
|
2 |
|
Amenities
|
Party Room, Storage - Locker, Laundry - In Suite, Guest Suite, Exercise Centre |
|
Appliances
|
Refrigerator, Dishwasher, Dryer, Microwave Range Hood Combo, Stove, Washer, Blinds |
|
Basement Development
|
Not Applicable |
|
Basement Type
|
None (not Applicable) |
|
Constructed Date
|
2017 |
|
Cooling Type
|
Central Air Conditioning |
|
Exterior Finish
|
Stone, Brick |
|
Fixture
|
Drapes/window Coverings |
|
Flooring Type
|
Laminate, Tile |
|
Heating Fuel
|
Natural Gas |
|
Heating Type
|
Forced Air, Heat Pump |
|
Stories Total
|
1 |
|
Type
|
Apartment |
|
Utility Water
|
Municipal Water |
Parking
|
Street Permit
|
|
|
Visitor Parking
|
|
Land
|
Acreage
|
No |
|
Land Amenities
|
Public Transit, Recreation Nearby, Shopping, Water Nearby |
|
Sewer
|
Municipal Sewage System |
|
Size Irregular
|
* Ft X * Ft |
|
Size Total Text
|
* Ft X * Ft |
|
Zoning Description
|
Residential |
Rooms
| Level |
Type |
Length |
Width |
Dimensions |
|
Main Level |
Kitchen |
|
|
12'4" x 9'4" |
|
Main Level |
Living Room |
|
|
14'5" x 10'11" |
|
Main Level |
Primary Bedroom |
|
|
9'10" x 8'10" |
|
Main Level |
Bedroom |
|
|
8'4" x 7'5" |
|
Main Level |
3pc Ensuite Bath |
|
|
9'0" x 5'5" |
|
Main Level |
Full Bathroom |
|
|
7'7" x 5'2" |
|
Main Level |
Laundry Room |
|
|
Measurements not available |
https://www.realtor.ca/real-estate/27120246/411-mackay-street-unit409-ottawa-new-edinburgh

