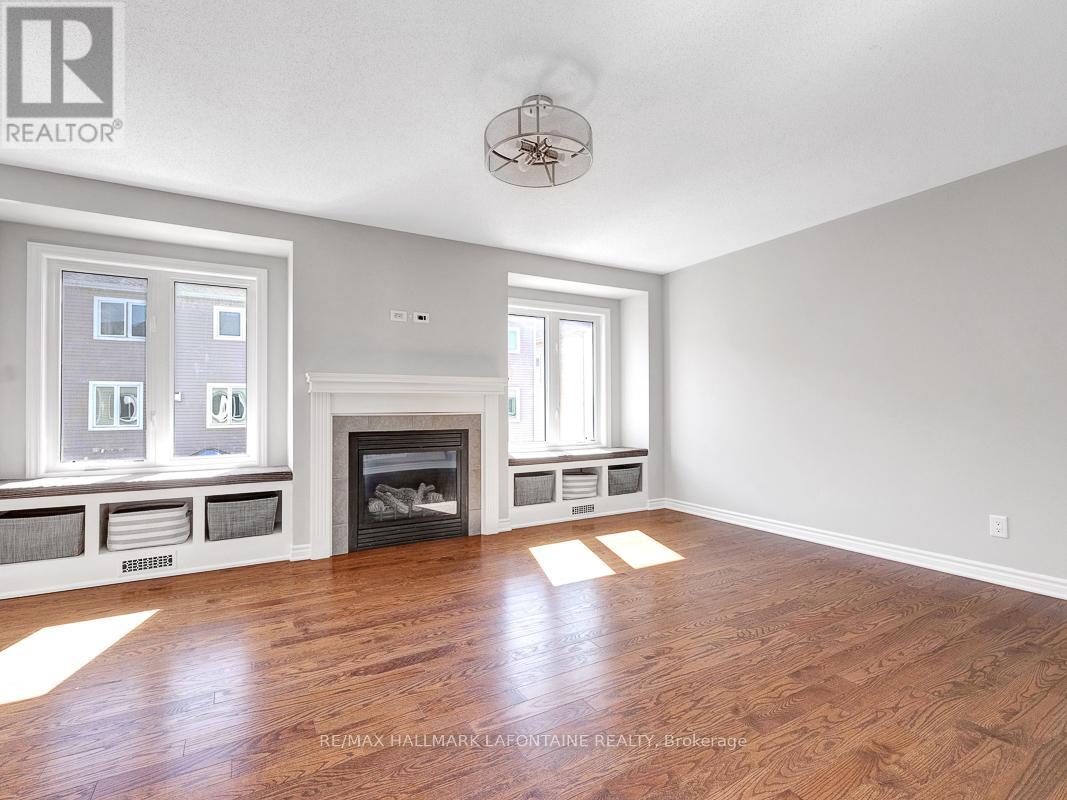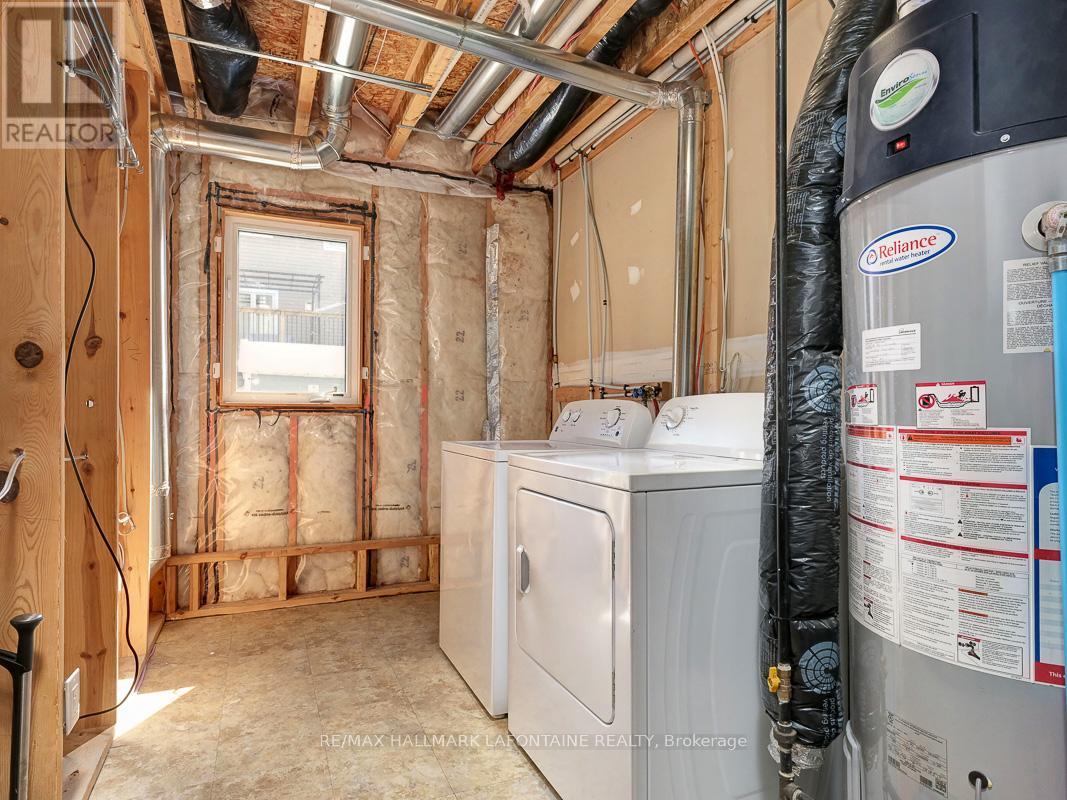3 Bedroom
3 Bathroom
1599.9864 - 1798.9853 sqft
Fireplace
Central Air Conditioning
Forced Air
$609,900
Just steps to a gorgeous park, this 3 B/R, 3 bath townhome with backyard has everything you need! Situated in a fantastic neighborhood on a quiet crescent, you'll love being so close to all the family-friendly amenities you need. Natural light streams through the home as soon as you open the door. The open concept kitchen has classic shaker-style cabinets, granite countertops and a large pantry for extra storage. Stainless steel appliances and a spacious peninsula with counter seating make it perfect for cooking and entertaining. Rich hardwood floors throughout the kitchen, dining and living room. Relax in the spacious living room, featuring a natural gas fireplace and dual windows with built-in storage nooks and comfy window seats. Upstairs, you'll find three well-sized bedrooms, including the primary suite, which boasts a walk-in closet and a 4-piece ensuite with a Roman bath and separate shower for your personal retreat! The light and bright airy feeling continues in the sun-filled family room with walk-out patio doors to a roomy backyard with patio. Finally, the laundry room is conveniently located right off the entry to the garage on the main level. This one needs to be seen! (id:35885)
Property Details
|
MLS® Number
|
X12033431 |
|
Property Type
|
Single Family |
|
Community Name
|
9010 - Kanata - Emerald Meadows/Trailwest |
|
ParkingSpaceTotal
|
3 |
|
Structure
|
Shed |
Building
|
BathroomTotal
|
3 |
|
BedroomsAboveGround
|
3 |
|
BedroomsTotal
|
3 |
|
Amenities
|
Fireplace(s) |
|
Appliances
|
Garage Door Opener Remote(s), Dishwasher, Dryer, Hood Fan, Microwave, Stove, Washer, Refrigerator |
|
ConstructionStyleAttachment
|
Attached |
|
CoolingType
|
Central Air Conditioning |
|
ExteriorFinish
|
Brick, Vinyl Siding |
|
FireplacePresent
|
Yes |
|
FireplaceTotal
|
1 |
|
FoundationType
|
Poured Concrete |
|
HalfBathTotal
|
1 |
|
HeatingFuel
|
Natural Gas |
|
HeatingType
|
Forced Air |
|
StoriesTotal
|
3 |
|
SizeInterior
|
1599.9864 - 1798.9853 Sqft |
|
Type
|
Row / Townhouse |
|
UtilityWater
|
Municipal Water |
Parking
Land
|
Acreage
|
No |
|
Sewer
|
Sanitary Sewer |
|
SizeDepth
|
82 Ft |
|
SizeFrontage
|
18 Ft ,3 In |
|
SizeIrregular
|
18.3 X 82 Ft |
|
SizeTotalText
|
18.3 X 82 Ft |
Rooms
| Level |
Type |
Length |
Width |
Dimensions |
|
Second Level |
Kitchen |
3.36 m |
3.07 m |
3.36 m x 3.07 m |
|
Second Level |
Dining Room |
3.35 m |
3.07 m |
3.35 m x 3.07 m |
|
Second Level |
Living Room |
5.27 m |
4.32 m |
5.27 m x 4.32 m |
|
Third Level |
Bathroom |
2.48 m |
1.46 m |
2.48 m x 1.46 m |
|
Third Level |
Primary Bedroom |
5.19 m |
3.28 m |
5.19 m x 3.28 m |
|
Third Level |
Bathroom |
3.79 m |
1.85 m |
3.79 m x 1.85 m |
|
Third Level |
Other |
3.42 m |
2.6 m |
3.42 m x 2.6 m |
|
Third Level |
Bedroom |
4.13 m |
2.55 m |
4.13 m x 2.55 m |
|
Third Level |
Bedroom |
3.42 m |
2.6 m |
3.42 m x 2.6 m |
|
Main Level |
Foyer |
2.44 m |
1.45 m |
2.44 m x 1.45 m |
|
Main Level |
Family Room |
7.24 m |
3.02 m |
7.24 m x 3.02 m |
|
Main Level |
Laundry Room |
4.57 m |
2.11 m |
4.57 m x 2.11 m |
https://www.realtor.ca/real-estate/28055932/412-coldwater-crescent-ottawa-9010-kanata-emerald-meadowstrailwest








































