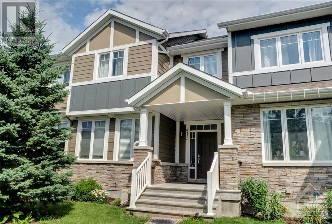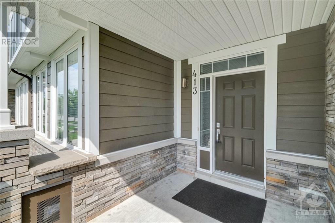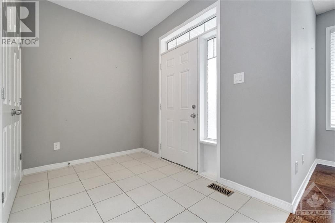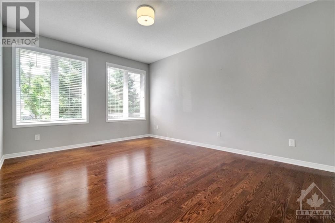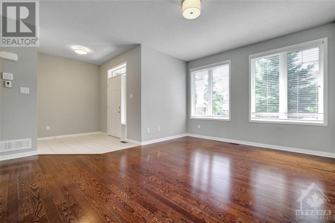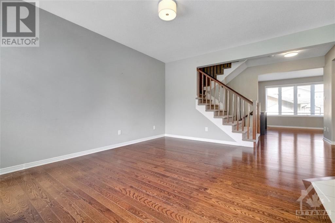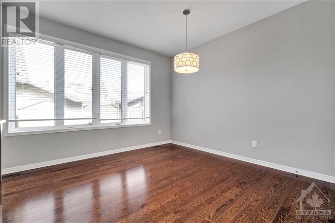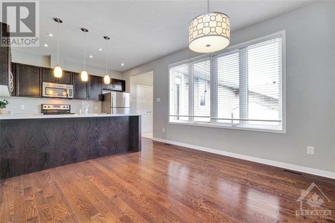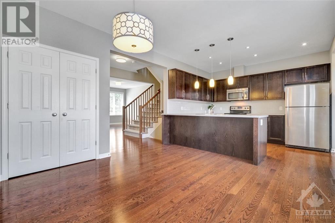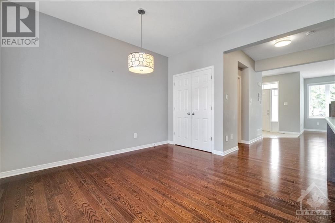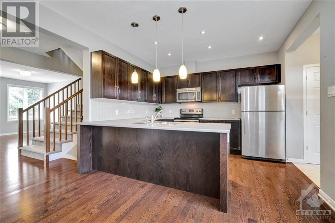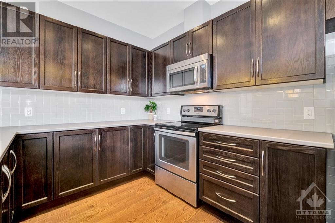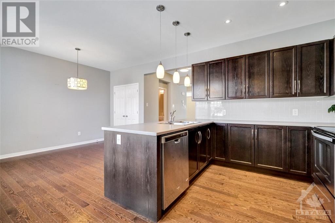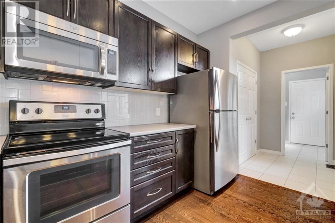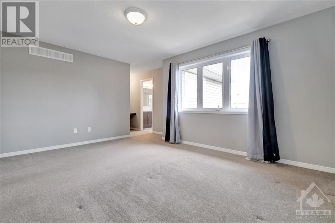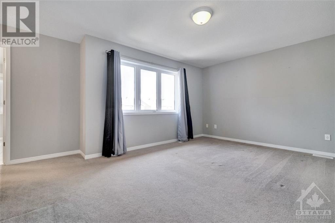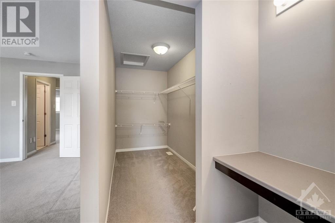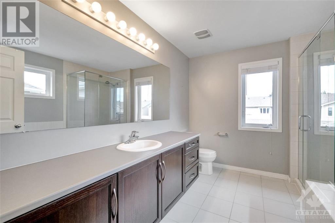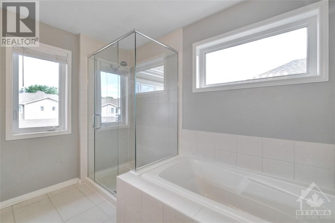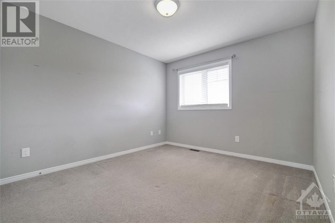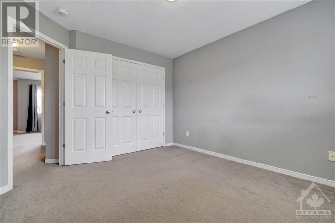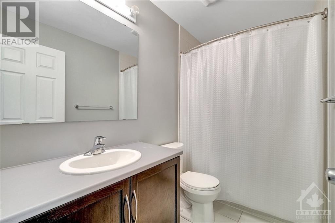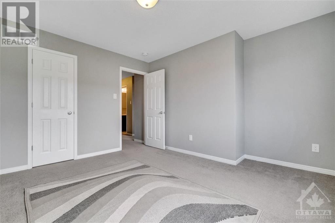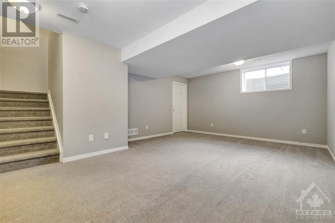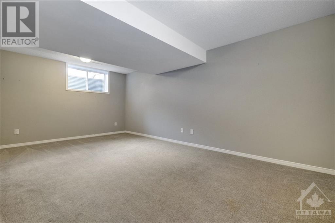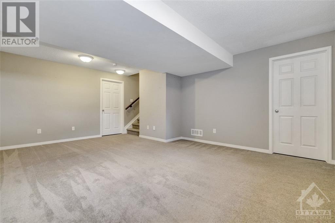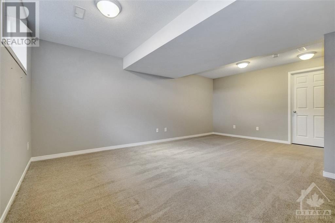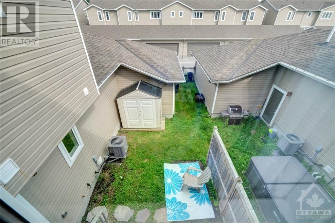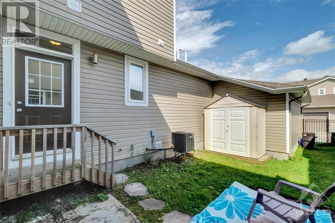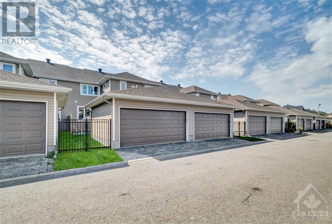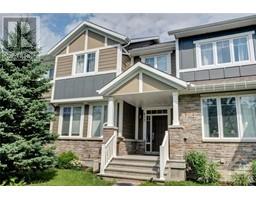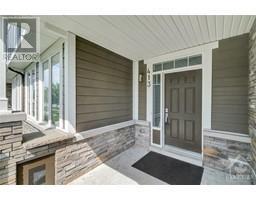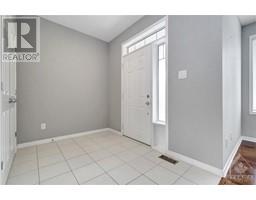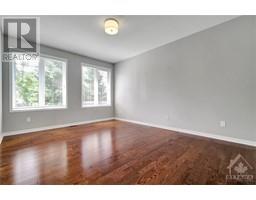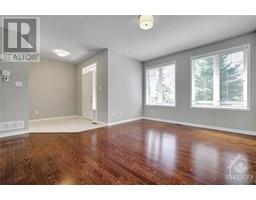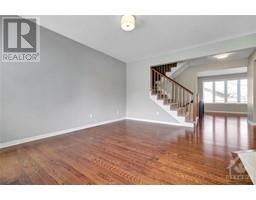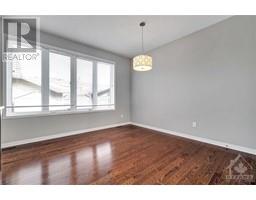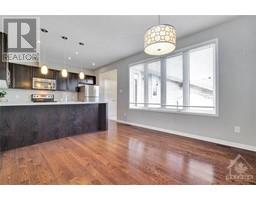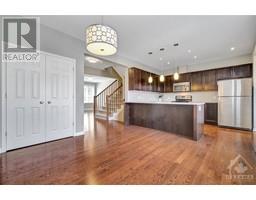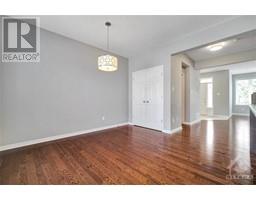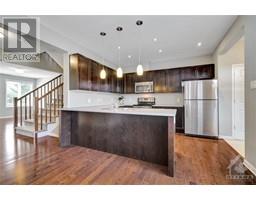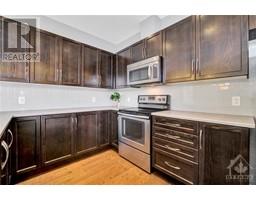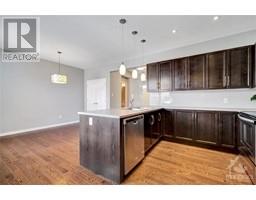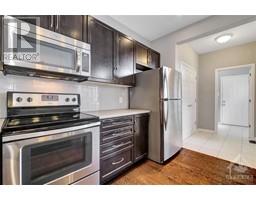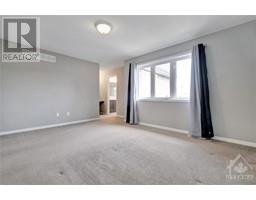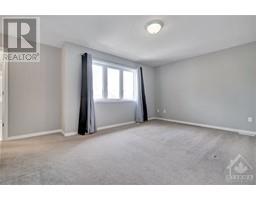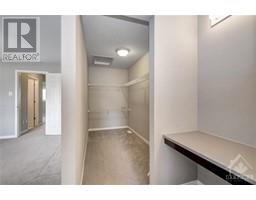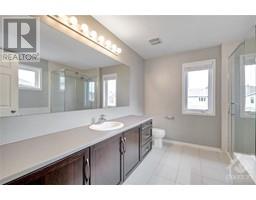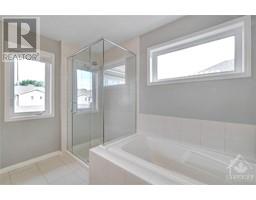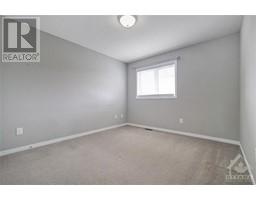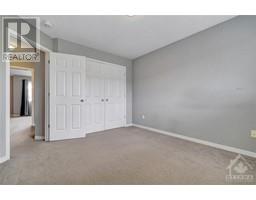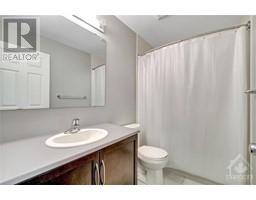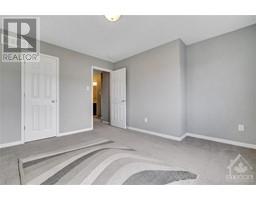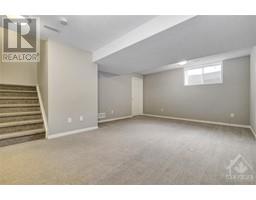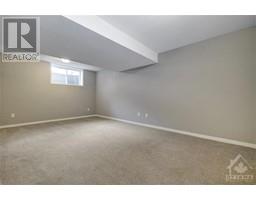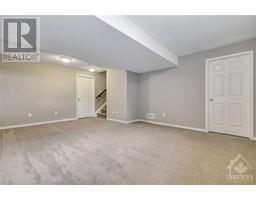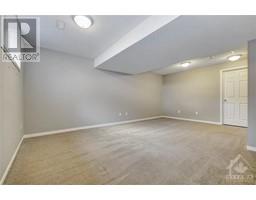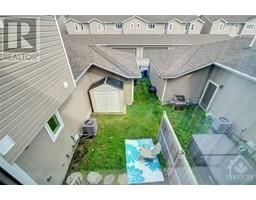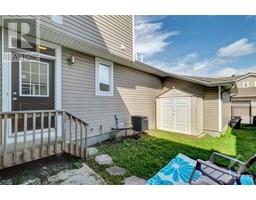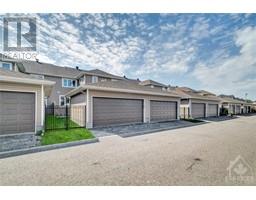3 Bedroom
3 Bathroom
Central Air Conditioning
Forced Air
$2,900 Monthly
Welcome to this charming 3-bedroom, 2.5-bathroom townhome by Cardel in Longfields. The stone façade and covered front porch give a warm first impression. Inside, the main floor features a family-friendly layout with 9-foot ceilings and hardwood floors. The kitchen boasts ample counter and cupboard space, with a convenient breakfast bar perfect for casual meals or quick snacks. Nearby, the laundry/mud room provides easy access to the convenient & bonus 2-car garage. Upstairs, there are 3 bedrooms, including a spacious primary suite with a built-in vanity, oversize walk-in closet, and 4-piece ensuite bathroom. Large windows flood every room with natural light. The finished rec room downstairs provides additional living space, ideal for family movie or game nights while leaving plenty of room for storage and/or work out space. Don’t miss out on this exceptional, move-in ready home close to all amenities, great schools, transit, trails & parks. (id:35885)
Property Details
|
MLS® Number
|
1403161 |
|
Property Type
|
Single Family |
|
Neigbourhood
|
Longfields |
|
Amenities Near By
|
Public Transit, Recreation Nearby, Shopping |
|
Community Features
|
Family Oriented |
|
Features
|
Automatic Garage Door Opener |
|
Parking Space Total
|
2 |
Building
|
Bathroom Total
|
3 |
|
Bedrooms Above Ground
|
3 |
|
Bedrooms Total
|
3 |
|
Amenities
|
Laundry - In Suite |
|
Appliances
|
Refrigerator, Dishwasher, Dryer, Microwave Range Hood Combo, Stove, Washer, Blinds |
|
Basement Development
|
Finished |
|
Basement Type
|
Full (finished) |
|
Constructed Date
|
2015 |
|
Cooling Type
|
Central Air Conditioning |
|
Exterior Finish
|
Stone, Brick, Siding |
|
Fixture
|
Drapes/window Coverings |
|
Flooring Type
|
Wall-to-wall Carpet, Hardwood, Ceramic |
|
Half Bath Total
|
1 |
|
Heating Fuel
|
Natural Gas |
|
Heating Type
|
Forced Air |
|
Stories Total
|
2 |
|
Type
|
Row / Townhouse |
|
Utility Water
|
Municipal Water |
Parking
|
Attached Garage
|
|
|
Inside Entry
|
|
Land
|
Acreage
|
No |
|
Land Amenities
|
Public Transit, Recreation Nearby, Shopping |
|
Sewer
|
Municipal Sewage System |
|
Size Depth
|
98 Ft ,5 In |
|
Size Frontage
|
22 Ft |
|
Size Irregular
|
22.01 Ft X 98.43 Ft |
|
Size Total Text
|
22.01 Ft X 98.43 Ft |
|
Zoning Description
|
Residential |
Rooms
| Level |
Type |
Length |
Width |
Dimensions |
|
Second Level |
4pc Bathroom |
|
|
8'6" x 4'10" |
|
Second Level |
Bedroom |
|
|
12'1" x 10'3" |
|
Second Level |
Bedroom |
|
|
12'10" x 11'3" |
|
Second Level |
Primary Bedroom |
|
|
21'0" x 13'9" |
|
Second Level |
Other |
|
|
Measurements not available |
|
Basement |
Family Room |
|
|
18'11" x 13'10" |
|
Basement |
Utility Room |
|
|
Measurements not available |
|
Basement |
Storage |
|
|
Measurements not available |
|
Main Level |
Foyer |
|
|
Measurements not available |
|
Main Level |
Laundry Room |
|
|
Measurements not available |
|
Main Level |
2pc Bathroom |
|
|
Measurements not available |
|
Main Level |
Living Room |
|
|
15'6" x 15'1" |
|
Main Level |
Dining Room |
|
|
11'11" x 10'10" |
|
Main Level |
Kitchen |
|
|
11'10" x 9'2" |
https://www.realtor.ca/real-estate/27187028/413-sweetflag-street-ottawa-longfields

