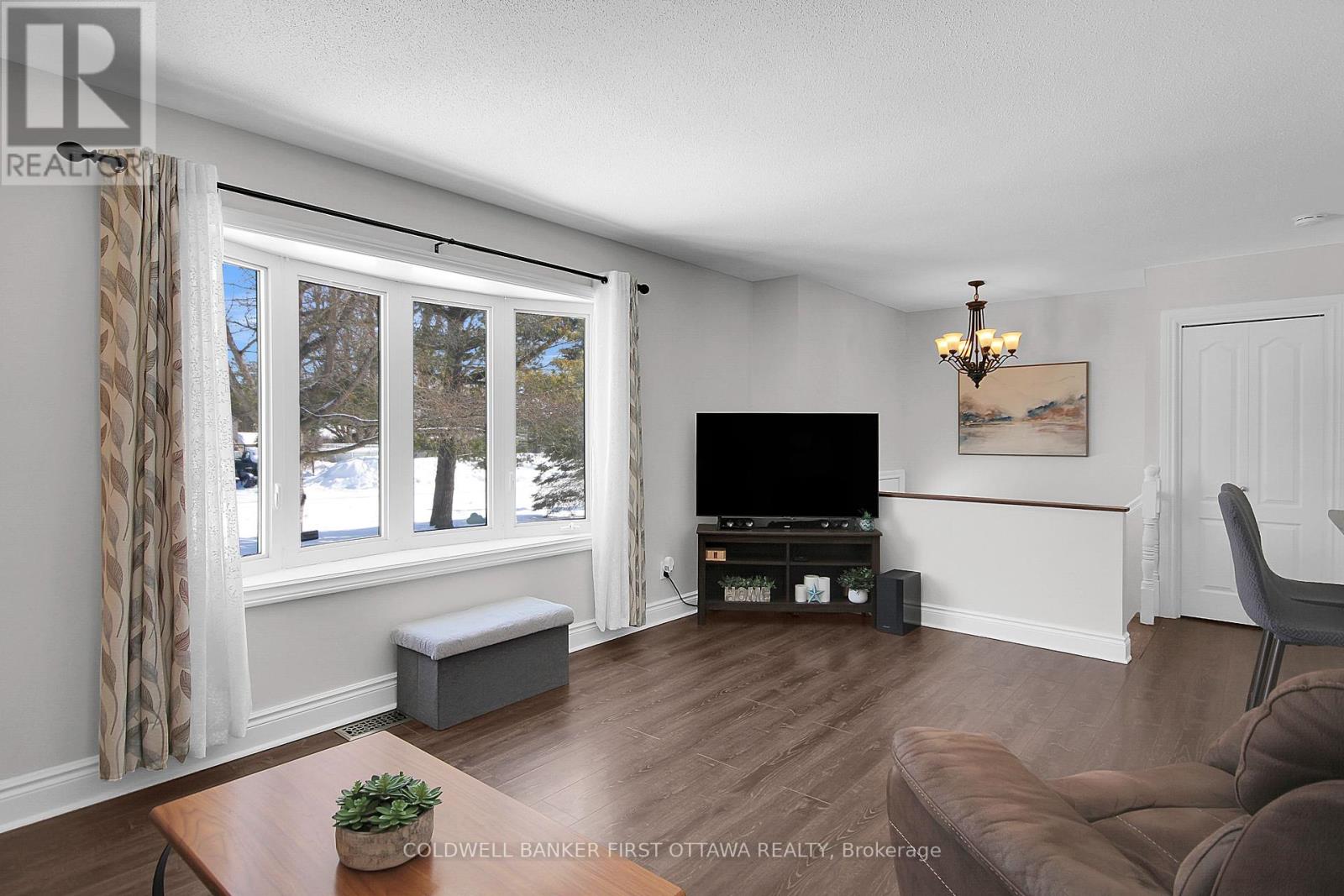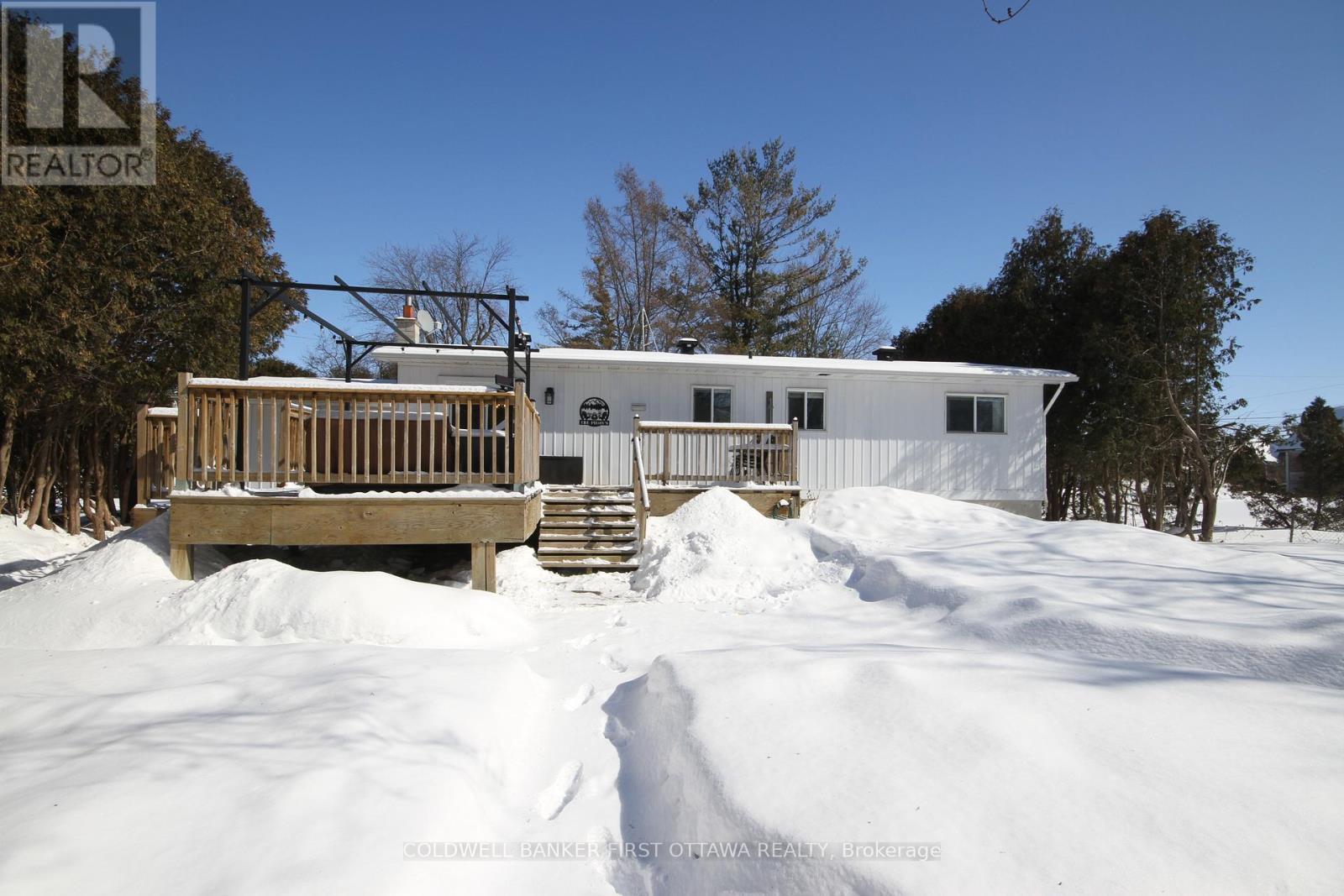3 Bedroom
2 Bathroom
1499.9875 - 1999.983 sqft
Central Air Conditioning
Forced Air
$609,900
Rustic charm meets country comfort in this beautiful high ranch home located in Vernon! Immaculately maintained featuring 3 bedrooms & 2 bathrooms, this one-of-a-kind property showcases premium finishes throughout. Spacious L-SHAPED lot with a depth of 123 ft. on the long side with tons of green space and a fabulous deck for entertaining! The main level boasts a stunning kitchen with modern white cabinets, stainless steel appliances, sleek black countertops, and a spacious island. Adjacent to the kitchen, the dining room offers effortless indoor-outdoor flow with a sliding patio door, an expansive open concept living room, renovated 4-piece bathroom, convenient laundry room, massive primary bedroom with DUAL closets,& additional second bedroom. The lower level offers endless possibilities with a huge rec. room, bathroom with new sani-flo toilet, plus third spacious bedroom. Step outside to the perfect private country oasis, complete with a large deck, pergola, storage shed (10x16ft), and a fire pit perfect for those cozy summer nights! Upgrades include kitchen (2018), flooring (2018), furnace, hot water tank, main level bathroom, sani-flo toilet, paint, garage door, & sump pump & battery back up (2025) more! Don't miss out on this incredible opportunity! (id:35885)
Property Details
|
MLS® Number
|
X12001322 |
|
Property Type
|
Single Family |
|
Community Name
|
1604 - Vernon |
|
AmenitiesNearBy
|
Schools |
|
CommunityFeatures
|
Community Centre |
|
Features
|
Lane, Sump Pump |
|
ParkingSpaceTotal
|
7 |
|
Structure
|
Deck |
Building
|
BathroomTotal
|
2 |
|
BedroomsAboveGround
|
3 |
|
BedroomsTotal
|
3 |
|
Appliances
|
Water Softener, Garage Door Opener Remote(s), Garage Door Opener |
|
BasementDevelopment
|
Finished |
|
BasementType
|
N/a (finished) |
|
ConstructionStyleAttachment
|
Detached |
|
CoolingType
|
Central Air Conditioning |
|
ExteriorFinish
|
Stone, Aluminum Siding |
|
FoundationType
|
Poured Concrete |
|
HalfBathTotal
|
1 |
|
HeatingFuel
|
Natural Gas |
|
HeatingType
|
Forced Air |
|
SizeInterior
|
1499.9875 - 1999.983 Sqft |
|
Type
|
House |
Parking
Land
|
Acreage
|
No |
|
LandAmenities
|
Schools |
|
Sewer
|
Septic System |
|
SizeIrregular
|
165 X 80.3 Acre |
|
SizeTotalText
|
165 X 80.3 Acre |
Rooms
| Level |
Type |
Length |
Width |
Dimensions |
|
Lower Level |
Family Room |
6.27 m |
5.81 m |
6.27 m x 5.81 m |
|
Lower Level |
Bedroom |
3.81 m |
3.63 m |
3.81 m x 3.63 m |
|
Main Level |
Kitchen |
4.47 m |
20 m |
4.47 m x 20 m |
|
Main Level |
Dining Room |
3.47 m |
2.76 m |
3.47 m x 2.76 m |
|
Main Level |
Living Room |
5.46 m |
3.47 m |
5.46 m x 3.47 m |
|
Main Level |
Bedroom |
3.47 m |
3.09 m |
3.47 m x 3.09 m |
|
Main Level |
Primary Bedroom |
3.86 m |
3.47 m |
3.86 m x 3.47 m |
https://www.realtor.ca/real-estate/27982409/4132-broadway-street-ottawa-1604-vernon



































