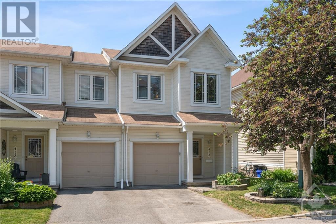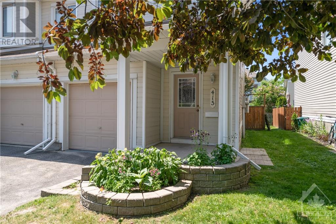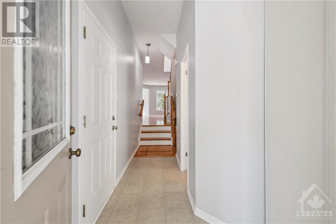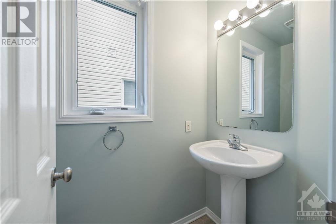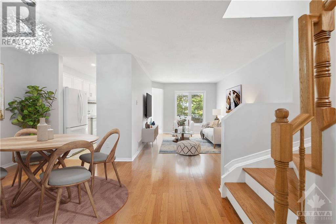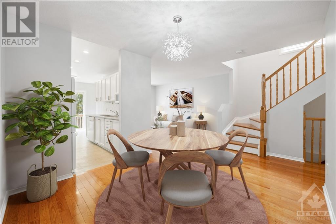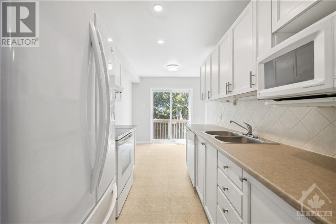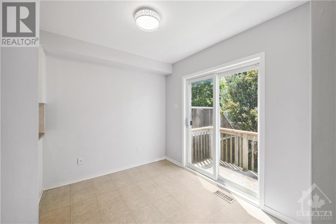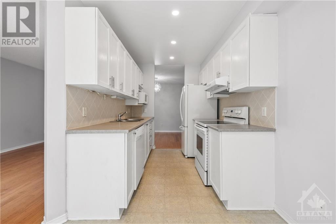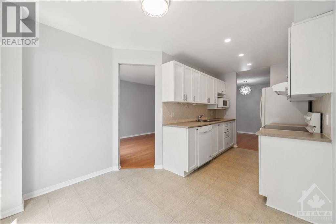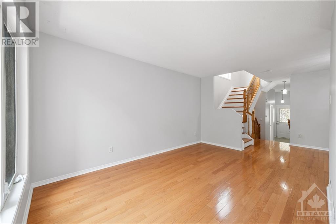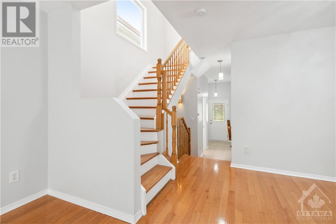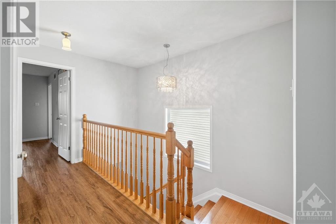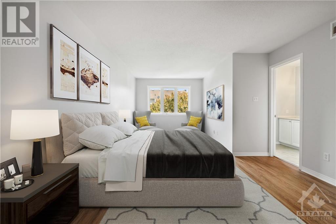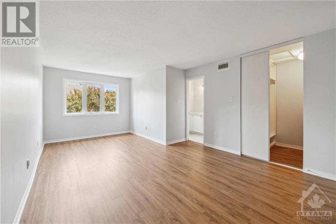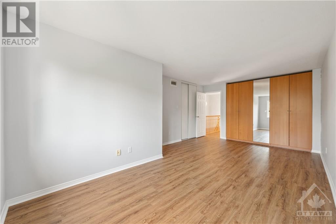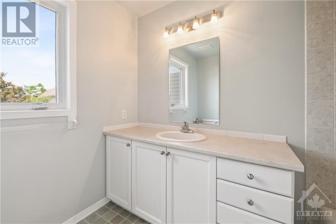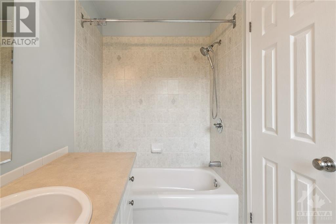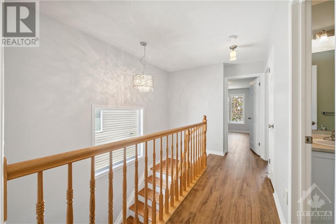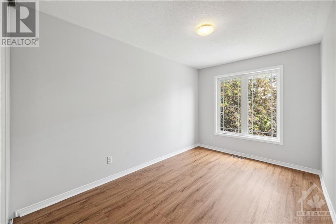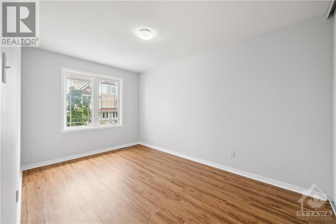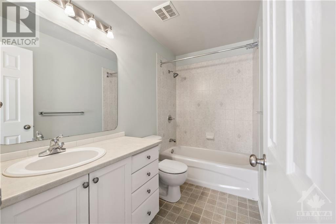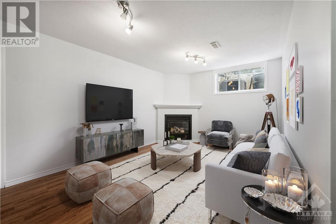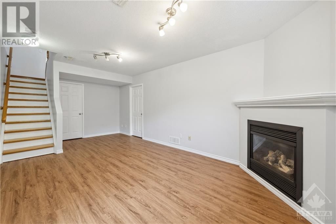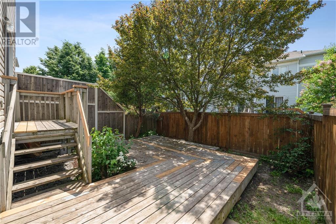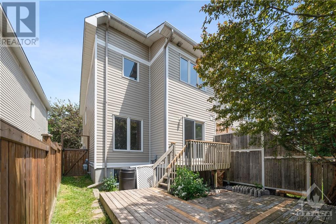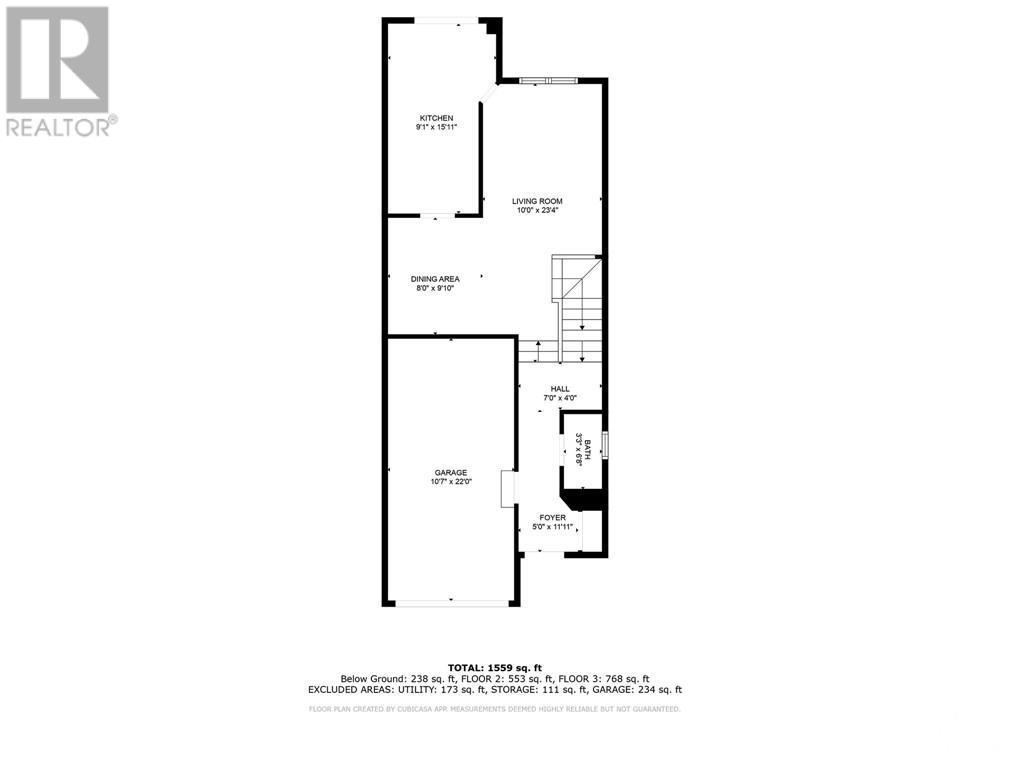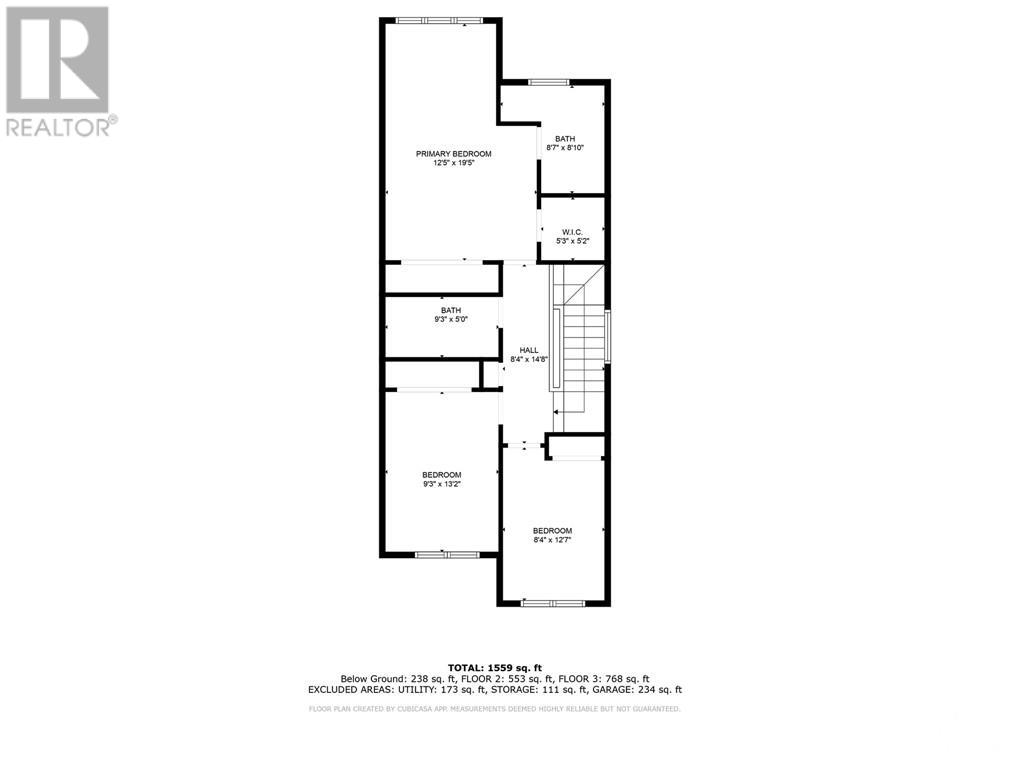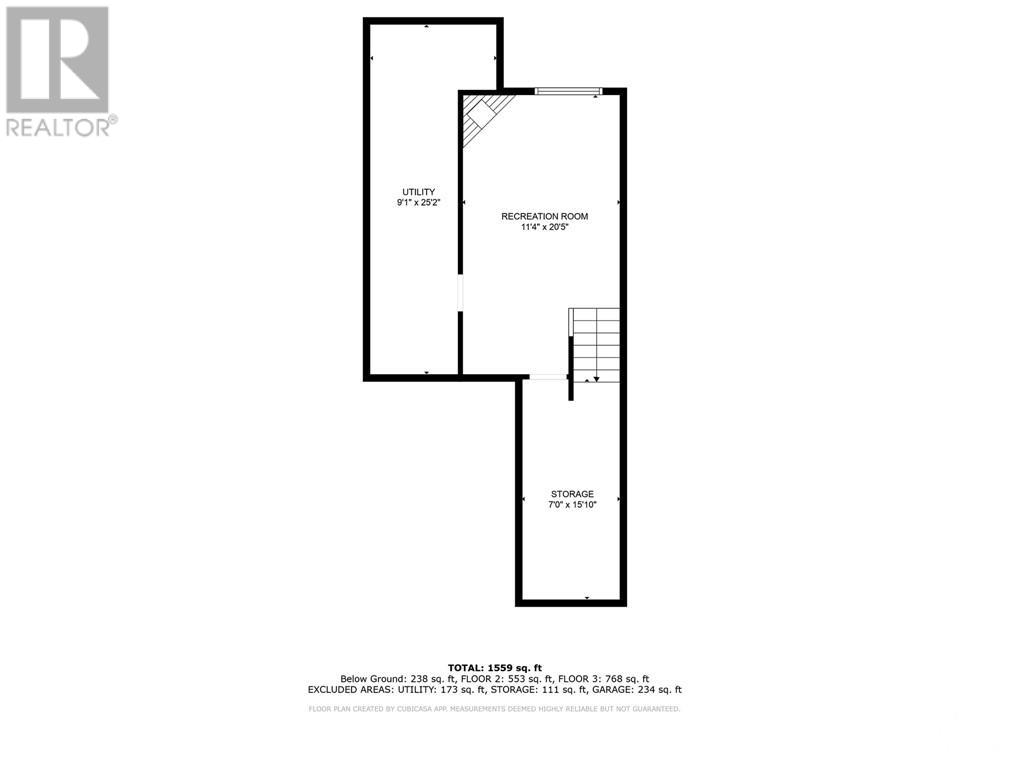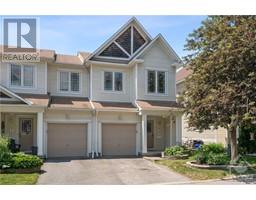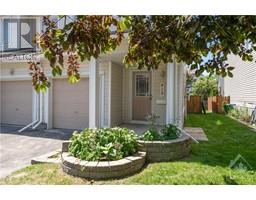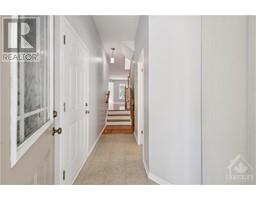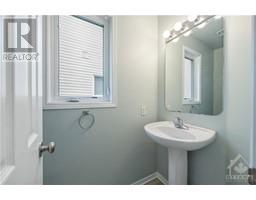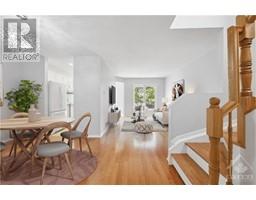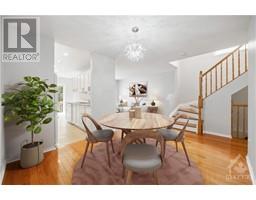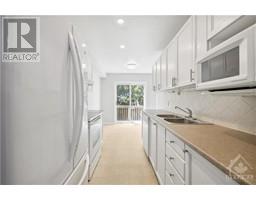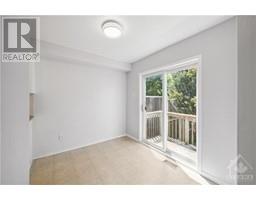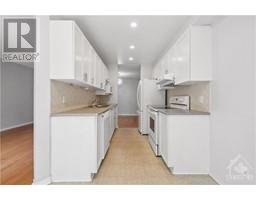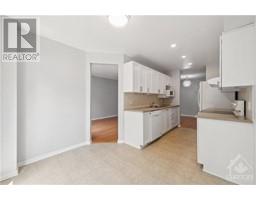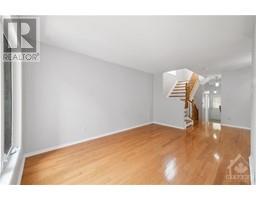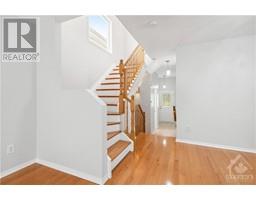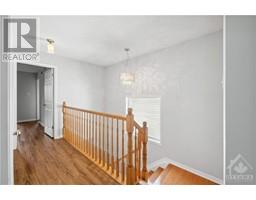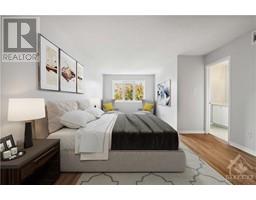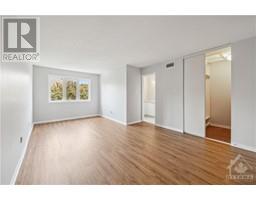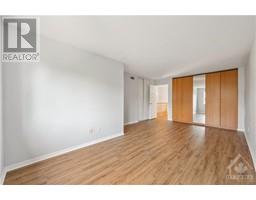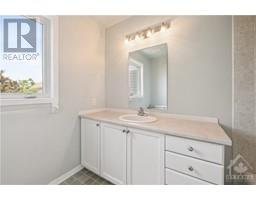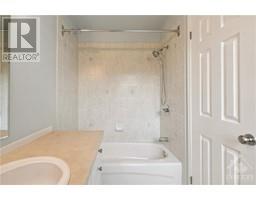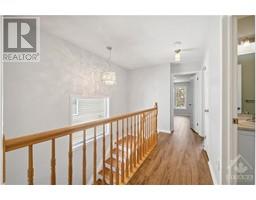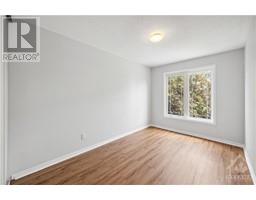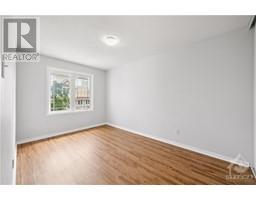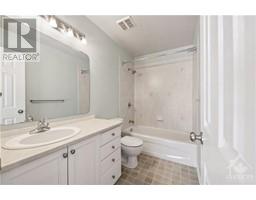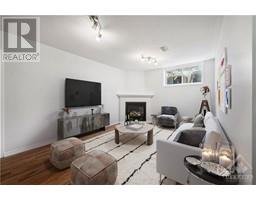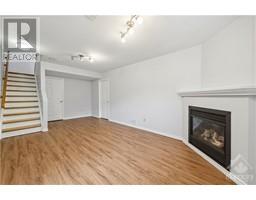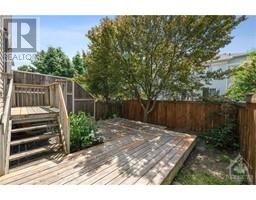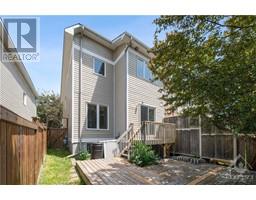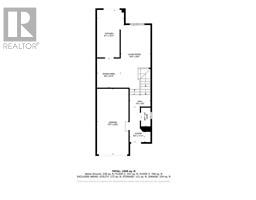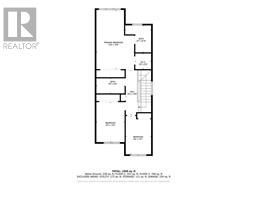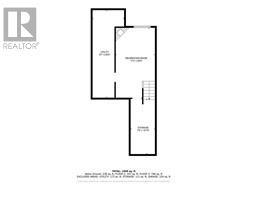415 Hillsboro Private Ottawa, Ontario K2M 3A8
$579,900Maintenance, Landscaping, Property Management, Other, See Remarks
$119.28 Monthly
Maintenance, Landscaping, Property Management, Other, See Remarks
$119.28 MonthlyThis bright & charming END UNIT townhome is the PERFECT starter home & will impress you the minute you open the door. Features include: Fresh paint throughout, a functional main level layout with hardwood floors, a recently updated eat-in kitchen with ample countertop space & stylish tile backsplash, three generous bedrooms, including an expansive master retreat with a wall to wall built-in wardrobe, a walk-in closet, a sitting area & four-piece ensuite, a cozy family room with gas fireplace, perfect for movie nights in the completely finished basement & a fully fenced low-maintenance backyard, ideal for barbecuing & entertaining. Located on a quiet street & just steps away from nature trails along the Monahan Drain, playgrounds, tennis courts, soccer fields, schools, shopping & public transit, this location offers the best of urban living alongside easy access to outdoor activities. DO NOT MISS OUT on a chance to call this fantastic place home! Book your showing today! (id:35885)
Property Details
| MLS® Number | 1396053 |
| Property Type | Single Family |
| Neigbourhood | Emerald Meadows |
| Amenities Near By | Public Transit, Recreation Nearby, Shopping |
| Community Features | Pets Allowed |
| Features | Automatic Garage Door Opener |
| Parking Space Total | 2 |
| Structure | Deck |
Building
| Bathroom Total | 3 |
| Bedrooms Above Ground | 3 |
| Bedrooms Total | 3 |
| Amenities | Laundry - In Suite |
| Appliances | Refrigerator, Dishwasher, Dryer, Hood Fan, Microwave, Stove, Washer |
| Basement Development | Finished |
| Basement Type | Full (finished) |
| Constructed Date | 2004 |
| Cooling Type | Central Air Conditioning |
| Exterior Finish | Siding |
| Fireplace Present | Yes |
| Fireplace Total | 1 |
| Flooring Type | Hardwood, Vinyl |
| Foundation Type | Poured Concrete |
| Half Bath Total | 1 |
| Heating Fuel | Natural Gas |
| Heating Type | Forced Air |
| Stories Total | 2 |
| Type | Row / Townhouse |
| Utility Water | Municipal Water |
Parking
| Attached Garage | |
| Visitor Parking |
Land
| Acreage | No |
| Fence Type | Fenced Yard |
| Land Amenities | Public Transit, Recreation Nearby, Shopping |
| Sewer | Municipal Sewage System |
| Zoning Description | Residential |
Rooms
| Level | Type | Length | Width | Dimensions |
|---|---|---|---|---|
| Second Level | Primary Bedroom | 12'5" x 19'5" | ||
| Second Level | Other | 5'3" x 5'2" | ||
| Second Level | 4pc Ensuite Bath | 8'7" x 8'10" | ||
| Second Level | Bedroom | 9'3" x 13'2" | ||
| Second Level | Bedroom | 8'4" x 12'7" | ||
| Second Level | 4pc Bathroom | 9'3" x 5'0" | ||
| Basement | Family Room/fireplace | 11'4" x 20'5" | ||
| Basement | Utility Room | 9'1" x 25'2" | ||
| Main Level | Foyer | 5'0" x 11'11" | ||
| Main Level | Partial Bathroom | 3'3" x 6'8" | ||
| Main Level | Dining Room | 8'0" x 9'10" | ||
| Main Level | Living Room | 10'0" x 23'4" | ||
| Main Level | Kitchen | 9'1" x 15'11" |
https://www.realtor.ca/real-estate/27012555/415-hillsboro-private-ottawa-emerald-meadows
Interested?
Contact us for more information

