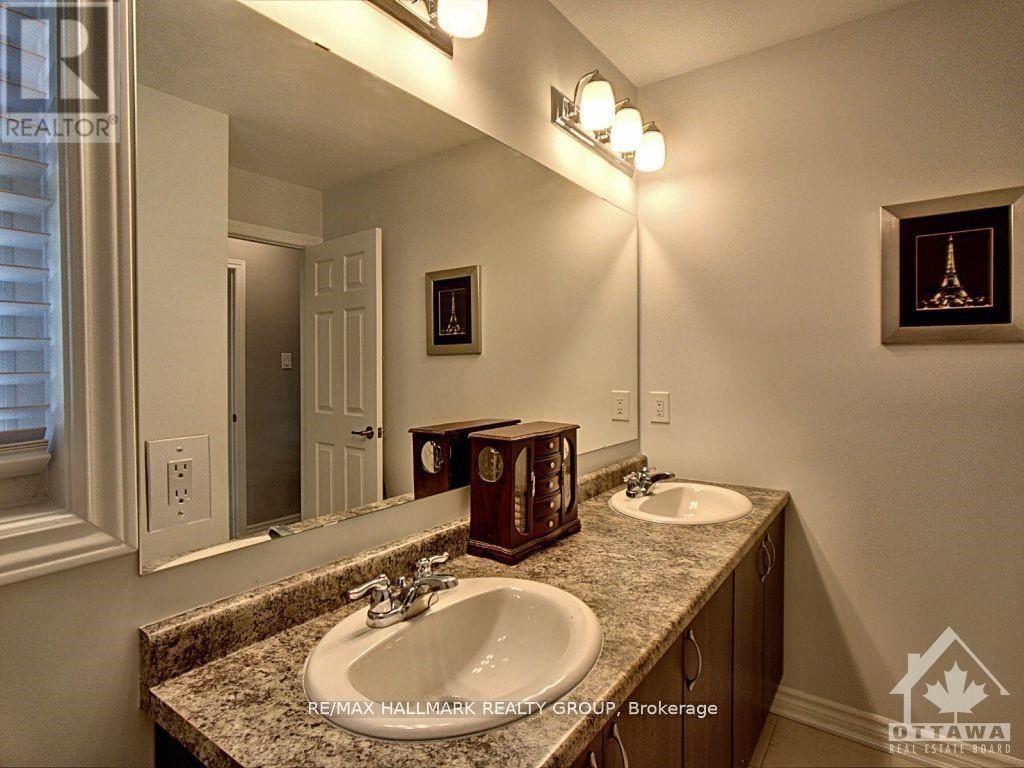2 Bedroom
3 Bathroom
Central Air Conditioning
Forced Air
$2,375 Monthly
This stunning end unit townhome boasts an abundance of natural light & a spacious, open-concept layout that is perfect for entertaining guests & relaxing with family. Entering the home you are greeted by a large foyer. The 2nd level leads into an open-concept Dining and Living room that leads to your very own private deck. ,The Kitchen featuring beautiful Quarts countertops, S/S appliances,. Upstairs, you'll find a main bedroom with a large two-sink vanity Bathroom. The second bedroom is very specious with another bathroom to complete this level. Located in a family-friendly neighbourhood, this home is conveniently close to all amenities, including shopping, recreation, schools, bus routes, & more! Photos from previous listing., Flooring: Carpet Wall To Wall (id:35885)
Property Details
|
MLS® Number
|
X12041471 |
|
Property Type
|
Single Family |
|
Community Name
|
1117 - Avalon West |
|
Parking Space Total
|
2 |
Building
|
Bathroom Total
|
3 |
|
Bedrooms Above Ground
|
2 |
|
Bedrooms Total
|
2 |
|
Construction Style Attachment
|
Attached |
|
Cooling Type
|
Central Air Conditioning |
|
Exterior Finish
|
Brick, Vinyl Siding |
|
Foundation Type
|
Concrete |
|
Half Bath Total
|
1 |
|
Heating Fuel
|
Natural Gas |
|
Heating Type
|
Forced Air |
|
Stories Total
|
3 |
|
Type
|
Row / Townhouse |
|
Utility Water
|
Municipal Water |
Parking
Land
|
Acreage
|
No |
|
Sewer
|
Sanitary Sewer |
Rooms
| Level |
Type |
Length |
Width |
Dimensions |
|
Second Level |
Living Room |
2.03 m |
3.32 m |
2.03 m x 3.32 m |
|
Second Level |
Dining Room |
3.4 m |
3.17 m |
3.4 m x 3.17 m |
|
Second Level |
Kitchen |
2.84 m |
4.85 m |
2.84 m x 4.85 m |
|
Third Level |
Bedroom |
2.84 m |
3.55 m |
2.84 m x 3.55 m |
|
Third Level |
Primary Bedroom |
3.17 m |
4.11 m |
3.17 m x 4.11 m |
|
Main Level |
Laundry Room |
1.65 m |
2.33 m |
1.65 m x 2.33 m |
https://www.realtor.ca/real-estate/28073566/419-gerardia-lane-ottawa-1117-avalon-west





















