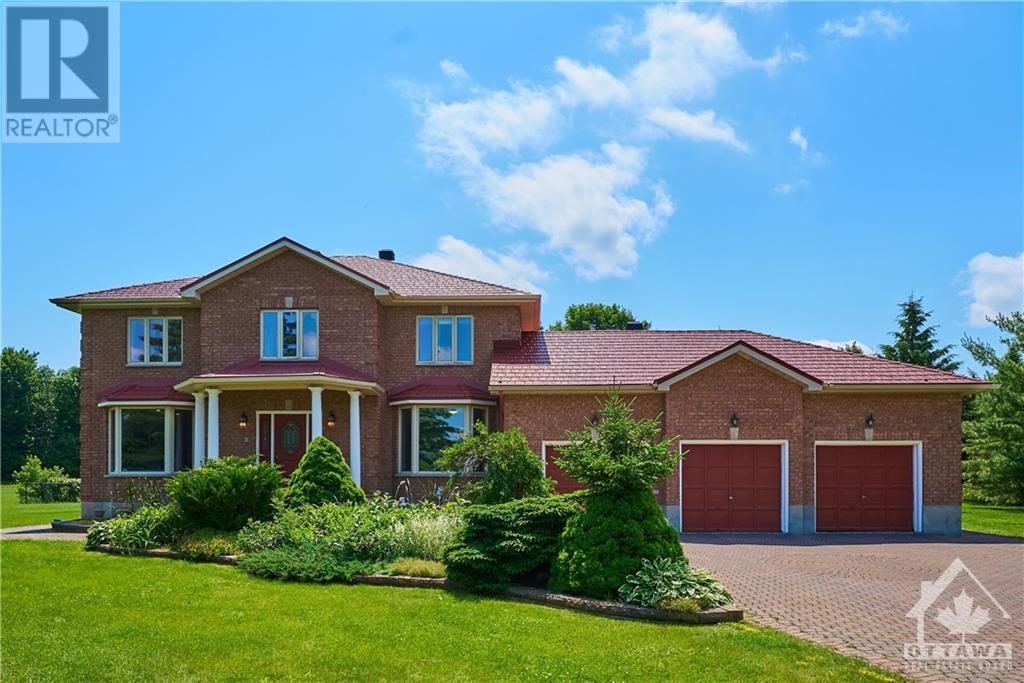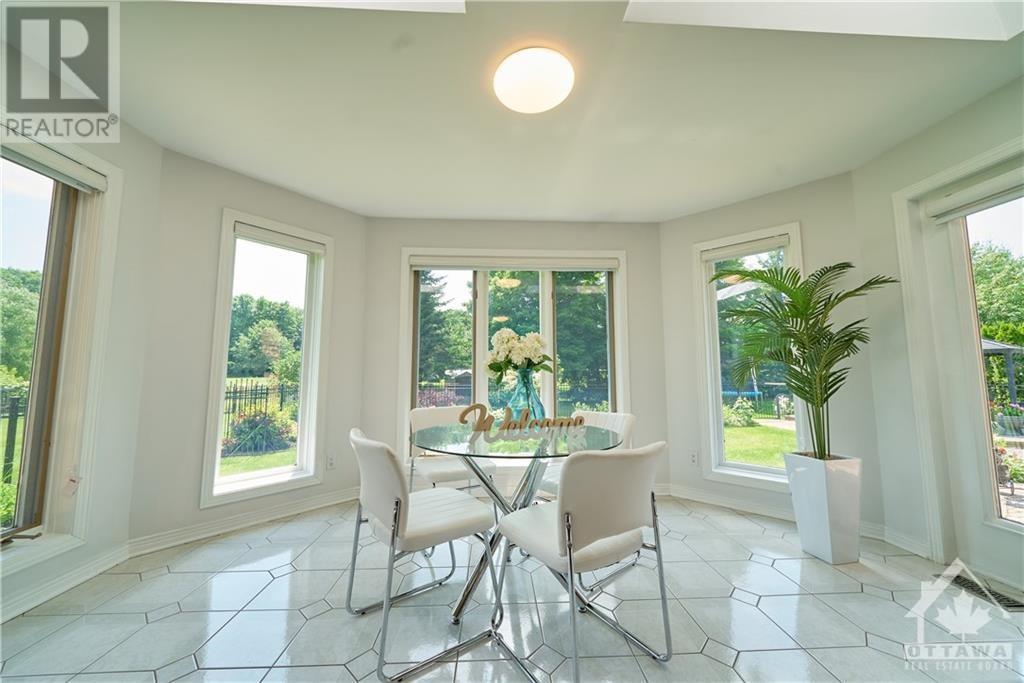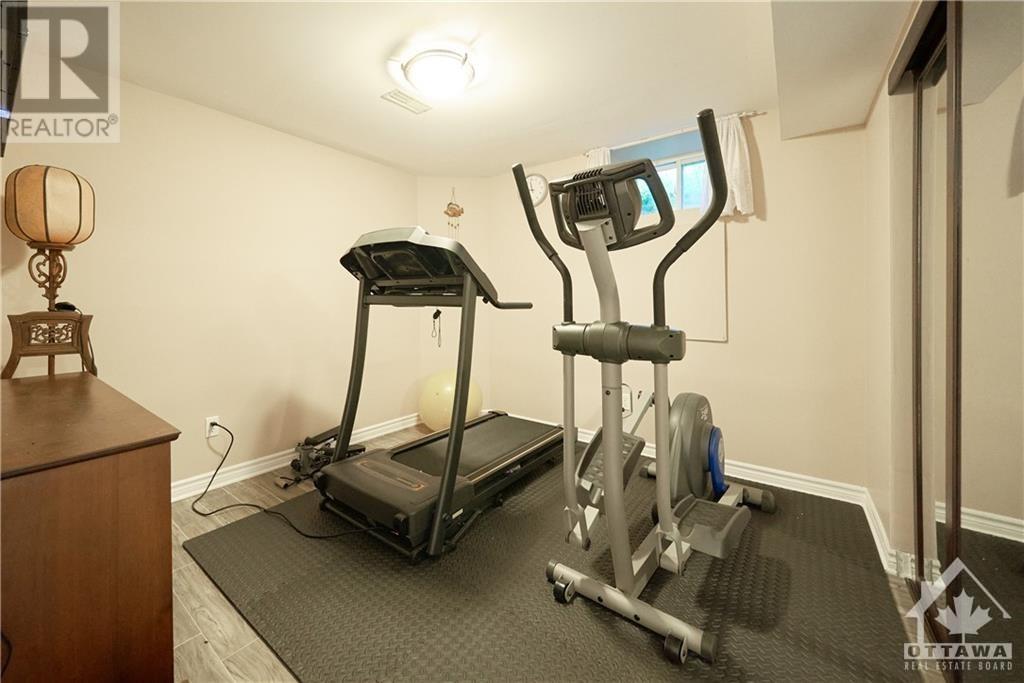5 Bedroom
4 Bathroom
Fireplace
Central Air Conditioning, Air Exchanger
Acreage
$1,690,000
Tranquillity & Luxury in Emerald March Estates! Close to the Kanata High Tech Park & top schools! This exceptional custom home on a 2-acre lot features a full brick exterior, 3-car garage, expanded driveway & high-quality metal roof w/ a lifetime warranty! Inside, the grand 3-level foyer sets a luxurious tone. The main floor includes a spacious office w/ double French doors and an open living & dining room which is perfect for entertaining. The renovated kitchen boasts gorgeous granite countertops & a bright eating area w/ skylights! The elegant curved staircase w/ skylight leads to the 2nd level featuring newly installed hardwood flooring, 4 spacious bedrooms & 2 full bathrooms. The fully finished basement w/ a SEPARATE entrance from the garage features a kitchenette, full bath, Sauna, bedroom & huge recreation area w/ fireplace. Efficient Geothermal Heating! Relax in the peaceful yard and enjoy the beautiful garden—a true sanctuary for body, mind, and soul!, Flooring: Tile, Flooring: Hardwood (id:35885)
Property Details
|
MLS® Number
|
X9519068 |
|
Property Type
|
Single Family |
|
Neigbourhood
|
Emeral March Estates |
|
Community Name
|
9009 - Kanata - Rural Kanata (Central) |
|
AmenitiesNearBy
|
Public Transit |
|
Features
|
Wooded Area |
|
ParkingSpaceTotal
|
12 |
Building
|
BathroomTotal
|
4 |
|
BedroomsAboveGround
|
4 |
|
BedroomsBelowGround
|
1 |
|
BedroomsTotal
|
5 |
|
Amenities
|
Fireplace(s) |
|
Appliances
|
Water Treatment, Dishwasher, Dryer, Hood Fan, Refrigerator, Washer |
|
BasementDevelopment
|
Finished |
|
BasementType
|
Full (finished) |
|
ConstructionStyleAttachment
|
Detached |
|
CoolingType
|
Central Air Conditioning, Air Exchanger |
|
ExteriorFinish
|
Brick |
|
FireplacePresent
|
Yes |
|
FireplaceTotal
|
2 |
|
FoundationType
|
Concrete |
|
StoriesTotal
|
2 |
|
Type
|
House |
Parking
Land
|
Acreage
|
Yes |
|
FenceType
|
Fenced Yard |
|
LandAmenities
|
Public Transit |
|
Sewer
|
Septic System |
|
SizeDepth
|
343 Ft |
|
SizeFrontage
|
218 Ft ,11 In |
|
SizeIrregular
|
218.93 X 343.01 Ft ; 1 |
|
SizeTotalText
|
218.93 X 343.01 Ft ; 1|2 - 4.99 Acres |
|
ZoningDescription
|
Residential |
Rooms
| Level |
Type |
Length |
Width |
Dimensions |
|
Second Level |
Bathroom |
|
|
Measurements not available |
|
Second Level |
Bedroom |
3.65 m |
3.47 m |
3.65 m x 3.47 m |
|
Second Level |
Bedroom |
3.65 m |
2.79 m |
3.65 m x 2.79 m |
|
Second Level |
Bathroom |
|
|
Measurements not available |
|
Second Level |
Primary Bedroom |
7.97 m |
3.78 m |
7.97 m x 3.78 m |
|
Second Level |
Bedroom |
4.26 m |
3.65 m |
4.26 m x 3.65 m |
|
Second Level |
Other |
|
|
Measurements not available |
|
Lower Level |
Other |
|
|
Measurements not available |
|
Lower Level |
Recreational, Games Room |
9.75 m |
4.26 m |
9.75 m x 4.26 m |
|
Main Level |
Family Room |
6.7 m |
3.96 m |
6.7 m x 3.96 m |
|
Main Level |
Foyer |
4.57 m |
4.26 m |
4.57 m x 4.26 m |
|
Main Level |
Dining Room |
4.87 m |
3.65 m |
4.87 m x 3.65 m |
|
Main Level |
Kitchen |
7.01 m |
4.87 m |
7.01 m x 4.87 m |
|
Main Level |
Den |
4.26 m |
3.7 m |
4.26 m x 3.7 m |
|
Main Level |
Laundry Room |
|
|
Measurements not available |
|
Main Level |
Bathroom |
|
|
Measurements not available |
|
Main Level |
Dining Room |
5.18 m |
3.65 m |
5.18 m x 3.65 m |
|
Main Level |
Living Room |
5.79 m |
3.65 m |
5.79 m x 3.65 m |
Utilities
https://www.realtor.ca/real-estate/27416541/42-marchbrook-circle-kanata-9009-kanata-rural-kanata-central-9009-kanata-rural-kanata-central






































