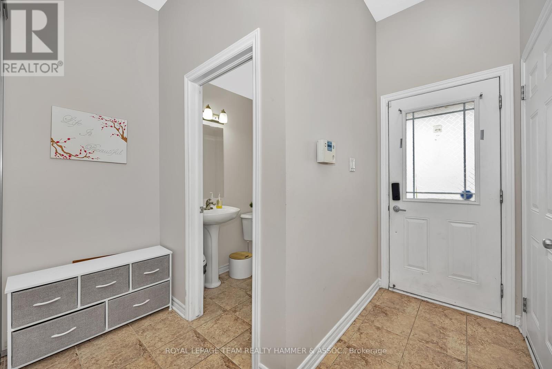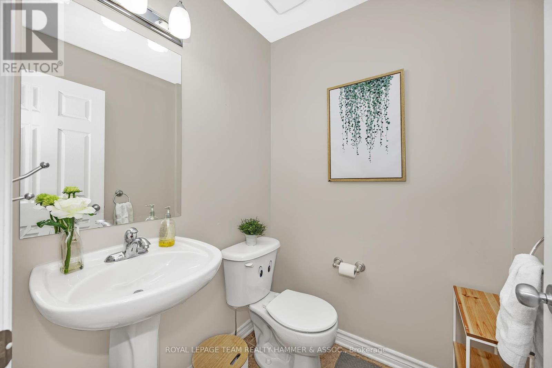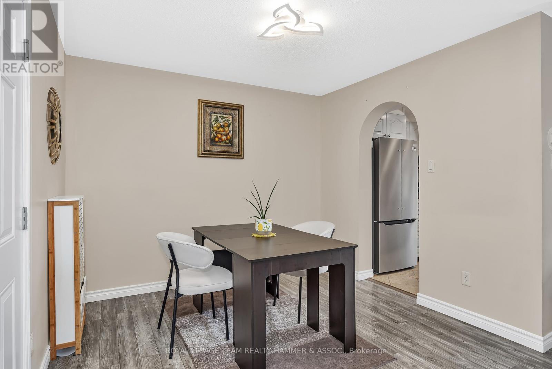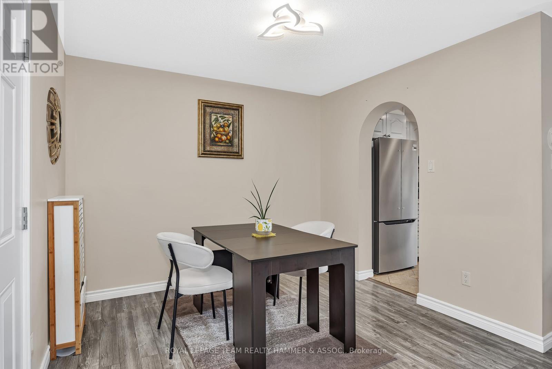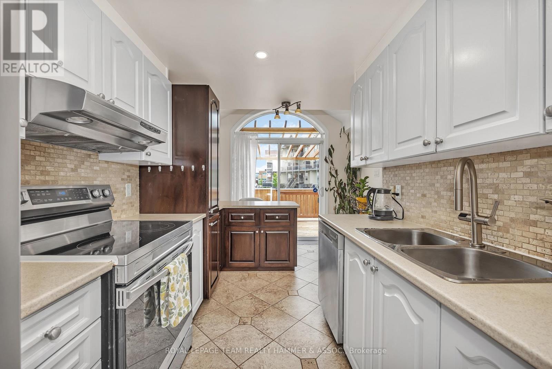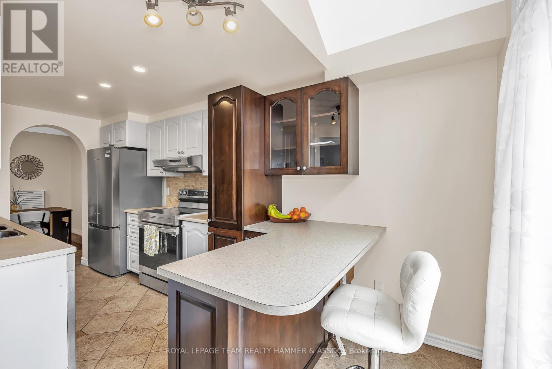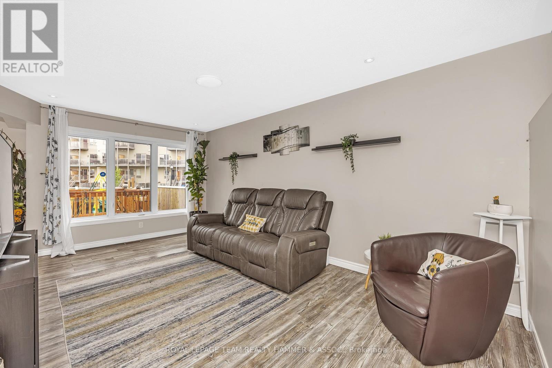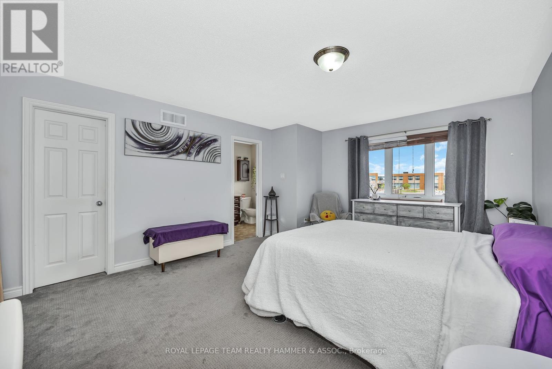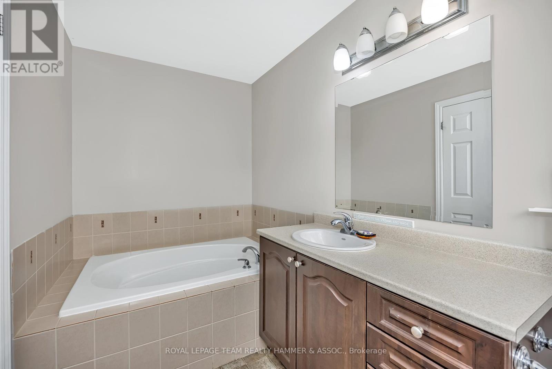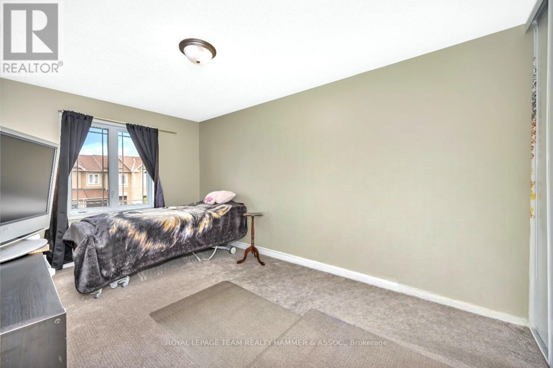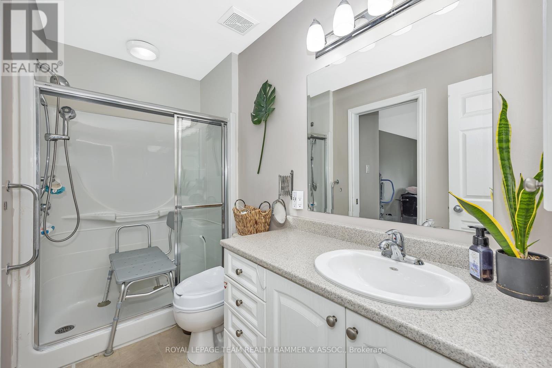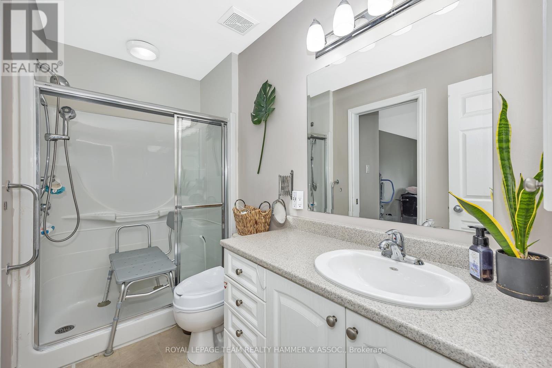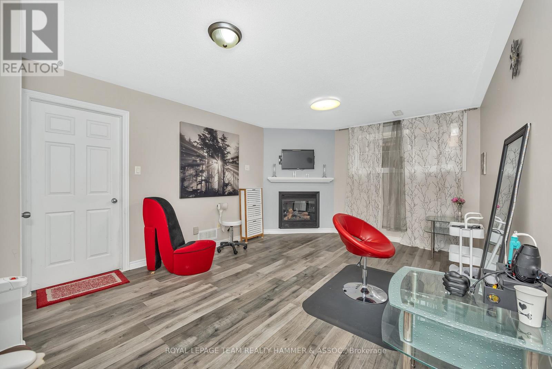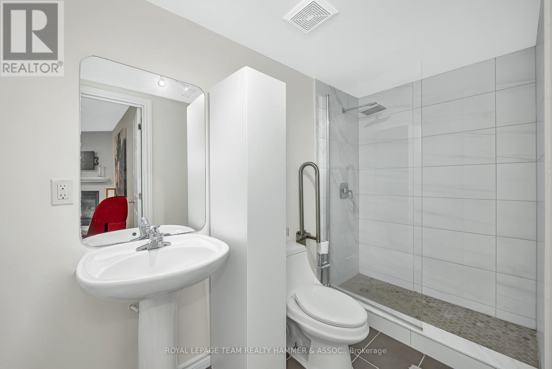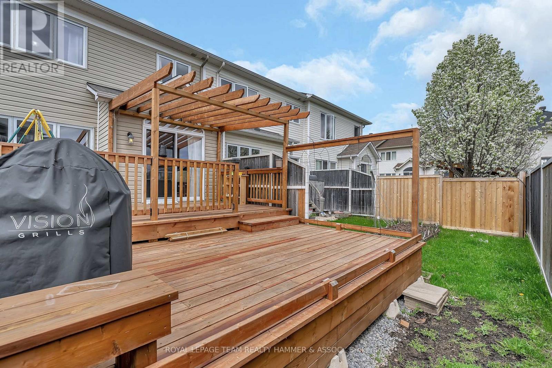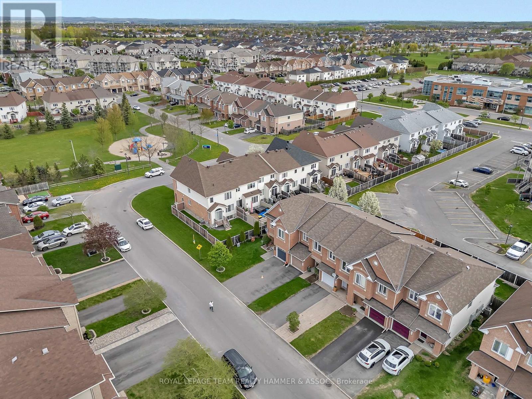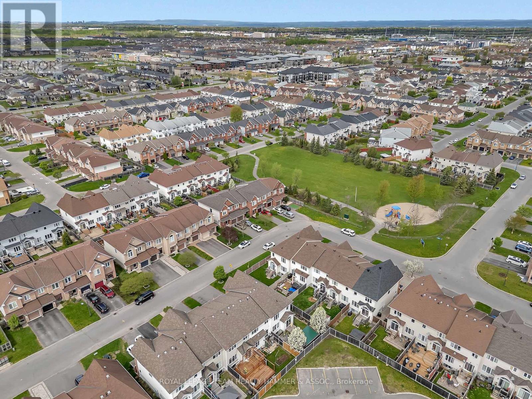3 Bedroom
4 Bathroom
1,100 - 1,500 ft2
Fireplace
Central Air Conditioning, Ventilation System
Heat Pump
$599,900
Rarely offered! Two storey freehold townhome with finished basement, three bedrooms and four baths, fully accessible! This Fifth Avenue model features an open concept living and dining room with an extended kitchen including a pantry and seating for two at the peninsula. Easily access the main floor with the lift in the garage, and those with mobility issues have the freedom to enjoy all three levels with the addition of the chair lift. Newly installed stainless steel appliances, tons of cabinets and an additional pantry make cooking and clean up a breeze. Keeping an eye on the yard is easy with huge family room windows overlooking the multi level deck and easy access off the kitchen through the patio doors. Maintenance free flooring, a powder room and a second inside access to the garage complete the main level. Upstairs, be wowed with the huge primary suite, complete with walk in closet and 4 piece ensuite with soaker tub, perfect for relaxing after a long day. Two additional bedrooms and the main bath with cheater door complete this level. Downstairs, relax in front of the gas fireplace and enjoy family movie night. With an additional full bathroom, this is the perfect place to host guests and extended family! An extended driveway offers additional parking, and close to shopping, parks, school and transit, this is the perfect home! (id:35885)
Property Details
|
MLS® Number
|
X12165296 |
|
Property Type
|
Single Family |
|
Community Name
|
1118 - Avalon East |
|
Features
|
Wheelchair Access |
|
Parking Space Total
|
3 |
Building
|
Bathroom Total
|
4 |
|
Bedrooms Above Ground
|
3 |
|
Bedrooms Total
|
3 |
|
Appliances
|
Garage Door Opener Remote(s), Central Vacuum, Blinds, Dishwasher, Dryer, Garage Door Opener, Stove, Washer, Refrigerator |
|
Basement Type
|
Full |
|
Construction Style Attachment
|
Attached |
|
Cooling Type
|
Central Air Conditioning, Ventilation System |
|
Exterior Finish
|
Vinyl Siding, Brick Facing |
|
Fireplace Present
|
Yes |
|
Fireplace Total
|
1 |
|
Foundation Type
|
Poured Concrete |
|
Half Bath Total
|
1 |
|
Heating Fuel
|
Natural Gas |
|
Heating Type
|
Heat Pump |
|
Stories Total
|
2 |
|
Size Interior
|
1,100 - 1,500 Ft2 |
|
Type
|
Row / Townhouse |
|
Utility Water
|
Municipal Water |
Parking
Land
|
Acreage
|
No |
|
Sewer
|
Sanitary Sewer |
|
Size Depth
|
90 Ft ,8 In |
|
Size Frontage
|
20 Ft ,3 In |
|
Size Irregular
|
20.3 X 90.7 Ft |
|
Size Total Text
|
20.3 X 90.7 Ft |
Rooms
| Level |
Type |
Length |
Width |
Dimensions |
|
Second Level |
Bathroom |
2.78 m |
1.5 m |
2.78 m x 1.5 m |
|
Second Level |
Primary Bedroom |
5.35 m |
4.01 m |
5.35 m x 4.01 m |
|
Second Level |
Bathroom |
3.41 m |
1.8 m |
3.41 m x 1.8 m |
|
Second Level |
Bedroom 2 |
3.98 m |
2.88 m |
3.98 m x 2.88 m |
|
Second Level |
Bedroom 3 |
4.64 m |
2.94 m |
4.64 m x 2.94 m |
|
Lower Level |
Recreational, Games Room |
5.68 m |
3.74 m |
5.68 m x 3.74 m |
|
Lower Level |
Bathroom |
2.97 m |
1.43 m |
2.97 m x 1.43 m |
|
Main Level |
Family Room |
3.37 m |
5.35 m |
3.37 m x 5.35 m |
|
Main Level |
Kitchen |
4.81 m |
2.33 m |
4.81 m x 2.33 m |
|
Main Level |
Dining Room |
4.18 m |
5 m |
4.18 m x 5 m |
https://www.realtor.ca/real-estate/28349264/420-goldenbrook-way-ottawa-1118-avalon-east

