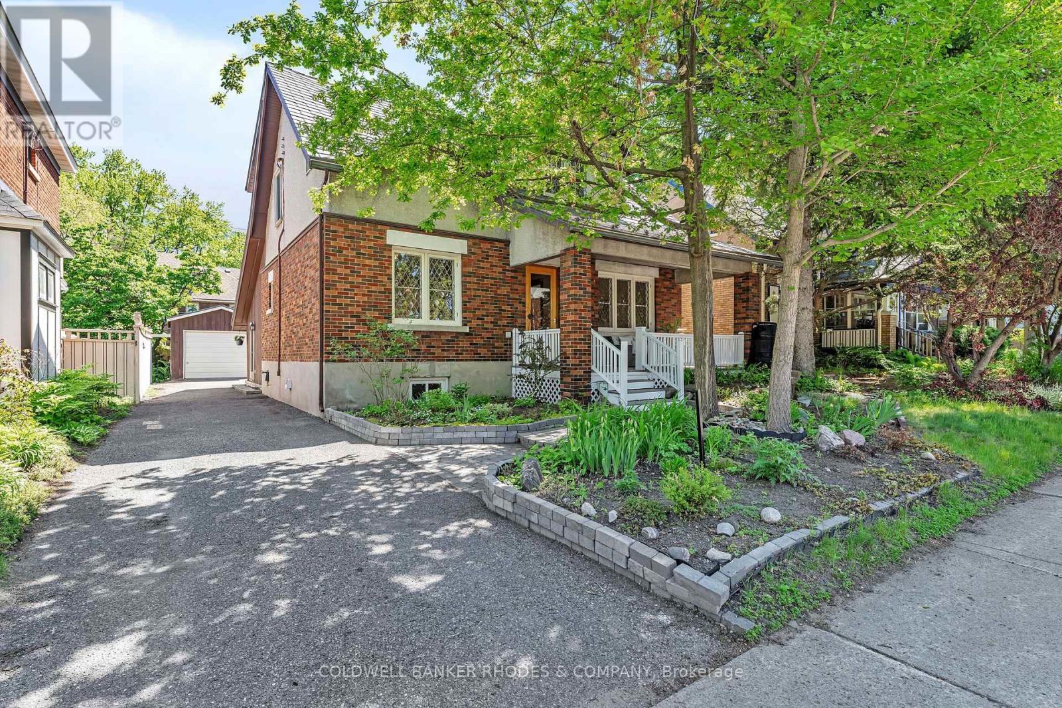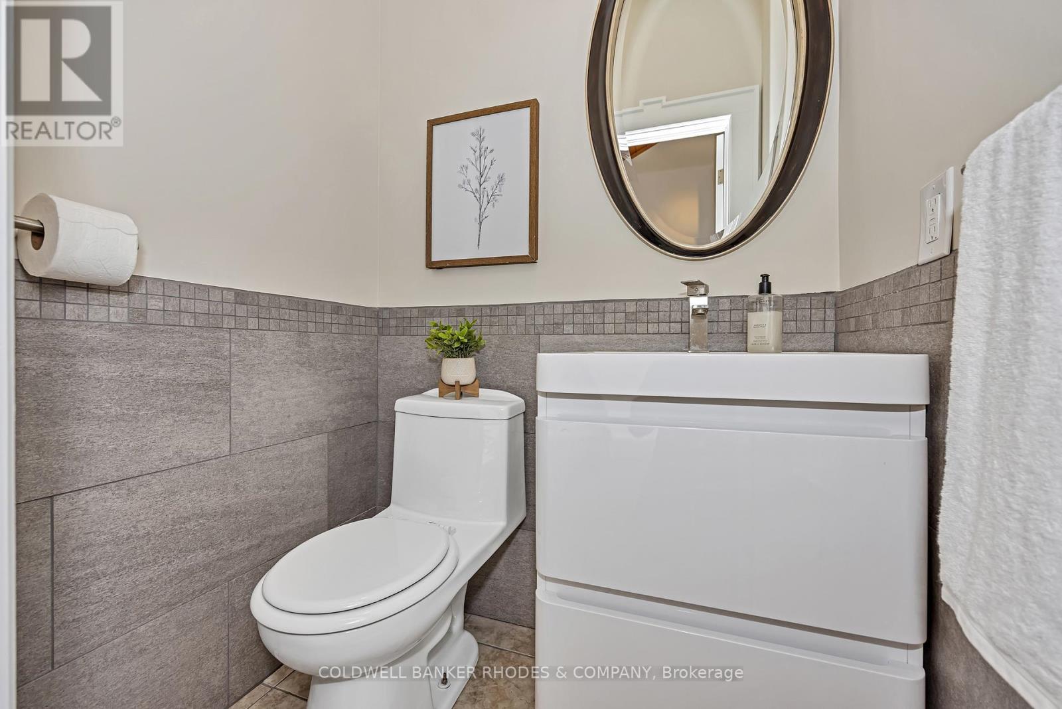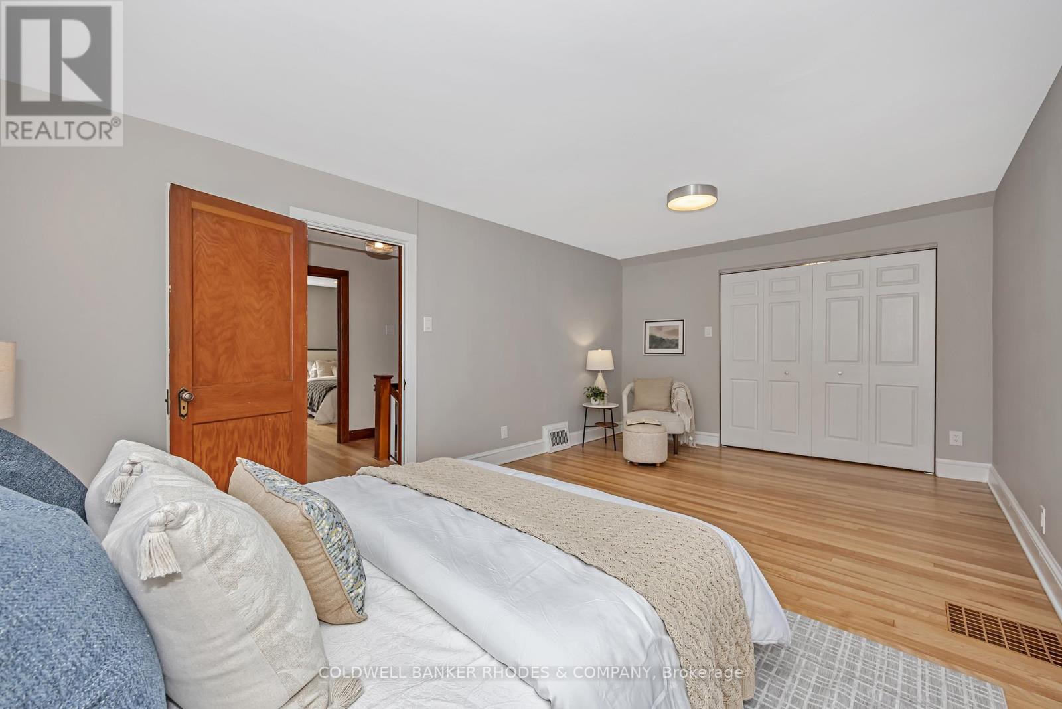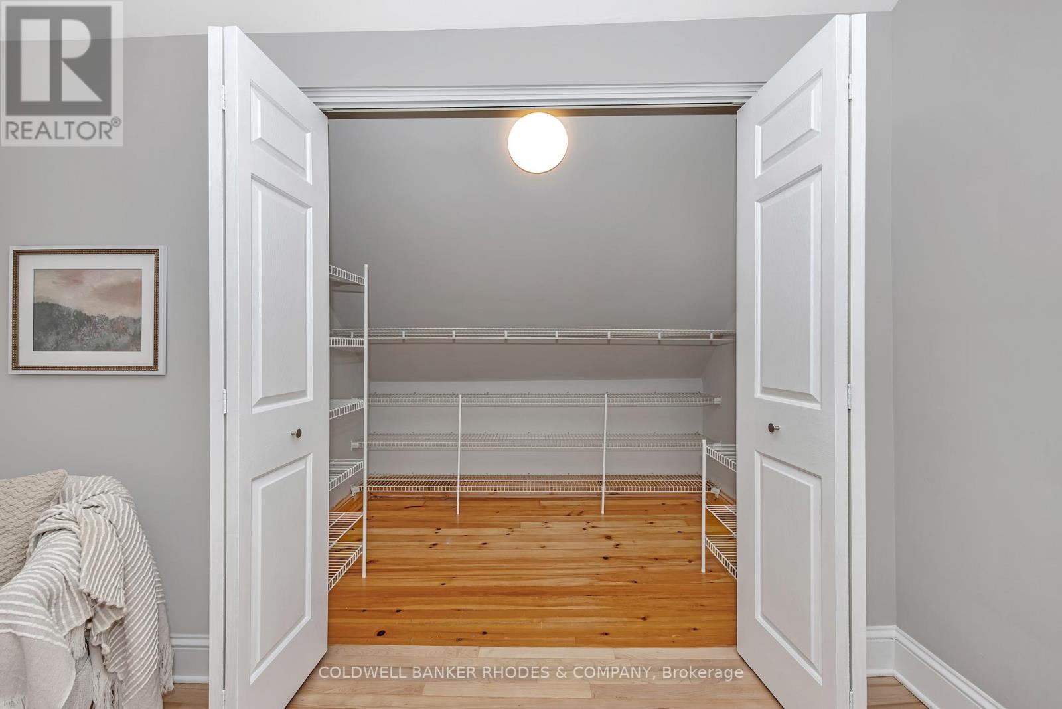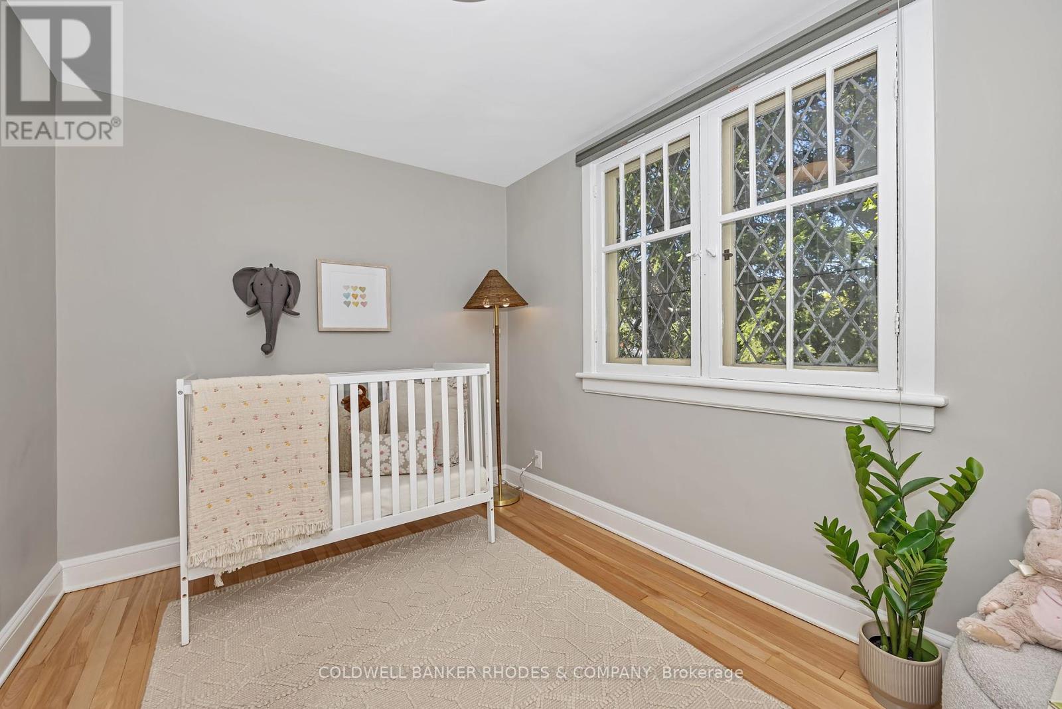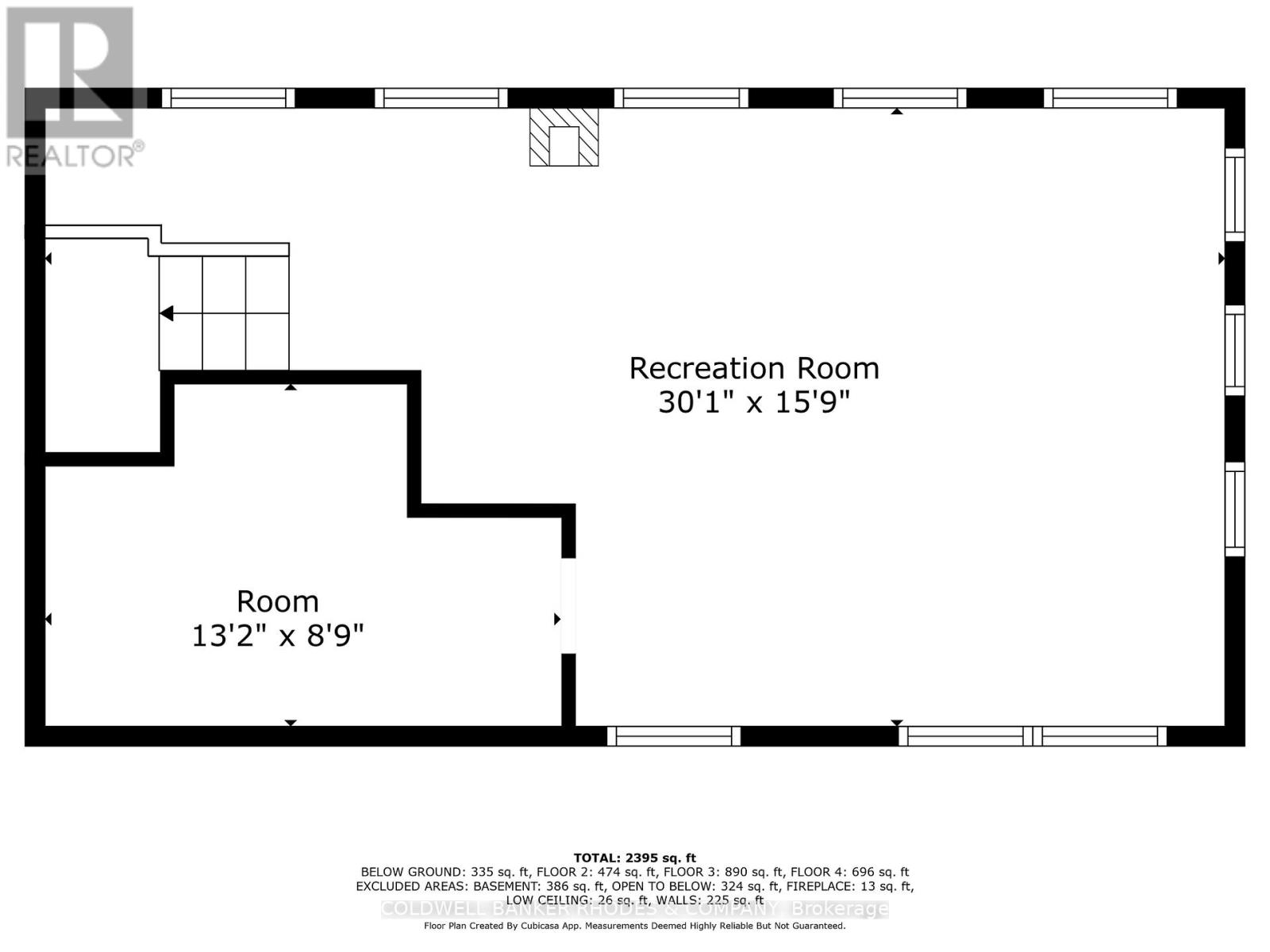3 Bedroom
2 Bathroom
1,500 - 2,000 ft2
Fireplace
Central Air Conditioning
Forced Air
Landscaped
$1,349,000
Your Forever Home is Calling! Say hello to this dreamy 1936 Craftsman-style beauty, tucked away on a quiet, tree-lined street in the heart of the Civic Hospital. Cherished by the same family for over 50 years, this darling home is polished and poised for its next chapter. Step inside and fall in love with its handsome period details - leaded glass windows, wainscoting, original woodwork, tall ceilings, and beautiful hardwood floors - all perfectly paired with modern updates where it counts. With over 2,400 square feet of fabulous living space, this home offers room to live, work, and play. The main floor features a classic centre-hall layout with a generous foyer, elegant formal living and dining rooms, and a versatile office or den that flows into the stylish, updated eat-in kitchen. Complete with granite countertops, modern appliances, and abundant cabinetry, the kitchen is both functional and inviting. The true showstopper? A spectacular main-floor addition that elevates everyday living. With a soaring vaulted ceiling, walls of windows, and serene garden views, this sun-drenched space is perfect for family gatherings, entertaining, or simply unwinding by the cozy wood stove. A convenient main-floor powder room adds to the thoughtful layout. Upstairs, you'll find 3 bright bedrooms and a renovated full bathroom. The finished basement provides excellent bonus space that can easily flex to meet your needs. Outside, the curb appeal abounds with a charming west-facing covered front porch that invites you to sit back and enjoy the iconic Civic streetscape - an ideal spot for morning coffee or evening sunsets. Perennial gardens add colour & tranquility to both the front and back yards. An oversized driveway & solid detached garage are big bonuses. Steps from the Farm, and a stone's throw to parks & playgrounds, top-rated schools, dining, shopping, and transit, don't miss this rare opportunity to own a true turnkey classic in one of Ottawa's most beloved neighbourhoods! (id:35885)
Property Details
|
MLS® Number
|
X12179334 |
|
Property Type
|
Single Family |
|
Community Name
|
4504 - Civic Hospital |
|
Amenities Near By
|
Hospital, Public Transit |
|
Equipment Type
|
Water Heater - Gas |
|
Parking Space Total
|
4 |
|
Rental Equipment Type
|
Water Heater - Gas |
|
Structure
|
Patio(s), Porch |
Building
|
Bathroom Total
|
2 |
|
Bedrooms Above Ground
|
3 |
|
Bedrooms Total
|
3 |
|
Amenities
|
Fireplace(s) |
|
Appliances
|
Dishwasher, Dryer, Hood Fan, Stove, Washer, Refrigerator |
|
Basement Development
|
Finished |
|
Basement Type
|
Full (finished) |
|
Construction Style Attachment
|
Detached |
|
Cooling Type
|
Central Air Conditioning |
|
Exterior Finish
|
Brick, Stucco |
|
Fireplace Present
|
Yes |
|
Fireplace Total
|
2 |
|
Fireplace Type
|
Woodstove |
|
Foundation Type
|
Poured Concrete |
|
Half Bath Total
|
1 |
|
Heating Fuel
|
Natural Gas |
|
Heating Type
|
Forced Air |
|
Stories Total
|
2 |
|
Size Interior
|
1,500 - 2,000 Ft2 |
|
Type
|
House |
|
Utility Water
|
Municipal Water |
Parking
Land
|
Acreage
|
No |
|
Fence Type
|
Fenced Yard |
|
Land Amenities
|
Hospital, Public Transit |
|
Landscape Features
|
Landscaped |
|
Sewer
|
Sanitary Sewer |
|
Size Depth
|
104 Ft |
|
Size Frontage
|
45 Ft |
|
Size Irregular
|
45 X 104 Ft |
|
Size Total Text
|
45 X 104 Ft |
Rooms
| Level |
Type |
Length |
Width |
Dimensions |
|
Second Level |
Primary Bedroom |
5.6 m |
3.4 m |
5.6 m x 3.4 m |
|
Second Level |
Bedroom 2 |
5.6 m |
3.5 m |
5.6 m x 3.5 m |
|
Second Level |
Bedroom 3 |
3.4 m |
2.4 m |
3.4 m x 2.4 m |
|
Second Level |
Bathroom |
2.8 m |
1.5 m |
2.8 m x 1.5 m |
|
Basement |
Recreational, Games Room |
5.4 m |
2.9 m |
5.4 m x 2.9 m |
|
Basement |
Den |
4 m |
3.1 m |
4 m x 3.1 m |
|
Basement |
Family Room |
3.6 m |
4 m |
3.6 m x 4 m |
|
Lower Level |
Family Room |
5.9 m |
4.4 m |
5.9 m x 4.4 m |
|
Main Level |
Living Room |
5 m |
3.5 m |
5 m x 3.5 m |
|
Main Level |
Dining Room |
4.3 m |
3.4 m |
4.3 m x 3.4 m |
|
Main Level |
Den |
5 m |
2.1 m |
5 m x 2.1 m |
|
Main Level |
Kitchen |
3.4 m |
2.9 m |
3.4 m x 2.9 m |
|
Main Level |
Eating Area |
2.7 m |
2.3 m |
2.7 m x 2.3 m |
https://www.realtor.ca/real-estate/28379568/421-hinton-avenue-s-ottawa-4504-civic-hospital
