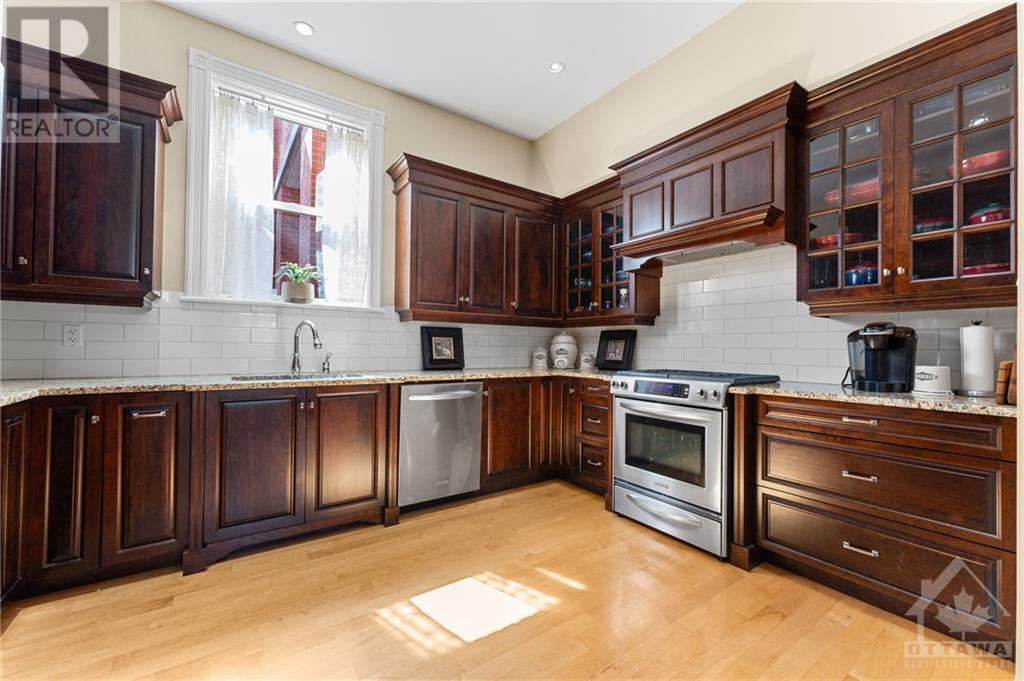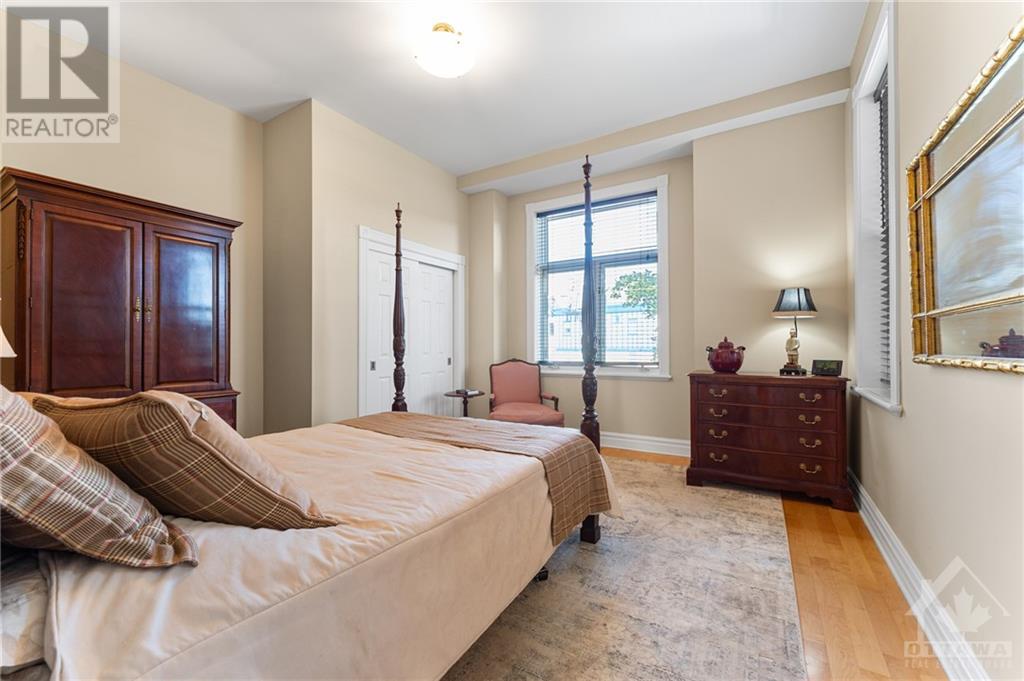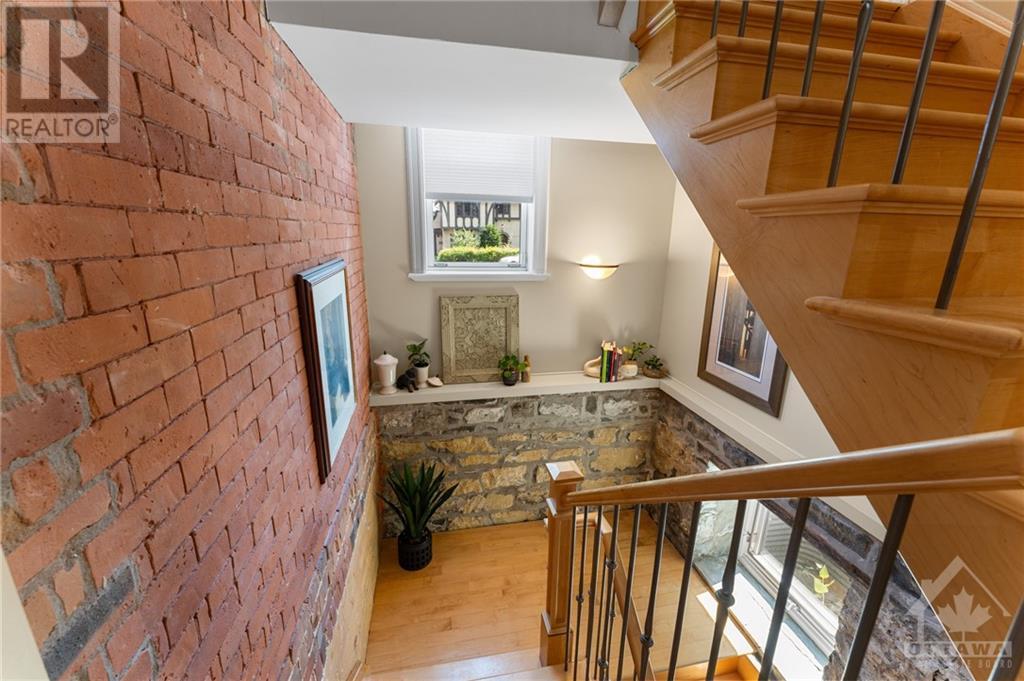421 Laurier Avenue E Ottawa, Ontario K1N 6R4
$1,099,000Maintenance, Landscaping, Property Management, Water, Other, See Remarks
$598.21 Monthly
Maintenance, Landscaping, Property Management, Water, Other, See Remarks
$598.21 MonthlyHere’s your chance to own a fully restored late 19th-century heritage building. This stunning three-story, semi-detached hybrid condo beautifully combines historic charm with modern convenience. Original features have been carefully preserved while the renovations brought this home into contemporary standards. High ceilings and wood floors create a spacious, airy ambiance throughout. The gourmet kitchen is a chef's dream with stainless steel appliances and plenty of storage. With 3 bathrooms and 3+1 large bedrooms, including the 3rd-floor retreat with ensuite, office space and dressing area, this home offers ample space. Enjoy outdoor living on the charming porch. Includes outdoor parking spot with personal EV charger! Located within walking distance to OttawaU, Strathcona Park, Rideau River Trail, and Byward Market, this property offers the perfect blend of historical allure and urban convenience. Commercial zoning may even allow for office space for your growing business! (id:35885)
Property Details
| MLS® Number | 1406359 |
| Property Type | Single Family |
| Neigbourhood | SANDY HILL |
| AmenitiesNearBy | Public Transit, Recreation Nearby, Shopping, Water Nearby |
| CommunityFeatures | Pets Allowed |
| ParkingSpaceTotal | 1 |
| Structure | Deck |
Building
| BathroomTotal | 3 |
| BedroomsAboveGround | 3 |
| BedroomsBelowGround | 1 |
| BedroomsTotal | 4 |
| Amenities | Laundry - In Suite |
| Appliances | Refrigerator, Dishwasher, Dryer, Microwave, Stove, Washer |
| BasementDevelopment | Partially Finished |
| BasementType | Full (partially Finished) |
| ConstructionStyleAttachment | Semi-detached |
| CoolingType | Central Air Conditioning |
| ExteriorFinish | Brick |
| FireplacePresent | Yes |
| FireplaceTotal | 1 |
| FlooringType | Wall-to-wall Carpet, Hardwood, Tile |
| FoundationType | Poured Concrete |
| HalfBathTotal | 1 |
| HeatingFuel | Natural Gas |
| HeatingType | Forced Air |
| StoriesTotal | 3 |
| Type | House |
| UtilityWater | Municipal Water |
Parking
| Surfaced | |
| See Remarks |
Land
| Acreage | No |
| LandAmenities | Public Transit, Recreation Nearby, Shopping, Water Nearby |
| Sewer | Municipal Sewage System |
| ZoningDescription | R5a, R4ud |
Rooms
| Level | Type | Length | Width | Dimensions |
|---|---|---|---|---|
| Second Level | Sitting Room | 8'6" x 8'10" | ||
| Second Level | Bedroom | 14'8" x 16'0" | ||
| Second Level | Bedroom | 14'3" x 14'3" | ||
| Second Level | Full Bathroom | Measurements not available | ||
| Second Level | Laundry Room | Measurements not available | ||
| Third Level | Bedroom | 20'8" x 12'5" | ||
| Third Level | 5pc Ensuite Bath | 10'11" x 17'0" | ||
| Third Level | Office | 14'4" x 11'5" | ||
| Lower Level | Bedroom | 16'1" x 16'0" | ||
| Lower Level | Storage | Measurements not available | ||
| Main Level | Dining Room | 11'2" x 15'10" | ||
| Main Level | Living Room | 17'8" x 14'5" | ||
| Main Level | 2pc Bathroom | Measurements not available | ||
| Main Level | Kitchen | 9'10" x 13'5" | ||
| Main Level | Foyer | 10'7" x 9'8" |
https://www.realtor.ca/real-estate/27291681/421-laurier-avenue-e-ottawa-sandy-hill
Interested?
Contact us for more information






































