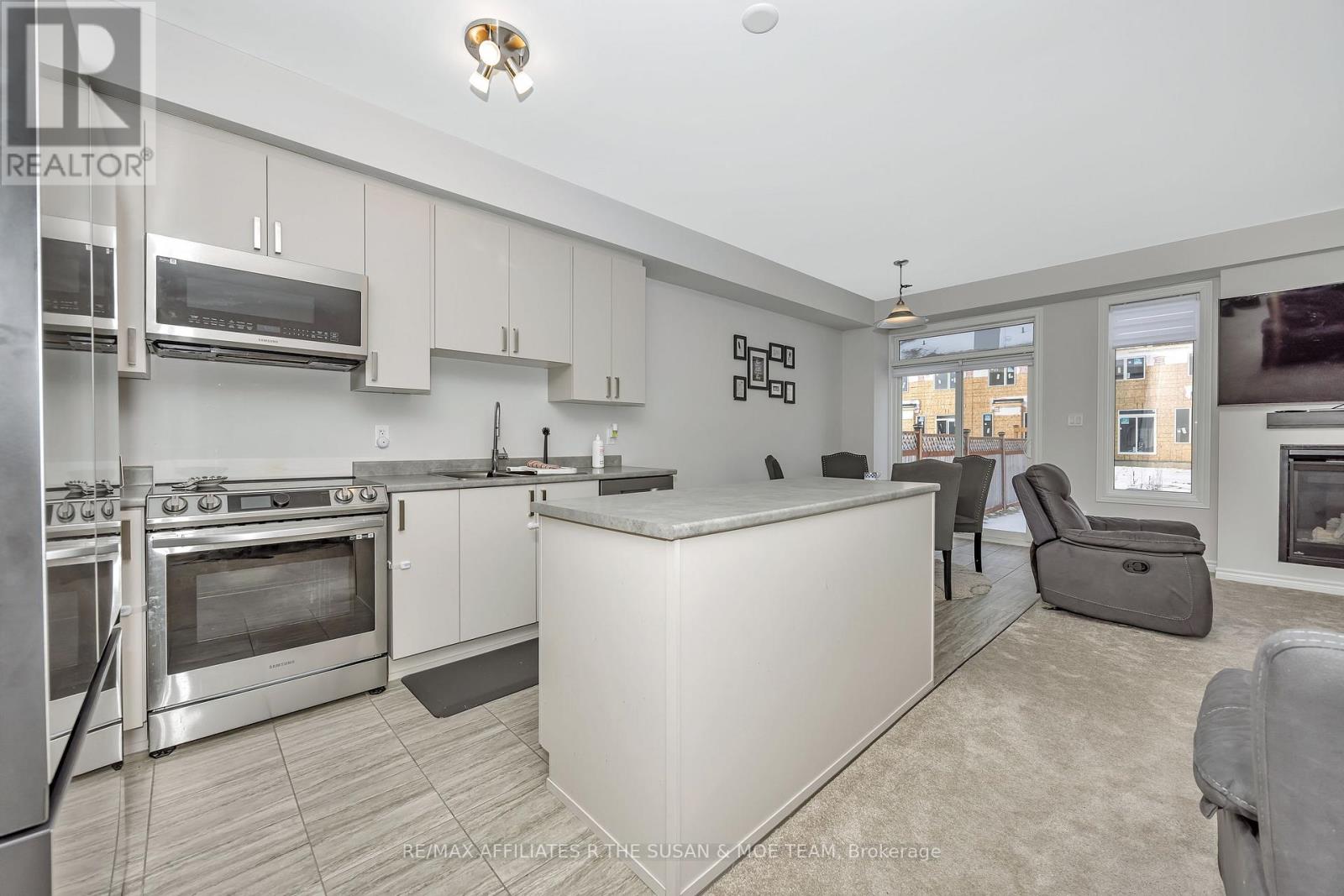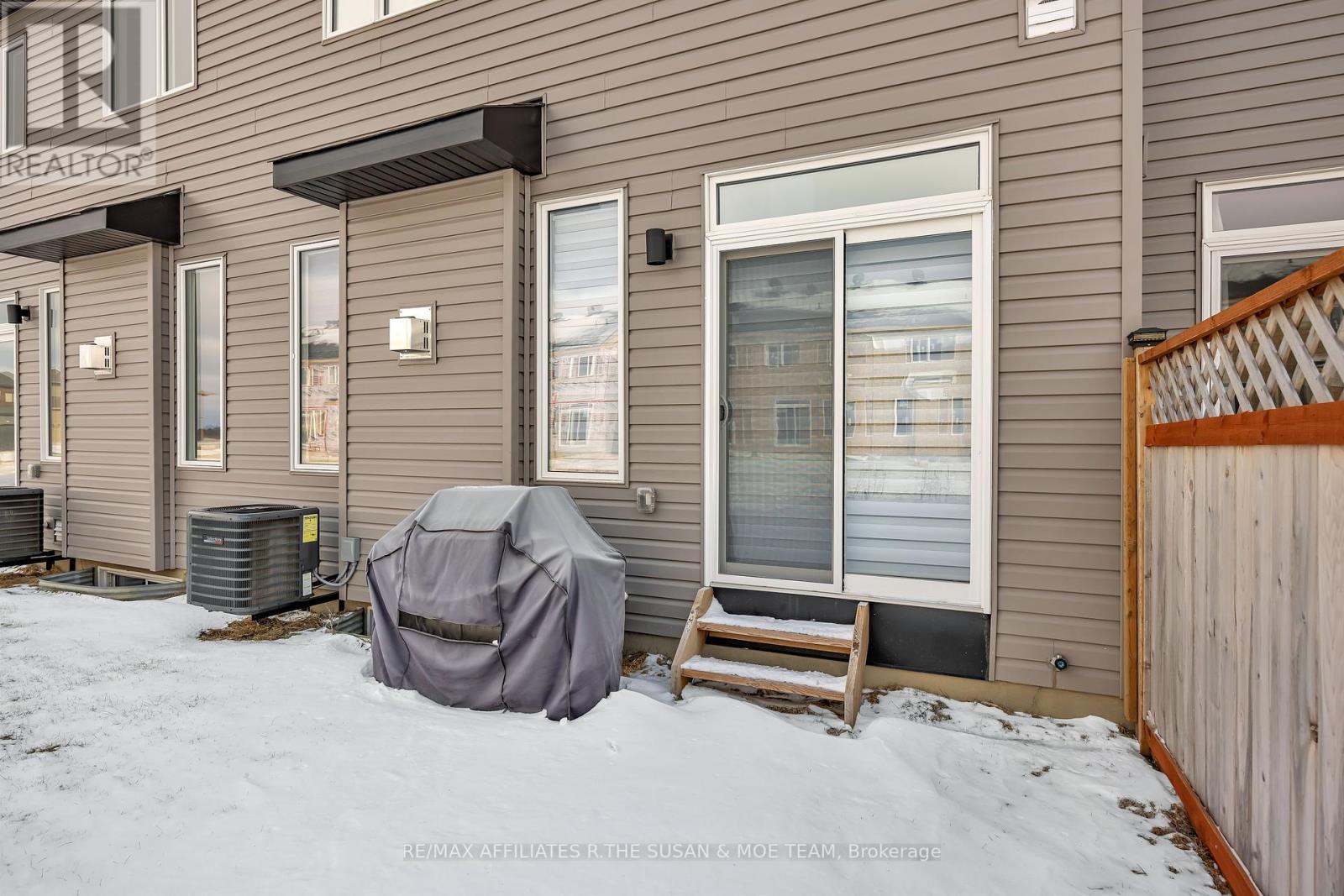3 Bedroom
3 Bathroom
Fireplace
Central Air Conditioning
Forced Air
$2,550 Monthly
Beautiful Pearl B model boasting 2160 sqft in highly sought after Diamondview Estates. The main level boasts an inviting open-concept layout featuring a living/dining room w/cozy fireplace. The kitchen showcases sleek modern cabinets adorned w/taller uppers complemented by quartz countertops, modern backsplash, potlights & beautiful finishes. Convenient breakfast nook bathed in natural light streaming through patio doors. Primary bedroom features ensuite w/a walk-in shower, soaker tub & walk-in closet. Two generously-sized bedrooms perfect for family members or guests. A full bath & a dedicated laundry room for added convenience. Lower level w/family room providing additional space for recreation or relaxation. Smooth ceilings throughout & upgraded stair rails/posts. (id:35885)
Property Details
|
MLS® Number
|
X11945234 |
|
Property Type
|
Single Family |
|
Community Name
|
9104 - Huntley Ward (South East) |
|
ParkingSpaceTotal
|
3 |
Building
|
BathroomTotal
|
3 |
|
BedroomsAboveGround
|
3 |
|
BedroomsTotal
|
3 |
|
Amenities
|
Fireplace(s) |
|
BasementDevelopment
|
Finished |
|
BasementType
|
N/a (finished) |
|
ConstructionStyleAttachment
|
Attached |
|
CoolingType
|
Central Air Conditioning |
|
ExteriorFinish
|
Brick Facing, Vinyl Siding |
|
FireplacePresent
|
Yes |
|
FireplaceTotal
|
1 |
|
FoundationType
|
Poured Concrete |
|
HalfBathTotal
|
1 |
|
HeatingFuel
|
Natural Gas |
|
HeatingType
|
Forced Air |
|
StoriesTotal
|
2 |
|
Type
|
Row / Townhouse |
|
UtilityWater
|
Municipal Water |
Parking
|
Attached Garage
|
|
|
Inside Entry
|
|
Land
|
Acreage
|
No |
|
Sewer
|
Sanitary Sewer |
Rooms
| Level |
Type |
Length |
Width |
Dimensions |
|
Second Level |
Primary Bedroom |
5.12 m |
3.9 m |
5.12 m x 3.9 m |
|
Second Level |
Bedroom 2 |
4.42 m |
2.87 m |
4.42 m x 2.87 m |
|
Second Level |
Bedroom 3 |
442 m |
2.87 m |
442 m x 2.87 m |
|
Basement |
Recreational, Games Room |
5.52 m |
4.48 m |
5.52 m x 4.48 m |
|
Main Level |
Living Room |
3.6 m |
4.51 m |
3.6 m x 4.51 m |
|
Main Level |
Dining Room |
3.6 m |
2.44 m |
3.6 m x 2.44 m |
|
Main Level |
Kitchen |
3.66 m |
2.29 m |
3.66 m x 2.29 m |
|
Main Level |
Eating Area |
3.66 m |
2.29 m |
3.66 m x 2.29 m |
Utilities
|
Cable
|
Available |
|
Sewer
|
Installed |
https://www.realtor.ca/real-estate/27853397/422-fleet-canuck-private-n-ottawa-9104-huntley-ward-south-east















































