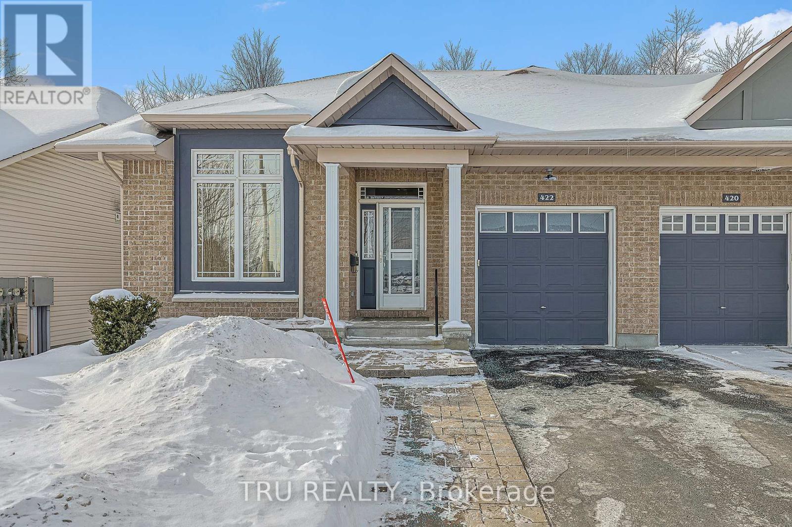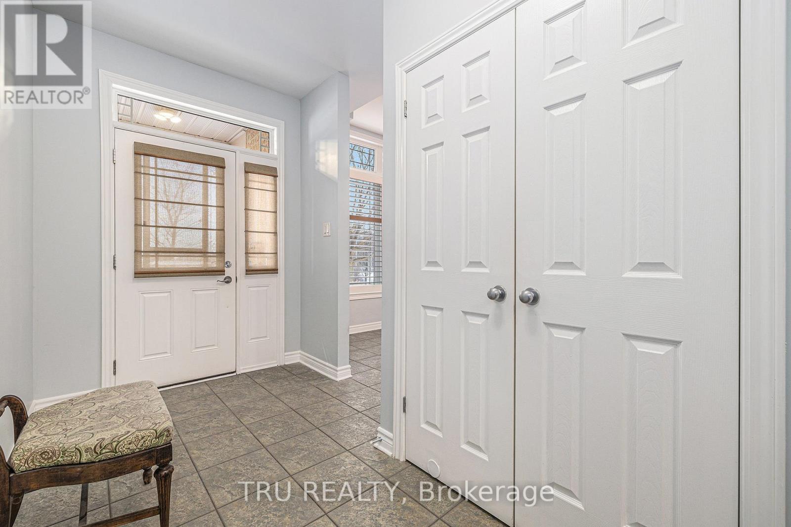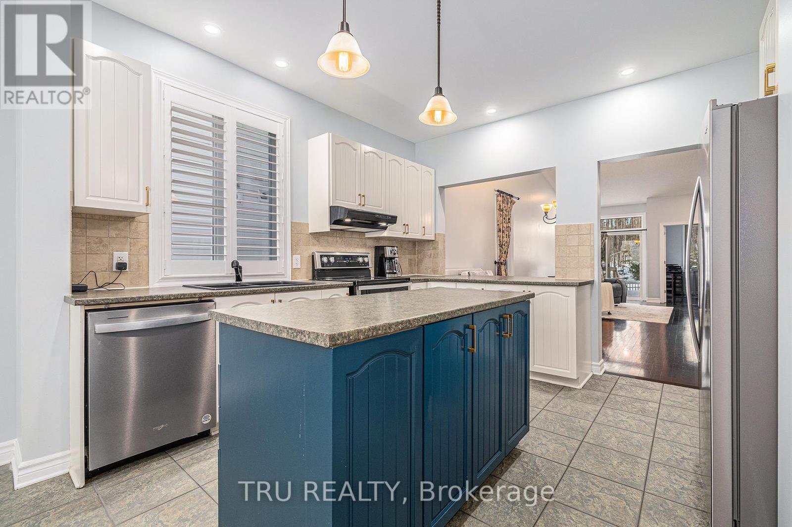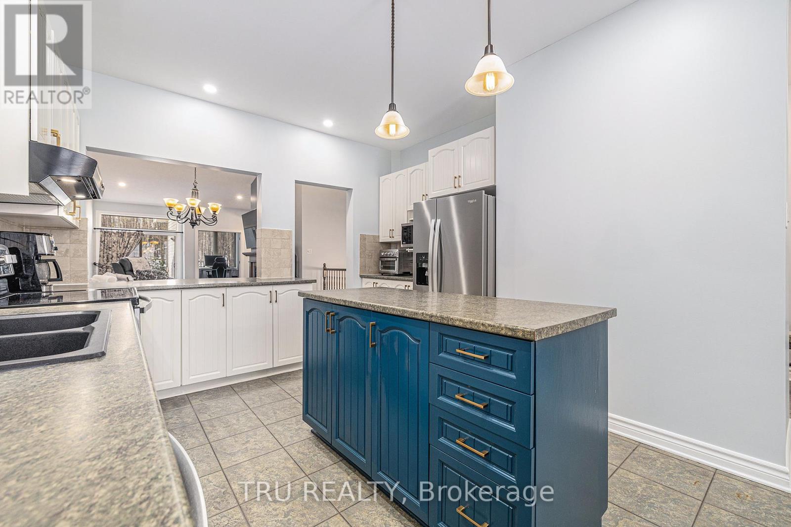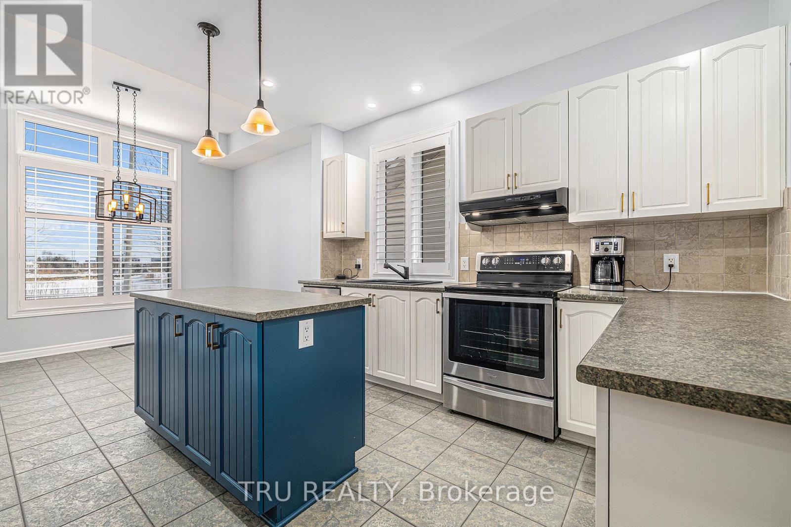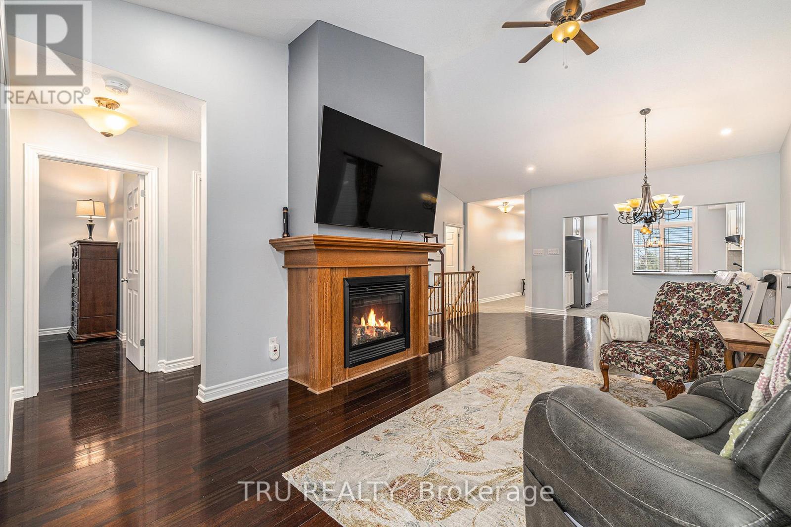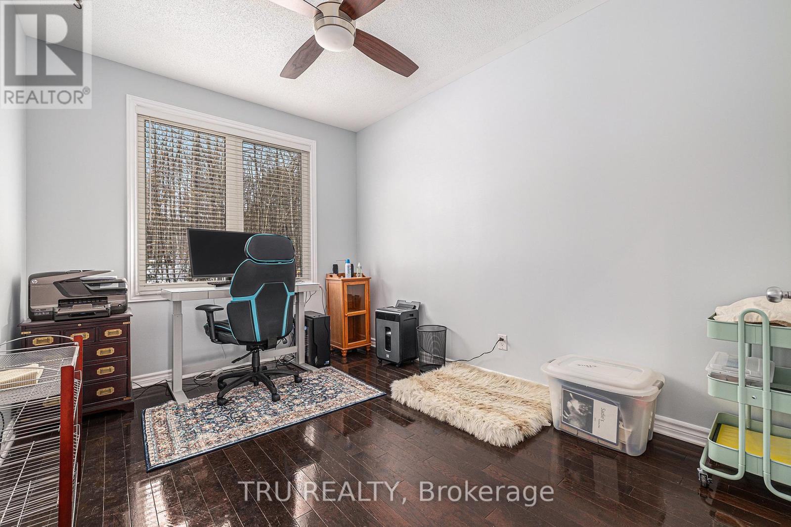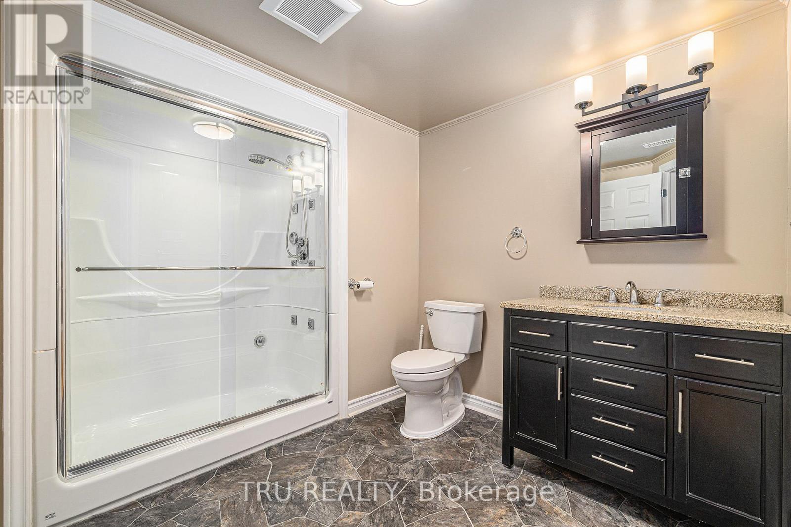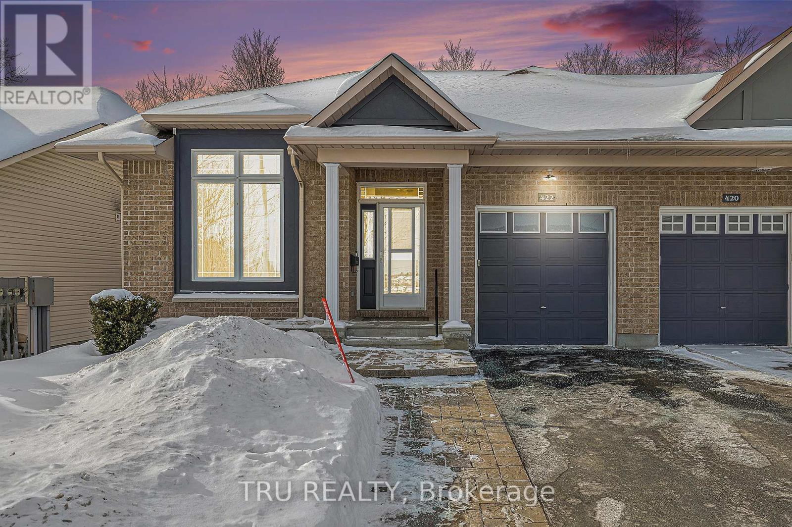4 Bedroom
4 Bathroom
1,100 - 1,500 ft2
Bungalow
Fireplace
Central Air Conditioning
Forced Air
$819,900
Welcome to this exquisite Minto Bordeaux end-unit bungalow townhome, where elegance, comfort, and convenience come together in a beautifully designed space. Perfectly positioned on a premium lot with no rear neighbours and peaceful pond views from the front, this home offers both privacy and a connection to nature. Inside, you'll find a sun-drenched, open-concept layout with soaring ceilings, rich hardwood floors, and a cosy gas fireplace. The spacious eat-in kitchen is ideal for gatherings, featuring generous cabinetry, newer appliances, and a stylish countertop bar. The main level includes a large primary suite with a beautifully upgraded ensuite and enlarged shower, a versatile office or den, and convenient inside access to the garage. Downstairs, the expansive lower level impresses with a huge rec room and enlarged egress window, three additional bedrooms, and two full bathrooms including a luxurious ensuite with a steam shower. A unique pet bath and grooming station adds an extra layer of thoughtful convenience. Updates include a new furnace, AC, and tankless HWT (2020), Generac generator (2022), and more. Additional features: California shutters, tinted windows, and a spacious rear deck with built-in storage. Located just steps from the Kanata North Business Campus, parks, and schools, and minutes from the CTC, shopping, and downtown Ottawa this home offers exceptional value for families, professionals, and anyone seeking a refined lifestyle. Don't miss your opportunity to make it yours! (id:35885)
Property Details
|
MLS® Number
|
X11972055 |
|
Property Type
|
Single Family |
|
Community Name
|
9008 - Kanata - Morgan's Grant/South March |
|
Amenities Near By
|
Public Transit |
|
Features
|
Flat Site |
|
Parking Space Total
|
3 |
|
Structure
|
Deck, Porch |
Building
|
Bathroom Total
|
4 |
|
Bedrooms Above Ground
|
1 |
|
Bedrooms Below Ground
|
3 |
|
Bedrooms Total
|
4 |
|
Age
|
16 To 30 Years |
|
Amenities
|
Fireplace(s) |
|
Appliances
|
Garage Door Opener Remote(s), Central Vacuum, Water Heater - Tankless, Dishwasher, Dryer, Garage Door Opener, Microwave, Stove, Washer, Refrigerator |
|
Architectural Style
|
Bungalow |
|
Basement Development
|
Finished |
|
Basement Type
|
Full (finished) |
|
Construction Style Attachment
|
Attached |
|
Cooling Type
|
Central Air Conditioning |
|
Exterior Finish
|
Brick, Vinyl Siding |
|
Fire Protection
|
Smoke Detectors |
|
Fireplace Present
|
Yes |
|
Fireplace Total
|
1 |
|
Foundation Type
|
Poured Concrete |
|
Half Bath Total
|
1 |
|
Heating Fuel
|
Natural Gas |
|
Heating Type
|
Forced Air |
|
Stories Total
|
1 |
|
Size Interior
|
1,100 - 1,500 Ft2 |
|
Type
|
Row / Townhouse |
|
Utility Power
|
Generator |
|
Utility Water
|
Municipal Water |
Parking
|
Attached Garage
|
|
|
Garage
|
|
|
Inside Entry
|
|
Land
|
Acreage
|
No |
|
Fence Type
|
Fully Fenced |
|
Land Amenities
|
Public Transit |
|
Sewer
|
Sanitary Sewer |
|
Size Depth
|
114 Ft ,8 In |
|
Size Frontage
|
34 Ft ,6 In |
|
Size Irregular
|
34.5 X 114.7 Ft |
|
Size Total Text
|
34.5 X 114.7 Ft |
|
Zoning Description
|
R3vv |
Rooms
| Level |
Type |
Length |
Width |
Dimensions |
|
Lower Level |
Recreational, Games Room |
5.39 m |
5.46 m |
5.39 m x 5.46 m |
|
Lower Level |
Bedroom 2 |
4.99 m |
3.73 m |
4.99 m x 3.73 m |
|
Lower Level |
Bathroom |
2.48 m |
2.91 m |
2.48 m x 2.91 m |
|
Lower Level |
Bedroom 3 |
3.04 m |
3.54 m |
3.04 m x 3.54 m |
|
Lower Level |
Bedroom 4 |
2.8 m |
3.54 m |
2.8 m x 3.54 m |
|
Lower Level |
Bathroom |
1.56 m |
4.5 m |
1.56 m x 4.5 m |
|
Lower Level |
Utility Room |
3.89 m |
5.35 m |
3.89 m x 5.35 m |
|
Main Level |
Foyer |
1.86 m |
5.46 m |
1.86 m x 5.46 m |
|
Main Level |
Kitchen |
3.59 m |
2.59 m |
3.59 m x 2.59 m |
|
Main Level |
Kitchen |
3.78 m |
3.79 m |
3.78 m x 3.79 m |
|
Main Level |
Dining Room |
5.51 m |
3.8 m |
5.51 m x 3.8 m |
|
Main Level |
Living Room |
4 m |
4.29 m |
4 m x 4.29 m |
|
Main Level |
Primary Bedroom |
3.4 m |
6.87 m |
3.4 m x 6.87 m |
|
Main Level |
Primary Bedroom |
1.32 m |
1.85 m |
1.32 m x 1.85 m |
|
Main Level |
Bathroom |
2.95 m |
2.91 m |
2.95 m x 2.91 m |
|
Main Level |
Bathroom |
1.51 m |
1.65 m |
1.51 m x 1.65 m |
|
Main Level |
Laundry Room |
2.95 m |
1.76 m |
2.95 m x 1.76 m |
Utilities
|
Cable
|
Installed |
|
Sewer
|
Installed |
https://www.realtor.ca/real-estate/27913473/422-statewood-drive-ottawa-9008-kanata-morgans-grantsouth-march
