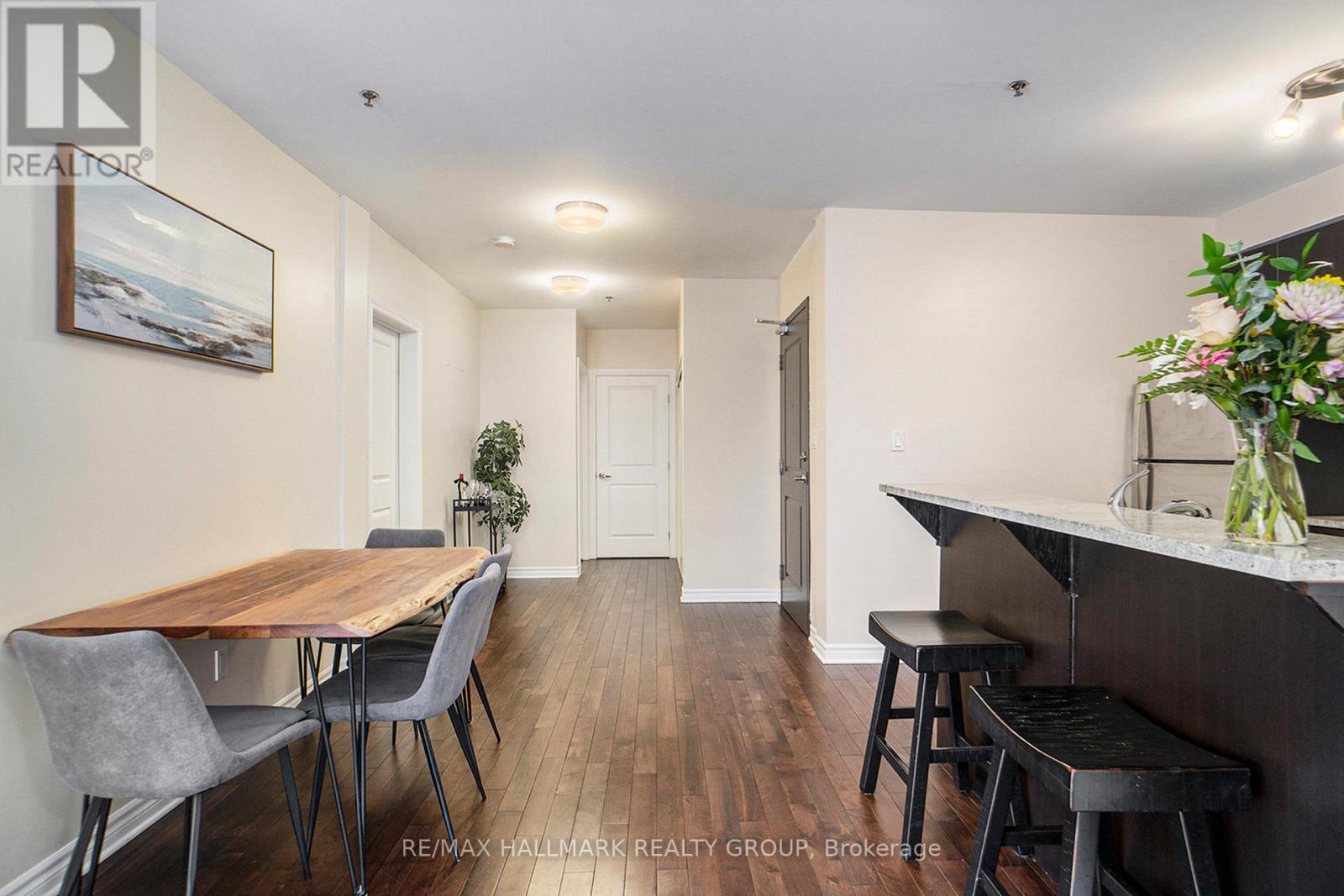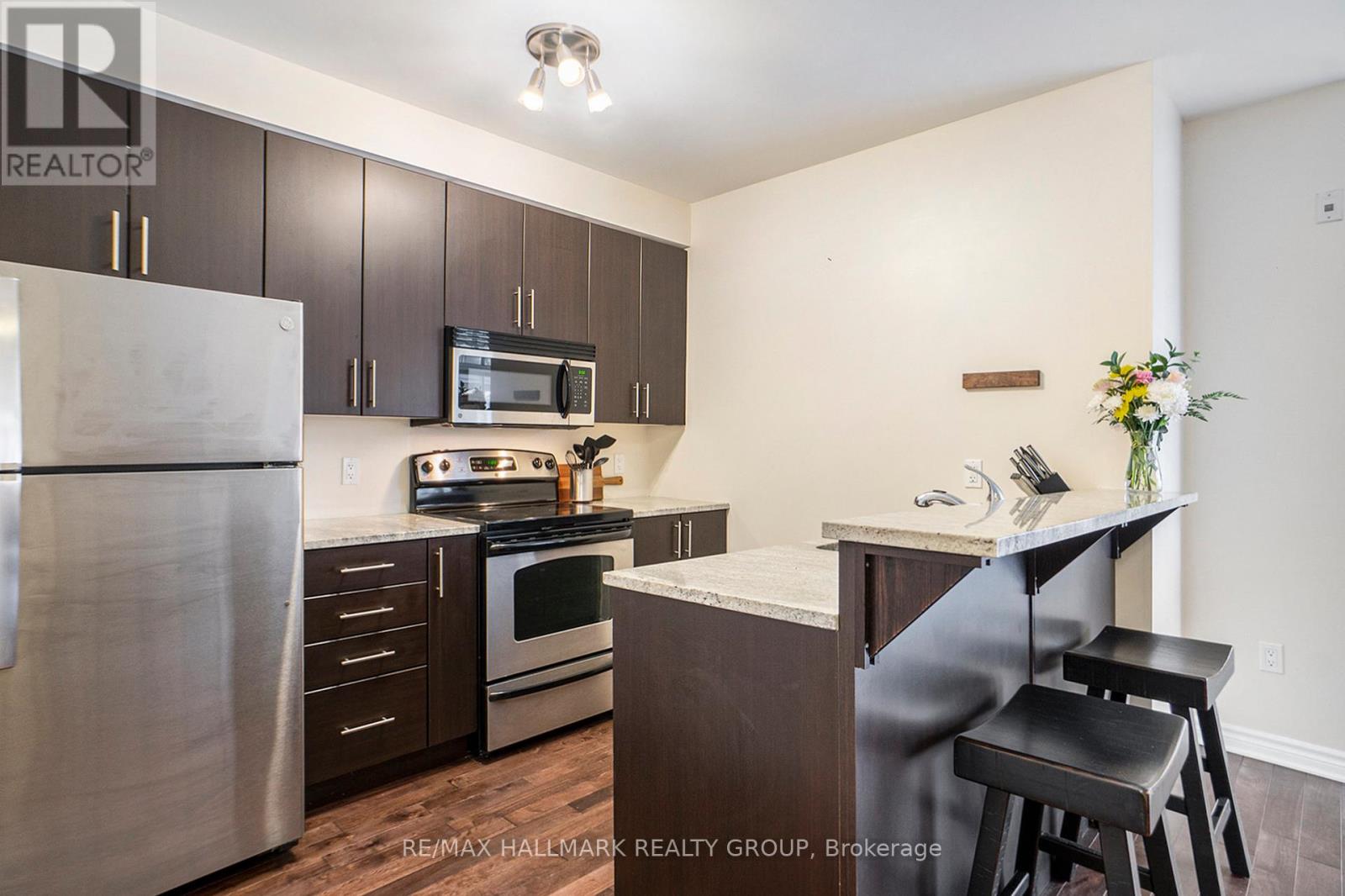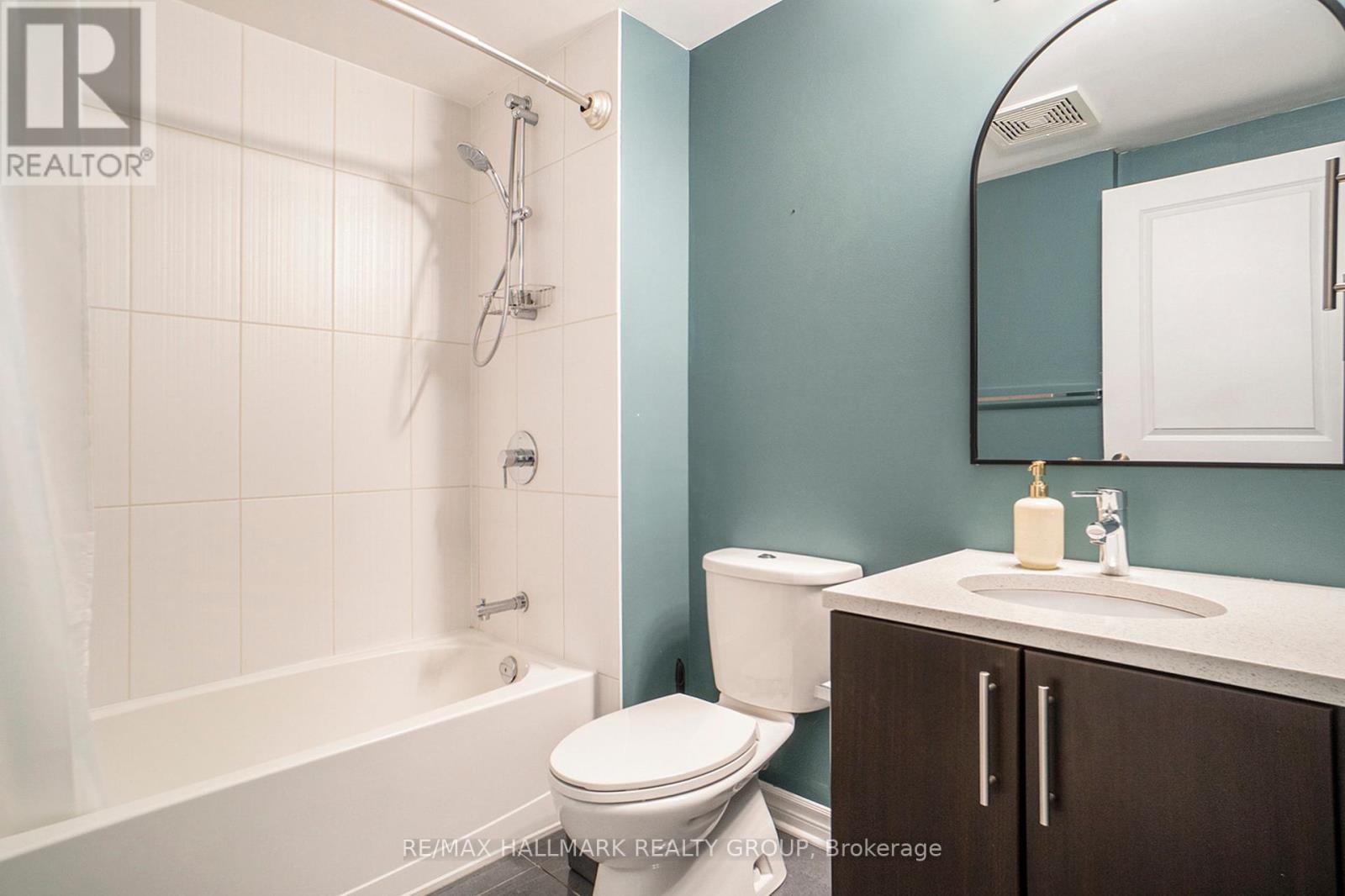426 - 429 Kent Street Ottawa, Ontario K2P 1B5
$499,900Maintenance, Heat, Water, Parking, Insurance, Common Area Maintenance
$764.59 Monthly
Maintenance, Heat, Water, Parking, Insurance, Common Area Maintenance
$764.59 MonthlyLocated in the heart of Centretown, this well maintained 2 Bedroom, 2 Bathroom Condominium offers a blend of style, comfort, and convenience! This unit is situated on the fourth floor with no neighbors above, ensuring a peaceful and private living environment. Large windows flood the space with natural light, highlighting the spacious layout of the open-concept living area thats ideal for both relaxing and entertaining. The kitchen is equipped with quality appliances, making meal preparation a breeze. Both Bedrooms are generously sized, with the primary having a large walk-in closet and bathroom with double shower head, which is a nice touch! For added convenience, the property includes a premium indoor heated parking spot, ensuring your vehicle stays secure and warm year-round. This prime location puts you within walking distance of Bank & Elgin streets, surrounded by trendy restaurants, cozy cafes, and boutique shops & quick access to HWY 417. Whether you're looking for a quiet retreat or a central hub to enjoy the best of city living, this apartment delivers it all. Book your viewing today and discover the perfect place to call home! **EXTRAS** AC Replaced in 2023. Refrigerator replaced in 2024 (id:35885)
Property Details
| MLS® Number | X11915320 |
| Property Type | Single Family |
| Community Name | 4103 - Ottawa Centre |
| AmenitiesNearBy | Public Transit, Schools, Park |
| CommunityFeatures | Pet Restrictions |
| Features | Balcony, In Suite Laundry |
| ParkingSpaceTotal | 1 |
Building
| BathroomTotal | 2 |
| BedroomsAboveGround | 2 |
| BedroomsTotal | 2 |
| Appliances | Water Heater, Blinds, Dishwasher, Dryer, Hood Fan, Microwave, Refrigerator, Stove, Washer |
| CoolingType | Central Air Conditioning |
| ExteriorFinish | Brick |
| FireProtection | Monitored Alarm |
| HeatingFuel | Natural Gas |
| HeatingType | Forced Air |
| SizeInterior | 999.992 - 1198.9898 Sqft |
| Type | Apartment |
Parking
| Underground |
Land
| Acreage | No |
| LandAmenities | Public Transit, Schools, Park |
Rooms
| Level | Type | Length | Width | Dimensions |
|---|---|---|---|---|
| Main Level | Living Room | 4.35 m | 3.89 m | 4.35 m x 3.89 m |
| Main Level | Kitchen | 3.01 m | 2.53 m | 3.01 m x 2.53 m |
| Main Level | Bedroom | 5.36 m | 3.17 m | 5.36 m x 3.17 m |
| Main Level | Bedroom 2 | 3.83 m | 3.09 m | 3.83 m x 3.09 m |
https://www.realtor.ca/real-estate/27783510/426-429-kent-street-ottawa-4103-ottawa-centre
Interested?
Contact us for more information























