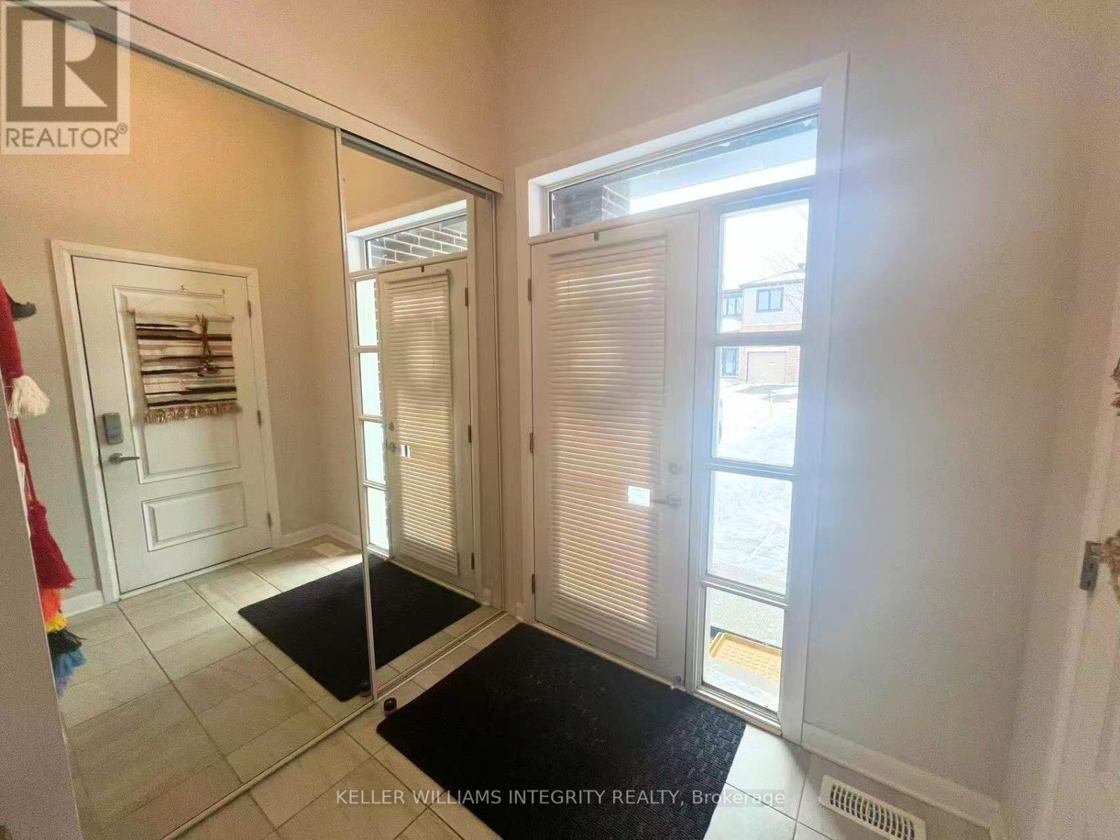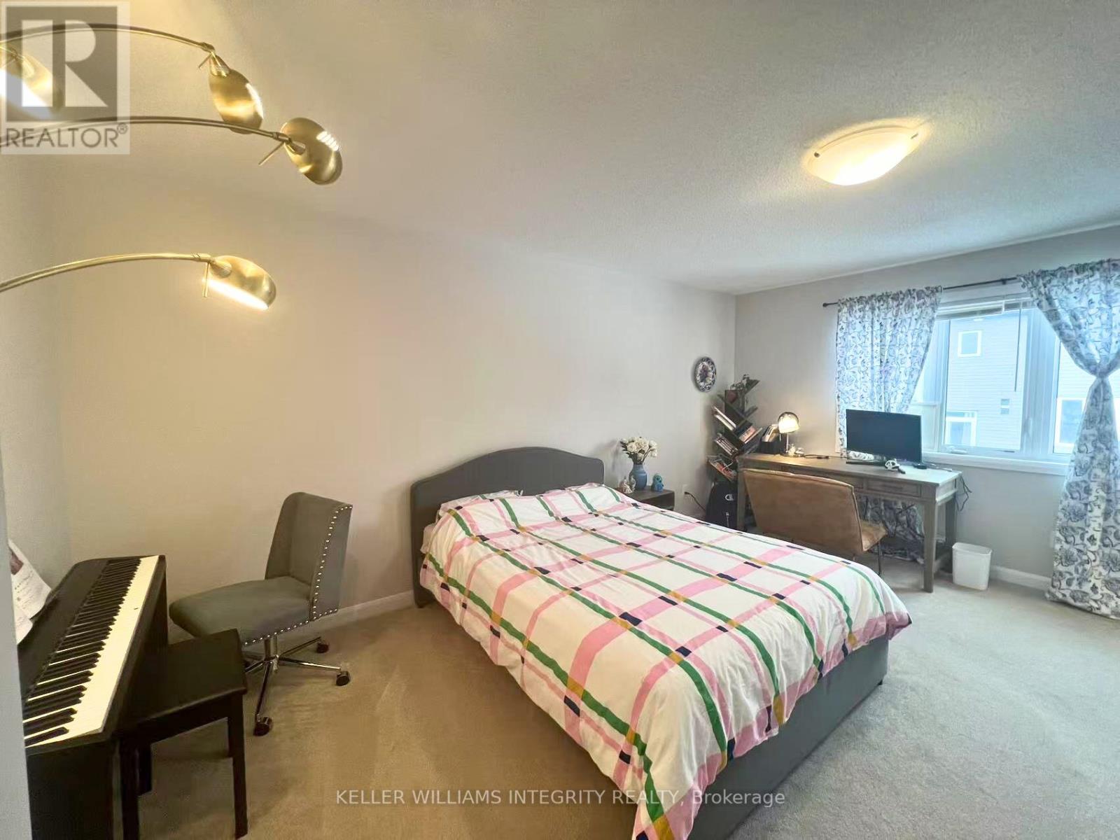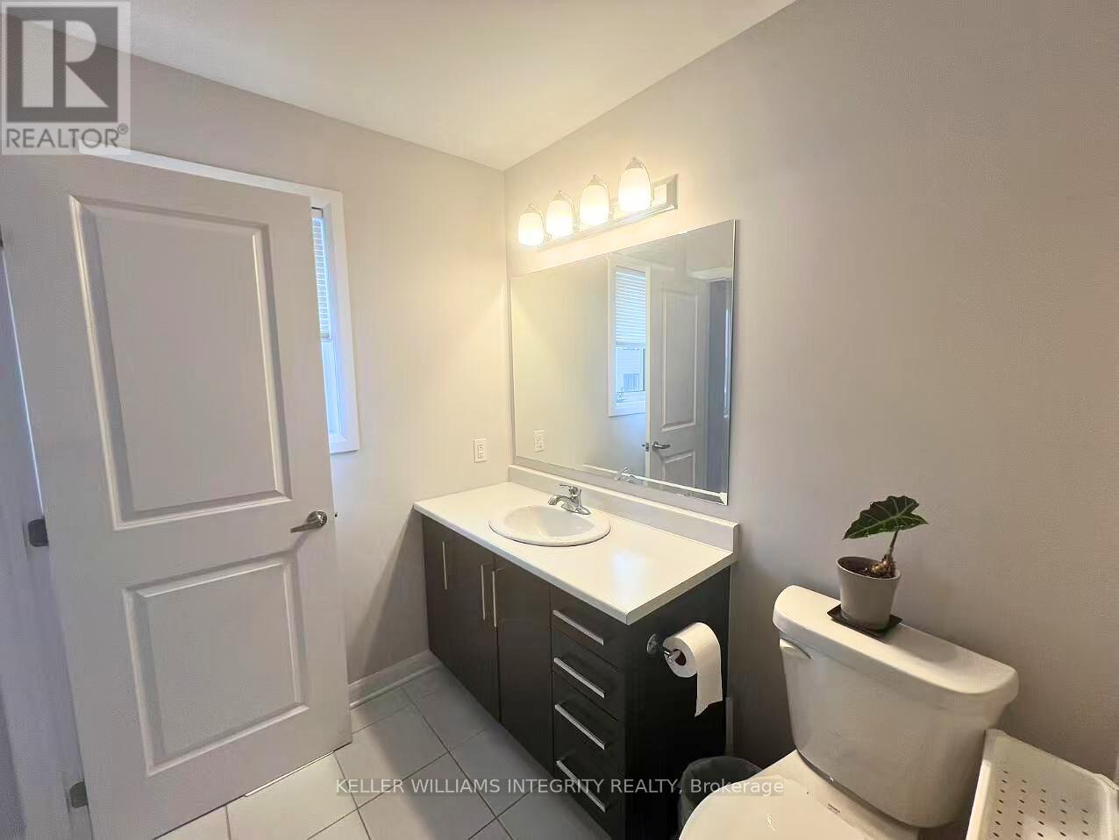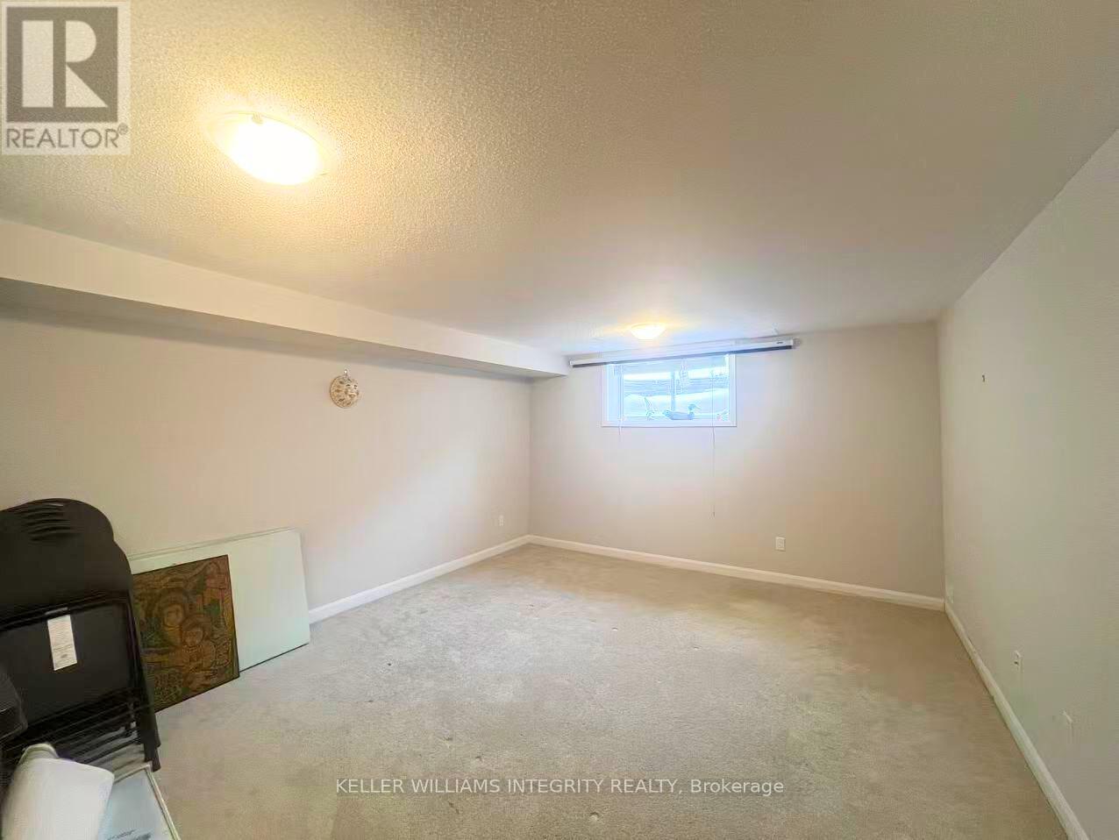3 Bedroom
3 Bathroom
1199.9898 - 1398.9887 sqft
Central Air Conditioning
Forced Air
$2,650 Monthly
Immaculately maintained MINTO Haven townhome in the vibrant neighborhood of Barrhaven is available for lease. This property features three bedrooms and three bathrooms, complemented by numerous upgrades such as high-end flooring on the main floor, 9-foot ceilings, and an open floor plan. The kitchen is designed for a chef, with solid wood cabinets and stainless-steel appliances. Ideal for hosting, the great room includes a dining area adjacent to the living room. The upper level houses two well-sized bedrooms and a large primary bedroom with an ensuite bathroom. A finished basement offers extra living space. Conveniently located within walking distance to St. Joseph HS, and close to public transportation and shopping centers. Applicants are requested to provide proof of income, a credit report, and photo ID with their application. (id:35885)
Property Details
|
MLS® Number
|
X12000616 |
|
Property Type
|
Single Family |
|
Community Name
|
7707 - Barrhaven - Hearts Desire |
|
ParkingSpaceTotal
|
3 |
Building
|
BathroomTotal
|
3 |
|
BedroomsAboveGround
|
3 |
|
BedroomsTotal
|
3 |
|
Age
|
6 To 15 Years |
|
Appliances
|
Garage Door Opener Remote(s), Water Heater, Dishwasher, Dryer, Hood Fan, Stove, Washer, Refrigerator |
|
BasementDevelopment
|
Finished |
|
BasementType
|
Full (finished) |
|
ConstructionStyleAttachment
|
Attached |
|
CoolingType
|
Central Air Conditioning |
|
ExteriorFinish
|
Shingles, Vinyl Siding |
|
FoundationType
|
Concrete |
|
HalfBathTotal
|
1 |
|
HeatingFuel
|
Natural Gas |
|
HeatingType
|
Forced Air |
|
StoriesTotal
|
2 |
|
SizeInterior
|
1199.9898 - 1398.9887 Sqft |
|
Type
|
Row / Townhouse |
|
UtilityWater
|
Municipal Water |
Parking
Land
|
Acreage
|
No |
|
Sewer
|
Sanitary Sewer |
|
SizeDepth
|
91 Ft ,10 In |
|
SizeFrontage
|
20 Ft ,3 In |
|
SizeIrregular
|
20.3 X 91.9 Ft |
|
SizeTotalText
|
20.3 X 91.9 Ft |
Rooms
| Level |
Type |
Length |
Width |
Dimensions |
|
Second Level |
Primary Bedroom |
4.14 m |
5.13 m |
4.14 m x 5.13 m |
|
Second Level |
Bedroom 2 |
3.05 m |
3.05 m |
3.05 m x 3.05 m |
|
Second Level |
Bedroom 3 |
2.74 m |
3.2 m |
2.74 m x 3.2 m |
|
Basement |
Family Room |
5.92 m |
4.88 m |
5.92 m x 4.88 m |
|
Main Level |
Living Room |
3.25 m |
5.13 m |
3.25 m x 5.13 m |
|
Main Level |
Kitchen |
2.54 m |
3.91 m |
2.54 m x 3.91 m |
|
Main Level |
Dining Room |
3.05 m |
3.05 m |
3.05 m x 3.05 m |
Utilities
https://www.realtor.ca/real-estate/27980687/426-kayak-street-ottawa-7707-barrhaven-hearts-desire


































