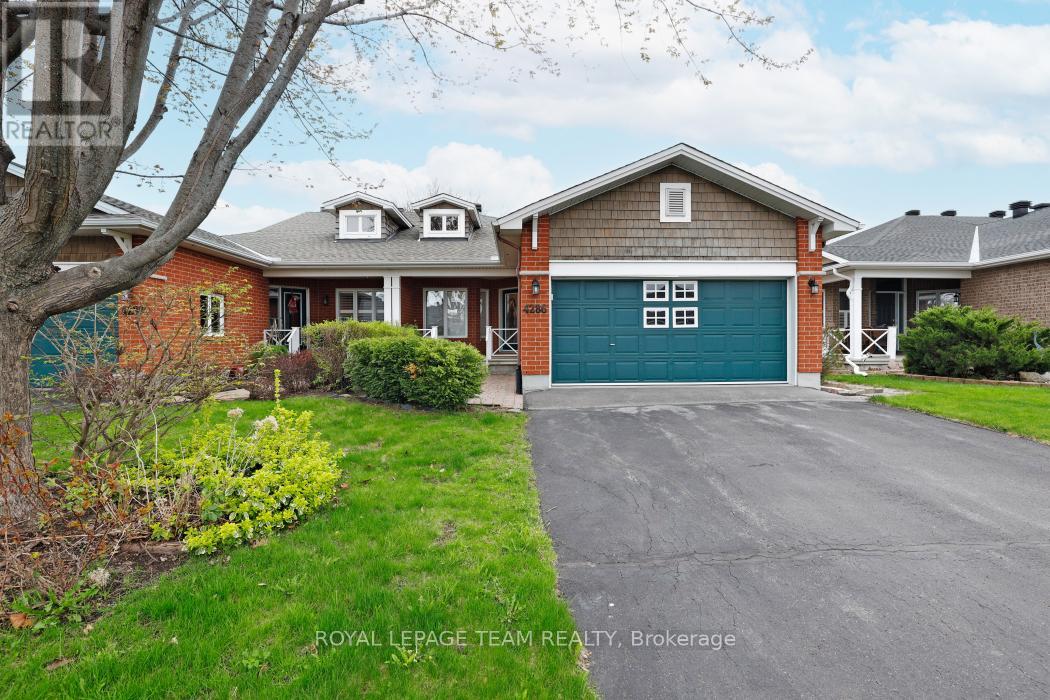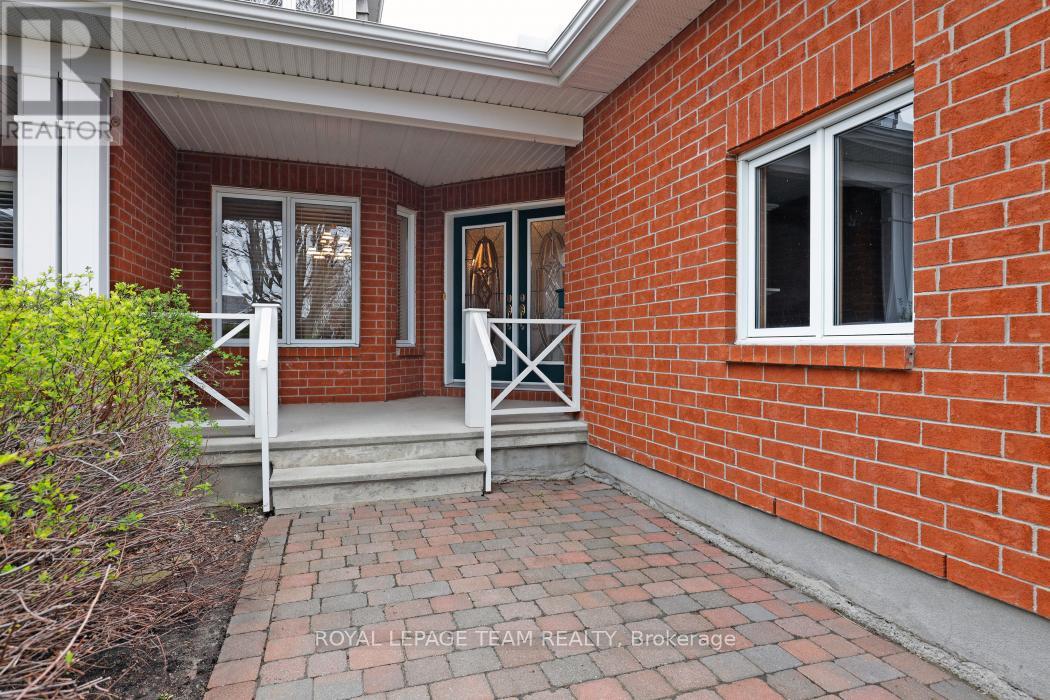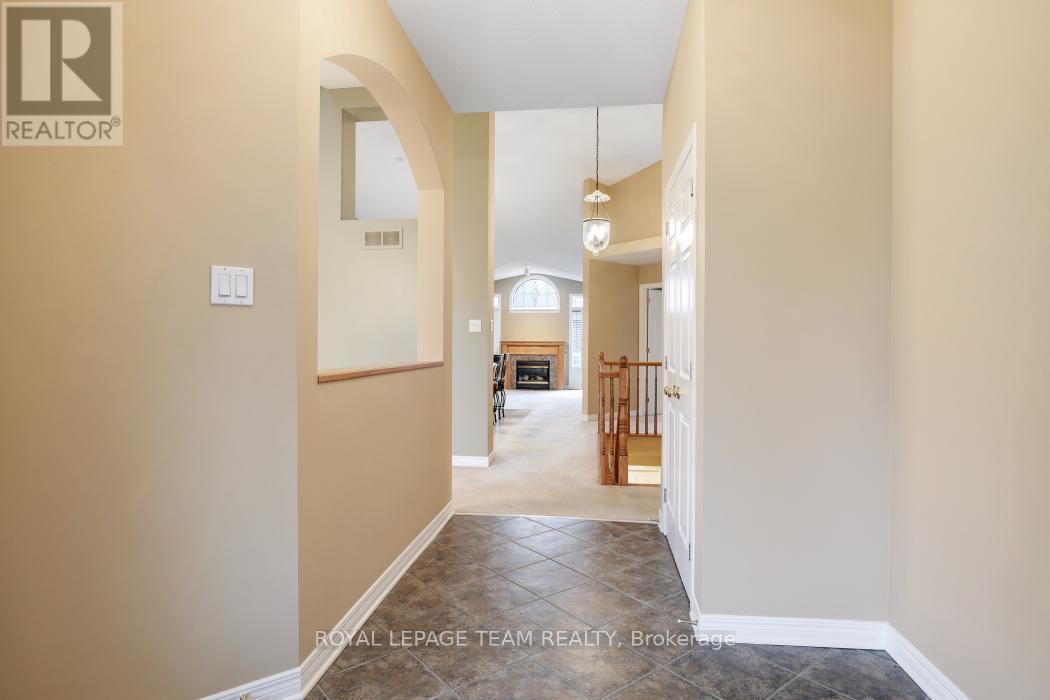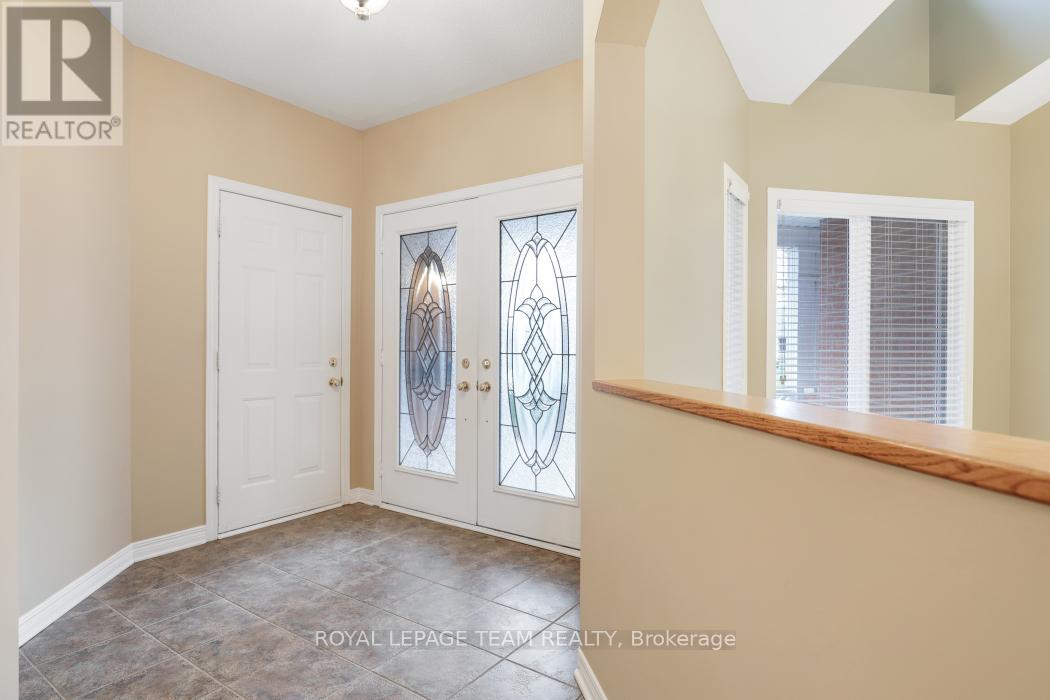2 Bedroom
2 Bathroom
1,100 - 1,500 ft2
Bungalow
Fireplace
Central Air Conditioning
Forced Air
Landscaped
$689,000
Welcome to this highly sought after adult style community in Riverside South. This 2 bedroom, 2 bathroom bungalow will not disappoint. Large covered porch leads into the grand foyer with inside access to a double car garage. This Kentucky model offers an open concept design with a gourmet kitchen offering loads of cabinet/counter space which is open to the great room and gas fireplace. Easy access to a large back yard deck. The spacious dining room is ideal for hosting family & friends on those special occasions. The primary bedroom features a WIC and a large 4pc ensuite with double sinks and an oversize walk-in shower. Enjoy the main floor laundry and linen closet. The basement has rough-in plumbing for a 3rd bathroom, large windows and awaits your finishing touches. Furnace & A/C 2024, HWT 2021 and Newer Roof. $325.00 annual association fee covers use and maintenance of the Villa's Community Center No conveyance of any written signed offers prior to 5:00 P.M. May 20/2025 (id:35885)
Property Details
|
MLS® Number
|
X12148434 |
|
Property Type
|
Single Family |
|
Community Name
|
2602 - Riverside South/Gloucester Glen |
|
Parking Space Total
|
4 |
|
Structure
|
Deck, Porch |
Building
|
Bathroom Total
|
2 |
|
Bedrooms Above Ground
|
2 |
|
Bedrooms Total
|
2 |
|
Age
|
16 To 30 Years |
|
Amenities
|
Fireplace(s) |
|
Appliances
|
Garage Door Opener Remote(s), Dishwasher, Dryer, Garage Door Opener, Hood Fan, Stove, Washer, Window Coverings, Refrigerator |
|
Architectural Style
|
Bungalow |
|
Basement Development
|
Unfinished |
|
Basement Type
|
N/a (unfinished) |
|
Construction Style Attachment
|
Semi-detached |
|
Cooling Type
|
Central Air Conditioning |
|
Exterior Finish
|
Brick, Vinyl Siding |
|
Fireplace Present
|
Yes |
|
Fireplace Total
|
1 |
|
Flooring Type
|
Tile |
|
Foundation Type
|
Poured Concrete |
|
Heating Fuel
|
Natural Gas |
|
Heating Type
|
Forced Air |
|
Stories Total
|
1 |
|
Size Interior
|
1,100 - 1,500 Ft2 |
|
Type
|
House |
|
Utility Water
|
Municipal Water |
Parking
|
Attached Garage
|
|
|
Garage
|
|
|
Inside Entry
|
|
Land
|
Acreage
|
No |
|
Landscape Features
|
Landscaped |
|
Sewer
|
Sanitary Sewer |
|
Size Depth
|
105 Ft ,4 In |
|
Size Frontage
|
38 Ft ,3 In |
|
Size Irregular
|
38.3 X 105.4 Ft |
|
Size Total Text
|
38.3 X 105.4 Ft |
Rooms
| Level |
Type |
Length |
Width |
Dimensions |
|
Main Level |
Great Room |
5.38 m |
4.57 m |
5.38 m x 4.57 m |
|
Main Level |
Dining Room |
4.72 m |
3.1 m |
4.72 m x 3.1 m |
|
Main Level |
Kitchen |
4.45 m |
3.15 m |
4.45 m x 3.15 m |
|
Main Level |
Primary Bedroom |
3.15 m |
3.6 m |
3.15 m x 3.6 m |
|
Main Level |
Bedroom |
3.61 m |
2.8 m |
3.61 m x 2.8 m |
|
Main Level |
Bathroom |
2.49 m |
1.22 m |
2.49 m x 1.22 m |
|
Main Level |
Bathroom |
3.55 m |
2.13 m |
3.55 m x 2.13 m |
|
Main Level |
Laundry Room |
1.98 m |
1.52 m |
1.98 m x 1.52 m |
|
Main Level |
Foyer |
4.27 m |
2.1 m |
4.27 m x 2.1 m |
https://www.realtor.ca/real-estate/28312366/4286-green-gables-lane-ottawa-2602-riverside-southgloucester-glen




































