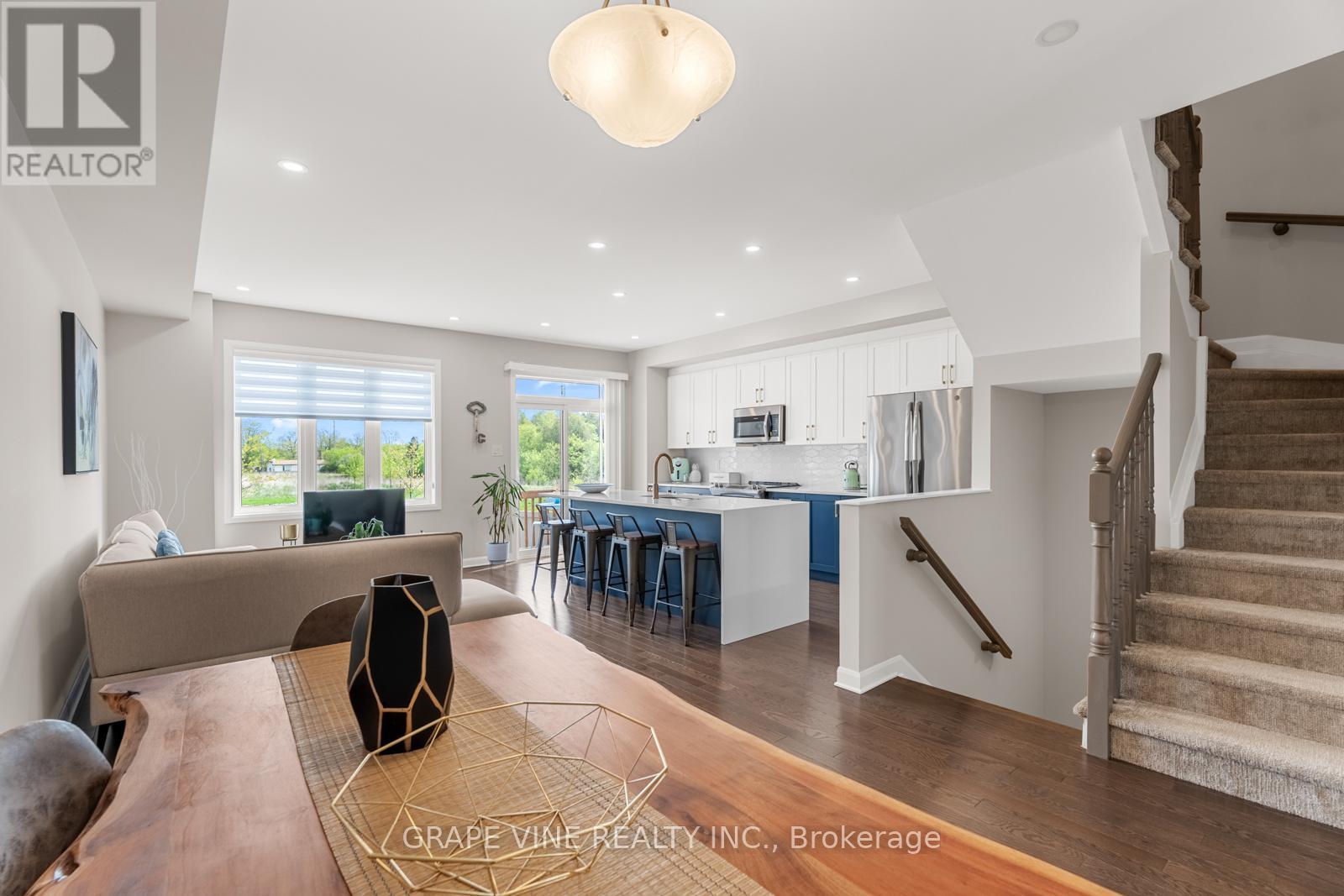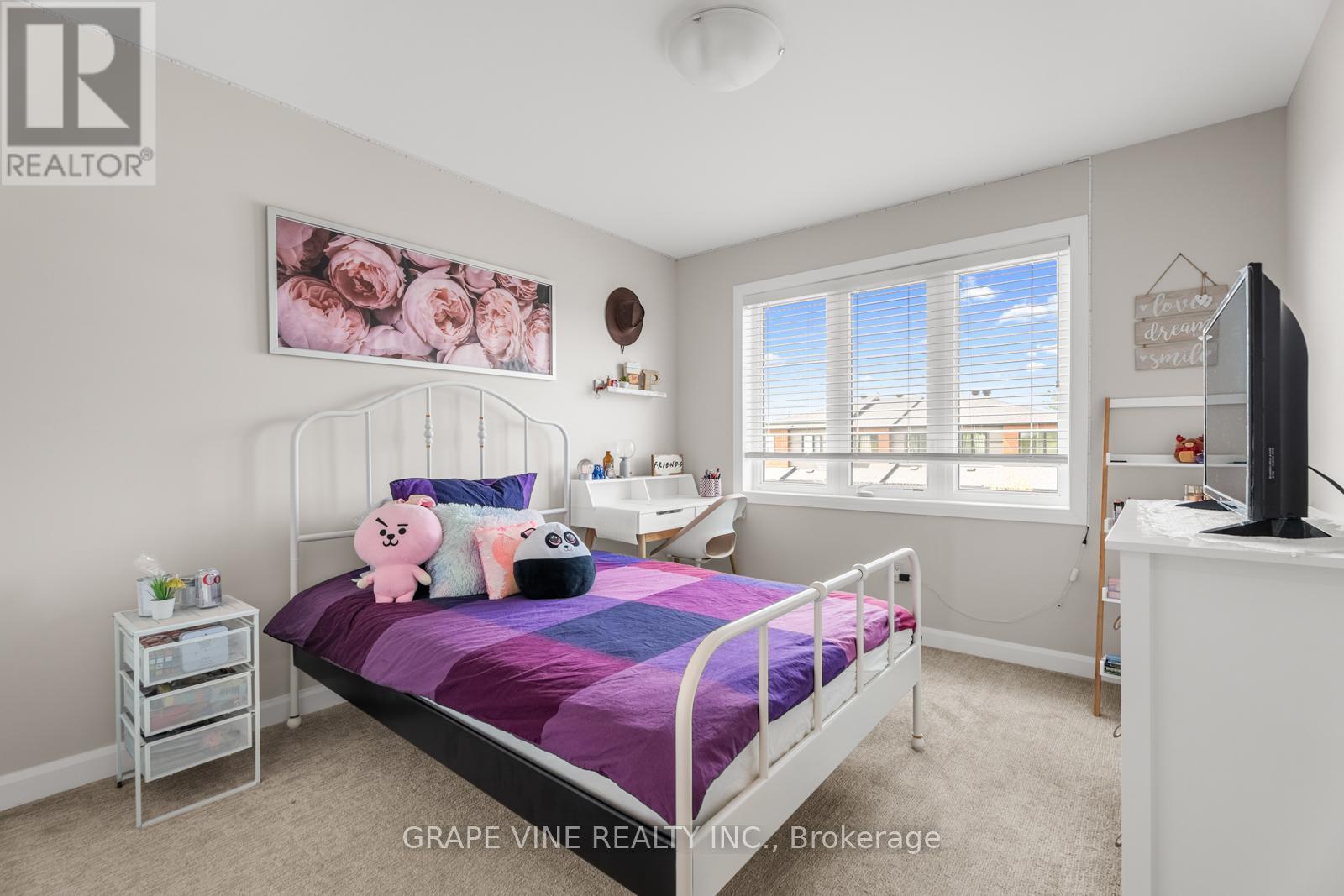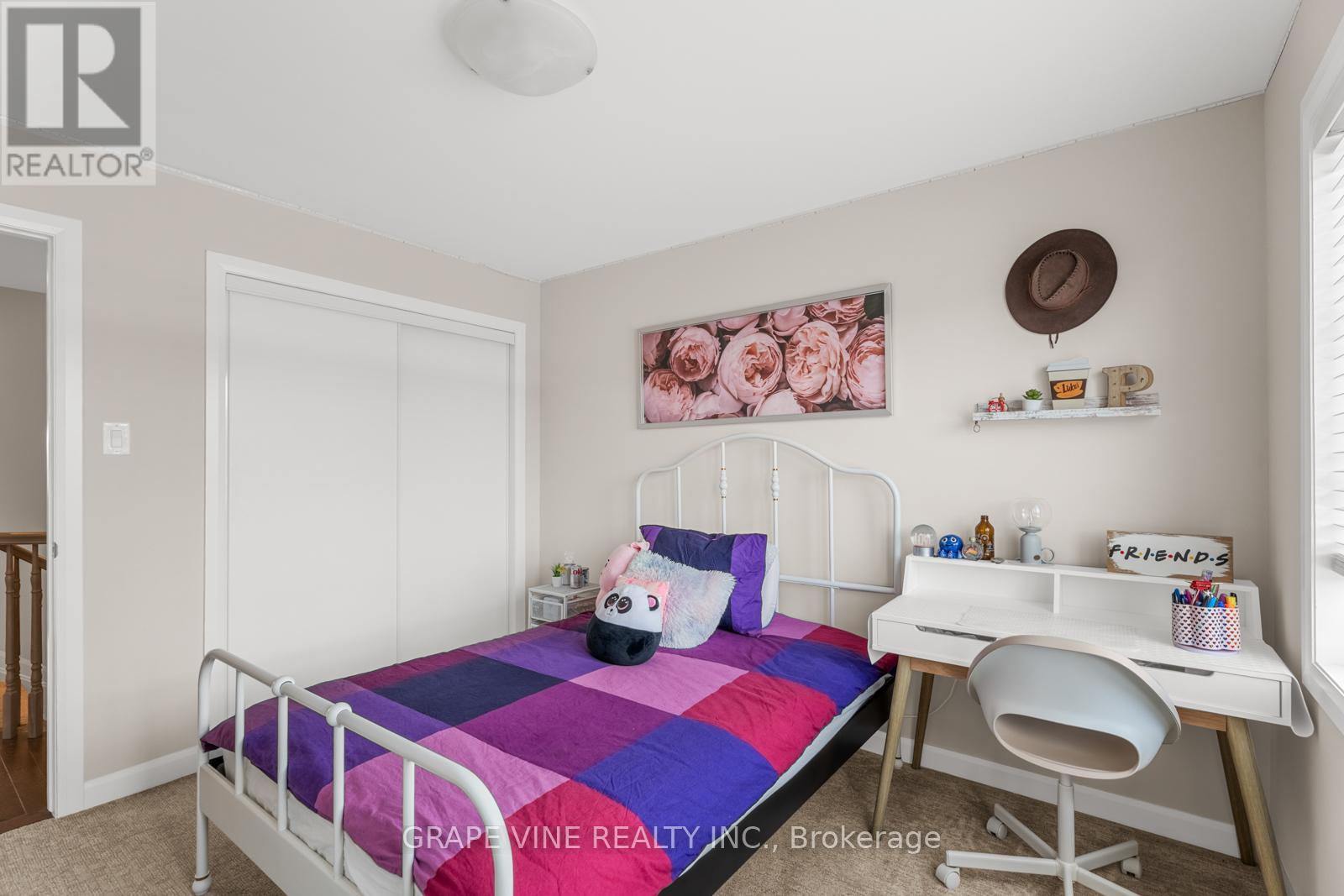3 Bedroom
3 Bathroom
1,500 - 2,000 ft2
Central Air Conditioning
Forced Air
$739,900
Welcome to this modern and contemporary 3 bedroom, 2.5 bathroom END unit townhouse in beautiful Heart's Desire, Barrhaven. This move in ready Minto Monterey unit will delight you with it's private laneway featuring a double garage, and extra large pie shaped yard overlooking greenspace and the Jock River. The open concept design includes 9 foot ceilings, recessed lighting and gleaming hardwood flooring throughout the main level. The modern kitchen boasts an abundance of cabinets, stainless steel appliances, quartz countertops, and large breakfast island overlooking the living area. Upstairs you will find 3 generous sized bedrooms, with the Primary bedroom featuring a walk in closet, and gorgeous 3 piece ensuite. Convenient laundry area, and full bathroom complete these level. The basement features additional living space for an added entertainment room, play room or exercise area. The added highlight of this property is the private, fully fenced, oversized backyard with raised deck, overlooking greenspace, a perfect spot to relax. Close to many amenities Barrhaven has to offer, including many schools, parks, recreation, transit, shopping, restaurants, and nature trails. (id:35885)
Property Details
|
MLS® Number
|
X12153857 |
|
Property Type
|
Single Family |
|
Community Name
|
7707 - Barrhaven - Hearts Desire |
|
Amenities Near By
|
Park, Public Transit, Schools |
|
Community Features
|
Community Centre |
|
Features
|
Irregular Lot Size |
|
Parking Space Total
|
4 |
|
Structure
|
Deck |
Building
|
Bathroom Total
|
3 |
|
Bedrooms Above Ground
|
3 |
|
Bedrooms Total
|
3 |
|
Age
|
0 To 5 Years |
|
Appliances
|
Dishwasher, Dryer, Microwave, Washer, Window Coverings |
|
Basement Development
|
Finished |
|
Basement Type
|
N/a (finished) |
|
Construction Style Attachment
|
Attached |
|
Cooling Type
|
Central Air Conditioning |
|
Exterior Finish
|
Brick |
|
Foundation Type
|
Poured Concrete |
|
Half Bath Total
|
1 |
|
Heating Fuel
|
Natural Gas |
|
Heating Type
|
Forced Air |
|
Stories Total
|
2 |
|
Size Interior
|
1,500 - 2,000 Ft2 |
|
Type
|
Row / Townhouse |
|
Utility Water
|
Municipal Water |
Parking
Land
|
Acreage
|
No |
|
Fence Type
|
Fenced Yard |
|
Land Amenities
|
Park, Public Transit, Schools |
|
Sewer
|
Sanitary Sewer |
|
Size Depth
|
91 Ft ,9 In |
|
Size Frontage
|
63 Ft ,3 In |
|
Size Irregular
|
63.3 X 91.8 Ft |
|
Size Total Text
|
63.3 X 91.8 Ft |
Rooms
| Level |
Type |
Length |
Width |
Dimensions |
|
Second Level |
Primary Bedroom |
4.8 m |
3.96 m |
4.8 m x 3.96 m |
|
Second Level |
Bedroom |
3.78 m |
2.74 m |
3.78 m x 2.74 m |
|
Second Level |
Bedroom |
3.37 m |
3.07 m |
3.37 m x 3.07 m |
|
Basement |
Recreational, Games Room |
6.9 m |
5.66 m |
6.9 m x 5.66 m |
|
Basement |
Other |
4.44 m |
2.43 m |
4.44 m x 2.43 m |
|
Main Level |
Living Room |
4.8 m |
3.2 m |
4.8 m x 3.2 m |
|
Main Level |
Dining Room |
3.2 m |
3.12 m |
3.2 m x 3.12 m |
|
Main Level |
Kitchen |
4.92 m |
2.74 m |
4.92 m x 2.74 m |
|
Main Level |
Foyer |
2.23 m |
2.03 m |
2.23 m x 2.03 m |
https://www.realtor.ca/real-estate/28324387/429-kayak-street-ottawa-7707-barrhaven-hearts-desire








































