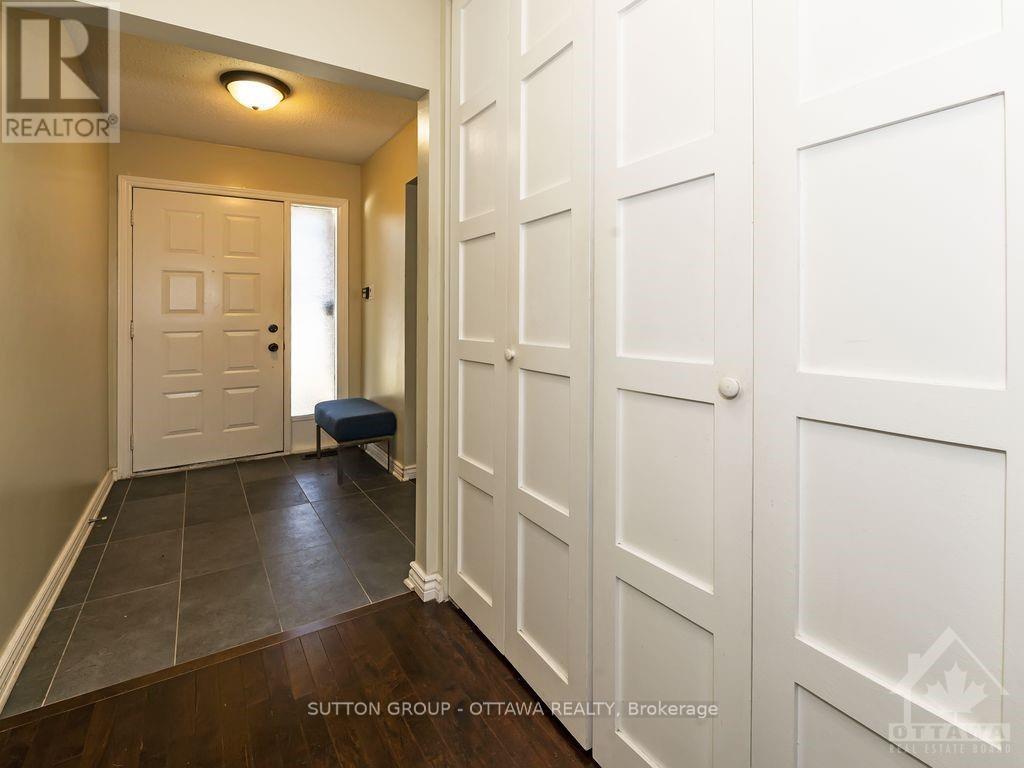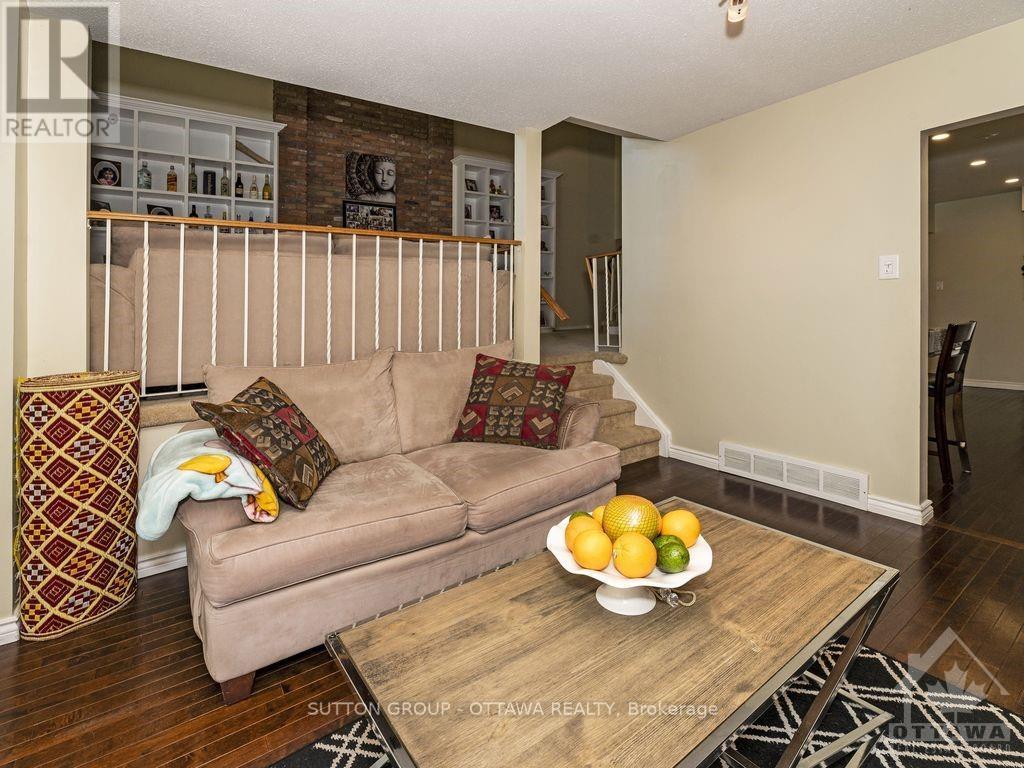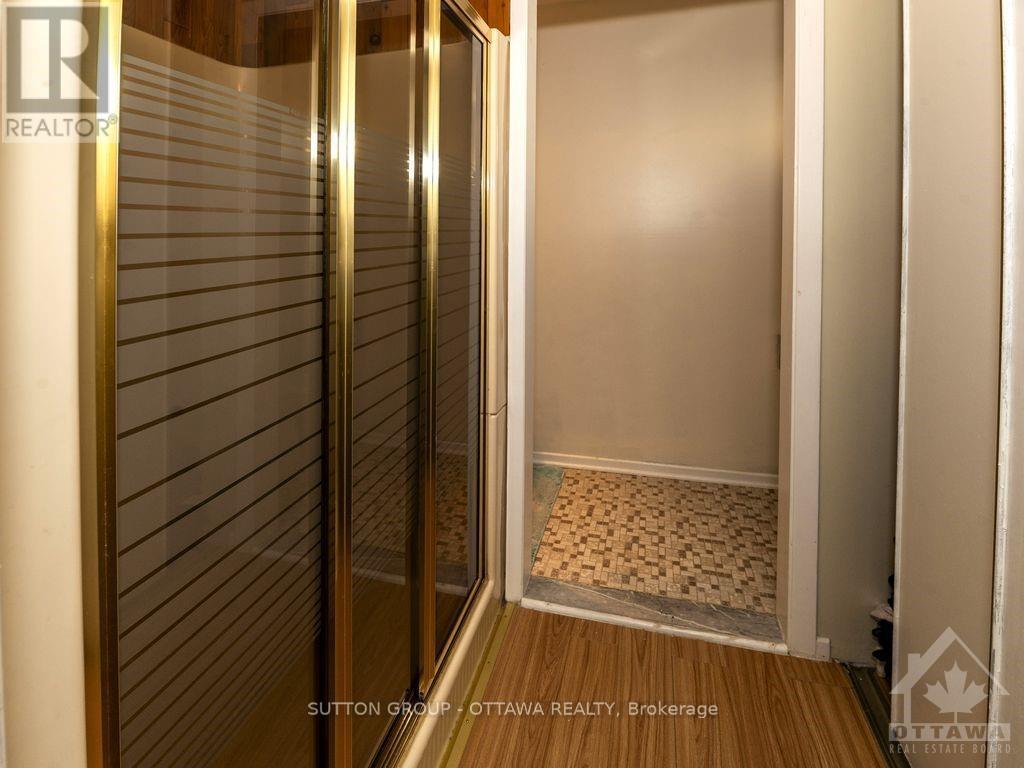3 Bedroom
3 Bathroom
Fireplace
Central Air Conditioning
Forced Air
$698,000
Flooring: Carpet Over & Wood, This single property with 3 bedrooms ,2.5 baths is located in sought after ,family friendly Bridlewood with only few steps to Bridlewood Elementary Public School. With an attractive floor plan and a look deceiving from outside, it also has wonderful cathedral ceilings living room overlook the family room .Spacious kitchen and nice set dinning room ,perfect for entertainment , family and friends gatherings.\r\nBasement is partially finished with large rec room, laundry room and spacious storage area.\r\nRoof has been done in 2016, furnace in 2020.\r\nWell maintained by tenant.\r\n\r\nCurrent tenant is month to month, $2050/ month, Flooring: Hardwood, Flooring: Mixed (id:35885)
Property Details
|
MLS® Number
|
X9523838 |
|
Property Type
|
Single Family |
|
Neigbourhood
|
BRIDLEWOOD |
|
Community Name
|
9004 - Kanata - Bridlewood |
|
AmenitiesNearBy
|
Public Transit, Park |
|
CommunityFeatures
|
School Bus |
|
ParkingSpaceTotal
|
3 |
|
Structure
|
Deck |
Building
|
BathroomTotal
|
3 |
|
BedroomsAboveGround
|
3 |
|
BedroomsTotal
|
3 |
|
Amenities
|
Fireplace(s) |
|
Appliances
|
Dishwasher, Dryer, Hood Fan, Refrigerator, Stove, Washer |
|
BasementDevelopment
|
Partially Finished |
|
BasementType
|
Full (partially Finished) |
|
ConstructionStyleAttachment
|
Detached |
|
CoolingType
|
Central Air Conditioning |
|
ExteriorFinish
|
Concrete, Brick |
|
FireplacePresent
|
Yes |
|
FireplaceTotal
|
1 |
|
FoundationType
|
Concrete |
|
HeatingFuel
|
Natural Gas |
|
HeatingType
|
Forced Air |
|
StoriesTotal
|
2 |
|
Type
|
House |
|
UtilityWater
|
Municipal Water |
Parking
Land
|
Acreage
|
No |
|
FenceType
|
Fenced Yard |
|
LandAmenities
|
Public Transit, Park |
|
Sewer
|
Sanitary Sewer |
|
SizeDepth
|
99 Ft ,11 In |
|
SizeFrontage
|
32 Ft ,8 In |
|
SizeIrregular
|
32.71 X 99.94 Ft ; 0 |
|
SizeTotalText
|
32.71 X 99.94 Ft ; 0 |
|
ZoningDescription
|
Residential |
Rooms
| Level |
Type |
Length |
Width |
Dimensions |
|
Second Level |
Bathroom |
|
|
Measurements not available |
|
Second Level |
Bathroom |
|
|
Measurements not available |
|
Second Level |
Primary Bedroom |
4.85 m |
3.53 m |
4.85 m x 3.53 m |
|
Second Level |
Bedroom |
4.26 m |
3.25 m |
4.26 m x 3.25 m |
|
Second Level |
Bedroom |
3.35 m |
2.87 m |
3.35 m x 2.87 m |
|
Basement |
Recreational, Games Room |
6.27 m |
3.2 m |
6.27 m x 3.2 m |
|
Basement |
Other |
|
|
Measurements not available |
|
Basement |
Utility Room |
|
|
Measurements not available |
|
Main Level |
Living Room |
5.3 m |
3.32 m |
5.3 m x 3.32 m |
|
Main Level |
Family Room |
4.67 m |
2.84 m |
4.67 m x 2.84 m |
|
Main Level |
Dining Room |
4.62 m |
2.74 m |
4.62 m x 2.74 m |
|
Main Level |
Kitchen |
3.47 m |
4.8 m |
3.47 m x 4.8 m |
|
Main Level |
Bathroom |
|
|
Measurements not available |
|
Main Level |
Foyer |
|
|
Measurements not available |
https://www.realtor.ca/real-estate/27565894/43-bluegrass-drive-ottawa-9004-kanata-bridlewood






































